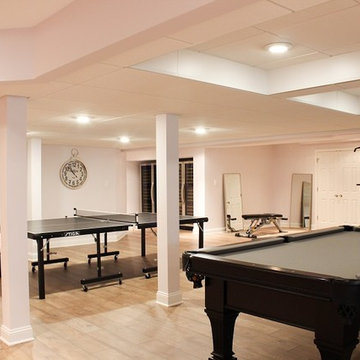967 foton på källare, med laminatgolv och brunt golv
Sortera efter:
Budget
Sortera efter:Populärt i dag
121 - 140 av 967 foton
Artikel 1 av 3
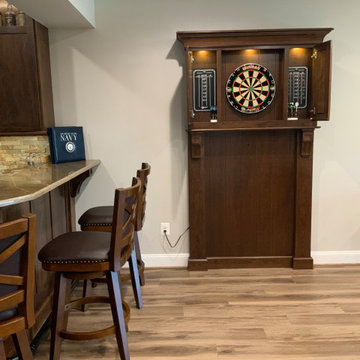
This is the place to be at 5 o'clock! Custom cherry cabinetry brings a warmth to this corner of the basement which also has everything needed to enjoy the evenings and weekends, including custom dartboard cabinetry
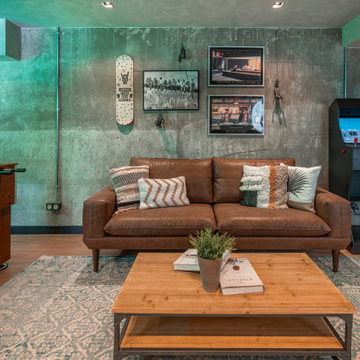
Inspiration för små industriella källare utan fönster, med ett spelrum, grå väggar, laminatgolv och brunt golv
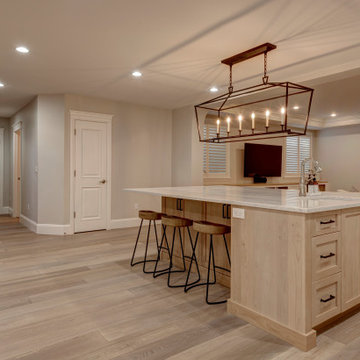
Inredning av en 50 tals stor källare utan fönster, med beige väggar, laminatgolv och brunt golv

Basement with 3 sets of sliders leading to covered back patio and spa
Idéer för en mycket stor klassisk källare ovan mark, med ett spelrum, vita väggar, laminatgolv och brunt golv
Idéer för en mycket stor klassisk källare ovan mark, med ett spelrum, vita väggar, laminatgolv och brunt golv
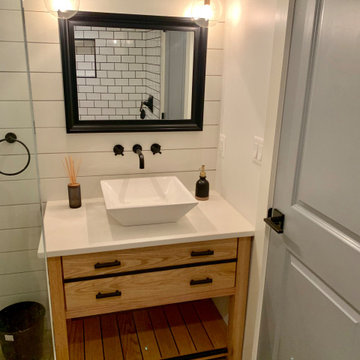
Lantlig inredning av en mellanstor källare ovan mark, med vita väggar, laminatgolv och brunt golv
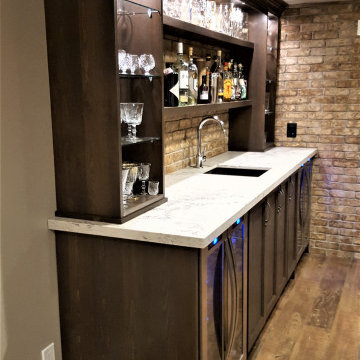
Idéer för att renovera en mellanstor rustik källare utan fönster, med bruna väggar, laminatgolv och brunt golv
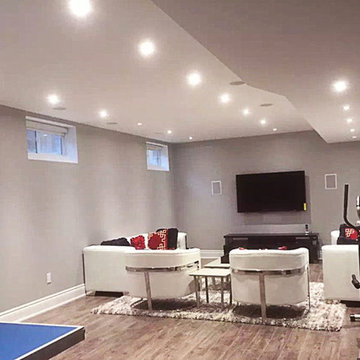
Bild på en mellanstor källare utan ingång, med grå väggar, laminatgolv och brunt golv
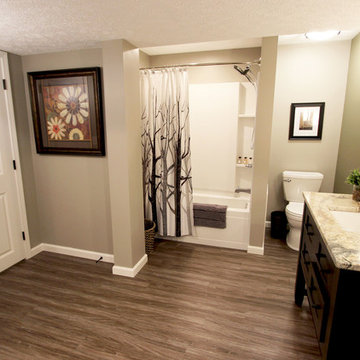
In this basement space and bathroom/laundry room was created. The products used are: Medallion Silohoutette Collection Quarter Sawn Oak Wood, Smoke Finish vanity with Exotic granite countertop. Kohler Verticyle Sink, White china undermount with Delta shower system, decorative hardware in chrome. Kraus luxury vinyl flooring.
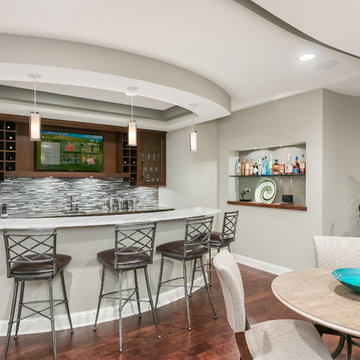
Whole house audio + full Control4 control system for bar
• Scott Amundson Photography
Inspiration för mellanstora klassiska källare utan ingång, med beige väggar, laminatgolv och brunt golv
Inspiration för mellanstora klassiska källare utan ingång, med beige väggar, laminatgolv och brunt golv
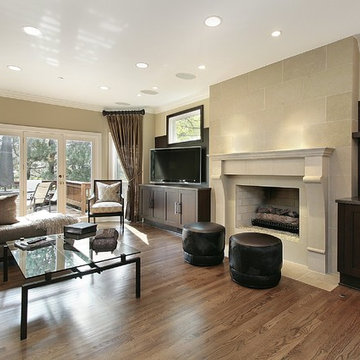
Idéer för att renovera en stor funkis källare ovan mark, med beige väggar, laminatgolv, en standard öppen spis, en spiselkrans i sten och brunt golv
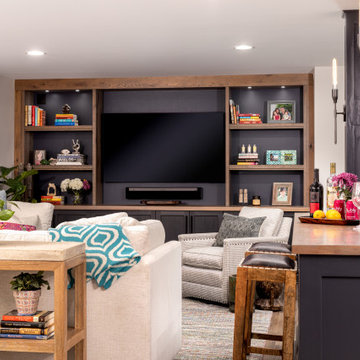
This Huntington Woods lower level renovation was recently finished in September of 2019. Created for a busy family of four, we designed the perfect getaway complete with custom millwork throughout, a complete gym, spa bathroom, craft room, laundry room, and most importantly, entertaining and living space.
From the main floor, a single pane glass door and decorative wall sconce invites us down. The patterned carpet runner and custom metal railing leads to handmade shiplap and millwork to create texture and depth. The reclaimed wood entertainment center allows for the perfect amount of storage and display. Constructed of wire brushed white oak, it becomes the focal point of the living space.
It’s easy to come downstairs and relax at the eye catching reclaimed wood countertop and island, with undercounter refrigerator and wine cooler to serve guests. Our gym contains a full length wall of glass, complete with rubber flooring, reclaimed wall paneling, and custom metalwork for shelving.
The office/craft room is concealed behind custom sliding barn doors, a perfect spot for our homeowner to write while the kids can use the Dekton countertops for crafts. The spa bathroom has heated floors, a steam shower, full surround lighting and a custom shower frame system to relax in total luxury. Our laundry room is whimsical and fresh, with rustic plank herringbone tile.
With this space layout and renovation, the finished basement is designed to be a perfect spot to entertain guests, watch a movie with the kids or even date night!
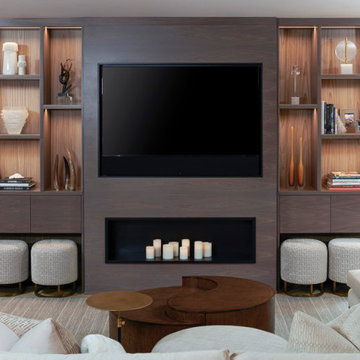
Modern inredning av en mellanstor källare ovan mark, med beige väggar, laminatgolv och brunt golv
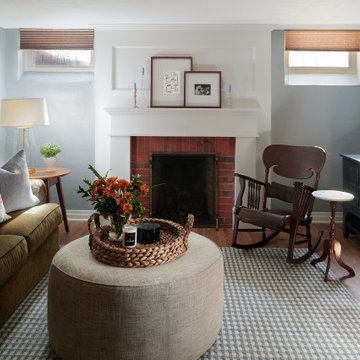
Bild på en liten vintage källare utan fönster, med blå väggar, laminatgolv, en standard öppen spis, en spiselkrans i tegelsten och brunt golv
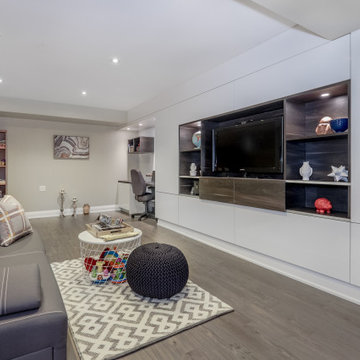
We built a multi-function wall-to-wall TV/entertainment and home office unit along a long wall in a basement. Our clients had 2 small children and already spent a lot of time in their basement, but needed a modern design solution to house their TV, video games, provide more storage, have a home office workspace, and conceal a protruding foundation wall.
We designed a TV niche and open shelving for video game consoles and games, open shelving for displaying decor, overhead and side storage, sliding shelving doors, desk and side storage, open shelving, electrical panel hidden access, power and USB ports, and wall panels to create a flush cabinetry appearance.
These custom cabinets were designed by O.NIX Kitchens & Living and manufactured in Italy by Biefbi Cucine in high gloss laminate and dark brown wood laminate.
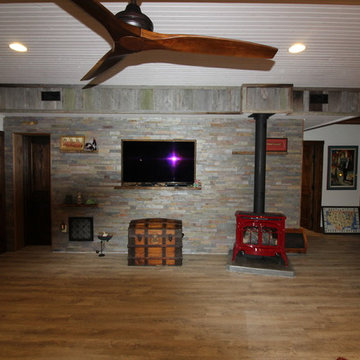
Idéer för mellanstora lantliga källare ovan mark, med beige väggar, laminatgolv, en öppen vedspis och brunt golv
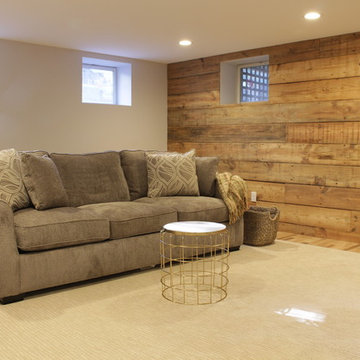
This ship lap wall is a show stopper. Wow, wow, wow as I turned the corner into this fab family room.
It certainly warmed up this space. The wide planks add so much character. This homeowner had this vision and it was spot on.
Photo Credit: N. Leonard
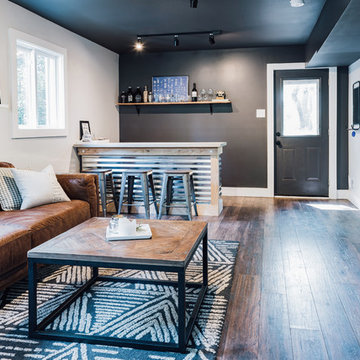
Idéer för mellanstora funkis källare utan ingång, med grå väggar, laminatgolv och brunt golv
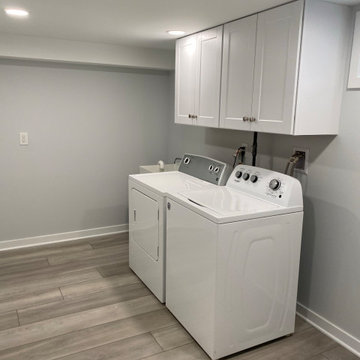
Large finished basement in Pennington, NJ. This unfinished space was transformed into a bright, multi-purpose area which includes laundry room, additional pantry storage, multiple closets and expansive living spaces. Sherwin Williams Rhinestone Gray paint, white trim throughout, and COREtec flooring provides beauty and durability.
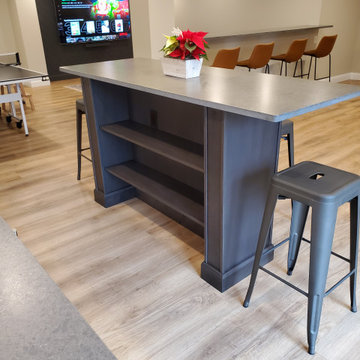
Idéer för en stor klassisk källare ovan mark, med en hemmabar, beige väggar, laminatgolv och brunt golv
967 foton på källare, med laminatgolv och brunt golv
7
