109 foton på källare, med laminatgolv och en spiselkrans i tegelsten
Sortera efter:
Budget
Sortera efter:Populärt i dag
41 - 60 av 109 foton
Artikel 1 av 3
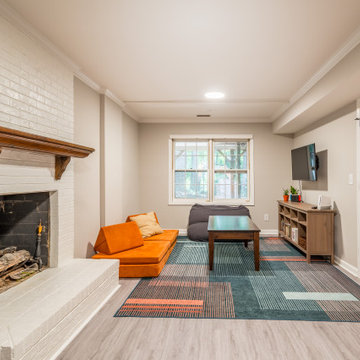
Bild på en källare, med grå väggar, laminatgolv, en standard öppen spis och en spiselkrans i tegelsten
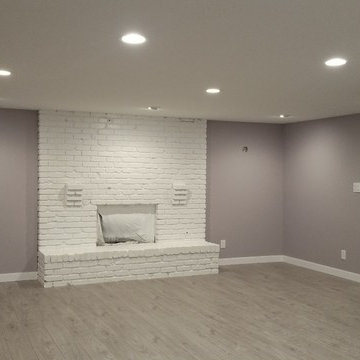
Family room in basement with fireplace.
Idéer för en stor klassisk källare utan ingång, med lila väggar, laminatgolv, en standard öppen spis, en spiselkrans i tegelsten och grått golv
Idéer för en stor klassisk källare utan ingång, med lila väggar, laminatgolv, en standard öppen spis, en spiselkrans i tegelsten och grått golv
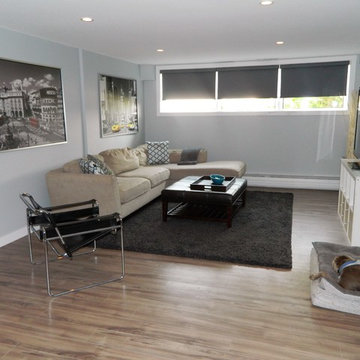
Modern inredning av en stor källare utan ingång, med grå väggar, laminatgolv, en standard öppen spis, en spiselkrans i tegelsten och brunt golv
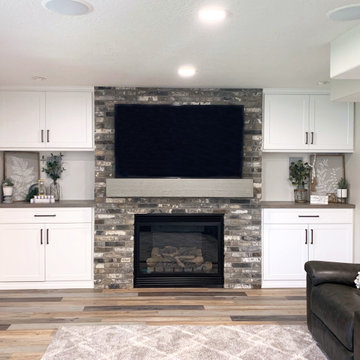
Fireplace Entertainment Center
Inredning av en stor källare, med beige väggar, laminatgolv och en spiselkrans i tegelsten
Inredning av en stor källare, med beige väggar, laminatgolv och en spiselkrans i tegelsten
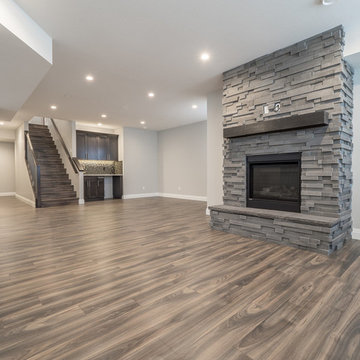
Home Builder Ridgestone Homes
Exempel på en mellanstor klassisk källare utan ingång, med grå väggar, laminatgolv, en standard öppen spis, en spiselkrans i tegelsten och flerfärgat golv
Exempel på en mellanstor klassisk källare utan ingång, med grå väggar, laminatgolv, en standard öppen spis, en spiselkrans i tegelsten och flerfärgat golv
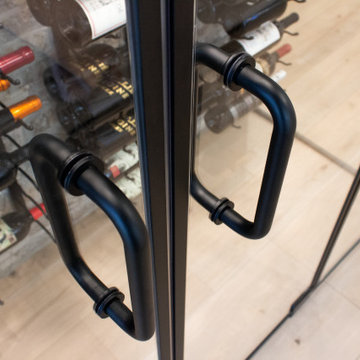
Basement design and build by Advance Design Studio. This previously-unfinished basement was transformed into a hosting hub for our Lake Barrington clients. This project features a custom kitchen area, wine display, fireplace, new walk-out windows and doors, gym, and a full bath with steam shower. Floors are new, white oak by Mannington.
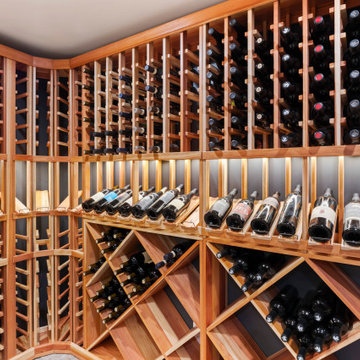
Remodeling an existing 1940s basement is a challenging! We started off with reframing and rough-in to open up the living space, to create a new wine cellar room, and bump-out for the new gas fireplace. The drywall was given a Level 5 smooth finish to provide a modern aesthetic. We then installed all the finishes from the brick fireplace and cellar floor, to the built-in cabinets and custom wine cellar racks. This project turned out amazing!
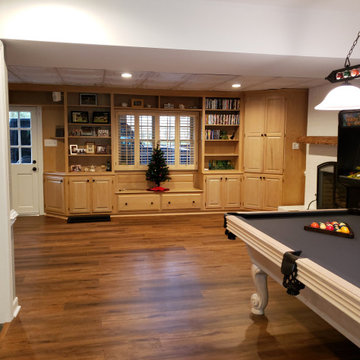
We were able to take a partially remodeled basement and give it a full facelift. We installed all new LVP flooring in the game, bar, stairs, and living room areas, tile flooring in the mud room and bar area, repaired and painted all the walls and ceiling, replaced the old drop ceiling tiles with decorative ones to give a coffered ceiling look, added more lighting, installed a new mantle, and changed out all the door hardware to black knobs and hinges. This is now truly a great place to entertain or just have some fun with the family.
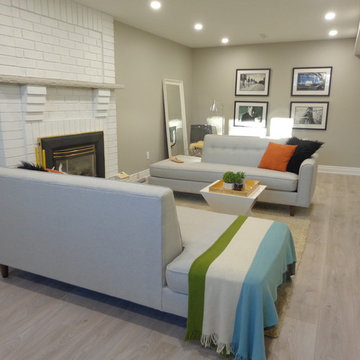
Idéer för att renovera en mellanstor vintage källare utan ingång, med beige väggar, laminatgolv, en standard öppen spis, en spiselkrans i tegelsten och beiget golv
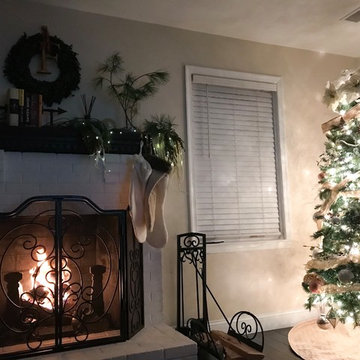
PHOTO CREDIT: INTERIOR DESIGN BY: HOUSE OF JORDYN ©
Creating an experience and sparking an emotion through design is our driving force! If you can envision yourself drinking hot coco or perhaps a nice glass of wine, while watching a movie and cuddling up with a cozy blanket, then we did our job! We replaced the floors, repainted the walls, added recessed lighting, replaced the window, replaced the sliding door, to stay on budget we opted to painting the fireplace bricks white, changed the room layout, and used some of the existing furniture while adding some new pieces that would compliment each other. Overall, this basement only needed a little bit of TLC to completely transform into an inviting space.
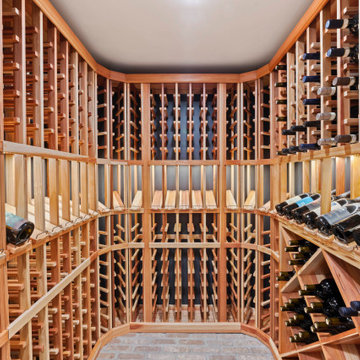
Remodeling an existing 1940s basement is a challenging! We started off with reframing and rough-in to open up the living space, to create a new wine cellar room, and bump-out for the new gas fireplace. The drywall was given a Level 5 smooth finish to provide a modern aesthetic. We then installed all the finishes from the brick fireplace and cellar floor, to the built-in cabinets and custom wine cellar racks. This project turned out amazing!
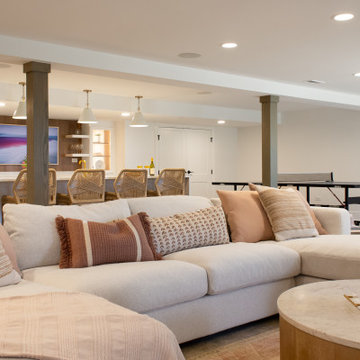
Basement design and build by Advance Design Studio. This previously-unfinished basement was transformed into a hosting hub for our Lake Barrington clients. This project features a custom kitchen area, wine display, fireplace, new walk-out windows and doors, gym, and a full bath with steam shower. Floors are new, white oak by Mannington.
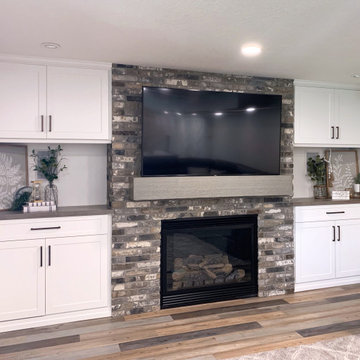
Fireplace Entertainment Center
Inredning av en stor källare, med beige väggar, laminatgolv och en spiselkrans i tegelsten
Inredning av en stor källare, med beige väggar, laminatgolv och en spiselkrans i tegelsten
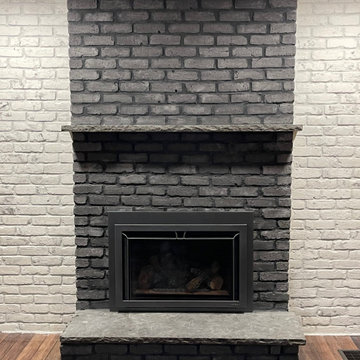
Inspiration för en vintage källare, med svarta väggar, laminatgolv, en standard öppen spis, en spiselkrans i tegelsten och brunt golv
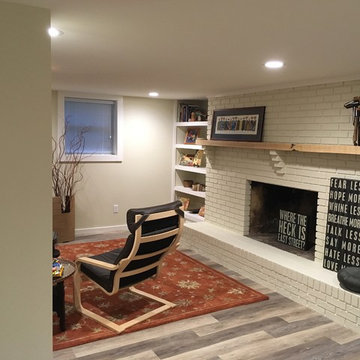
Now, in addition to being protected from the elements, the basement has been updated for a more contemporary look.
Inredning av en källare, med beige väggar, laminatgolv, en standard öppen spis, en spiselkrans i tegelsten och grått golv
Inredning av en källare, med beige väggar, laminatgolv, en standard öppen spis, en spiselkrans i tegelsten och grått golv
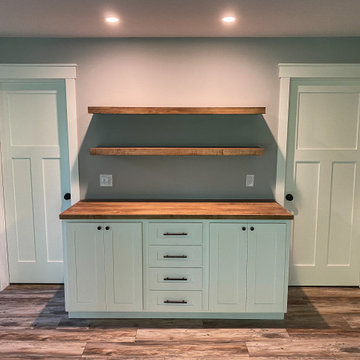
Exempel på en stor modern källare, med grå väggar, laminatgolv, en standard öppen spis, en spiselkrans i tegelsten och beiget golv
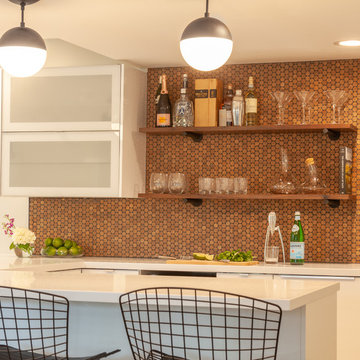
Inspiration för en mellanstor 50 tals källare ovan mark, med grå väggar, laminatgolv, en standard öppen spis, en spiselkrans i tegelsten och grått golv
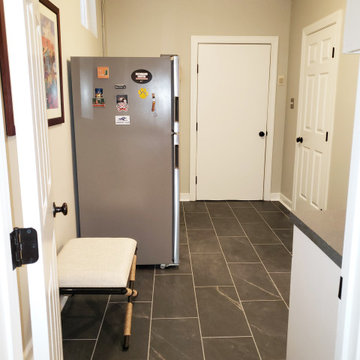
We were able to take a partially remodeled basement and give it a full facelift. We installed all new LVP flooring in the game, bar, stairs, and living room areas, tile flooring in the mud room and bar area, repaired and painted all the walls and ceiling, replaced the old drop ceiling tiles with decorative ones to give a coffered ceiling look, added more lighting, installed a new mantle, and changed out all the door hardware to black knobs and hinges. This is now truly a great place to entertain or just have some fun with the family.
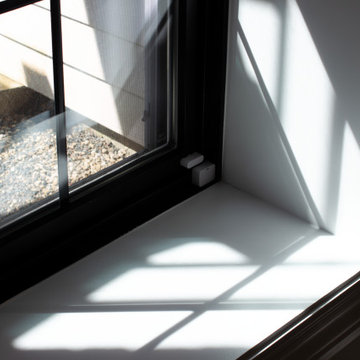
Basement design and build by Advance Design Studio. This previously-unfinished basement was transformed into a hosting hub for our Lake Barrington clients. This project features a custom kitchen area, wine display, fireplace, new walk-out windows and doors, gym, and a full bath with steam shower. Floors are new, white oak by Mannington.
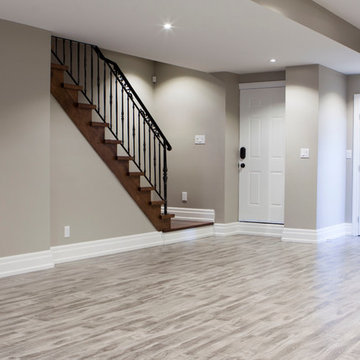
Marble cladding around a 60" Napoleon electric fireplace
Idéer för att renovera en stor funkis källare utan fönster, med grå väggar, laminatgolv, en standard öppen spis, en spiselkrans i tegelsten och grått golv
Idéer för att renovera en stor funkis källare utan fönster, med grå väggar, laminatgolv, en standard öppen spis, en spiselkrans i tegelsten och grått golv
109 foton på källare, med laminatgolv och en spiselkrans i tegelsten
3