3 893 foton på källare, med laminatgolv och klinkergolv i porslin
Sortera efter:
Budget
Sortera efter:Populärt i dag
21 - 40 av 3 893 foton
Artikel 1 av 3
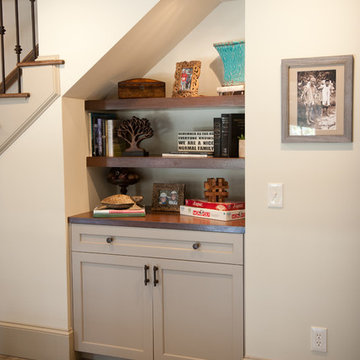
Devon Morgan with Photosynthesis Studio, Atlanta GA
Inspiration för klassiska källare, med klinkergolv i porslin
Inspiration för klassiska källare, med klinkergolv i porslin

This walkout home is inviting as your enter through eight foot tall doors. The hardwood floor throughout enhances the comfortable spaciousness this home provides with excellent sight lines throughout the main floor. Feel comfortable entertaining both inside and out with a multi-leveled covered patio connected to a game room on the lower level, or run away to your secluded private covered patio off the master bedroom overlooking stunning panoramas of red cliffs and sunsets. You will never be lacking for storage as this home comes fully equipped with two walk-in closets and a storage room in the basement. This beautifully crafted home was built with your family in mind.
Jeremiah Barber

Idéer för att renovera en mellanstor industriell källare utan ingång, med vita väggar, laminatgolv, en standard öppen spis, en spiselkrans i trä och brunt golv
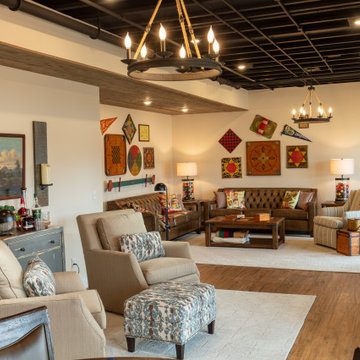
Seating abounds for guest in this basement getaway.
Inredning av en eklektisk källare ovan mark, med klinkergolv i porslin och brunt golv
Inredning av en eklektisk källare ovan mark, med klinkergolv i porslin och brunt golv
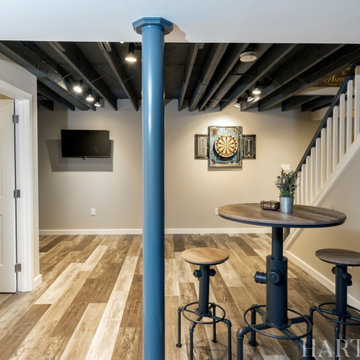
Inspiration för mellanstora industriella källare utan fönster, med en hemmabar, beige väggar, laminatgolv och flerfärgat golv
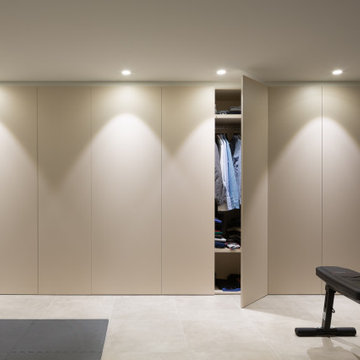
Inredning av en nordisk mellanstor källare utan fönster, med vita väggar, klinkergolv i porslin och beiget golv

Beautiful transitional basement renovation with kitchenette is a study in neutrals. Grey cabinetry with gold hardware, wood floating shelves and white and gold accents. Herringbone patterned tile backsplash and marble countertop.

New lower level wet bar complete with glass backsplash, floating shelving with built-in backlighting, built-in microwave, beveral cooler, 18" dishwasher, wine storage, tile flooring, carpet, lighting, etc.
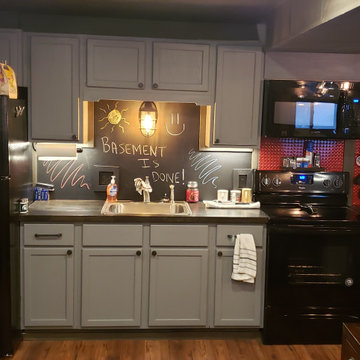
Foto på en mellanstor industriell källare ovan mark, med beige väggar, laminatgolv, en standard öppen spis, en spiselkrans i tegelsten och brunt golv
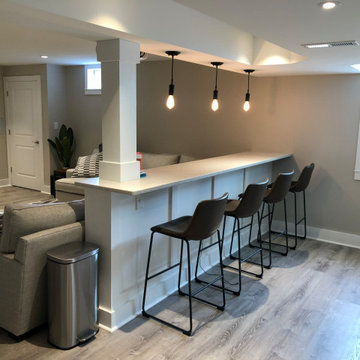
For an excellent entertaining area along with a great view to the large projection screen, a half wall bar height top was installed with bar stool seating for four and custom lighting. The AV projectors were a great solution for providing an awesome entertainment area at reduced costs. HDMI cables and cat 6 wires were installed and run from the projector to a closet where the Yamaha AV receiver as placed giving the room a clean simple look along with the projection screen and speakers mounted on the walls.
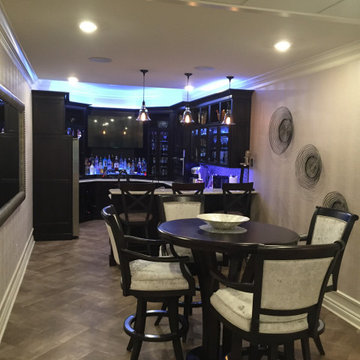
Idéer för en mycket stor klassisk källare ovan mark, med beige väggar, klinkergolv i porslin och grått golv

Exempel på en mellanstor klassisk källare utan ingång, med grå väggar, laminatgolv och brunt golv

In this basement a full bath, kitchenette, media space and workout room were created giving the family a great area for both kids and adults to entertain.

Basement remodel in Dublin, Ohio designed by Monica Lewis CMKBD, MCR, UDCP of J.S. Brown & Co. Project Manager Dave West. Photography by Todd Yarrington.

Foto på en mellanstor industriell källare ovan mark, med bruna väggar, laminatgolv och brunt golv
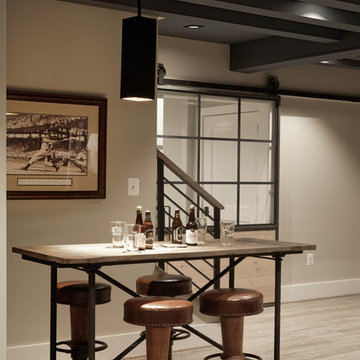
Photographer: Bob Narod
Bild på en stor vintage källare utan fönster, med laminatgolv
Bild på en stor vintage källare utan fönster, med laminatgolv
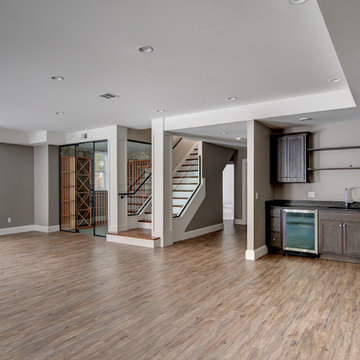
This elegant and sophisticated stone and shingle home is tailored for modern living. Custom designed by a highly respected developer, buyers will delight in the bright and beautiful transitional aesthetic. The welcoming foyer is accented with a statement lighting fixture that highlights the beautiful herringbone wood floor. The stunning gourmet kitchen includes everything on the chef's wish list including a butler's pantry and a decorative breakfast island. The family room, awash with oversized windows overlooks the bluestone patio and masonry fire pit exemplifying the ease of indoor and outdoor living. Upon entering the master suite with its sitting room and fireplace, you feel a zen experience. The ultimate lower level is a show stopper for entertaining with a glass-enclosed wine cellar, room for exercise, media or play and sixth bedroom suite. Nestled in the gorgeous Wellesley Farms neighborhood, conveniently located near the commuter train to Boston and town amenities.
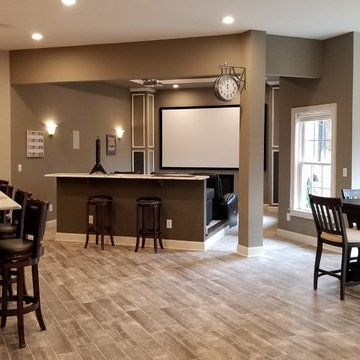
Todd DiFiore
Idéer för en stor klassisk källare utan ingång, med beige väggar, klinkergolv i porslin och brunt golv
Idéer för en stor klassisk källare utan ingång, med beige väggar, klinkergolv i porslin och brunt golv
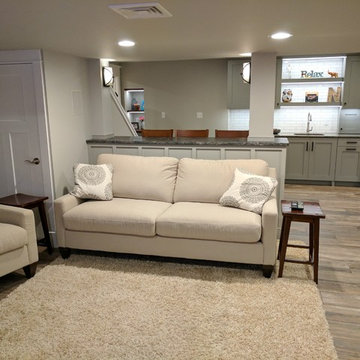
This used to be a completely unfinished basement with concrete floors, cinder block walls, and exposed floor joists above. The homeowners wanted to finish the space to include a wet bar, powder room, separate play room for their daughters, bar seating for watching tv and entertaining, as well as a finished living space with a television with hidden surround sound speakers throughout the space. They also requested some unfinished spaces; one for exercise equipment, and one for HVAC, water heater, and extra storage. With those requests in mind, I designed the basement with the above required spaces, while working with the contractor on what components needed to be moved. The homeowner also loved the idea of sliding barn doors, which we were able to use as at the opening to the unfinished storage/HVAC area.

Rustik inredning av en stor källare utan fönster, med bruna väggar, laminatgolv och brunt golv
3 893 foton på källare, med laminatgolv och klinkergolv i porslin
2