411 foton på källare, med laminatgolv
Sortera efter:
Budget
Sortera efter:Populärt i dag
101 - 120 av 411 foton
Artikel 1 av 3
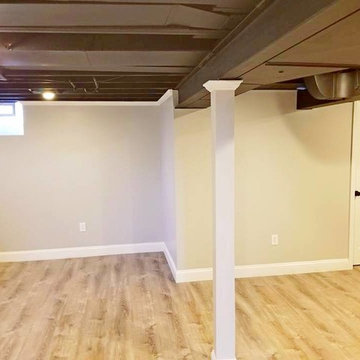
Exempel på en stor klassisk källare utan fönster, med beige väggar, laminatgolv och beiget golv
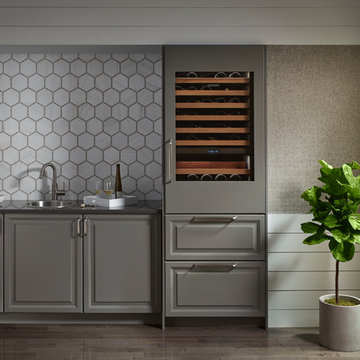
Mineral Gray Nickle in Ultracraft/Europa style kitchen. Mini Fridge
Inredning av en modern liten källare utan ingång, med bruna väggar, laminatgolv och brunt golv
Inredning av en modern liten källare utan ingång, med bruna väggar, laminatgolv och brunt golv
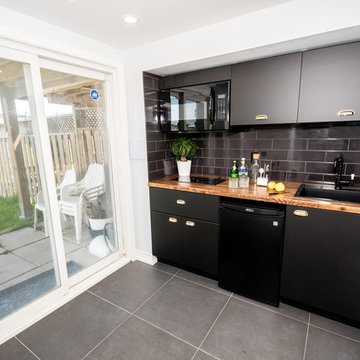
A contemporary walk out basement in Mississauga, designed and built by Wilde North Interiors. Includes an open plan main space with multi fold doors that close off to create a bedroom or open up for parties. Also includes a compact 3 pc washroom and stand out black kitchenette completely kitted with sleek cook top, microwave, dish washer and more.
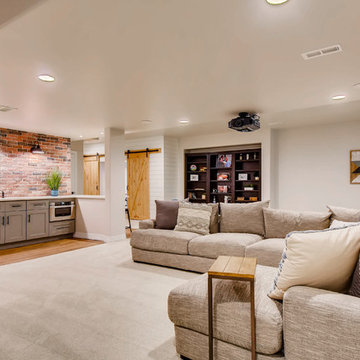
This farmhouse style basement features a craft/homework room, entertainment space with projector & screen, storage shelving and more. Accents include barn door, farmhouse style sconces, wide-plank wood flooring & custom glass with black inlay.

Modern inredning av en stor källare ovan mark, med en hemmabar, vita väggar, laminatgolv och beiget golv
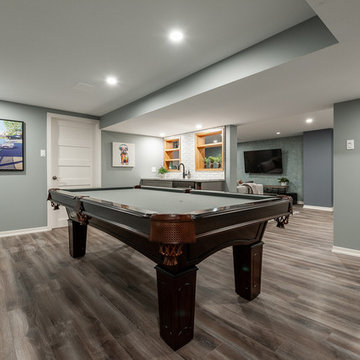
This fun and stylish basement entertainment space is complete with a pool table, custom bar and view to the tv and family area.
Foto på en liten amerikansk källare utan ingång, med blå väggar, laminatgolv och grått golv
Foto på en liten amerikansk källare utan ingång, med blå väggar, laminatgolv och grått golv
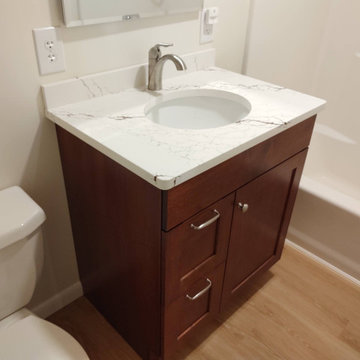
Inspiration för en liten vintage källare ovan mark, med beige väggar, laminatgolv och beiget golv
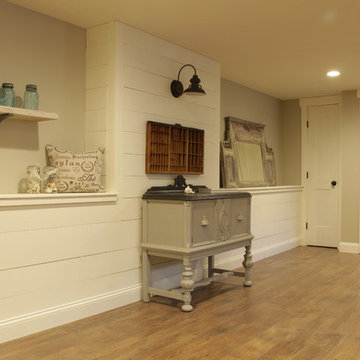
Photo Credit: N. Leonard
Exempel på en stor lantlig källare utan ingång, med grå väggar, laminatgolv och brunt golv
Exempel på en stor lantlig källare utan ingång, med grå väggar, laminatgolv och brunt golv
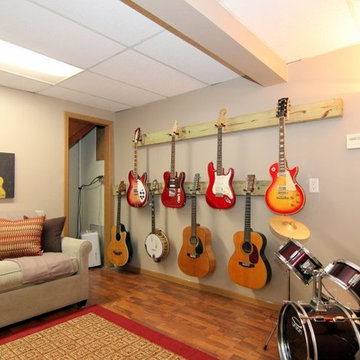
Pat Laemmrich
Exempel på en stor klassisk källare utan ingång, med beige väggar och laminatgolv
Exempel på en stor klassisk källare utan ingång, med beige väggar och laminatgolv
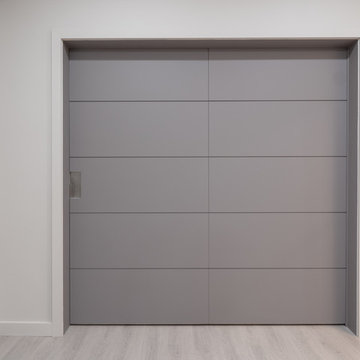
We renovated the master bathroom, the kids' en suite bathroom, and the basement in this modern home in West Chester, PA. The bathrooms as very sleek and modern, with flat panel, high gloss cabinetry, white quartz counters, and gray porcelain tile floors. The basement features a main living area with a play area and a wet bar, an exercise room, a home theatre and a bathroom. These areas, too, are sleek and modern with gray laminate flooring, unique lighting, and a gray and white color palette that ties the area together.
Rudloff Custom Builders has won Best of Houzz for Customer Service in 2014, 2015 2016 and 2017. We also were voted Best of Design in 2016, 2017 and 2018, which only 2% of professionals receive. Rudloff Custom Builders has been featured on Houzz in their Kitchen of the Week, What to Know About Using Reclaimed Wood in the Kitchen as well as included in their Bathroom WorkBook article. We are a full service, certified remodeling company that covers all of the Philadelphia suburban area. This business, like most others, developed from a friendship of young entrepreneurs who wanted to make a difference in their clients’ lives, one household at a time. This relationship between partners is much more than a friendship. Edward and Stephen Rudloff are brothers who have renovated and built custom homes together paying close attention to detail. They are carpenters by trade and understand concept and execution. Rudloff Custom Builders will provide services for you with the highest level of professionalism, quality, detail, punctuality and craftsmanship, every step of the way along our journey together.
Specializing in residential construction allows us to connect with our clients early in the design phase to ensure that every detail is captured as you imagined. One stop shopping is essentially what you will receive with Rudloff Custom Builders from design of your project to the construction of your dreams, executed by on-site project managers and skilled craftsmen. Our concept: envision our client’s ideas and make them a reality. Our mission: CREATING LIFETIME RELATIONSHIPS BUILT ON TRUST AND INTEGRITY.
Photo Credit: JMB Photoworks
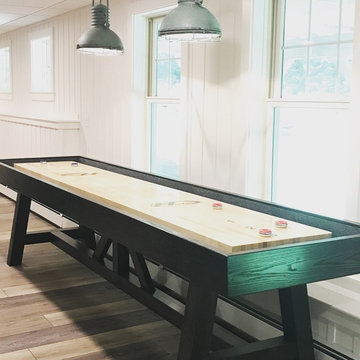
Lantlig inredning av en stor källare ovan mark, med vita väggar, laminatgolv och beiget golv
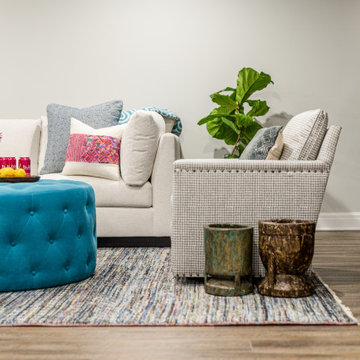
This Huntington Woods lower level renovation was recently finished in September of 2019. Created for a busy family of four, we designed the perfect getaway complete with custom millwork throughout, a complete gym, spa bathroom, craft room, laundry room, and most importantly, entertaining and living space.
From the main floor, a single pane glass door and decorative wall sconce invites us down. The patterned carpet runner and custom metal railing leads to handmade shiplap and millwork to create texture and depth. The reclaimed wood entertainment center allows for the perfect amount of storage and display. Constructed of wire brushed white oak, it becomes the focal point of the living space.
It’s easy to come downstairs and relax at the eye catching reclaimed wood countertop and island, with undercounter refrigerator and wine cooler to serve guests. Our gym contains a full length wall of glass, complete with rubber flooring, reclaimed wall paneling, and custom metalwork for shelving.
The office/craft room is concealed behind custom sliding barn doors, a perfect spot for our homeowner to write while the kids can use the Dekton countertops for crafts. The spa bathroom has heated floors, a steam shower, full surround lighting and a custom shower frame system to relax in total luxury. Our laundry room is whimsical and fresh, with rustic plank herringbone tile.
With this space layout and renovation, the finished basement is designed to be a perfect spot to entertain guests, watch a movie with the kids or even date night!
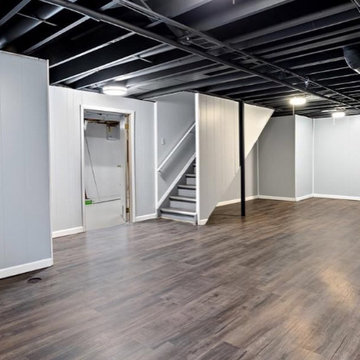
Check out our instagram for the "before" (yikes, this was a scary basement). Customers were prepping to move, but they needed a huge facelift in this home in order to sell. So, we touched every ceiling, wall and piece of trim. The house was a completely different place. However, the basement was our favorite end result. We installed trim, painted their wood paneling and storage room floor, and sprayed their exposed ceiling with a flat black paint. After the new and improved lighting, this space had a huge glow up. We left the customers thinking, "Man, why didn't we do this while we were actually living here?"
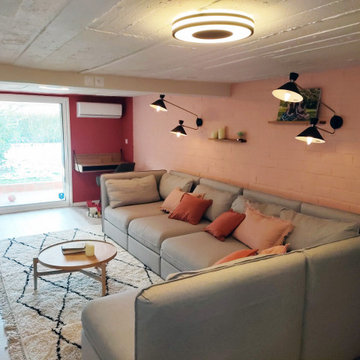
Ce sous-sol s'est transformé en 2ème salon pour la famille T. Désormais, ouvert sur l'extérieur et chaleureux, cette pièce en plus pourra servir de salon d'été, bibliothèque, salle de jeu pour les enfants & bureau d'appoint .
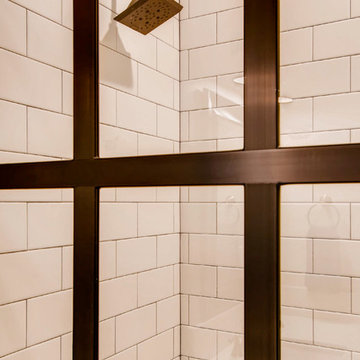
This farmhouse style basement features a craft/homework room, entertainment space with projector & screen, storage shelving and more. Accents include barn door, farmhouse style sconces, wide-plank wood flooring & custom glass with black inlay.
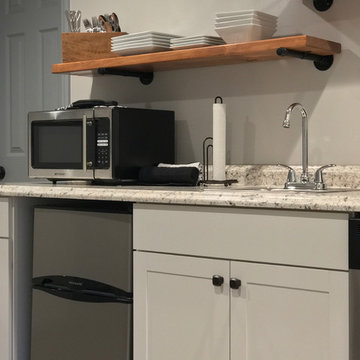
Foto på en mellanstor eklektisk källare ovan mark, med grå väggar, laminatgolv och grått golv
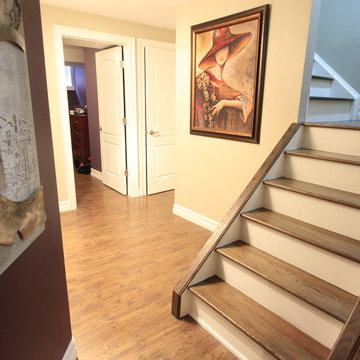
Inspiration för en mellanstor funkis källare utan ingång, med beige väggar, laminatgolv, en spiselkrans i sten och brunt golv
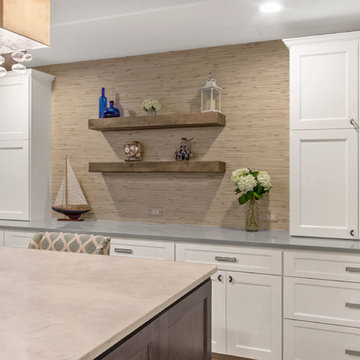
Foto på en stor maritim källare utan fönster, med grå väggar, laminatgolv och grått golv
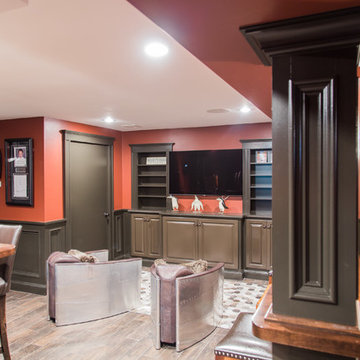
Opposite the main bar is a built-in entertainment center, and to the right is a satellite bar, for overflow patrons.
Foto på en stor vintage källare utan fönster, med röda väggar, laminatgolv och brunt golv
Foto på en stor vintage källare utan fönster, med röda väggar, laminatgolv och brunt golv
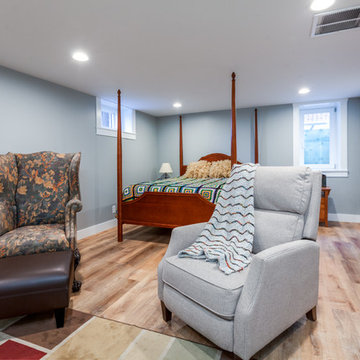
We added a bedroom/sitting room complete with a new egress window and original doors and remaining windows.
Exempel på en källare utan fönster, med blå väggar, laminatgolv och brunt golv
Exempel på en källare utan fönster, med blå väggar, laminatgolv och brunt golv
411 foton på källare, med laminatgolv
6