179 foton på källare, med linoleumgolv och marmorgolv
Sortera efter:
Budget
Sortera efter:Populärt i dag
21 - 40 av 179 foton
Artikel 1 av 3
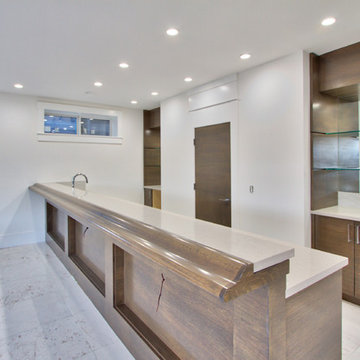
Idéer för stora funkis källare ovan mark, med vita väggar, marmorgolv, en standard öppen spis och en spiselkrans i sten
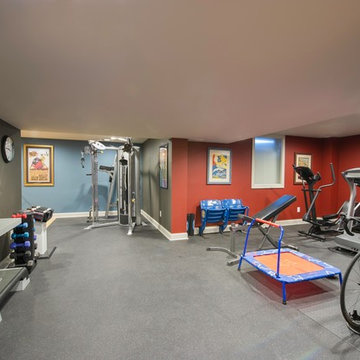
Robert J. Laramie Photography
Inredning av en modern källare utan ingång, med röda väggar och linoleumgolv
Inredning av en modern källare utan ingång, med röda väggar och linoleumgolv
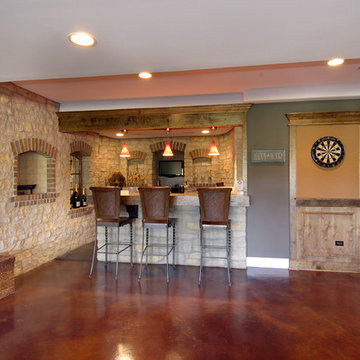
This photo was taken at DJK Custom Homes former model home in Stewart Ridge of Plainfield, Illinois.
Idéer för stora vintage källare utan ingång, med grå väggar, linoleumgolv och brunt golv
Idéer för stora vintage källare utan ingång, med grå väggar, linoleumgolv och brunt golv
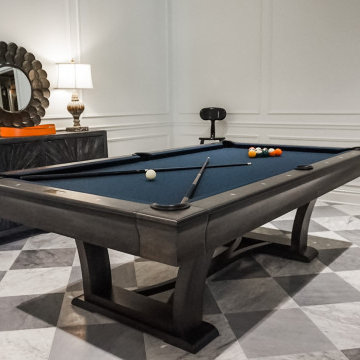
Staging Project. Added our Nile pool table for the perfect basement accent.
Foto på en mellanstor vintage källare ovan mark, med ett spelrum, vita väggar, marmorgolv och flerfärgat golv
Foto på en mellanstor vintage källare ovan mark, med ett spelrum, vita väggar, marmorgolv och flerfärgat golv
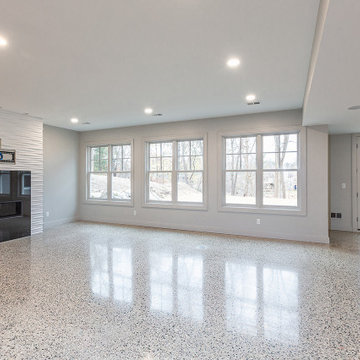
Huge, white, walk out basement with terrazzo flooring
Inspiration för mycket stora klassiska källare ovan mark, med vita väggar, marmorgolv, en standard öppen spis och beiget golv
Inspiration för mycket stora klassiska källare ovan mark, med vita väggar, marmorgolv, en standard öppen spis och beiget golv
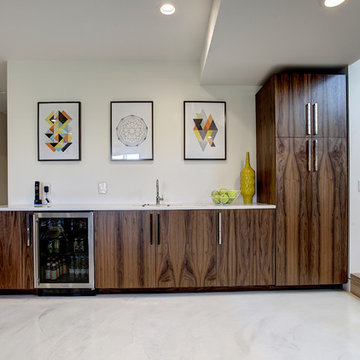
Photos by Kaity
Exempel på en mellanstor modern källare, med vita väggar, marmorgolv och vitt golv
Exempel på en mellanstor modern källare, med vita väggar, marmorgolv och vitt golv
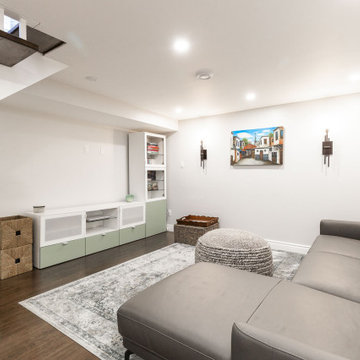
In today’s world; Basements are being re-utilized, re-purposed and sometimes converted into in-law suites. Both Laila & Maher’s parents live overseas and often visit so why not give them a space where everyone can coincide.
Homeowners’ request: We want at least 2 rooms, a large laundry room, an office, a play area, movie night area with a large sectional a bathroom and loads of storage – Yikes that’s a big wish list for only 1000 square feet, including the furnace room space.
Designer secret: Separating the bedrooms for the In-laws to the east side , the office and living space to the west side and creating a large central bathroom with extra long storage and a corridor with-in, I was able to turn this once gloomy and dingy basement into a family retreat . Light colors, durable waterproof VCT flooring, larger egress windows and better LED lighting enhances the space and opens the space so no one feels like they live underground. I also kept the open staircase in it’s space to minimize costs put gave it a face lift by painting all spindles and supports white and staining the stair treads to match floor.
Materials used: FLOOR; VCT vinyl 6mm floating floor 6” x 48” color walnut - WALL PAINT; 6206-21 Sketch paper – WALL SCONCE ; Parallax with Edison bulbs – STAIRS; Sanded, stained special walnut with a satin finish – DOORS & MOLDING; colonial by Boiserie Raymond - MEDIA UNIT; Ikea Besta – FURNITURE & DECOR; By client.
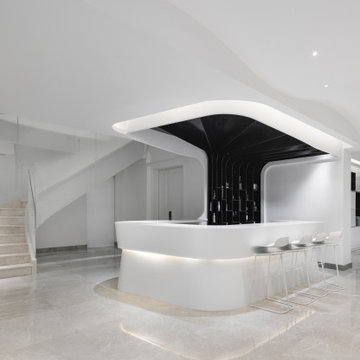
The Cloud Villa is so named because of the grand central stair which connects the three floors of this 800m2 villa in Shanghai. It’s abstract cloud-like form celebrates fluid movement through space, while dividing the main entry from the main living space.
As the main focal point of the villa, it optimistically reinforces domesticity as an act of unencumbered weightless living; in contrast to the restrictive bulk of the typical sprawling megalopolis in China. The cloud is an intimate form that only the occupants of the villa have the luxury of using on a daily basis. The main living space with its overscaled, nearly 8m high vaulted ceiling, gives the villa a sacrosanct quality.
Contemporary in form, construction and materiality, the Cloud Villa’s stair is classical statement about the theater and intimacy of private and domestic life.
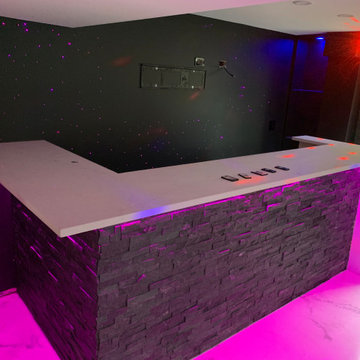
Foto på en mellanstor funkis källare utan ingång, med en hemmabar, svarta väggar, marmorgolv, en hängande öppen spis, en spiselkrans i sten och flerfärgat golv
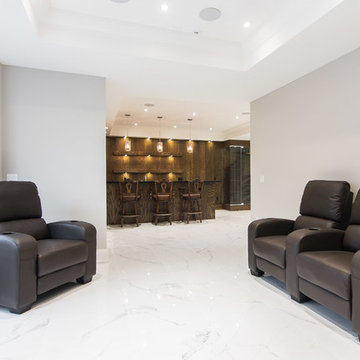
Inredning av en klassisk stor källare ovan mark, med grå väggar, marmorgolv, en standard öppen spis, en spiselkrans i sten och vitt golv
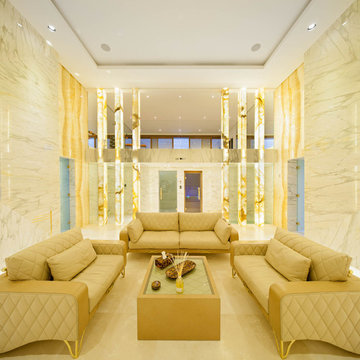
Inredning av en modern stor källare ovan mark, med vita väggar och marmorgolv
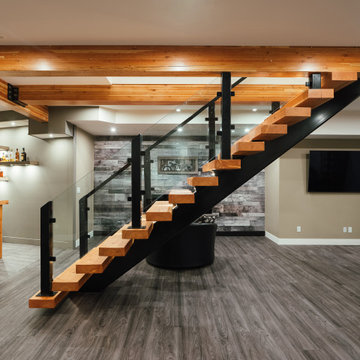
Modern inredning av en mellanstor källare ovan mark, med ett spelrum, beige väggar, linoleumgolv och grått golv
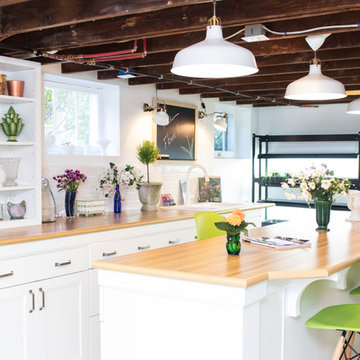
Inspiration för en mycket stor vintage källare utan ingång, med vita väggar, linoleumgolv och vitt golv
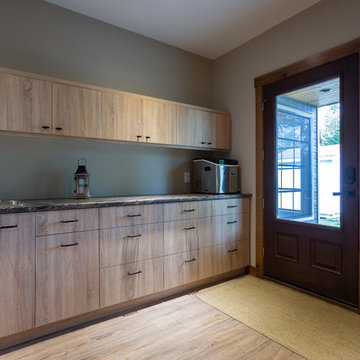
An entryway in a walkout basement that's on the lake can require some different features then your average entry. A spot to grab some snacks and make drinks without needing to take off your shoes is perfect.
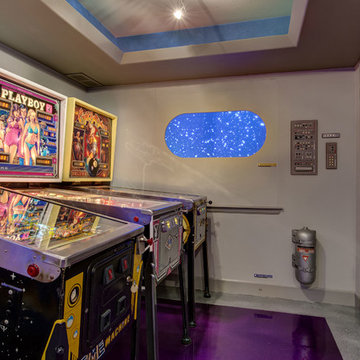
©Finished Basement Company
Foto på en mellanstor vintage källare utan ingång, med lila golv, beige väggar och linoleumgolv
Foto på en mellanstor vintage källare utan ingång, med lila golv, beige väggar och linoleumgolv
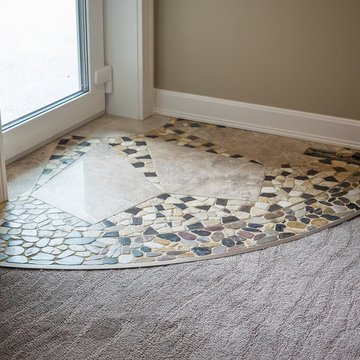
Beautifully Crafted Custom Home
Exempel på en stor amerikansk källare ovan mark, med beige väggar, marmorgolv och flerfärgat golv
Exempel på en stor amerikansk källare ovan mark, med beige väggar, marmorgolv och flerfärgat golv
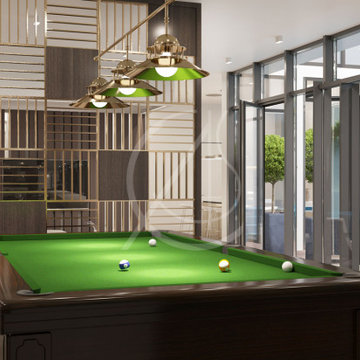
A semi-open metal and wood room divider distinguishes the game area from the living room of this simple modern villa interior design in Riyadh, Saudi Arabia, the gilded infill mirrors the pendant lamp illuminating the pool table, creating a unified basement interior.
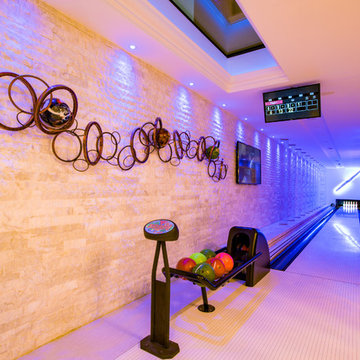
Star White Split Face marble feature wall.
Materials supplied by Natural Angle including Marble, Limestone, Granite, Sandstone, Wood Flooring and Block Paving.
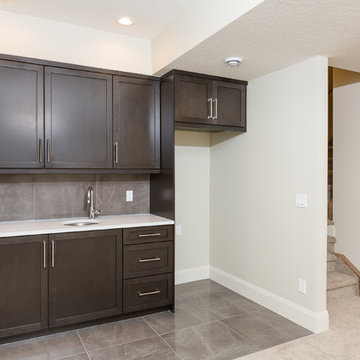
Idéer för mellanstora funkis källare utan fönster, med beige väggar, marmorgolv och grått golv
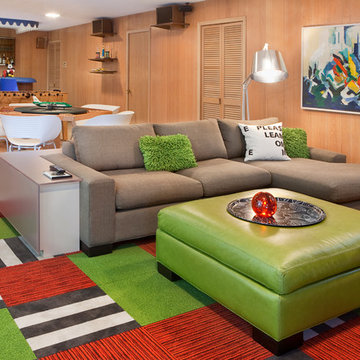
This home was built in 1960 and retains all of its original interiors. This photograph shows the formal dining room. The pieces you see are a mix of vintage and new. The original ivory terrazzo flooring and the solid walnut swing door, including the integral brass push plate, was restored.
photographs by rafterman.com
179 foton på källare, med linoleumgolv och marmorgolv
2