449 foton på källare, med ljust trägolv och brunt golv
Sortera efter:
Budget
Sortera efter:Populärt i dag
1 - 20 av 449 foton
Artikel 1 av 3

The subterranean "19th Hole" entertainment zone wouldn't be complete without a big-screen golf simulator that allows enthusiasts to practice their swing.
The Village at Seven Desert Mountain—Scottsdale
Architecture: Drewett Works
Builder: Cullum Homes
Interiors: Ownby Design
Landscape: Greey | Pickett
Photographer: Dino Tonn
https://www.drewettworks.com/the-model-home-at-village-at-seven-desert-mountain/
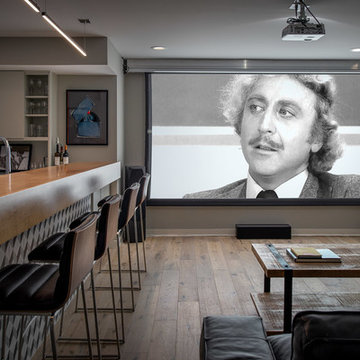
Foto på en liten funkis källare, med en hemmabar, grå väggar, ljust trägolv och brunt golv

Idéer för att renovera en stor vintage källare ovan mark, med vita väggar, ljust trägolv, en standard öppen spis, en spiselkrans i betong och brunt golv

Bild på en stor vintage källare utan fönster, med vita väggar, ljust trägolv och brunt golv

This basement remodeling project involved transforming a traditional basement into a multifunctional space, blending a country club ambience and personalized decor with modern entertainment options.
In this living area, a rustic fireplace with a mantel serves as the focal point. Rusty red accents complement tan LVP flooring and a neutral sectional against charcoal walls, creating a harmonious and inviting atmosphere.
---
Project completed by Wendy Langston's Everything Home interior design firm, which serves Carmel, Zionsville, Fishers, Westfield, Noblesville, and Indianapolis.
For more about Everything Home, see here: https://everythinghomedesigns.com/
To learn more about this project, see here: https://everythinghomedesigns.com/portfolio/carmel-basement-renovation

The lower level was updated to create a light and bright space, perfect for guests.
Exempel på en mycket stor 60 tals källare utan ingång, med vita väggar, ljust trägolv och brunt golv
Exempel på en mycket stor 60 tals källare utan ingång, med vita väggar, ljust trägolv och brunt golv
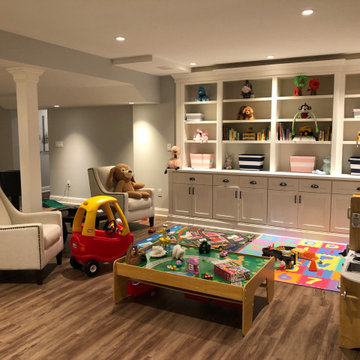
You can be fully involved in what’s playing on the TV and keep an eye on the kids at the same time thanks to the impressive surround sound and the structural column wrapped with nice wood Mill work which provides a soft separation between this area and the children’s play area. The built-in children’s area is transformational – while they are young, you can use the beautiful shelving and cabinets to store toys and games. As they get older you can turn it into a sophisticated library or office.

The basement is designed for the men of the house, utilizing a cooler colour palette and offer a masculine experience. It is completed with a bar, recreation room, and a large seating area.

Interior Design, Custom Furniture Design & Art Curation by Chango & Co.
Bild på en mellanstor maritim källare utan ingång, med vita väggar, ljust trägolv och brunt golv
Bild på en mellanstor maritim källare utan ingång, med vita väggar, ljust trägolv och brunt golv
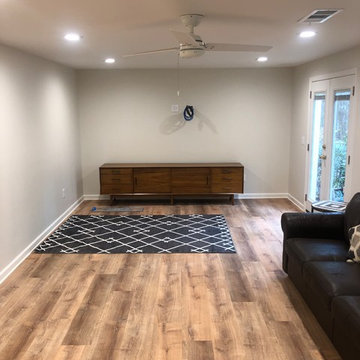
Basement renovation with wetbar. Two coolers, subway zig zag tile, new cabinet space. Floors are not true wood but LVP, or luxury vinyl planking. LVP installation East Cobb

Photos by Spacecrafting Photography
Idéer för att renovera en mellanstor vintage källare utan ingång, med grå väggar, ljust trägolv, en öppen hörnspis, en spiselkrans i sten och brunt golv
Idéer för att renovera en mellanstor vintage källare utan ingång, med grå väggar, ljust trägolv, en öppen hörnspis, en spiselkrans i sten och brunt golv

Crysalis National Award Winner 2018- Basement Remodel Under $100K
photos by J. Larry Golfer Photography
Idéer för att renovera en stor eklektisk källare utan ingång, med grå väggar, ljust trägolv och brunt golv
Idéer för att renovera en stor eklektisk källare utan ingång, med grå väggar, ljust trägolv och brunt golv
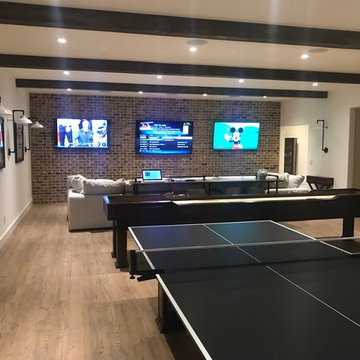
Idéer för stora vintage källare utan fönster, med vita väggar, ljust trägolv och brunt golv

Bild på en stor vintage källare utan fönster, med grå väggar, ljust trägolv, en standard öppen spis, en spiselkrans i betong och brunt golv
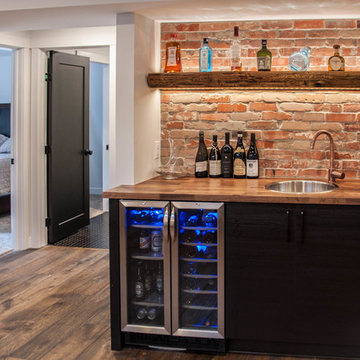
Nicole Reid Photography
Idéer för mellanstora vintage källare utan fönster, med grå väggar, ljust trägolv och brunt golv
Idéer för mellanstora vintage källare utan fönster, med grå väggar, ljust trägolv och brunt golv
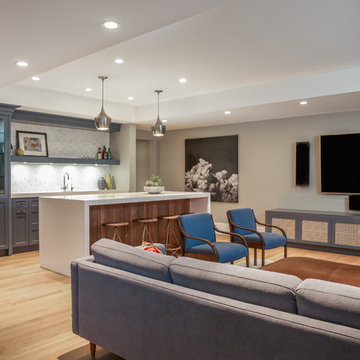
Home Theatre
Klassisk inredning av en stor källare ovan mark, med grå väggar, ljust trägolv och brunt golv
Klassisk inredning av en stor källare ovan mark, med grå väggar, ljust trägolv och brunt golv
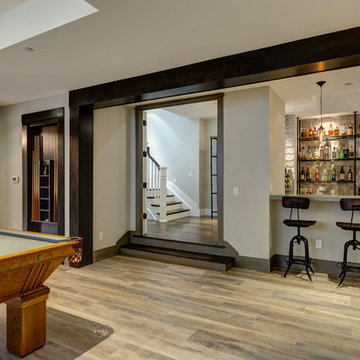
©Finished Basement Company
Foto på en stor funkis källare utan ingång, med beige väggar, ljust trägolv och brunt golv
Foto på en stor funkis källare utan ingång, med beige väggar, ljust trägolv och brunt golv
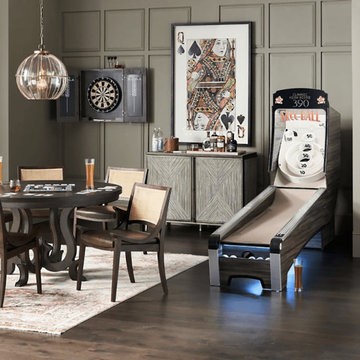
Give your game room a massive upgrade. This Skee-ball machine features the same high-quality craftsmanship and throwback aesthetics that characterize commercial machines, but it has been scaled down to 80% to make it perfect for home use. Features six game modes for up to six players and customizable LED lighting. Cork ramp is 6 mm thick 1-1/2 mm thicker than commercial versions for extra durability.
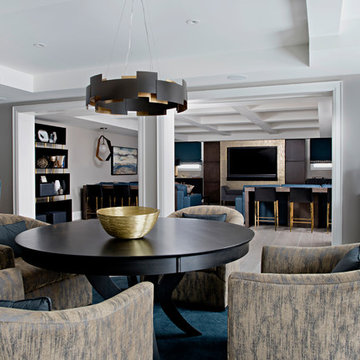
The basement is designed for the men of the house, utilizing a cooler colour palette and offer a masculine experience. It is completed with a bar, recreation room, and a large seating area.
449 foton på källare, med ljust trägolv och brunt golv
1
