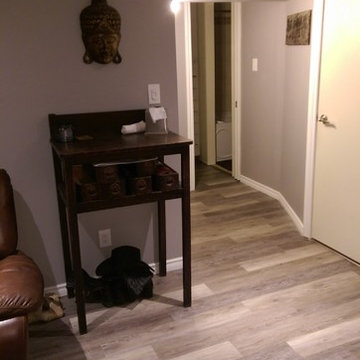126 foton på källare, med ljust trägolv och grått golv
Sortera efter:
Budget
Sortera efter:Populärt i dag
61 - 80 av 126 foton
Artikel 1 av 3
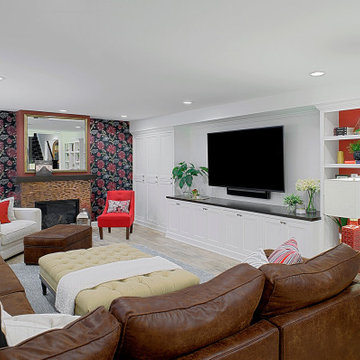
Bold accents of red - the client’s favorite color - create fun and interest in this newly dug out lower level family room. With plenty of custom built storage, games, throws and clutter are neatly packed away when not in use.
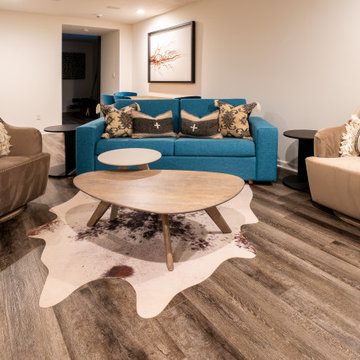
Refined transitional historic home in Brookside, Kansas City, MO — designed by Buck Wimberly at ULAH Interiors + Design. With their deep seats, lumbar cushions, curved backs, and enveloping arms, these stylist rocker chairs are an invitation to unwind. Add in the stylist foldout sofa and your guests will never want to leave. This comfy modern seating is mixed with rustic touches including a tiered wooden coffee table, speckled hide, and 3-D root image printed on plexiglass.
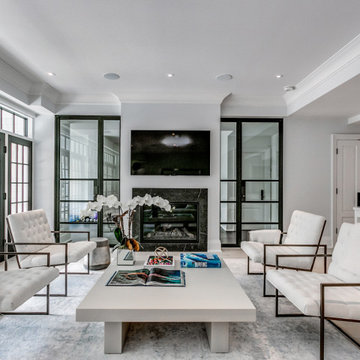
Bild på en funkis källare ovan mark, med ljust trägolv, en standard öppen spis och grått golv
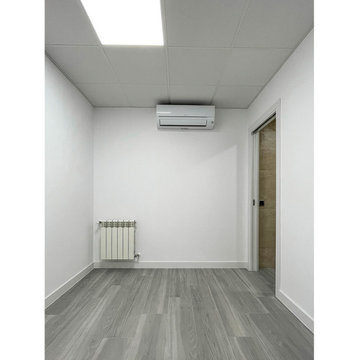
Sala de reuniones
Modern inredning av en mellanstor källare ovan mark, med vita väggar, ljust trägolv och grått golv
Modern inredning av en mellanstor källare ovan mark, med vita väggar, ljust trägolv och grått golv
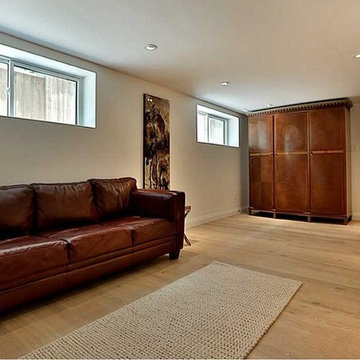
Foto på en mellanstor vintage källare utan fönster, med grå väggar, ljust trägolv och grått golv
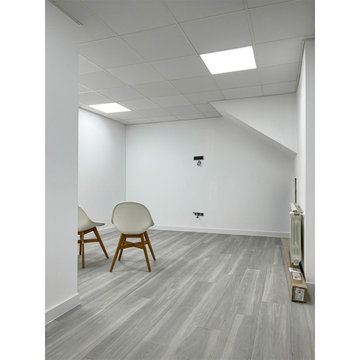
Sala de reuniones
Inredning av en modern mellanstor källare ovan mark, med vita väggar, ljust trägolv och grått golv
Inredning av en modern mellanstor källare ovan mark, med vita väggar, ljust trägolv och grått golv
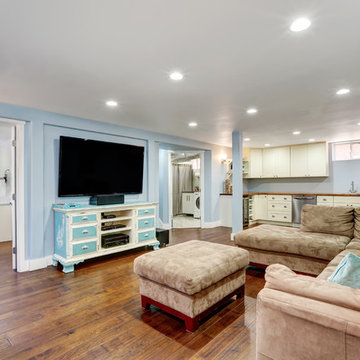
A full range of living is available in this finished basement. The main living area features a large family space with stainless steel appliances, white cabinetry, recessed lighting, and engineered hardwood flooring. In addition, there is a full size bedroom,bathroom, and laundry room.
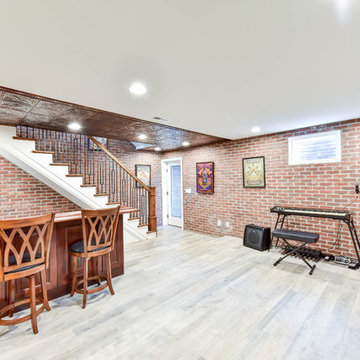
Full home renovation and addition featuring a fully finished basement with a seated wet bar, brick feature wall, and tile relief on the ceiling.
Foto på en mellanstor vintage källare ovan mark, med vita väggar, ljust trägolv och grått golv
Foto på en mellanstor vintage källare ovan mark, med vita väggar, ljust trägolv och grått golv
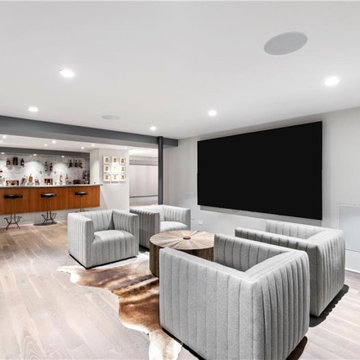
Custom multi panel TV, surround sound with in wall speakers
Idéer för mellanstora funkis källare, med grå väggar, ljust trägolv och grått golv
Idéer för mellanstora funkis källare, med grå väggar, ljust trägolv och grått golv
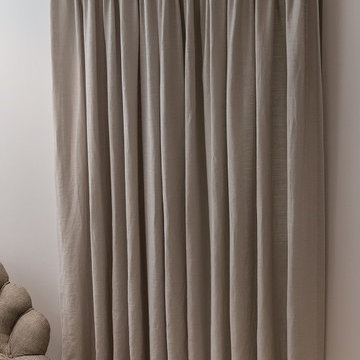
Philip Masters
Idéer för mellanstora funkis källare ovan mark, med grå väggar, ljust trägolv och grått golv
Idéer för mellanstora funkis källare ovan mark, med grå väggar, ljust trägolv och grått golv
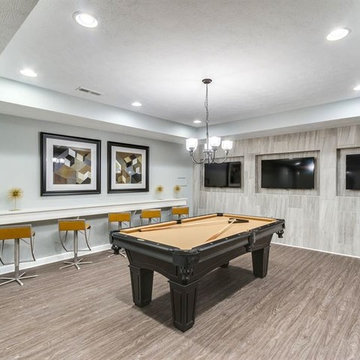
Inspiration för en källare ovan mark, med grå väggar, ljust trägolv och grått golv
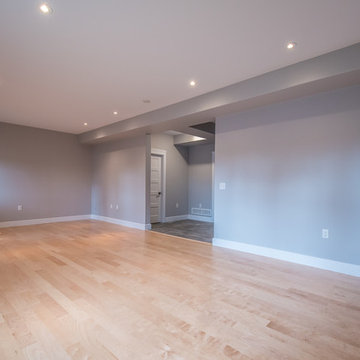
Basem Awaad
Foto på en mellanstor funkis källare ovan mark, med grått golv, grå väggar och ljust trägolv
Foto på en mellanstor funkis källare ovan mark, med grått golv, grå väggar och ljust trägolv
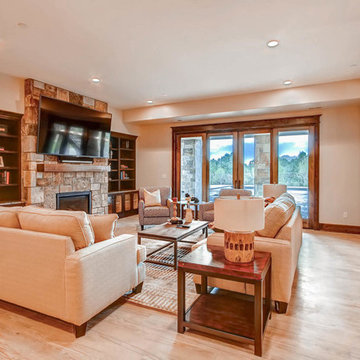
CUSTOM HOME BY STERLING CUSTOM HOMES, CASTLE ROCK, CO
Idéer för mellanstora vintage källare ovan mark, med beige väggar, ljust trägolv, en standard öppen spis, en spiselkrans i sten och grått golv
Idéer för mellanstora vintage källare ovan mark, med beige väggar, ljust trägolv, en standard öppen spis, en spiselkrans i sten och grått golv
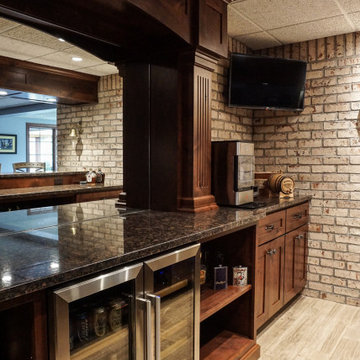
Idéer för att renovera en liten rustik källare ovan mark, med en hemmabar, vita väggar, ljust trägolv, en dubbelsidig öppen spis, en spiselkrans i tegelsten och grått golv
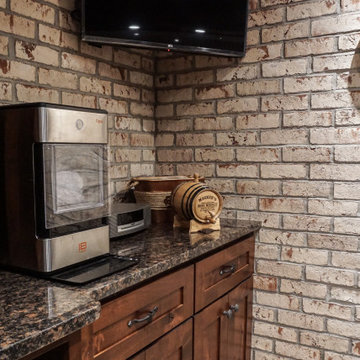
Exempel på en liten rustik källare ovan mark, med en hemmabar, vita väggar, ljust trägolv, en dubbelsidig öppen spis, en spiselkrans i tegelsten och grått golv

Below Buchanan is a basement renovation that feels as light and welcoming as one of our outdoor living spaces. The project is full of unique details, custom woodworking, built-in storage, and gorgeous fixtures. Custom carpentry is everywhere, from the built-in storage cabinets and molding to the private booth, the bar cabinetry, and the fireplace lounge.
Creating this bright, airy atmosphere was no small challenge, considering the lack of natural light and spatial restrictions. A color pallet of white opened up the space with wood, leather, and brass accents bringing warmth and balance. The finished basement features three primary spaces: the bar and lounge, a home gym, and a bathroom, as well as additional storage space. As seen in the before image, a double row of support pillars runs through the center of the space dictating the long, narrow design of the bar and lounge. Building a custom dining area with booth seating was a clever way to save space. The booth is built into the dividing wall, nestled between the support beams. The same is true for the built-in storage cabinet. It utilizes a space between the support pillars that would otherwise have been wasted.
The small details are as significant as the larger ones in this design. The built-in storage and bar cabinetry are all finished with brass handle pulls, to match the light fixtures, faucets, and bar shelving. White marble counters for the bar, bathroom, and dining table bring a hint of Hollywood glamour. White brick appears in the fireplace and back bar. To keep the space feeling as lofty as possible, the exposed ceilings are painted black with segments of drop ceilings accented by a wide wood molding, a nod to the appearance of exposed beams. Every detail is thoughtfully chosen right down from the cable railing on the staircase to the wood paneling behind the booth, and wrapping the bar.
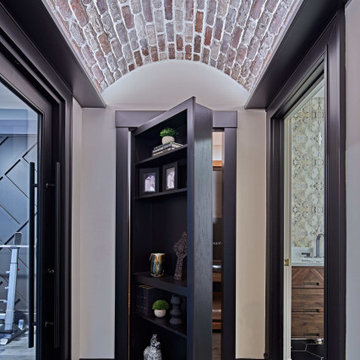
Luxury finished basement with full kitchen and bar, clack GE cafe appliances with rose gold hardware, home theater, home gym, bathroom with sauna, lounge with fireplace and theater, dining area, and wine cellar.
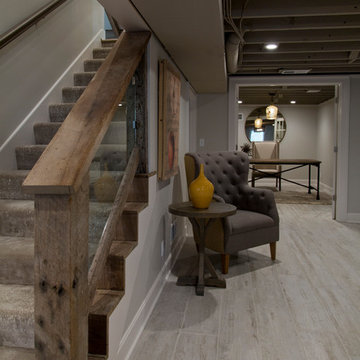
Nichole Kennelly Photography
Foto på en stor lantlig källare utan fönster, med grå väggar, ljust trägolv och grått golv
Foto på en stor lantlig källare utan fönster, med grå väggar, ljust trägolv och grått golv

Inspiration för stora källare utan fönster, med en hemmabar, vita väggar, ljust trägolv, en standard öppen spis, en spiselkrans i tegelsten och grått golv
126 foton på källare, med ljust trägolv och grått golv
4
