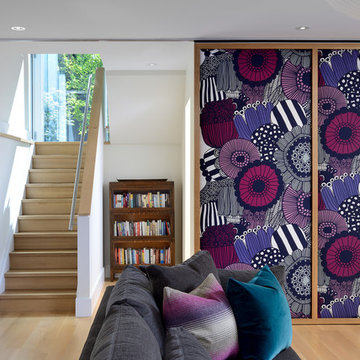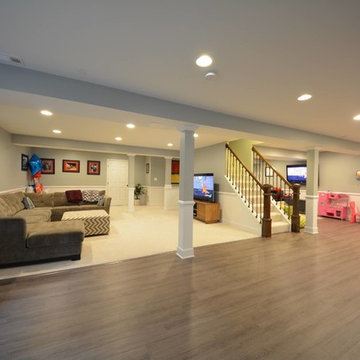2 326 foton på källare, med ljust trägolv och kalkstensgolv
Sortera efter:
Budget
Sortera efter:Populärt i dag
161 - 180 av 2 326 foton
Artikel 1 av 3
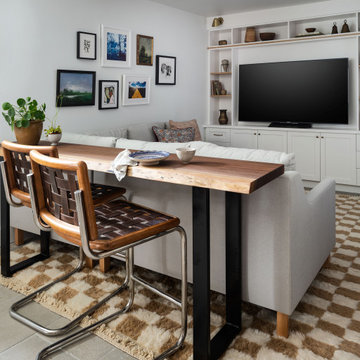
Inredning av en skandinavisk liten källare, med vita väggar, kalkstensgolv och grått golv

The "19th Hole" basement entertainment zone features a glass-enclosed collector-car showroom, distinctive wet bar and plenty of room for enjoying leisure activities.
European oak flooring by Dachateau and lighting from Circa Lighting warm up the space.
The Village at Seven Desert Mountain—Scottsdale
Architecture: Drewett Works
Builder: Cullum Homes
Interiors: Ownby Design
Landscape: Greey | Pickett
Photographer: Dino Tonn
https://www.drewettworks.com/the-model-home-at-village-at-seven-desert-mountain/

Foto på en stor vintage källare ovan mark, med en hemmabar, beige väggar, ljust trägolv, en bred öppen spis, en spiselkrans i sten och beiget golv
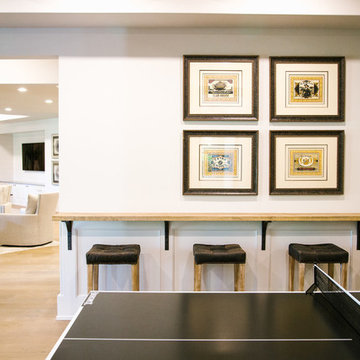
Bild på en stor vintage källare ovan mark, med vita väggar, ljust trägolv, en standard öppen spis, en spiselkrans i betong och brunt golv
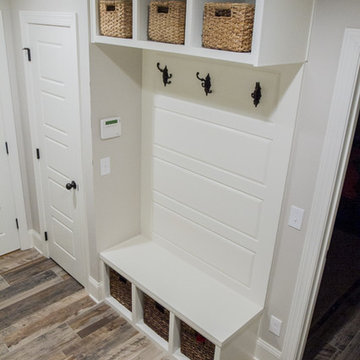
This basement renovation includes a mud room area, bedroom, living area with kitchenette and bathroom, and storage space.
Idéer för att renovera en mellanstor vintage källare, med grå väggar och ljust trägolv
Idéer för att renovera en mellanstor vintage källare, med grå väggar och ljust trägolv
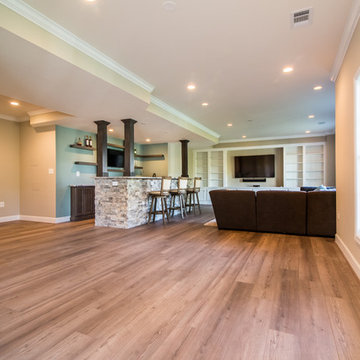
Visit Our State Of The Art Showrooms!
New Fairfax Location:
3891 Pickett Road #001
Fairfax, VA 22031
Leesburg Location:
12 Sycolin Rd SE,
Leesburg, VA 20175
Renee Alexander Photography
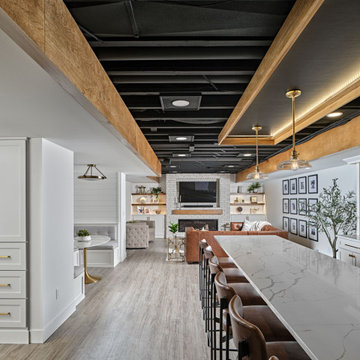
Below Buchanan is a basement renovation that feels as light and welcoming as one of our outdoor living spaces. The project is full of unique details, custom woodworking, built-in storage, and gorgeous fixtures. Custom carpentry is everywhere, from the built-in storage cabinets and molding to the private booth, the bar cabinetry, and the fireplace lounge.
Creating this bright, airy atmosphere was no small challenge, considering the lack of natural light and spatial restrictions. A color pallet of white opened up the space with wood, leather, and brass accents bringing warmth and balance. The finished basement features three primary spaces: the bar and lounge, a home gym, and a bathroom, as well as additional storage space. As seen in the before image, a double row of support pillars runs through the center of the space dictating the long, narrow design of the bar and lounge. Building a custom dining area with booth seating was a clever way to save space. The booth is built into the dividing wall, nestled between the support beams. The same is true for the built-in storage cabinet. It utilizes a space between the support pillars that would otherwise have been wasted.
The small details are as significant as the larger ones in this design. The built-in storage and bar cabinetry are all finished with brass handle pulls, to match the light fixtures, faucets, and bar shelving. White marble counters for the bar, bathroom, and dining table bring a hint of Hollywood glamour. White brick appears in the fireplace and back bar. To keep the space feeling as lofty as possible, the exposed ceilings are painted black with segments of drop ceilings accented by a wide wood molding, a nod to the appearance of exposed beams. Every detail is thoughtfully chosen right down from the cable railing on the staircase to the wood paneling behind the booth, and wrapping the bar.

The basement provides a more secluded and private space to gather and entertain.
Photography (c) Jeffrey Totaro, 2021
Bild på en stor funkis källare, med vita väggar och ljust trägolv
Bild på en stor funkis källare, med vita väggar och ljust trägolv
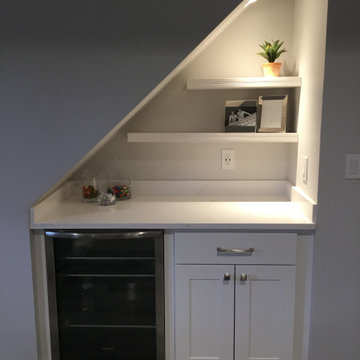
Modern Gray Basement with a Gym, Small Bar and Poker table. Great place for the kids to hang out in.
Just the Right Piece
Warren, NJ 07059
Inspiration för en mellanstor funkis källare utan fönster, med grå väggar, ljust trägolv och grått golv
Inspiration för en mellanstor funkis källare utan fönster, med grå väggar, ljust trägolv och grått golv
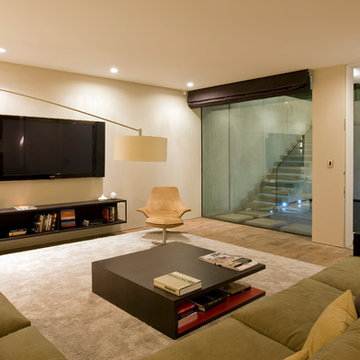
Modern inredning av en mellanstor källare, med beige väggar, ljust trägolv och brunt golv
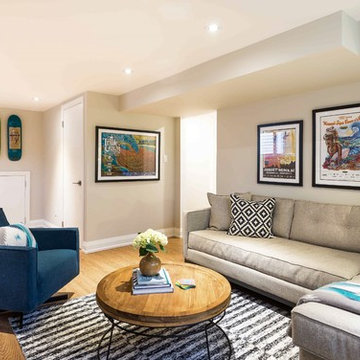
Cameron St. Photography
Inredning av en 50 tals mellanstor källare utan fönster, med grå väggar, ljust trägolv, en standard öppen spis och en spiselkrans i sten
Inredning av en 50 tals mellanstor källare utan fönster, med grå väggar, ljust trägolv, en standard öppen spis och en spiselkrans i sten
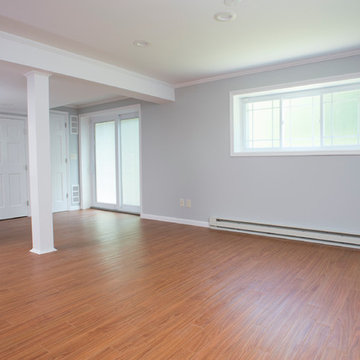
Exempel på en stor modern källare utan ingång, med grå väggar och ljust trägolv
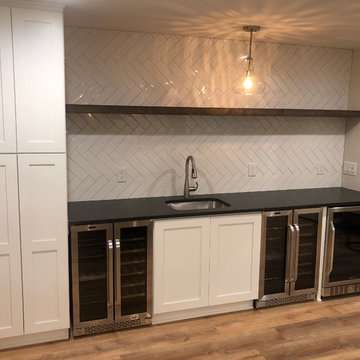
Basement renovation with wetbar. Two coolers, subway zig zag tile, new cabinet space. Floors are not true wood but LVP, or luxury vinyl planking. LVP installation East Cobb
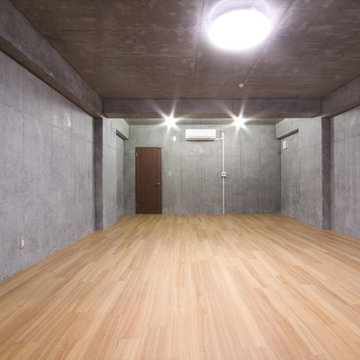
www.vankraft.co.jp
Takashi Kosugi
Foto på en källare, med grå väggar och ljust trägolv
Foto på en källare, med grå väggar och ljust trägolv
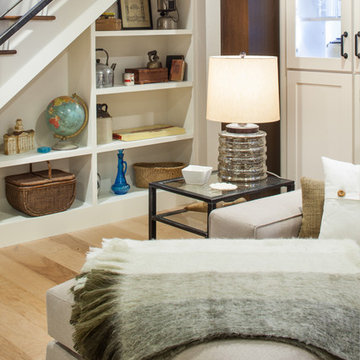
Photo: Brian Barkley © 2015 Houzz
Idéer för att renovera en vintage källare ovan mark, med ljust trägolv
Idéer för att renovera en vintage källare ovan mark, med ljust trägolv

This renovated basement is now a beautiful and functional space that boasts many impressive features. Concealed beams offer a clean and sleek look to the ceiling, while wood plank flooring provides warmth and texture to the room.
The basement has been transformed into an entertainment hub, with a bar area, gaming area/lounge, and a recreation room featuring built-in millwork, a projector, and a wall-mounted TV. An electric fireplace adds to the cozy ambiance, and sliding barn doors offer a touch of rustic charm to the space.
The lighting in the basement is another notable feature, with carefully placed fixtures that provide both ambiance and functionality. Overall, this renovated basement is the perfect space for relaxation, entertainment, and spending quality time with loved ones.
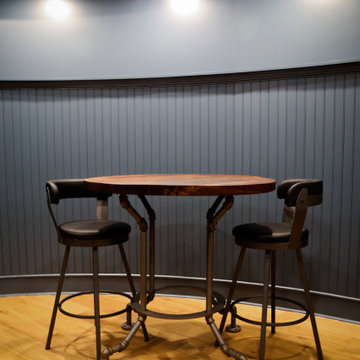
Now this is the perfect place for watching some football or a little blacklight ping pong. We added wide plank pine floors and deep dirty blue walls to create the frame. The black velvet pit sofa, custom made table, pops of gold, leather, fur and reclaimed wood give this space the masculine but sexy feel we were trying to accomplish.

Basement
Bild på en lantlig källare utan ingång, med vita väggar, ljust trägolv och en standard öppen spis
Bild på en lantlig källare utan ingång, med vita väggar, ljust trägolv och en standard öppen spis
2 326 foton på källare, med ljust trägolv och kalkstensgolv
9
