3 755 foton på källare, med ljust trägolv och klinkergolv i keramik
Sortera efter:
Budget
Sortera efter:Populärt i dag
21 - 40 av 3 755 foton
Artikel 1 av 3

Idéer för att renovera en stor vintage källare ovan mark, med vita väggar, ljust trägolv, en standard öppen spis, en spiselkrans i betong och brunt golv

While the light from Overstock and fun chair add style to this space, the Woodland Green (Benjamin Moore) painted cabinets provide so much function by providing hidden storage for entertaining pieces and overflow pantry items.
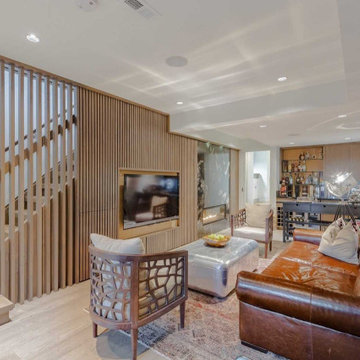
Modern inredning av en källare ovan mark, med ljust trägolv, en standard öppen spis och en spiselkrans i sten
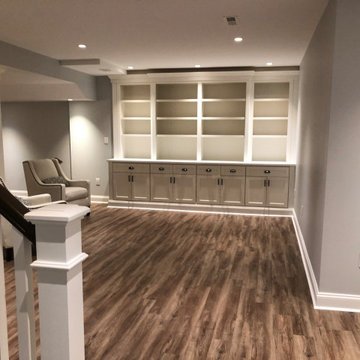
You can be fully involved in what’s playing on the TV and keep an eye on the kids at the same time thanks to the impressive surround sound and the structural column wrapped with nice wood Mill work which provides a soft separation between this area and the children’s play area. The built-in children’s area is transformational – while they are young, you can use the beautiful shelving and cabinets to store toys and games. As they get older you can turn it into a sophisticated library or office.
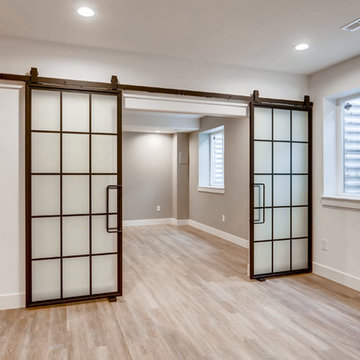
Beautiful living area with wood-looking vinyl floors, with french barn doors leading into the office space. The back wall features a full wall mirror perfect to work out in front of.
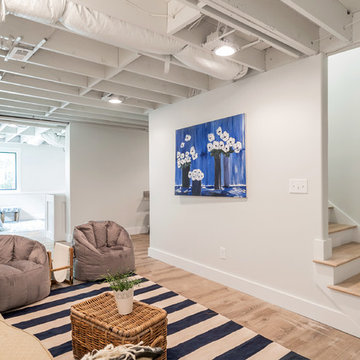
Inredning av en industriell källare, med vita väggar, ljust trägolv och beiget golv

Bild på en maritim källare utan ingång, med beige väggar, ljust trägolv och beiget golv
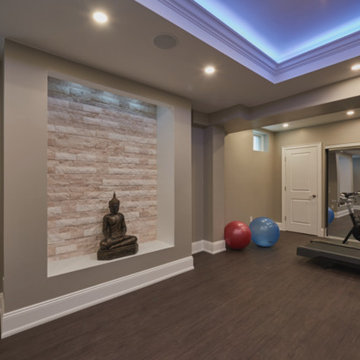
Pavel Voronenko Architectural Photography
Idéer för en klassisk källare ovan mark, med grå väggar, ljust trägolv, en bred öppen spis och en spiselkrans i sten
Idéer för en klassisk källare ovan mark, med grå väggar, ljust trägolv, en bred öppen spis och en spiselkrans i sten
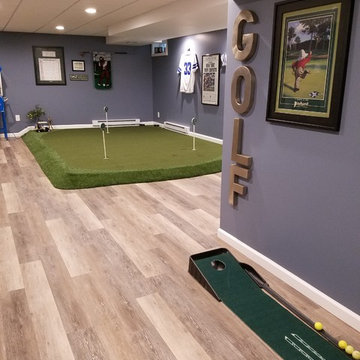
A Golfer's dream by Elite Flooring Specialists.
Shaw Performance Turf is used to create this Putting Green. Armstrong Luxe Vinyl Plank flooring throughout basement.

10" Select White Oak Plank with a custom stain & finish. Solid White Oak Stair Treads & Risers.
Photography by: The Bowman Group
Idéer för stora funkis källare ovan mark, med vita väggar och ljust trägolv
Idéer för stora funkis källare ovan mark, med vita väggar och ljust trägolv

Cipher Imaging
Inspiration för klassiska källare, med grå väggar och klinkergolv i keramik
Inspiration för klassiska källare, med grå väggar och klinkergolv i keramik

Inspiration för en funkis källare utan fönster, med grå väggar, ljust trägolv och beiget golv

An open floorplan creatively incorporates space for a bar and seating, pool area, gas fireplace, and theatre room (set off by seating and cabinetry).
Idéer för att renovera en stor funkis källare, med ljust trägolv, vita väggar och beiget golv
Idéer för att renovera en stor funkis källare, med ljust trägolv, vita väggar och beiget golv

Lower Level of home on Lake Minnetonka
Nautical call with white shiplap and blue accents for finishes.
Inredning av en maritim mellanstor källare ovan mark, med en hemmabar, vita väggar, ljust trägolv, en standard öppen spis, en spiselkrans i trä och brunt golv
Inredning av en maritim mellanstor källare ovan mark, med en hemmabar, vita väggar, ljust trägolv, en standard öppen spis, en spiselkrans i trä och brunt golv

This basement remodeling project involved transforming a traditional basement into a multifunctional space, blending a country club ambience and personalized decor with modern entertainment options.
In this living area, a rustic fireplace with a mantel serves as the focal point. Rusty red accents complement tan LVP flooring and a neutral sectional against charcoal walls, creating a harmonious and inviting atmosphere.
---
Project completed by Wendy Langston's Everything Home interior design firm, which serves Carmel, Zionsville, Fishers, Westfield, Noblesville, and Indianapolis.
For more about Everything Home, see here: https://everythinghomedesigns.com/
To learn more about this project, see here: https://everythinghomedesigns.com/portfolio/carmel-basement-renovation

The lower level was updated to create a light and bright space, perfect for guests.
Exempel på en mycket stor 60 tals källare utan ingång, med vita väggar, ljust trägolv och brunt golv
Exempel på en mycket stor 60 tals källare utan ingång, med vita väggar, ljust trägolv och brunt golv

Below Buchanan is a basement renovation that feels as light and welcoming as one of our outdoor living spaces. The project is full of unique details, custom woodworking, built-in storage, and gorgeous fixtures. Custom carpentry is everywhere, from the built-in storage cabinets and molding to the private booth, the bar cabinetry, and the fireplace lounge.
Creating this bright, airy atmosphere was no small challenge, considering the lack of natural light and spatial restrictions. A color pallet of white opened up the space with wood, leather, and brass accents bringing warmth and balance. The finished basement features three primary spaces: the bar and lounge, a home gym, and a bathroom, as well as additional storage space. As seen in the before image, a double row of support pillars runs through the center of the space dictating the long, narrow design of the bar and lounge. Building a custom dining area with booth seating was a clever way to save space. The booth is built into the dividing wall, nestled between the support beams. The same is true for the built-in storage cabinet. It utilizes a space between the support pillars that would otherwise have been wasted.
The small details are as significant as the larger ones in this design. The built-in storage and bar cabinetry are all finished with brass handle pulls, to match the light fixtures, faucets, and bar shelving. White marble counters for the bar, bathroom, and dining table bring a hint of Hollywood glamour. White brick appears in the fireplace and back bar. To keep the space feeling as lofty as possible, the exposed ceilings are painted black with segments of drop ceilings accented by a wide wood molding, a nod to the appearance of exposed beams. Every detail is thoughtfully chosen right down from the cable railing on the staircase to the wood paneling behind the booth, and wrapping the bar.

Modern inredning av en källare, med grå väggar, ljust trägolv, en standard öppen spis och en spiselkrans i sten

Bild på en stor vintage källare utan fönster, med grå väggar, ljust trägolv, en standard öppen spis, en spiselkrans i betong och brunt golv
3 755 foton på källare, med ljust trägolv och klinkergolv i keramik
2
