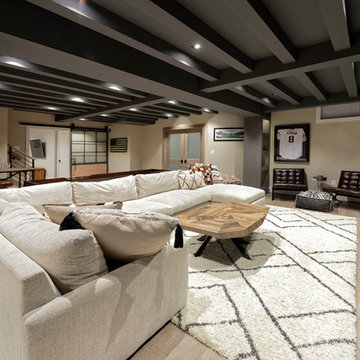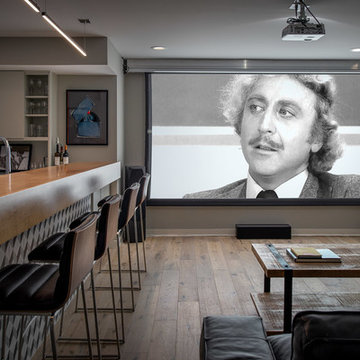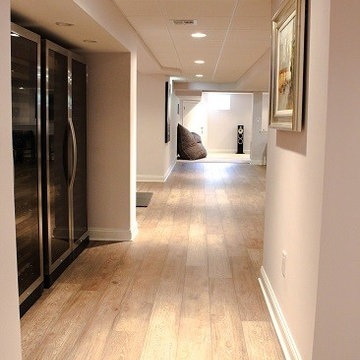4 355 foton på källare, med ljust trägolv och laminatgolv
Sortera efter:
Budget
Sortera efter:Populärt i dag
1 - 20 av 4 355 foton
Artikel 1 av 3

Klassisk inredning av en mellanstor källare ovan mark, med grå väggar, laminatgolv, en standard öppen spis, en spiselkrans i sten och brunt golv

Photographer: Bob Narod
Bild på en stor vintage källare utan ingång, med brunt golv, laminatgolv och flerfärgade väggar
Bild på en stor vintage källare utan ingång, med brunt golv, laminatgolv och flerfärgade väggar

Modern inredning av en stor källare ovan mark, med vita väggar, ljust trägolv och beiget golv

Due to the limited space and the budget, we chose to install a wall bar versus a two-level bar front. The wall bar included white cabinetry below a white/grey quartz counter top, open wood shelving, a drop-in sink, beverage cooler, and full fridge. For an excellent entertaining area along with a great view to the large projection screen, a half wall bar height top was installed with bar stool seating for four and custom lighting. The AV projectors were a great solution for providing an awesome entertainment area at reduced costs. HDMI cables and cat 6 wires were installed and run from the projector to a closet where the Yamaha AV receiver as placed giving the room a clean simple look along with the projection screen and speakers mounted on the walls.

Modern inredning av en källare, med grå väggar, ljust trägolv, en standard öppen spis och en spiselkrans i sten

Idéer för mellanstora funkis källare ovan mark, med grå väggar, laminatgolv och brunt golv

A custom designed pool table is flanked by open back sofas, allowing guests to easy access to conversation on all sides of this open plan lower level.
Heidi Zeiger

Inspiration för stora källare utan fönster, med en hemmabar, vita väggar, ljust trägolv, en standard öppen spis, en spiselkrans i tegelsten och grått golv

The subterranean "19th Hole" entertainment zone wouldn't be complete without a big-screen golf simulator that allows enthusiasts to practice their swing.
The Village at Seven Desert Mountain—Scottsdale
Architecture: Drewett Works
Builder: Cullum Homes
Interiors: Ownby Design
Landscape: Greey | Pickett
Photographer: Dino Tonn
https://www.drewettworks.com/the-model-home-at-village-at-seven-desert-mountain/

With a custom upholstered banquette in a rich green fabric surrounded by geometric trellis pattern millwork, this spot is perfect for gathering with family or friends. With a peak of Schumacher wallpaper on the ceiling, lights by Circa Lighting and family heirloom taxidermy, this space is full of sophistication and interest.

Our in-house design staff took this unfinished basement from sparse to stylish speak-easy complete with a fireplace, wine & bourbon bar and custom humidor.

Beautiful transitional basement renovation with kitchenette is a study in neutrals. Grey cabinetry with gold hardware, wood floating shelves and white and gold accents. Herringbone patterned tile backsplash and marble countertop.

Exempel på en liten lantlig källare utan ingång, med vita väggar, laminatgolv och beiget golv

Foto på en mellanstor industriell källare ovan mark, med bruna väggar, laminatgolv och brunt golv

Photographer: Bob Narod
Exempel på en stor klassisk källare utan fönster, med laminatgolv
Exempel på en stor klassisk källare utan fönster, med laminatgolv

Idéer för mellanstora vintage källare utan fönster, med vita väggar, laminatgolv och grått golv

Foto på en liten funkis källare, med en hemmabar, grå väggar, ljust trägolv och brunt golv

Idéer för att renovera en stor vintage källare ovan mark, med vita väggar, ljust trägolv, en standard öppen spis, en spiselkrans i betong och brunt golv
4 355 foton på källare, med ljust trägolv och laminatgolv
1

