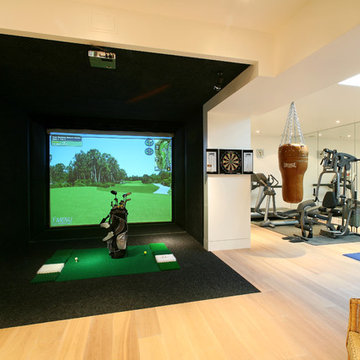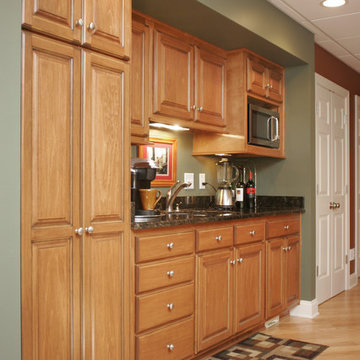2 359 foton på källare, med ljust trägolv och skiffergolv
Sortera efter:
Budget
Sortera efter:Populärt i dag
121 - 140 av 2 359 foton
Artikel 1 av 3
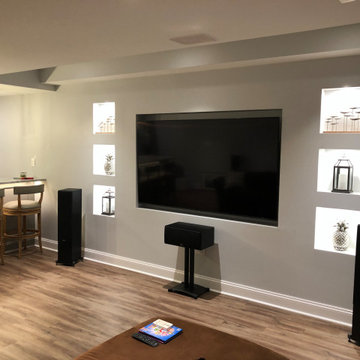
For the adults, there is a full bar, which is almost the size of the kitchen, adjacent to a main TV/Entertainment area. Ready for more dramatic effects? Check out the large television that is recessed in the wall and flanked by lighted recessed pockets.

The basement serves as a hang out room, and office for Malcolm. Nostalgic jerseys from Ohio State, The Saints, The Panthers and more line the walls. The main decorative wall is a span of 35 feet with a floor to ceiling white and gold wallpaper. It’s bold enough to hold up to all the wall hangings, but not too busy to distract.
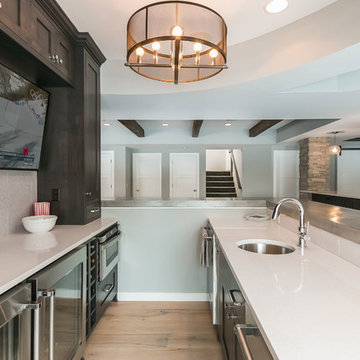
©Finished Basement Company
Klassisk inredning av en stor källare utan ingång, med grå väggar, ljust trägolv, en dubbelsidig öppen spis, en spiselkrans i sten och beiget golv
Klassisk inredning av en stor källare utan ingång, med grå väggar, ljust trägolv, en dubbelsidig öppen spis, en spiselkrans i sten och beiget golv
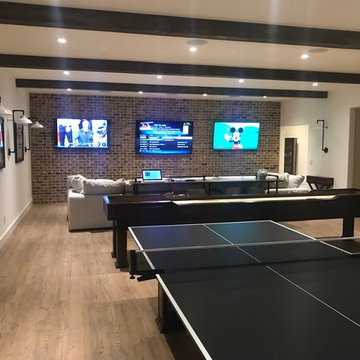
Idéer för stora vintage källare utan fönster, med vita väggar, ljust trägolv och brunt golv

This 5 bedroom, 4 bathroom spacious custom home features a spectacular dining room, open concept kitchen and great room, and expansive master suite. The homeowners put in a lot of personal touches and unique features such as a full pantry and servery, a large family room downstairs with a wet bar, and a large dressing room in the master suite. There is exceptional style throughout in the various finishes chosen, resulting in a truly unique custom home tailored to the owners.

Jon Huelskamp Landmark Photography
Idéer för en stor rustik källare ovan mark, med beige väggar, ljust trägolv, en öppen hörnspis, en spiselkrans i sten och beiget golv
Idéer för en stor rustik källare ovan mark, med beige väggar, ljust trägolv, en öppen hörnspis, en spiselkrans i sten och beiget golv
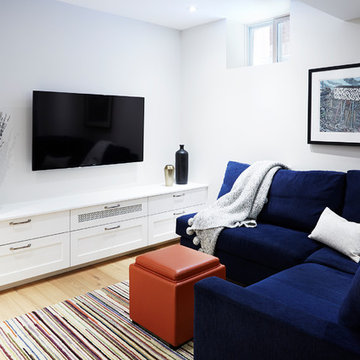
Naomi Finlay
Inredning av en klassisk liten källare utan ingång, med vita väggar och ljust trägolv
Inredning av en klassisk liten källare utan ingång, med vita väggar och ljust trägolv
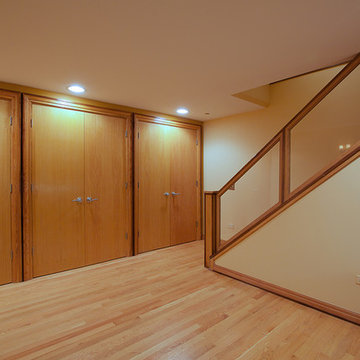
Idéer för att renovera en stor vintage källare utan fönster, med gula väggar och ljust trägolv
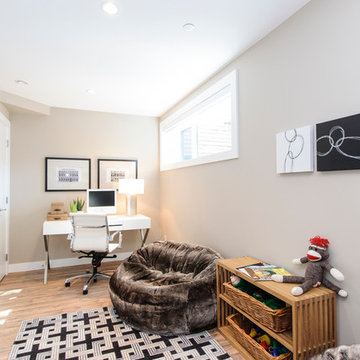
photo by Silvija Crnjak at www.sc-photography.ca
Idéer för små funkis källare utan ingång, med beige väggar och ljust trägolv
Idéer för små funkis källare utan ingång, med beige väggar och ljust trägolv

Idéer för en stor klassisk källare utan ingång, med beige väggar, skiffergolv, en standard öppen spis och en spiselkrans i sten
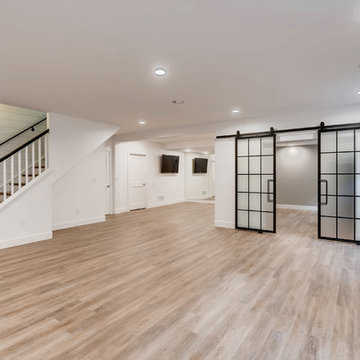
Beautiful living area with wood-looking vinyl floors, with french barn doors leading into the office space. The back wall features a full wall mirror perfect to work out in front of.

Full basement remodel. Remove (2) load bearing walls to open up entire space. Create new wall to enclose laundry room. Create dry bar near entry. New floating hearth at fireplace and entertainment cabinet with mesh inserts. Create storage bench with soft close lids for toys an bins. Create mirror corner with ballet barre. Create reading nook with book storage above and finished storage underneath and peek-throughs. Finish off and create hallway to back bedroom through utility room.
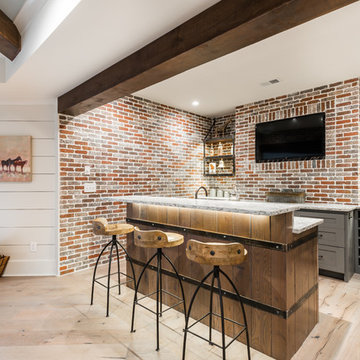
Idéer för att renovera en mellanstor funkis källare ovan mark, med vita väggar och ljust trägolv
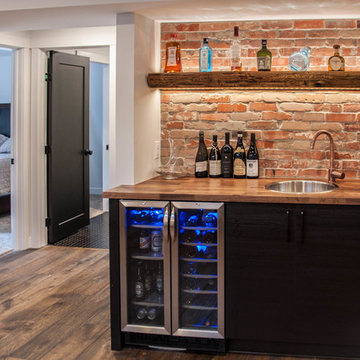
Nicole Reid Photography
Idéer för mellanstora vintage källare utan fönster, med grå väggar, ljust trägolv och brunt golv
Idéer för mellanstora vintage källare utan fönster, med grå väggar, ljust trägolv och brunt golv
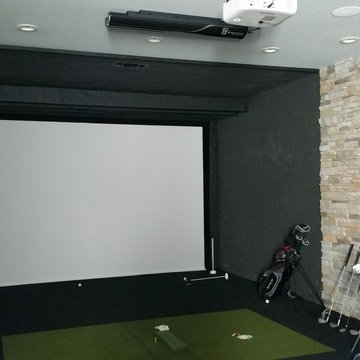
4000 sq. ft. addition with basement that contains half basketball court, golf simulator room, bar, half-bath and full mother-in-law suite upstairs
Inredning av en klassisk mycket stor källare ovan mark, med grå väggar och ljust trägolv
Inredning av en klassisk mycket stor källare ovan mark, med grå väggar och ljust trägolv
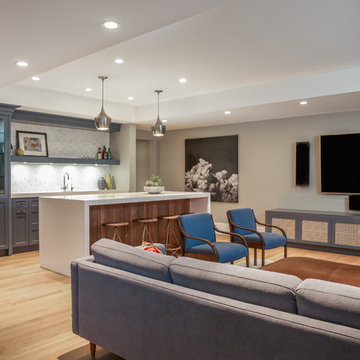
Home Theatre
Klassisk inredning av en stor källare ovan mark, med grå väggar, ljust trägolv och brunt golv
Klassisk inredning av en stor källare ovan mark, med grå väggar, ljust trägolv och brunt golv
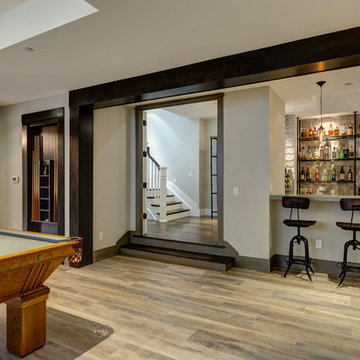
©Finished Basement Company
Foto på en stor funkis källare utan ingång, med beige väggar, ljust trägolv och brunt golv
Foto på en stor funkis källare utan ingång, med beige väggar, ljust trägolv och brunt golv
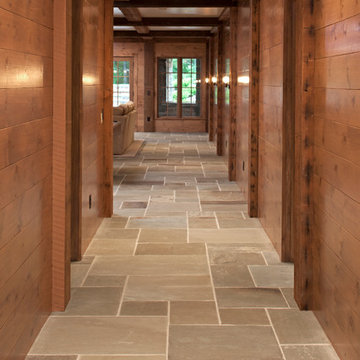
Builder: John Kraemer & Sons | Architect: TEA2 Architects | Interior Design: Marcia Morine | Photography: Landmark Photography
Exempel på en rustik källare ovan mark, med bruna väggar och skiffergolv
Exempel på en rustik källare ovan mark, med bruna väggar och skiffergolv
2 359 foton på källare, med ljust trägolv och skiffergolv
7
