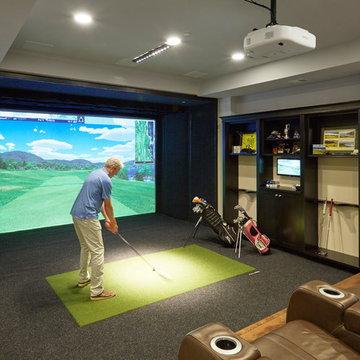11 570 foton på källare, med marmorgolv och heltäckningsmatta
Sortera efter:
Budget
Sortera efter:Populärt i dag
141 - 160 av 11 570 foton
Artikel 1 av 3

Anyone can have fun in this game room with a pool table, arcade games and even a SLIDE from upstairs! (Designed by Artisan Design Group)
Inredning av en modern källare utan fönster, med flerfärgade väggar och heltäckningsmatta
Inredning av en modern källare utan fönster, med flerfärgade väggar och heltäckningsmatta

Home theater with wood paneling and Corrugated perforated metal ceiling, plus built-in banquette seating. next to TV wall
photo by Jeffrey Edward Tryon

Stone accentuated by innovative design compliment this Parker Basement finish. Designed to satisfy the client's goal of a mountain cabin "at home" this well appointed basement hits every requirement for the stay-cation.

Idéer för att renovera en källare utan fönster, med vita väggar, heltäckningsmatta och grått golv

This contemporary rustic basement remodel transformed an unused part of the home into completely cozy, yet stylish, living, play, and work space for a young family. Starting with an elegant spiral staircase leading down to a multi-functional garden level basement. The living room set up serves as a gathering space for the family separate from the main level to allow for uninhibited entertainment and privacy. The floating shelves and gorgeous shiplap accent wall makes this room feel much more elegant than just a TV room. With plenty of storage for the entire family, adjacent from the TV room is an additional reading nook, including built-in custom shelving for optimal storage with contemporary design.
Photo by Mark Quentin / StudioQphoto.com

Inspiration för en stor vintage källare utan ingång, med vita väggar, heltäckningsmatta och grönt golv
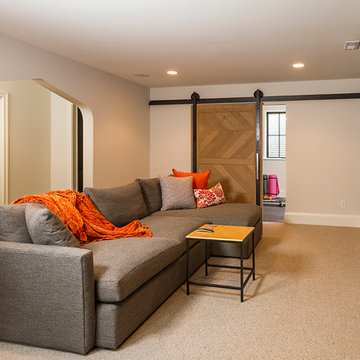
Seth Hannula
Idéer för mellanstora vintage källare utan ingång, med grå väggar, heltäckningsmatta och beiget golv
Idéer för mellanstora vintage källare utan ingång, med grå väggar, heltäckningsmatta och beiget golv
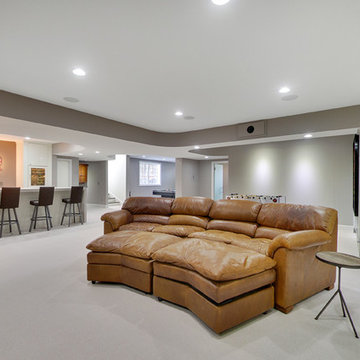
Spacecrafting
Bild på en mellanstor funkis källare utan fönster, med grå väggar och heltäckningsmatta
Bild på en mellanstor funkis källare utan fönster, med grå väggar och heltäckningsmatta
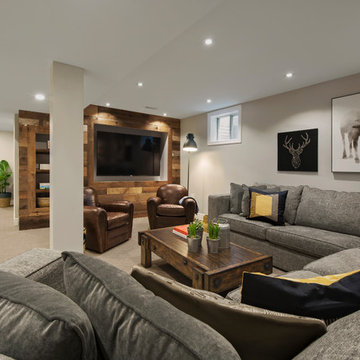
Rebecca Purdy Design | Toronto Interior Design | Basement | Photography Leeworkstudio, Katrina Lee | Mezkin Renovations
Foto på en stor rustik källare utan ingång, med grå väggar, heltäckningsmatta och beiget golv
Foto på en stor rustik källare utan ingång, med grå väggar, heltäckningsmatta och beiget golv
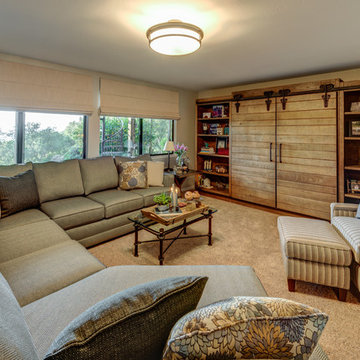
Spacious remodeled single level home with walk-out basement has gorgeous views of the valley. A combination of modern industrial furnishings with touches of one of a kind antique pieces complete this amazing home. Treve Johnson Photography.
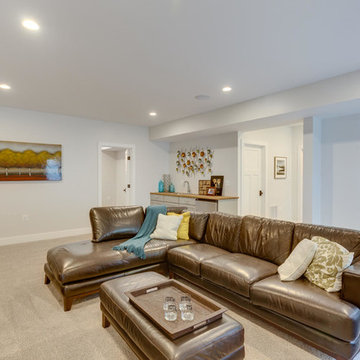
This Family Room in the basement was designed to create overflow lounge space, equipped with built-in cabinetry, a sink and mini-fridge.
Idéer för att renovera en stor amerikansk källare utan fönster, med grå väggar, heltäckningsmatta och beiget golv
Idéer för att renovera en stor amerikansk källare utan fönster, med grå väggar, heltäckningsmatta och beiget golv
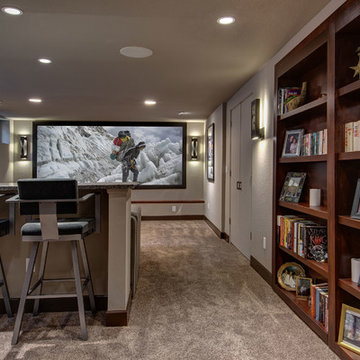
©Finished Basement Company
Idéer för att renovera en stor vintage källare utan ingång, med beige väggar, heltäckningsmatta och brunt golv
Idéer för att renovera en stor vintage källare utan ingång, med beige väggar, heltäckningsmatta och brunt golv

The vast space was softened by combining mid-century pieces with traditional accents. The furniture has clean lines and meant to be tailored as well as durable. We used unusual textiles to create an eclectic vibe.
I wanted to breaks away from the traditional white enamel molding instead I incorporated medium hue of gray on all the woodwork against crisp white walls and navy furnishings to showcase eclectic pieces.
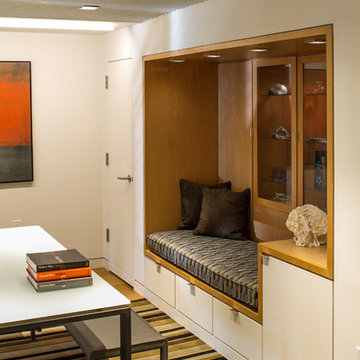
Photo by: Jeffrey E. Tryon
Inspiration för en mellanstor 50 tals källare utan ingång, med vita väggar, heltäckningsmatta och grått golv
Inspiration för en mellanstor 50 tals källare utan ingång, med vita väggar, heltäckningsmatta och grått golv
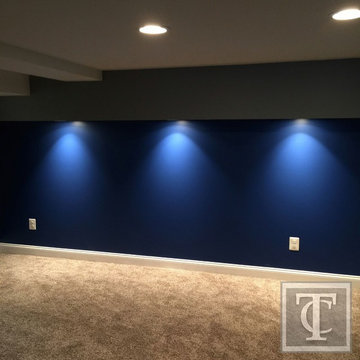
Tower Creek Construction
Inspiration för små moderna källare utan ingång, med blå väggar och heltäckningsmatta
Inspiration för små moderna källare utan ingång, med blå väggar och heltäckningsmatta
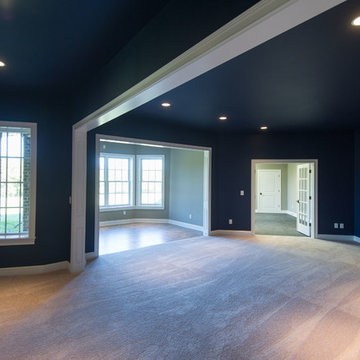
Deborah Stigall, Chris Marshall, Shaun Ring
Idéer för mycket stora vintage källare ovan mark, med blå väggar och heltäckningsmatta
Idéer för mycket stora vintage källare ovan mark, med blå väggar och heltäckningsmatta
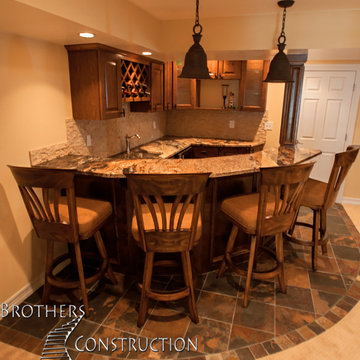
Great room with entertainment area, pool table, gaming area, walk up wet bar, (1) stained and lacquered, recessed paneled, cherry column constructed around monopole in between game table and entertainment; Entertainment area to include gas fireplace with full height natural stone surround and continuous hearth extending below custom entertainment stained and lacquered built in and under stair closet; (2) dedicated trey ceilings with painted crown molding and rope lighting each for pool table and TV area; ¾ bathroom with linen closet; Study/Bedroom with double
glass door entry and closet; Unfinished storage/mechanical room;
-Removal of existing main level basement stairway door and construction of new drywall wrapped stair entryway with arched, lighted, drywall wrapped display niche at landing; new code compliant deeper projection window well installed with dirt excavation and removal outside of study/bedroom egress window; Photo: Andrew J Hathaway, Brothers Construction
11 570 foton på källare, med marmorgolv och heltäckningsmatta
8

