1 583 foton på källare, med marmorgolv och klinkergolv i keramik
Sortera efter:
Budget
Sortera efter:Populärt i dag
61 - 80 av 1 583 foton
Artikel 1 av 3
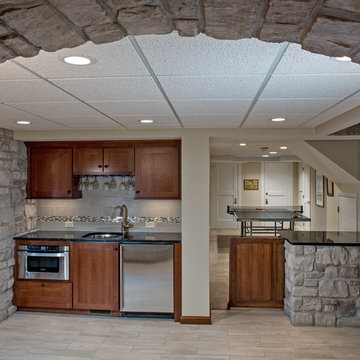
With the children older, it was time to formalize a Webster Groves, MO finished basement for more adult pursuits. A new set of red oak stairs leads to a cultured stone entry way into the new kitchenette and 512-bottle wine cellar. A waist-high sliding pocket door keeps balls from the refinished ping pong room from rolling into the family room, adjacent to the refinished billiards room.
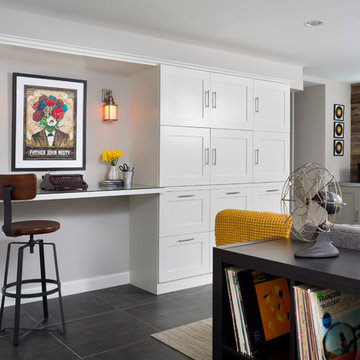
To obtain sources, copy and paste this link into your browser.
https://www.arlingtonhomeinteriors.com/retro-retreat
Photographer: Stacy Zarin-Goldberg
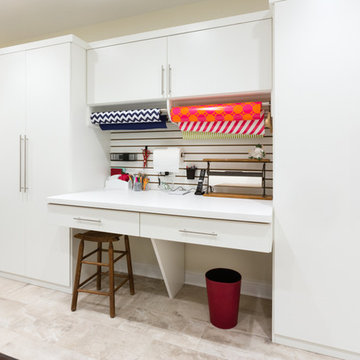
The homeowner wanted a space created for her love of sewing along with a tidy place to wrap presents and enjoy game time with her grandchildren.
Creating an elevated wrapping station with a wood slatwall created a convenient place to store paper, ribbons and other crafting supplies.
The large lateral file type drawers are used to store wrapping rolls and the adjoining large cabinets provide plenty of storage for games and crafts alike.
The cabinets are completed in White melamine with a high pressure laminate durable work surface. Stainless steel bar pulls were used on the cabinet doors and Flat fascia molding trimmed all the cabinets to give the space a clean contemporary look.
Designed by Donna Siben for Closet Organizing Systems
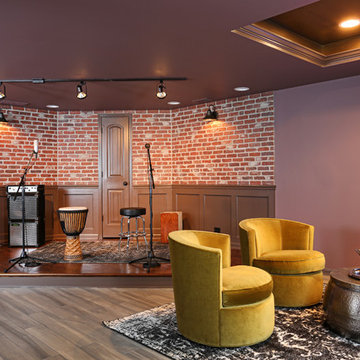
The basement stage was created for this musical family, complete with nearby closet for amps, wiring and storage. A nearby lounge with swivel lounge chairs give guests a place to relax as they enjoy the performance.
By Normandy Design Build Remodeling designer Jennifer Runner, AKBD
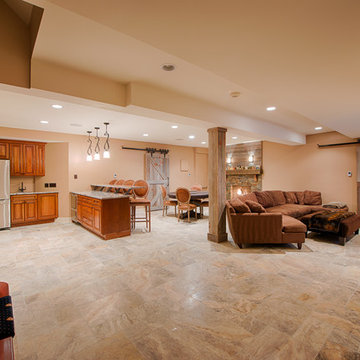
Paul Saini
Inspiration för en mellanstor rustik källare, med beige väggar, klinkergolv i keramik, en standard öppen spis och en spiselkrans i sten
Inspiration för en mellanstor rustik källare, med beige väggar, klinkergolv i keramik, en standard öppen spis och en spiselkrans i sten
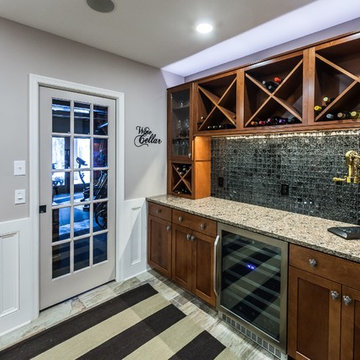
Crackled black glass back-splash. Open and airy with room for a large family gathering.
Rustik inredning av en stor källare ovan mark, med grå väggar, klinkergolv i keramik och flerfärgat golv
Rustik inredning av en stor källare ovan mark, med grå väggar, klinkergolv i keramik och flerfärgat golv
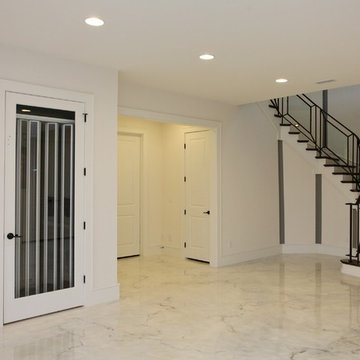
This Luxurious Lower Level is fun and comfortable with elegant finished and fun painted wall treatments!
Modern inredning av en stor källare ovan mark, med vita väggar, marmorgolv och vitt golv
Modern inredning av en stor källare ovan mark, med vita väggar, marmorgolv och vitt golv
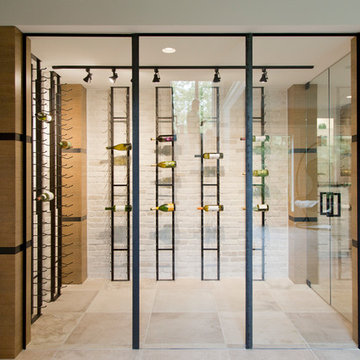
Modern inredning av en stor källare ovan mark, med vita väggar, klinkergolv i keramik, en standard öppen spis och beiget golv
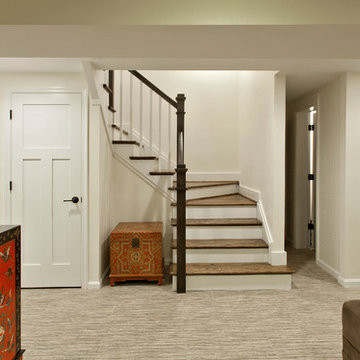
Ken Wyner Photography
Idéer för en mellanstor asiatisk källare utan fönster, med beige väggar, klinkergolv i keramik och beiget golv
Idéer för en mellanstor asiatisk källare utan fönster, med beige väggar, klinkergolv i keramik och beiget golv

Foto på en mellanstor vintage källare ovan mark, med ett spelrum, gröna väggar, klinkergolv i keramik och grått golv
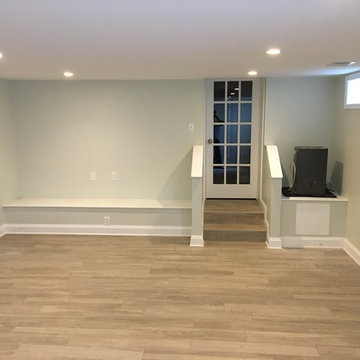
This was once a damp basement that frequently flooded with each rain storm. Two sump pumps were added, along with some landscaping that helped prevent water getting into the basement. Ceramic tile was added to the floor, drywall was added to the walls and ceiling, recessed lighting, and some doors and trim to finish off the space. There was a modern style powder room added, along with some pantry storage and a refrigerator to make this an additional living space. All of the mechanical units have their own closets, that are perfectly accessible, but are no longer an eyesore in this now beautiful space. There is another room added into this basement, with a TV nook was built in between two storage closets, which is the perfect space for the children.
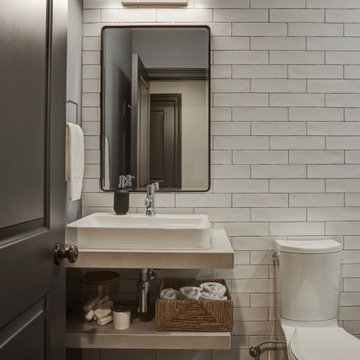
A warm and inviting basement offers a convenient restroom during movie night or for holiday guests.
Exempel på en klassisk källare utan fönster, med vita väggar, klinkergolv i keramik och grått golv
Exempel på en klassisk källare utan fönster, med vita väggar, klinkergolv i keramik och grått golv
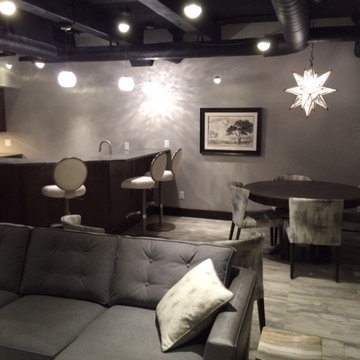
For this basement remodel, we added a corner wet bar, with sink, mini fridge, and cabinets. Here you can see the open ceiling, pendant lighting, and tile floor.
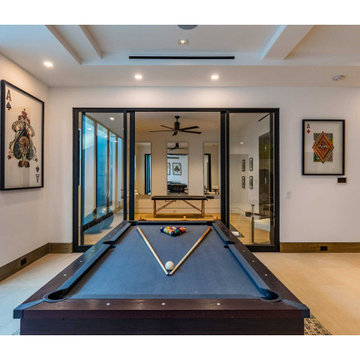
Idéer för att renovera en stor funkis källare utan ingång, med ett spelrum, vita väggar, klinkergolv i keramik och beiget golv
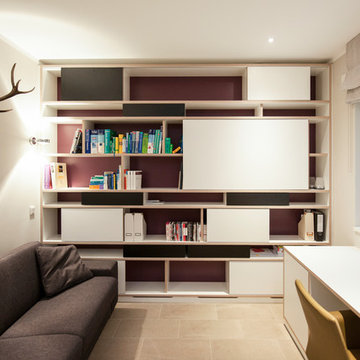
Die Möbel wurden von freudenspiel entworfen und vom Schreiner gebaut. Das große Bücherregal, dessen Rückwand in Purpur lackiert wurde, versteckt mit einer großen Schiebetür zugleich auch den Fernseher. Alle Türen sind Schiebtüren und können variabel verschoben werden.
Wir haben den Schreibtisch direkt unter das große Fenster gesetzt und den Lichtschacht verschönert, indem die drei Wände mit Naturstein gefliest wurden. Die zwei künstliche Bambuspflanzen werden indirekt beleuchtet, was den Ausblick attraktiver und heller macht.
Design: freudenspiel by Elisabeth Zola
Fotos: Zolaproduction
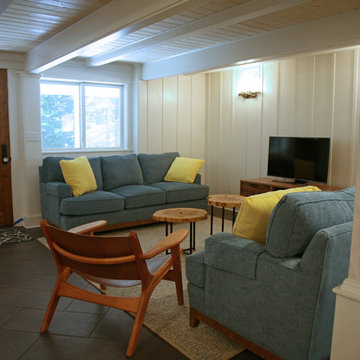
beth welsh interior changes
Idéer för en mellanstor industriell källare ovan mark, med vita väggar och klinkergolv i keramik
Idéer för en mellanstor industriell källare ovan mark, med vita väggar och klinkergolv i keramik
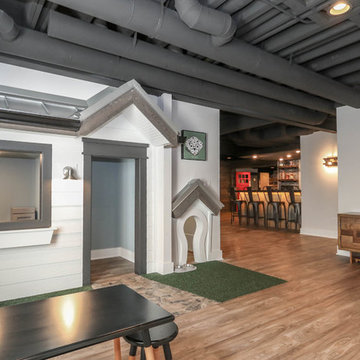
This photo was taken at DJK Custom Homes new Parker IV Eco-Smart model home in Stewart Ridge of Plainfield, Illinois.
Idéer för att renovera en stor lantlig källare utan fönster, med vita väggar, klinkergolv i keramik och brunt golv
Idéer för att renovera en stor lantlig källare utan fönster, med vita väggar, klinkergolv i keramik och brunt golv
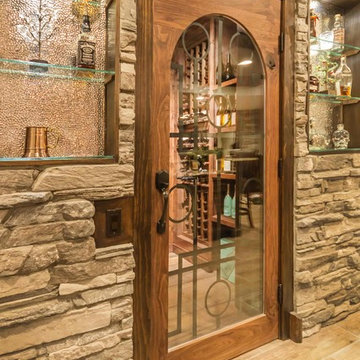
Idéer för stora rustika källare utan fönster, med beige väggar, klinkergolv i keramik, en standard öppen spis, en spiselkrans i sten och grått golv

Maconochie
Inredning av en klassisk mellanstor källare utan fönster, med vita väggar, marmorgolv, en bred öppen spis, en spiselkrans i tegelsten och grått golv
Inredning av en klassisk mellanstor källare utan fönster, med vita väggar, marmorgolv, en bred öppen spis, en spiselkrans i tegelsten och grått golv
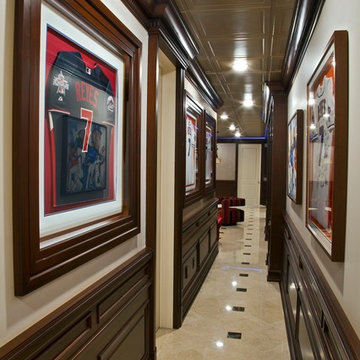
Idéer för att renovera en stor vintage källare utan fönster, med klinkergolv i keramik och beige väggar
1 583 foton på källare, med marmorgolv och klinkergolv i keramik
4