5 175 foton på källare, med mellanmörkt trägolv och klinkergolv i keramik
Sortera efter:
Budget
Sortera efter:Populärt i dag
241 - 260 av 5 175 foton
Artikel 1 av 3
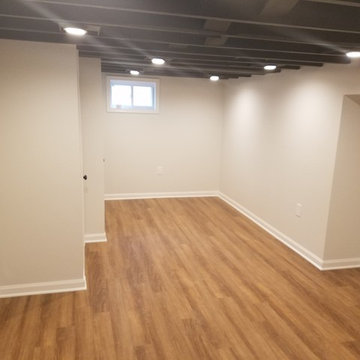
Inspiration för mellanstora klassiska källare utan ingång, med grå väggar, mellanmörkt trägolv och brunt golv
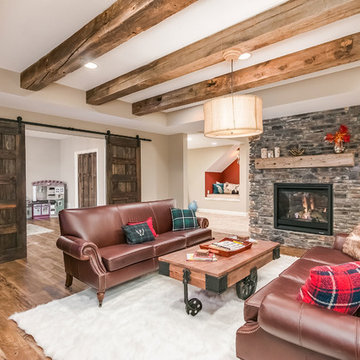
©Finished Basement Company
Inspiration för mellanstora rustika källare ovan mark, med beige väggar, mellanmörkt trägolv, en dubbelsidig öppen spis, en spiselkrans i sten och brunt golv
Inspiration för mellanstora rustika källare ovan mark, med beige väggar, mellanmörkt trägolv, en dubbelsidig öppen spis, en spiselkrans i sten och brunt golv
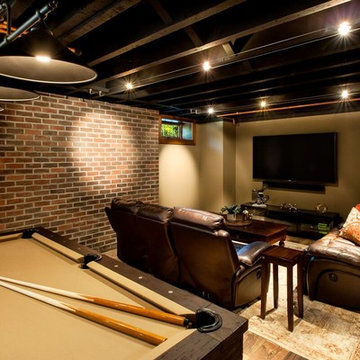
Bild på en mellanstor rustik källare utan fönster, med bruna väggar, mellanmörkt trägolv och brunt golv
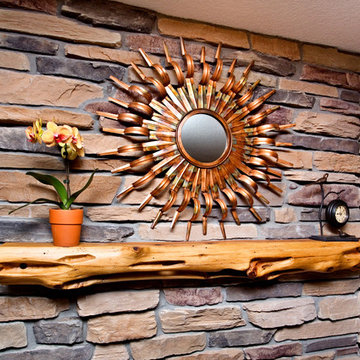
Tomco Company photos by Content Craftsmen
Inredning av en klassisk mellanstor källare utan ingång, med beige väggar, mellanmörkt trägolv och en spiselkrans i sten
Inredning av en klassisk mellanstor källare utan ingång, med beige väggar, mellanmörkt trägolv och en spiselkrans i sten
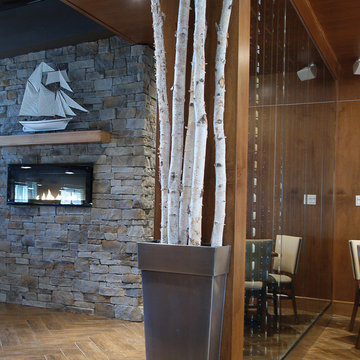
This beautiful stone fireplace surround completed in a ledge stone is by far one of the most popular stone styles for a fireplace project. Whether you are giving your fireplace a new look or starting from scratch, you will not be disappointed.
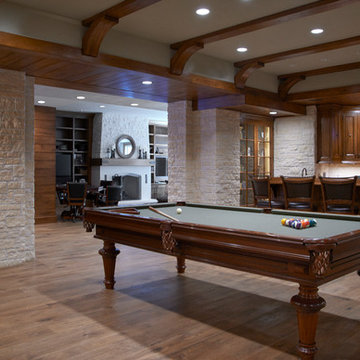
Photo by Jeff McNamara.
Pool Table is from Blatt Billiards model is The Chatham.
www.blattbillards.com
Foto på en stor vintage källare utan ingång, med beige väggar, mellanmörkt trägolv, en standard öppen spis och brunt golv
Foto på en stor vintage källare utan ingång, med beige väggar, mellanmörkt trägolv, en standard öppen spis och brunt golv
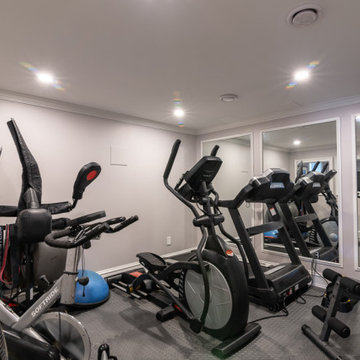
Idéer för att renovera en stor vintage källare ovan mark, med grå väggar, mellanmörkt trägolv och beiget golv
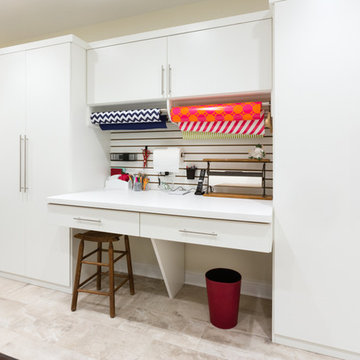
The homeowner wanted a space created for her love of sewing along with a tidy place to wrap presents and enjoy game time with her grandchildren.
Creating an elevated wrapping station with a wood slatwall created a convenient place to store paper, ribbons and other crafting supplies.
The large lateral file type drawers are used to store wrapping rolls and the adjoining large cabinets provide plenty of storage for games and crafts alike.
The cabinets are completed in White melamine with a high pressure laminate durable work surface. Stainless steel bar pulls were used on the cabinet doors and Flat fascia molding trimmed all the cabinets to give the space a clean contemporary look.
Designed by Donna Siben for Closet Organizing Systems
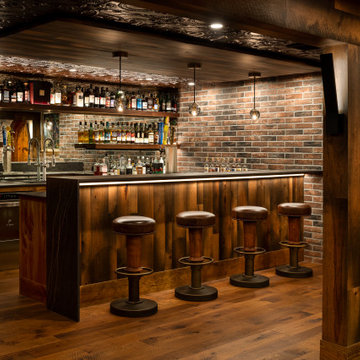
The home bar features a tin ceiling, hickory wood floors, antiqued mirror backsplash, Dekton countertops and porcelain brick walls.
Idéer för att renovera en stor eklektisk källare utan fönster, med en hemmabar och mellanmörkt trägolv
Idéer för att renovera en stor eklektisk källare utan fönster, med en hemmabar och mellanmörkt trägolv
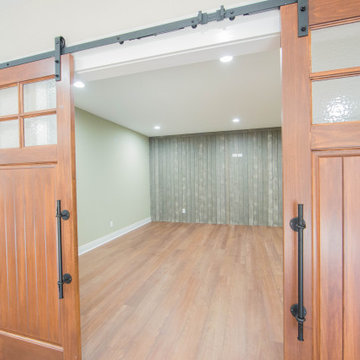
Sliding barn doors help create a private space in the home's large basement.
Idéer för en stor modern källare utan fönster, med gröna väggar, mellanmörkt trägolv och brunt golv
Idéer för en stor modern källare utan fönster, med gröna väggar, mellanmörkt trägolv och brunt golv
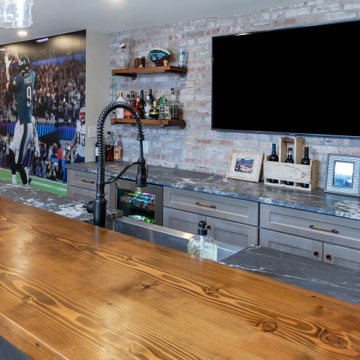
This basement’s bar area rivals any sports bar! The large football mural is actually laser-cut customized wallpaper. The bar itself was created out of reclaimed pine with a honed granite counter and support bars and footrails made from reclaimed black pipes. The front of the bar has wood trim offset by steel inlays. Behind the bar there is a sink and beverage center, complete with an icemaker and wine refrigerator. That distinctive backsplash is whitewashed “Chicago” brick and it is a great focal point that offsets the TV. The adjacent eating area has weathered shiplap walls and a silver, tin ceiling. The column separating the two spaces is wood with steel inlays, the same steel that was used beneath the front of the bar.
Welcome to this sports lover’s paradise in West Chester, PA! We started with the completely blank palette of an unfinished basement and created space for everyone in the family by adding a main television watching space, a play area, a bar area, a full bathroom and an exercise room. The floor is COREtek engineered hardwood, which is waterproof and durable, and great for basements and floors that might take a beating. Combining wood, steel, tin and brick, this modern farmhouse looking basement is chic and ready to host family and friends to watch sporting events!
Rudloff Custom Builders has won Best of Houzz for Customer Service in 2014, 2015 2016, 2017 and 2019. We also were voted Best of Design in 2016, 2017, 2018, 2019 which only 2% of professionals receive. Rudloff Custom Builders has been featured on Houzz in their Kitchen of the Week, What to Know About Using Reclaimed Wood in the Kitchen as well as included in their Bathroom WorkBook article. We are a full service, certified remodeling company that covers all of the Philadelphia suburban area. This business, like most others, developed from a friendship of young entrepreneurs who wanted to make a difference in their clients’ lives, one household at a time. This relationship between partners is much more than a friendship. Edward and Stephen Rudloff are brothers who have renovated and built custom homes together paying close attention to detail. They are carpenters by trade and understand concept and execution. Rudloff Custom Builders will provide services for you with the highest level of professionalism, quality, detail, punctuality and craftsmanship, every step of the way along our journey together.
Specializing in residential construction allows us to connect with our clients early in the design phase to ensure that every detail is captured as you imagined. One stop shopping is essentially what you will receive with Rudloff Custom Builders from design of your project to the construction of your dreams, executed by on-site project managers and skilled craftsmen. Our concept: envision our client’s ideas and make them a reality. Our mission: CREATING LIFETIME RELATIONSHIPS BUILT ON TRUST AND INTEGRITY.
Photo Credit: Linda McManus Images
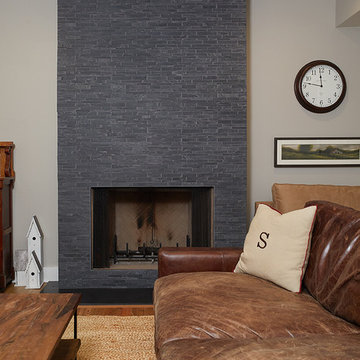
Idéer för en stor lantlig källare utan ingång, med beige väggar, en standard öppen spis, en spiselkrans i trä, brunt golv och mellanmörkt trägolv
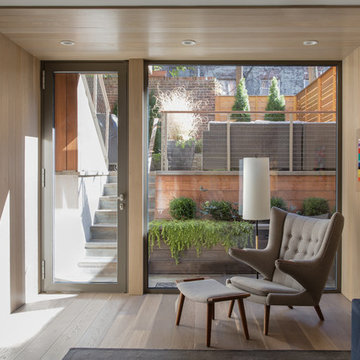
hard to believe this had been a dank basement! The warm wood paneling and floors brighten the room and offer the backyard as a focus. Floor to ceiling window and door maximize the amount of light into this lower level.
Photo Credit: Blackstock Photography
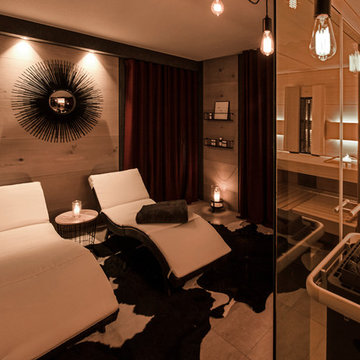
Interior Design: freudenspiel by Elisabeth Zola,
Fotos: Zolaproduction;
Der Raum bekam durch die schwarze Tapete und den Eichenholzvertäfelungen einen gemütlichen Wellness-Charakter.

Inspiration för stora lantliga källare, med grå väggar, mellanmörkt trägolv och brunt golv
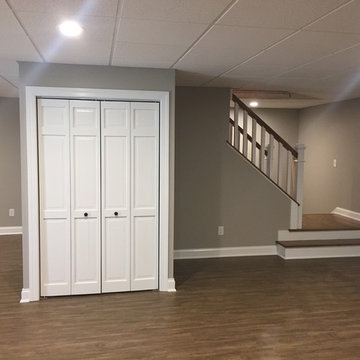
This project is in the final stages. The basement is finished with a den, bedroom, full bathroom and spacious laundry room. New living spaces have been created upstairs. The kitchen has come alive with white cabinets, new countertops, a farm sink and a brick backsplash. The mudroom was incorporated at the garage entrance with a storage bench and beadboard accents. Industrial and vintage lighting, a barn door, a mantle with restored wood and metal cabinet inlays all add to the charm of the farm house remodel. DREAM. BUILD. LIVE. www.smartconstructionhomes.com
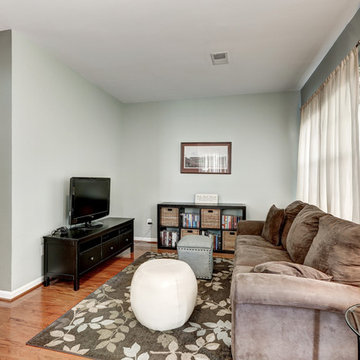
This small lower level family room manages to maximize space with a long sofa on one wall, organized storage on the end, and a sleek black TV stand. The are rug has a contemporary pattern and incorporates the wall paint color.
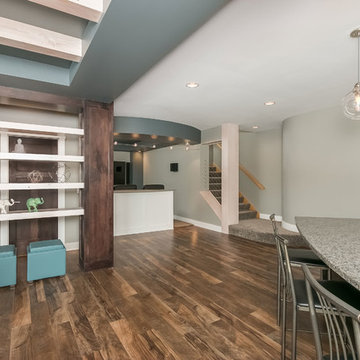
©Finished Basement Company
Exempel på en mycket stor modern källare utan ingång, med grå väggar, mellanmörkt trägolv och brunt golv
Exempel på en mycket stor modern källare utan ingång, med grå väggar, mellanmörkt trägolv och brunt golv
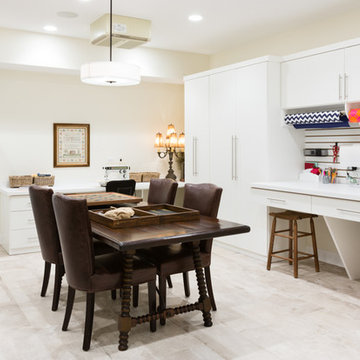
The homeowner wanted a space created for her love of sewing along with a tidy place to wrap presents and enjoy game time with her grandchildren.
Creating an elevated wrapping station with a wood slatwall created a convenient place to store paper, ribbons and other crafting supplies.
The large lateral file type drawers are used to store wrapping rolls and the adjoining large cabinets provide plenty of storage for games and crafts alike.
The cabinets are completed in White melamine with a high pressure laminate durable work surface. Stainless steel bar pulls were used on the cabinet doors and Flat fascia molding trimmed all the cabinets to give the space a clean contemporary look.
Designed by Donna Siben for Closet Organizing Systems
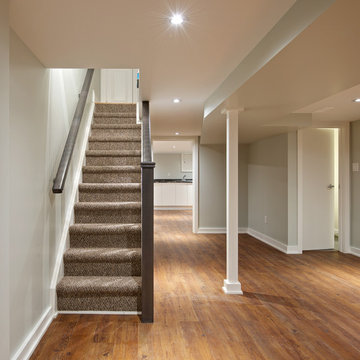
Andrew Snow Photography
Inspiration för mellanstora moderna källare utan fönster, med gröna väggar och mellanmörkt trägolv
Inspiration för mellanstora moderna källare utan fönster, med gröna väggar och mellanmörkt trägolv
5 175 foton på källare, med mellanmörkt trägolv och klinkergolv i keramik
13