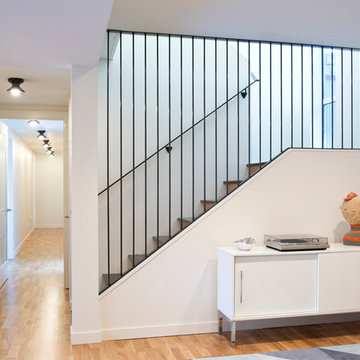5 175 foton på källare, med mellanmörkt trägolv och klinkergolv i keramik
Sortera efter:
Budget
Sortera efter:Populärt i dag
81 - 100 av 5 175 foton
Artikel 1 av 3

Lauren Rubinstein
Inspiration för en mycket stor lantlig källare ovan mark, med vita väggar, mellanmörkt trägolv och en standard öppen spis
Inspiration för en mycket stor lantlig källare ovan mark, med vita väggar, mellanmörkt trägolv och en standard öppen spis

The design of this home was driven by the owners’ desire for a three-bedroom waterfront home that showcased the spectacular views and park-like setting. As nature lovers, they wanted their home to be organic, minimize any environmental impact on the sensitive site and embrace nature.
This unique home is sited on a high ridge with a 45° slope to the water on the right and a deep ravine on the left. The five-acre site is completely wooded and tree preservation was a major emphasis. Very few trees were removed and special care was taken to protect the trees and environment throughout the project. To further minimize disturbance, grades were not changed and the home was designed to take full advantage of the site’s natural topography. Oak from the home site was re-purposed for the mantle, powder room counter and select furniture.
The visually powerful twin pavilions were born from the need for level ground and parking on an otherwise challenging site. Fill dirt excavated from the main home provided the foundation. All structures are anchored with a natural stone base and exterior materials include timber framing, fir ceilings, shingle siding, a partial metal roof and corten steel walls. Stone, wood, metal and glass transition the exterior to the interior and large wood windows flood the home with light and showcase the setting. Interior finishes include reclaimed heart pine floors, Douglas fir trim, dry-stacked stone, rustic cherry cabinets and soapstone counters.
Exterior spaces include a timber-framed porch, stone patio with fire pit and commanding views of the Occoquan reservoir. A second porch overlooks the ravine and a breezeway connects the garage to the home.
Numerous energy-saving features have been incorporated, including LED lighting, on-demand gas water heating and special insulation. Smart technology helps manage and control the entire house.
Greg Hadley Photography
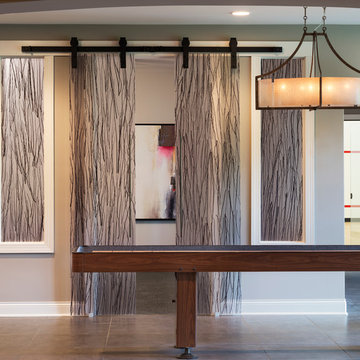
Landmark Photography - Jim Krueger
Inspiration för en mycket stor vintage källare ovan mark, med grå väggar och klinkergolv i keramik
Inspiration för en mycket stor vintage källare ovan mark, med grå väggar och klinkergolv i keramik

The new basement is the ultimate multi-functional space. A bar, foosball table, dartboard, and glass garage door with direct access to the back provide endless entertainment for guests; a cozy seating area with a whiteboard and pop-up television is perfect for Mike's work training sessions (or relaxing!); and a small playhouse and fun zone offer endless possibilities for the family's son, James.

This newer home had a basement with a blank slate. We started with one very fun bar stool and designed the room to fit. Extra style with the soffit really defines the space, glass front cabinetry to show off a collection, and add great lighting and some mirrors and you have the bling. Base cabinets are all about function with separate beverage and wine refrigerators, dishwasher, microwave and ice maker. Bling meets true functionality.
photos by Terry Farmer Photography
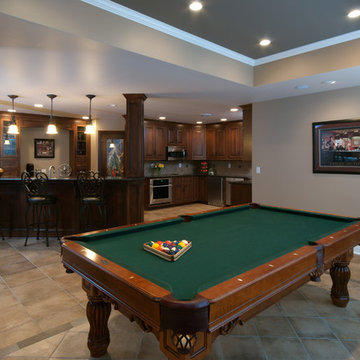
After photo of basement designed by J.S. Brown & Co.
Photos by Eric Shinn Photography
Idéer för vintage källare, med beige väggar och klinkergolv i keramik
Idéer för vintage källare, med beige väggar och klinkergolv i keramik
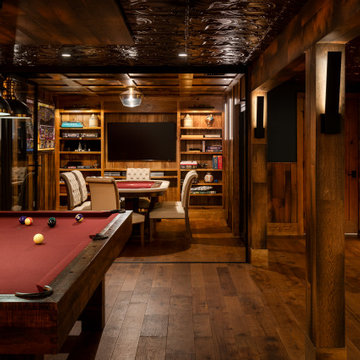
The poker room has retractable doors to create a visual flow between the rooms.
Inspiration för en stor eklektisk källare utan fönster, med mellanmörkt trägolv och en hemmabar
Inspiration för en stor eklektisk källare utan fönster, med mellanmörkt trägolv och en hemmabar
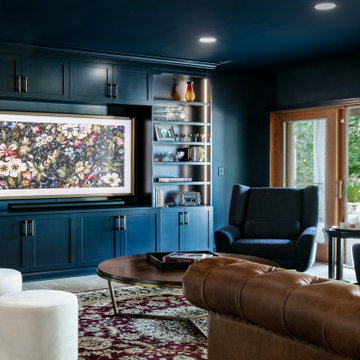
We completed this stunning basement renovation, featuring a bar and a walk-in wine cellar. The bar is the centerpiece of the basement, with a beautiful countertop and custom-built cabinetry. With its moody and dramatic ambiance, this location proves to be an ideal spot for socializing.
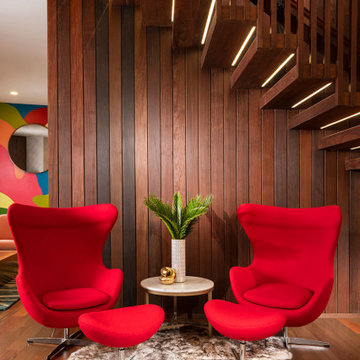
Foto på en stor funkis källare ovan mark, med mellanmörkt trägolv och brunt golv
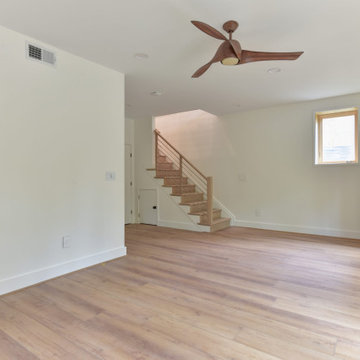
This is a project we took over and finished after another contractor could not complete it. It involved ripping out almost all of the interior framing and rough-in work from the past contractor. Features Allura woodtone exterior siding with lots of upgraded interior finishes.
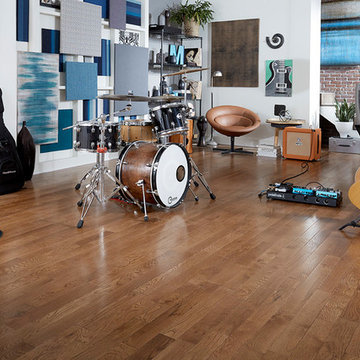
Idéer för en industriell källare, med mellanmörkt trägolv och brunt golv
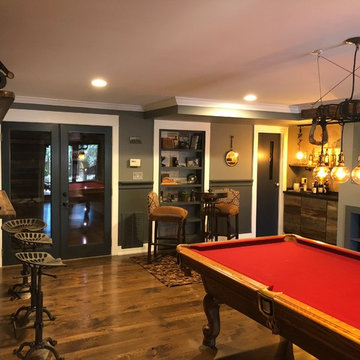
Steampunk industrial chairs made with wrought iron tractor seats. Reclaimed wood from Barn in Tenneseee chandelier.
Idéer för att renovera en industriell källare, med mellanmörkt trägolv och brunt golv
Idéer för att renovera en industriell källare, med mellanmörkt trägolv och brunt golv
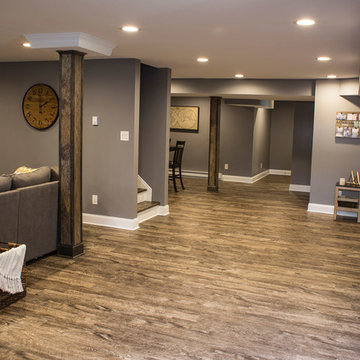
Idéer för en stor rustik källare utan fönster, med grå väggar och mellanmörkt trägolv

The lower level was designed with retreat in mind. A unique bamboo ceiling overhead gives this level a cozy feel.
Idéer för stora funkis källare ovan mark, med klinkergolv i keramik
Idéer för stora funkis källare ovan mark, med klinkergolv i keramik
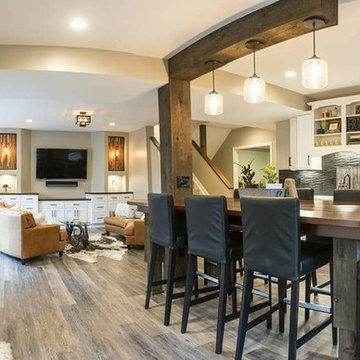
Inspiration för mellanstora rustika källare utan ingång, med beige väggar, mellanmörkt trägolv och grått golv
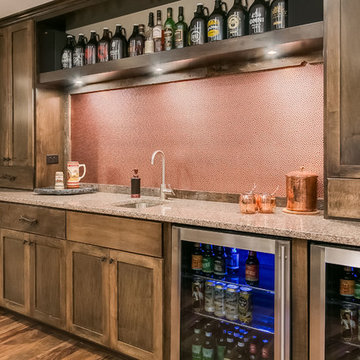
©Finished Basement Company
Foto på en mellanstor rustik källare ovan mark, med beige väggar, mellanmörkt trägolv, en dubbelsidig öppen spis, en spiselkrans i sten och brunt golv
Foto på en mellanstor rustik källare ovan mark, med beige väggar, mellanmörkt trägolv, en dubbelsidig öppen spis, en spiselkrans i sten och brunt golv
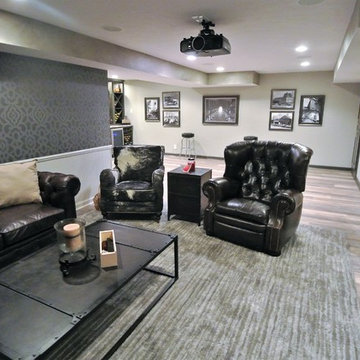
We purchased most the furniture from restoration hardware and Arhaus. The rug is a grey silk. The back walls were painted in light grey and the woodwork was painted dark. Rustic hardwood was laid in the entire basement to open up the space!
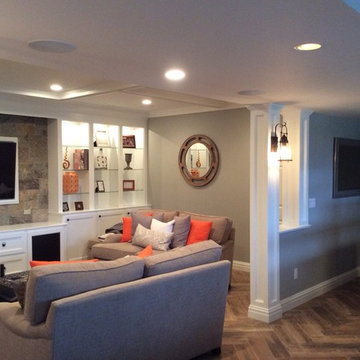
Complete finish basement
Modern inredning av en mellanstor källare, med bruna väggar, mellanmörkt trägolv och brunt golv
Modern inredning av en mellanstor källare, med bruna väggar, mellanmörkt trägolv och brunt golv
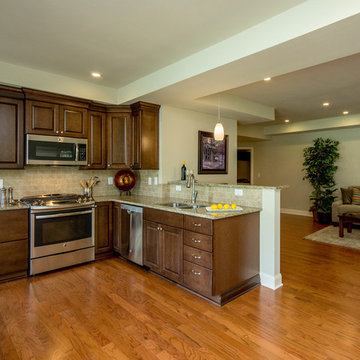
Basement walk out "in law suite" complete with Kitchen, Bedroom, Bathroom, Theater, Sitting room and Storage room. Photography: Buxton Photography
Inspiration för stora klassiska källare ovan mark, med beige väggar och mellanmörkt trägolv
Inspiration för stora klassiska källare ovan mark, med beige väggar och mellanmörkt trägolv
5 175 foton på källare, med mellanmörkt trägolv och klinkergolv i keramik
5
