3 659 foton på källare, med mellanmörkt trägolv och målat trägolv
Sortera efter:
Budget
Sortera efter:Populärt i dag
1 - 20 av 3 659 foton
Artikel 1 av 3

Our Long Island studio used a bright, neutral palette to create a cohesive ambiance in this beautiful lower level designed for play and entertainment. We used wallpapers, tiles, rugs, wooden accents, soft furnishings, and creative lighting to make it a fun, livable, sophisticated entertainment space for the whole family. The multifunctional space has a golf simulator and pool table, a wine room and home bar, and televisions at every site line, making it THE favorite hangout spot in this home.
---Project designed by Long Island interior design studio Annette Jaffe Interiors. They serve Long Island including the Hamptons, as well as NYC, the tri-state area, and Boca Raton, FL.
For more about Annette Jaffe Interiors, click here:
https://annettejaffeinteriors.com/
To learn more about this project, click here:
https://www.annettejaffeinteriors.com/residential-portfolio/manhasset-luxury-basement-interior-design/

This basement was completely renovated to add dimension and light in. This customer used our Hand Hewn Faux Wood Beams in the finish Cinnamon to complete this design. He said this about the project, "We turned an unused basement into a family game room. The faux beams provided a sense of maturity and tradition, matched with the youthfulness of gaming tables."
Submitted to us by DuVal Designs LLC.

©Finished Basement Company
Inspiration för en mellanstor rustik källare ovan mark, med beige väggar, mellanmörkt trägolv, en dubbelsidig öppen spis, en spiselkrans i sten och brunt golv
Inspiration för en mellanstor rustik källare ovan mark, med beige väggar, mellanmörkt trägolv, en dubbelsidig öppen spis, en spiselkrans i sten och brunt golv
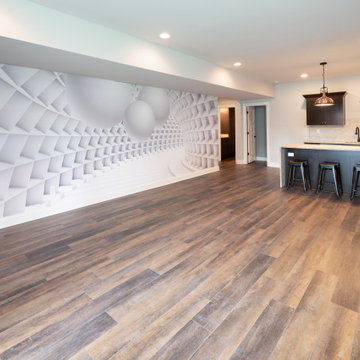
Idéer för en amerikansk källare ovan mark, med en hemmabar, gröna väggar, mellanmörkt trägolv och brunt golv
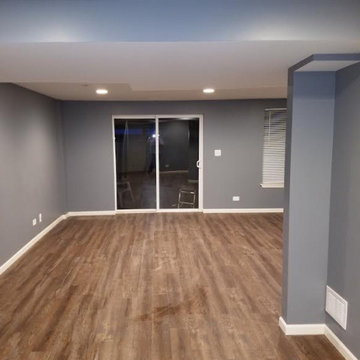
Inspiration för mellanstora klassiska källare ovan mark, med grå väggar, mellanmörkt trägolv och brunt golv
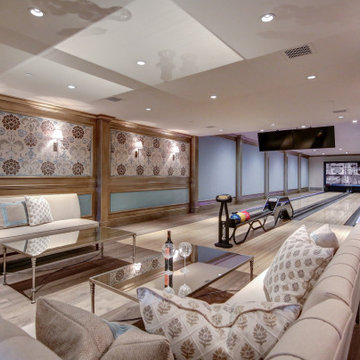
Idéer för en medelhavsstil källare, med blå väggar, mellanmörkt trägolv, brunt golv och ett spelrum
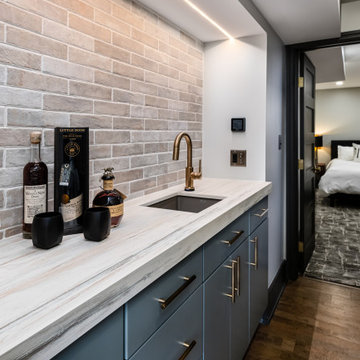
Bild på en mellanstor industriell källare utan fönster, med grå väggar, mellanmörkt trägolv och brunt golv

Our clients wanted a space to gather with friends and family for the children to play. There were 13 support posts that we had to work around. The awkward placement of the posts made the design a challenge. We created a floor plan to incorporate the 13 posts into special features including a built in wine fridge, custom shelving, and a playhouse. Now, some of the most challenging issues add character and a custom feel to the space. In addition to the large gathering areas, we finished out a charming powder room with a blue vanity, round mirror and brass fixtures.
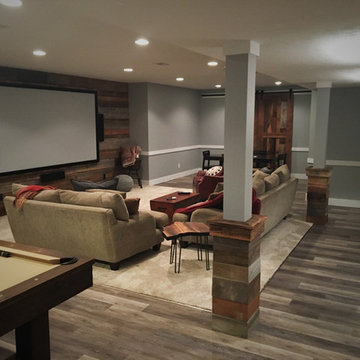
Complete transformation from a cold, dark, and unused basement, into a warm and inviting space that has character with the rustic vibe.
Idéer för att renovera en mellanstor rustik källare utan fönster, med beige väggar och mellanmörkt trägolv
Idéer för att renovera en mellanstor rustik källare utan fönster, med beige väggar och mellanmörkt trägolv

Idéer för industriella källare utan ingång, med bruna väggar, mellanmörkt trägolv och brunt golv
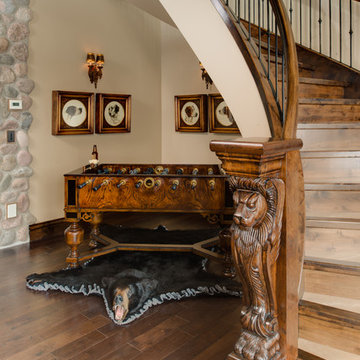
Foto på en stor vintage källare ovan mark, med beige väggar och mellanmörkt trägolv
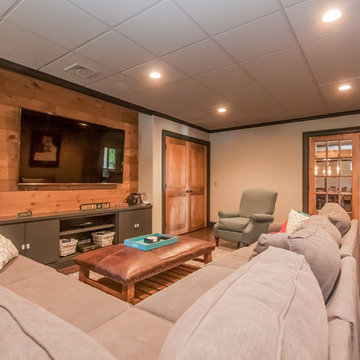
The paneled TV wall creates the perfect spot to kick back and watch a movie.
Idéer för stora amerikanska källare utan fönster, med grå väggar, mellanmörkt trägolv och brunt golv
Idéer för stora amerikanska källare utan fönster, med grå väggar, mellanmörkt trägolv och brunt golv
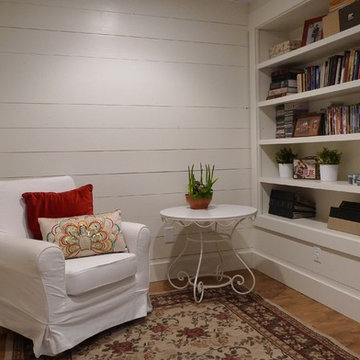
Penny Lane Home Builders
Lantlig inredning av en liten källare utan ingång, med vita väggar och mellanmörkt trägolv
Lantlig inredning av en liten källare utan ingång, med vita väggar och mellanmörkt trägolv

Inspiration för klassiska källare utan fönster, med mellanmörkt trägolv och brunt golv
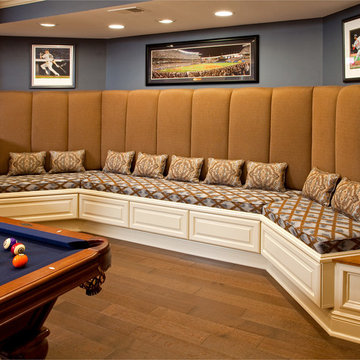
Randy Bye
Idéer för en stor klassisk källare ovan mark, med blå väggar och mellanmörkt trägolv
Idéer för en stor klassisk källare ovan mark, med blå väggar och mellanmörkt trägolv
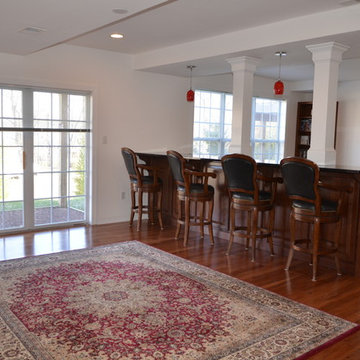
The support columns were integrated into the half wall bar. Dark wood was used to offset the stark white columns and dark granite countertop on one side of the wall. Comfortable, stylish bar stools with wooden backs and leather seats were set up along the half wall bar, making convenient seating for either watching the TV, having a drink with friends, or working on your laptop. The seating matches the dark wood of the wall, making it feel like one piece. Line of glass panels provide plenty of natural lighting as well as a gorgeous view into the back yard, which you can access through one of the sliding doors. Recessed lighting and smart hanging light fixtures were also added to make up the difference in lighting on rainy/cloudy days and for evening gatherings/activities.
Gorgeous dark wood flooring was installed to match the dark wood of the half-wall bar and other accents in the room. The walls and ceiling match the support columns with a stark white, helping to keep the space bright – which is especially helpful when using the space for work purposes.
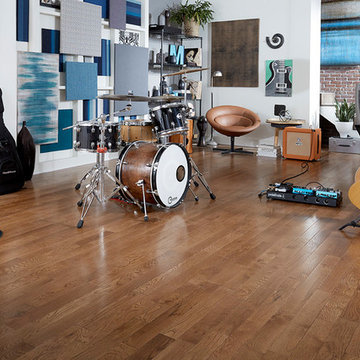
Idéer för en industriell källare, med mellanmörkt trägolv och brunt golv

This 4,500 sq ft basement in Long Island is high on luxe, style, and fun. It has a full gym, golf simulator, arcade room, home theater, bar, full bath, storage, and an entry mud area. The palette is tight with a wood tile pattern to define areas and keep the space integrated. We used an open floor plan but still kept each space defined. The golf simulator ceiling is deep blue to simulate the night sky. It works with the room/doors that are integrated into the paneling — on shiplap and blue. We also added lights on the shuffleboard and integrated inset gym mirrors into the shiplap. We integrated ductwork and HVAC into the columns and ceiling, a brass foot rail at the bar, and pop-up chargers and a USB in the theater and the bar. The center arm of the theater seats can be raised for cuddling. LED lights have been added to the stone at the threshold of the arcade, and the games in the arcade are turned on with a light switch.
---
Project designed by Long Island interior design studio Annette Jaffe Interiors. They serve Long Island including the Hamptons, as well as NYC, the tri-state area, and Boca Raton, FL.
For more about Annette Jaffe Interiors, click here:
https://annettejaffeinteriors.com/
To learn more about this project, click here:
https://annettejaffeinteriors.com/basement-entertainment-renovation-long-island/

Foto på en mycket stor funkis källare ovan mark, med beige väggar, mellanmörkt trägolv och brunt golv
3 659 foton på källare, med mellanmörkt trägolv och målat trägolv
1
