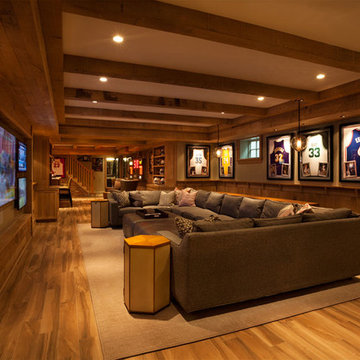3 659 foton på källare, med mellanmörkt trägolv och plywoodgolv
Sortera efter:
Budget
Sortera efter:Populärt i dag
61 - 80 av 3 659 foton
Artikel 1 av 3
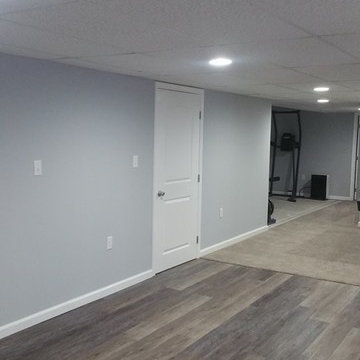
Idéer för en stor klassisk källare utan fönster, med grå väggar, mellanmörkt trägolv och brunt golv
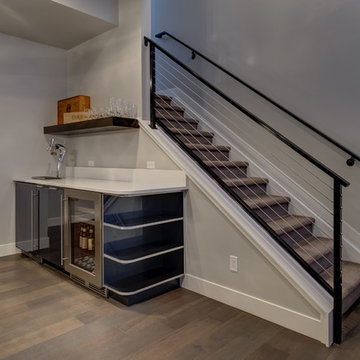
©Finished Basement Company
Idéer för en stor klassisk källare utan ingång, med grå väggar, mellanmörkt trägolv och beiget golv
Idéer för en stor klassisk källare utan ingång, med grå väggar, mellanmörkt trägolv och beiget golv
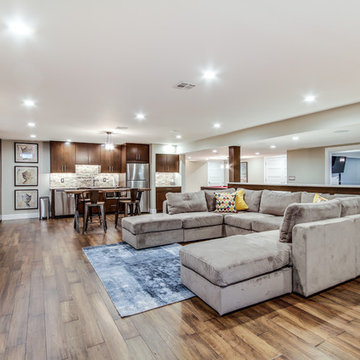
Jose Alfano
Inspiration för en stor funkis källare utan ingång, med beige väggar och mellanmörkt trägolv
Inspiration för en stor funkis källare utan ingång, med beige väggar och mellanmörkt trägolv
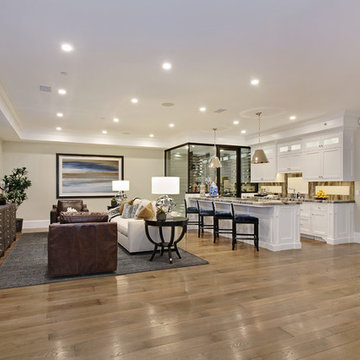
The hardwood flooring is custom made, 5/8" x 3,5,7" plank. Wirebrush rustic white oak with a custom bevel, stain and finish.
Inspiration för en stor maritim källare, med vita väggar och mellanmörkt trägolv
Inspiration för en stor maritim källare, med vita väggar och mellanmörkt trägolv
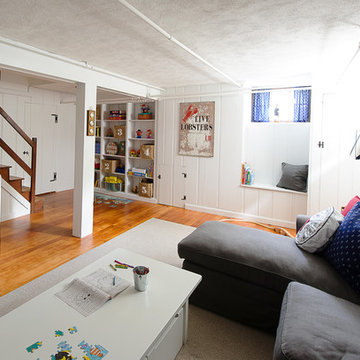
John Gillooly/PEI
Idéer för en maritim källare utan ingång, med vita väggar, mellanmörkt trägolv och orange golv
Idéer för en maritim källare utan ingång, med vita väggar, mellanmörkt trägolv och orange golv

In a corner of the basement we created a play area. The nook has a shiplap wall, and tons of storage, from the reclaimed old heart pine shelves to the drawers beneath the seat.
Welcome to this sports lover’s paradise in West Chester, PA! We started with the completely blank palette of an unfinished basement and created space for everyone in the family by adding a main television watching space, a play area, a bar area, a full bathroom and an exercise room. The floor is COREtek engineered hardwood, which is waterproof and durable, and great for basements and floors that might take a beating. Combining wood, steel, tin and brick, this modern farmhouse looking basement is chic and ready to host family and friends to watch sporting events!
Rudloff Custom Builders has won Best of Houzz for Customer Service in 2014, 2015 2016, 2017 and 2019. We also were voted Best of Design in 2016, 2017, 2018, 2019 which only 2% of professionals receive. Rudloff Custom Builders has been featured on Houzz in their Kitchen of the Week, What to Know About Using Reclaimed Wood in the Kitchen as well as included in their Bathroom WorkBook article. We are a full service, certified remodeling company that covers all of the Philadelphia suburban area. This business, like most others, developed from a friendship of young entrepreneurs who wanted to make a difference in their clients’ lives, one household at a time. This relationship between partners is much more than a friendship. Edward and Stephen Rudloff are brothers who have renovated and built custom homes together paying close attention to detail. They are carpenters by trade and understand concept and execution. Rudloff Custom Builders will provide services for you with the highest level of professionalism, quality, detail, punctuality and craftsmanship, every step of the way along our journey together.
Specializing in residential construction allows us to connect with our clients early in the design phase to ensure that every detail is captured as you imagined. One stop shopping is essentially what you will receive with Rudloff Custom Builders from design of your project to the construction of your dreams, executed by on-site project managers and skilled craftsmen. Our concept: envision our client’s ideas and make them a reality. Our mission: CREATING LIFETIME RELATIONSHIPS BUILT ON TRUST AND INTEGRITY.
Photo Credit: Linda McManus Images
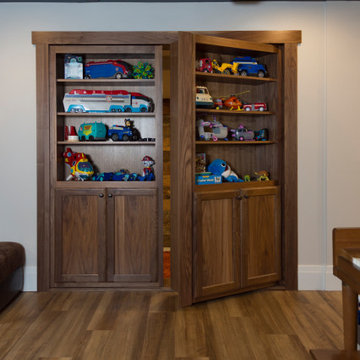
The feature wall in this basement was part of the original structure of this house. The fireplace brick surround was built from the original chimney bricks.
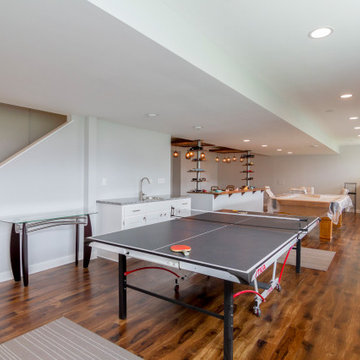
Exempel på en stor modern källare utan ingång, med grå väggar, mellanmörkt trägolv och brunt golv
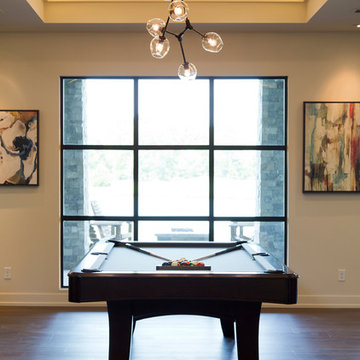
Exempel på en mycket stor modern källare ovan mark, med beige väggar, mellanmörkt trägolv och brunt golv
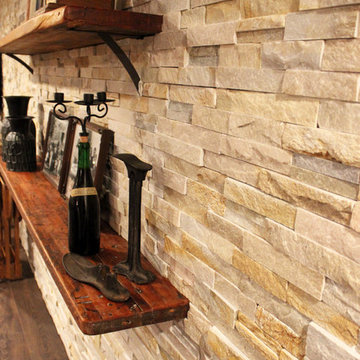
Bild på en stor rustik källare utan fönster, med beige väggar, mellanmörkt trägolv och brunt golv
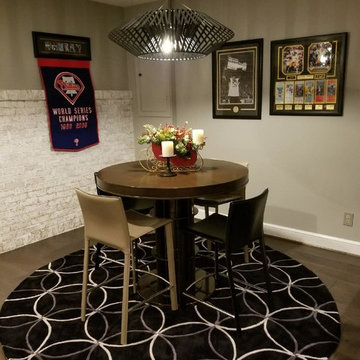
Signature Design Interiors enjoyed transforming this family’s traditional basement into a modern family space for watching sports and movies that could also double as the perfect setting for entertaining friends and guests. Multiple comfortable seating areas were needed and a complete update to all the finishes, from top to bottom, was required.
A classy color palette of platinum, champagne, and smoky gray ties all of the spaces together, while geometric shapes and patterns add pops of interest. Every surface was touched, from the flooring to the walls and ceilings and all new furnishings were added.
One of the most traditional architectural features in the existing space was the red brick fireplace, accent wall and arches. We painted those white and gave it a distressed finish. Berber carpeting was replaced with an engineered wood flooring with a weathered texture, which is easy to maintain and clean.
In the television viewing area, a microfiber sectional is accented with a series of hexagonal tables that have been grouped together to form a multi-surface coffee table with depth, creating an unexpected focal point to the room. A rich leather accent chair and luxe area rug with a modern floral pattern ties in the overall color scheme. New geometric patterned window treatments provide the perfect frame for the wall mounted flat screen television. Oval table lamps in a brushed silver finish add not only light, but also tons of style. Just behind the sofa, there is a custom designed console table with built-in electrical and USB outlets that is paired with leather stools for additional seating when needed. Floor outlets were installed under the sectional in order to get power to the console table. How’s that for charging convenience?
Behind the TV area and beside the bar is a small sitting area. It had an existing metal pendant light, which served as a source of design inspiration to build upon. Here, we added a table for games with leather chairs that compliment those at the console table. The family’s sports memorabilia is featured on the walls and the floor is punctuated with a fantastic area rug that brings in our color theme and a dramatic geometric pattern.
We are so pleased with the results and wish our clients many years of cheering on their favorite sports teams, watching movies, and hosting great parties in their new modern basement!
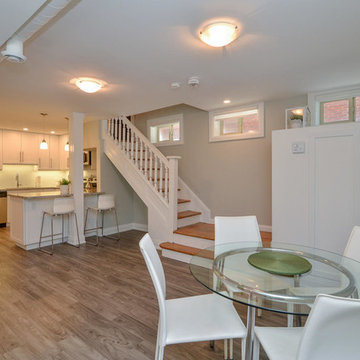
Inredning av en klassisk mellanstor källare utan ingång, med grå väggar, mellanmörkt trägolv, en standard öppen spis, en spiselkrans i tegelsten och grått golv
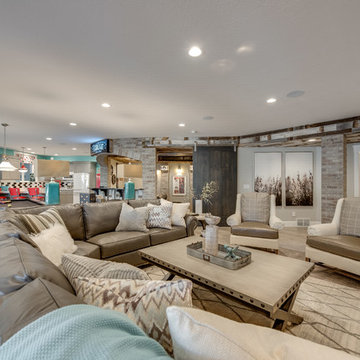
Exempel på en mycket stor klassisk källare ovan mark, med grå väggar, mellanmörkt trägolv, en spiselkrans i tegelsten och brunt golv

Lauren Rubinstein
Inspiration för en mycket stor lantlig källare ovan mark, med vita väggar, mellanmörkt trägolv och en standard öppen spis
Inspiration för en mycket stor lantlig källare ovan mark, med vita väggar, mellanmörkt trägolv och en standard öppen spis
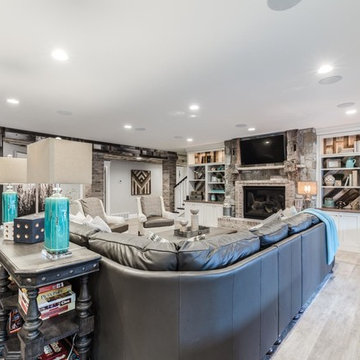
Brad Montgomery tym Homes
Bild på en mycket stor vintage källare ovan mark, med grå väggar, mellanmörkt trägolv, en standard öppen spis, en spiselkrans i tegelsten och grått golv
Bild på en mycket stor vintage källare ovan mark, med grå väggar, mellanmörkt trägolv, en standard öppen spis, en spiselkrans i tegelsten och grått golv

The new basement is the ultimate multi-functional space. A bar, foosball table, dartboard, and glass garage door with direct access to the back provide endless entertainment for guests; a cozy seating area with a whiteboard and pop-up television is perfect for Mike's work training sessions (or relaxing!); and a small playhouse and fun zone offer endless possibilities for the family's son, James.
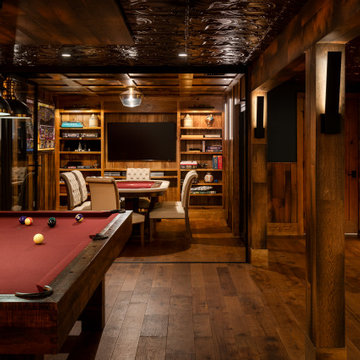
The poker room has retractable doors to create a visual flow between the rooms.
Inspiration för en stor eklektisk källare utan fönster, med mellanmörkt trägolv och en hemmabar
Inspiration för en stor eklektisk källare utan fönster, med mellanmörkt trägolv och en hemmabar
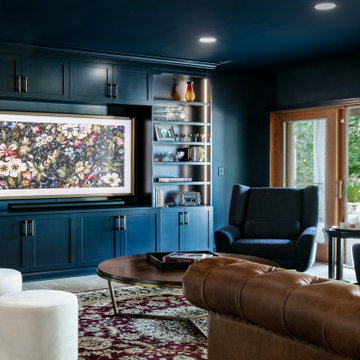
We completed this stunning basement renovation, featuring a bar and a walk-in wine cellar. The bar is the centerpiece of the basement, with a beautiful countertop and custom-built cabinetry. With its moody and dramatic ambiance, this location proves to be an ideal spot for socializing.
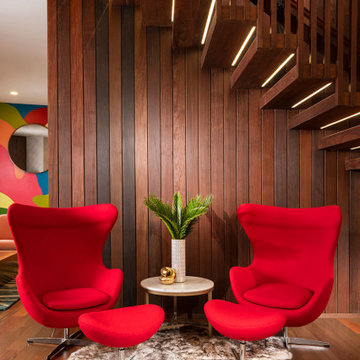
Foto på en stor funkis källare ovan mark, med mellanmörkt trägolv och brunt golv
3 659 foton på källare, med mellanmörkt trägolv och plywoodgolv
4
