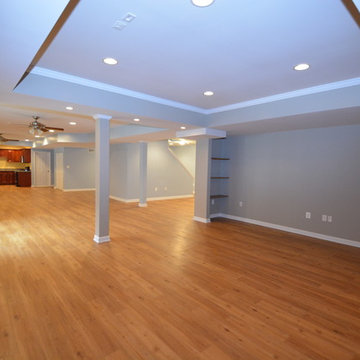8 444 foton på källare, med mellanmörkt trägolv och vinylgolv
Sortera efter:
Budget
Sortera efter:Populärt i dag
181 - 200 av 8 444 foton
Artikel 1 av 3
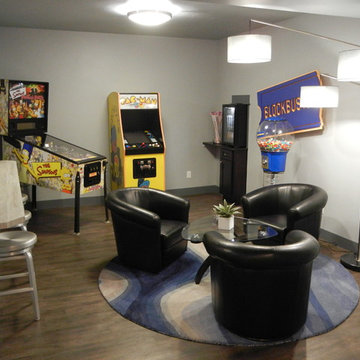
Exempel på en stor modern källare utan fönster, med grå väggar, mellanmörkt trägolv och brunt golv
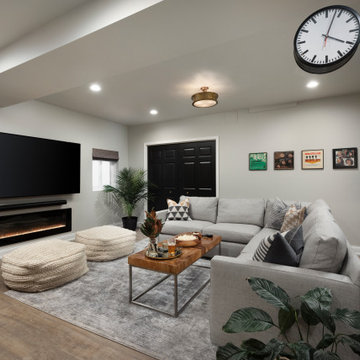
Bild på en mellanstor vintage källare utan fönster, med en hemmabar, grå väggar, vinylgolv, en standard öppen spis och brunt golv
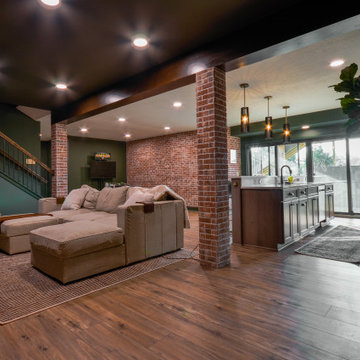
Our clients wanted a speakeasy vibe for their basement as they love to entertain. We achieved this look/feel with the dark moody paint color matched with the brick accent tile and beams. The clients have a big family, love to host and also have friends and family from out of town! The guest bedroom and bathroom was also a must for this space - they wanted their family and friends to have a beautiful and comforting stay with everything they would need! With the bathroom we did the shower with beautiful white subway tile. The fun LED mirror makes a statement with the custom vanity and fixtures that give it a pop. We installed the laundry machine and dryer in this space as well with some floating shelves. There is a booth seating and lounge area plus the seating at the bar area that gives this basement plenty of space to gather, eat, play games or cozy up! The home bar is great for any gathering and the added bedroom and bathroom make this the basement the perfect space!

Photography Credit: Jody Robinson, Photo Designs by Jody
Idéer för en klassisk källare, med blå väggar, mellanmörkt trägolv och brunt golv
Idéer för en klassisk källare, med blå väggar, mellanmörkt trägolv och brunt golv
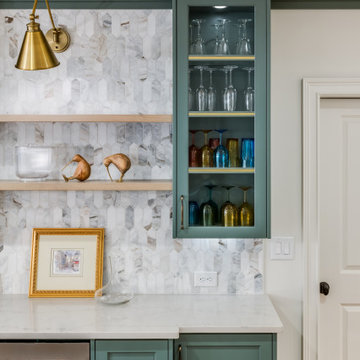
Although this basement was partially finished, it did not function well. Our clients wanted a comfortable space for movie nights and family visits.
Exempel på en stor klassisk källare ovan mark, med en hemmabar, vita väggar, vinylgolv och beiget golv
Exempel på en stor klassisk källare ovan mark, med en hemmabar, vita väggar, vinylgolv och beiget golv
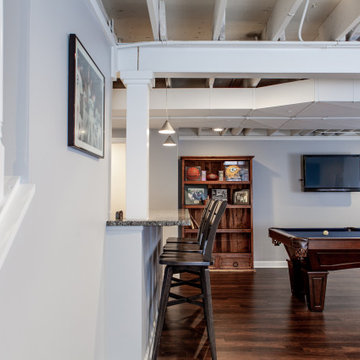
Bild på en stor vintage källare utan fönster, med ett spelrum, grå väggar, vinylgolv och brunt golv

This 1933 Wauwatosa basement was dark, dingy and lacked functionality. The basement was unfinished with concrete walls and floors. A small office was enclosed but the rest of the space was open and cluttered.
The homeowners wanted a warm, organized space for their family. A recent job change meant they needed a dedicated home office. They also wanted a place where their kids could hang out with friends.
Their wish list for this basement remodel included: a home office where the couple could both work, a full bathroom, a cozy living room and a dedicated storage room.
This basement renovation resulted in a warm and bright space that is used by the whole family.
Highlights of this basement:
- Home Office: A new office gives the couple a dedicated space for work. There’s plenty of desk space, storage cabinets, under-shelf lighting and storage for their home library.
- Living Room: An old office area was expanded into a cozy living room. It’s the perfect place for their kids to hang out when they host friends and family.
- Laundry Room: The new laundry room is a total upgrade. It now includes fun laminate flooring, storage cabinets and counter space for folding laundry.
- Full Bathroom: A new bathroom gives the family an additional shower in the home. Highlights of the bathroom include a navy vanity, quartz counters, brass finishes, a Dreamline shower door and Kohler Choreograph wall panels.
- Staircase: We spruced up the staircase leading down to the lower level with patterned vinyl flooring and a matching trim color.
- Storage: We gave them a separate storage space, with custom shelving for organizing their camping gear, sports equipment and holiday decorations.
CUSTOMER REVIEW
“We had been talking about remodeling our basement for a long time, but decided to make it happen when my husband was offered a job working remotely. It felt like the right time for us to have a real home office where we could separate our work lives from our home lives.
We wanted the area to feel open, light-filled, and modern – not an easy task for a previously dark and cold basement! One of our favorite parts was when our designer took us on a 3D computer design tour of our basement. I remember thinking, ‘Oh my gosh, this could be our basement!?!’ It was so fun to see how our designer was able to take our wish list and ideas from my Pinterest board, and turn it into a practical design.
We were sold after seeing the design, and were pleasantly surprised to see that Kowalske was less costly than another estimate.” – Stephanie, homeowner

Modern inredning av en källare utan ingång, med grå väggar, mellanmörkt trägolv och brunt golv
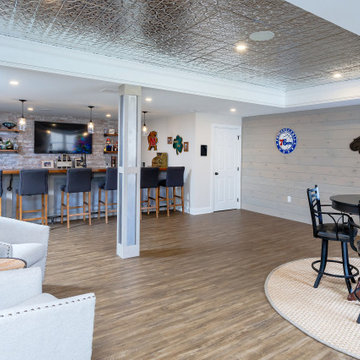
This basement’s bar area rivals any sports bar! The large football mural is actually laser-cut customized wallpaper. The bar itself was created out of reclaimed pine with a honed granite counter and support bars and footrails made from reclaimed black pipes. The front of the bar has wood trim offset by steel inlays. Behind the bar there is a sink and beverage center, complete with an icemaker and wine refrigerator. That distinctive backsplash is whitewashed “Chicago” brick and it is a great focal point that offsets the TV. The adjacent eating area has weathered shiplap walls and a silver, tin ceiling. The column separating the two spaces is wood with steel inlays, the same steel that was used beneath the front of the bar.
Welcome to this sports lover’s paradise in West Chester, PA! We started with the completely blank palette of an unfinished basement and created space for everyone in the family by adding a main television watching space, a play area, a bar area, a full bathroom and an exercise room. The floor is COREtek engineered hardwood, which is waterproof and durable, and great for basements and floors that might take a beating. Combining wood, steel, tin and brick, this modern farmhouse looking basement is chic and ready to host family and friends to watch sporting events!
Rudloff Custom Builders has won Best of Houzz for Customer Service in 2014, 2015 2016, 2017 and 2019. We also were voted Best of Design in 2016, 2017, 2018, 2019 which only 2% of professionals receive. Rudloff Custom Builders has been featured on Houzz in their Kitchen of the Week, What to Know About Using Reclaimed Wood in the Kitchen as well as included in their Bathroom WorkBook article. We are a full service, certified remodeling company that covers all of the Philadelphia suburban area. This business, like most others, developed from a friendship of young entrepreneurs who wanted to make a difference in their clients’ lives, one household at a time. This relationship between partners is much more than a friendship. Edward and Stephen Rudloff are brothers who have renovated and built custom homes together paying close attention to detail. They are carpenters by trade and understand concept and execution. Rudloff Custom Builders will provide services for you with the highest level of professionalism, quality, detail, punctuality and craftsmanship, every step of the way along our journey together.
Specializing in residential construction allows us to connect with our clients early in the design phase to ensure that every detail is captured as you imagined. One stop shopping is essentially what you will receive with Rudloff Custom Builders from design of your project to the construction of your dreams, executed by on-site project managers and skilled craftsmen. Our concept: envision our client’s ideas and make them a reality. Our mission: CREATING LIFETIME RELATIONSHIPS BUILT ON TRUST AND INTEGRITY.
Photo Credit: Linda McManus Images
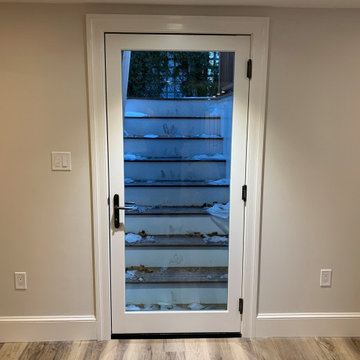
Idéer för att renovera en mellanstor vintage källare ovan mark, med grå väggar, mellanmörkt trägolv och brunt golv
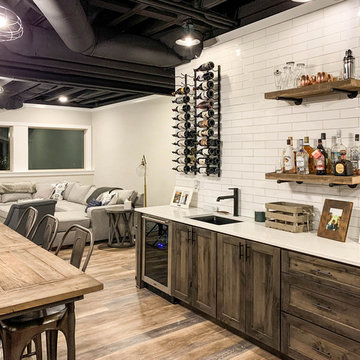
Foto på en stor lantlig källare ovan mark, med beige väggar, vinylgolv och brunt golv

Inspired by the majesty of the Northern Lights and this family's everlasting love for Disney, this home plays host to enlighteningly open vistas and playful activity. Like its namesake, the beloved Sleeping Beauty, this home embodies family, fantasy and adventure in their truest form. Visions are seldom what they seem, but this home did begin 'Once Upon a Dream'. Welcome, to The Aurora.
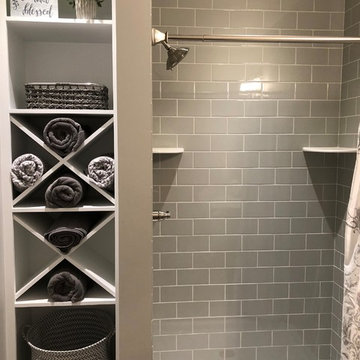
Basement Bar Dream Realized! Family and guests have convenient access to the bright, cozy full-bath with stand-in shower with gray tiling, white open shelving. You can utilize the custom-open shelving with dynamic designs and painted white allow for easy access to towels and other needed accessories.
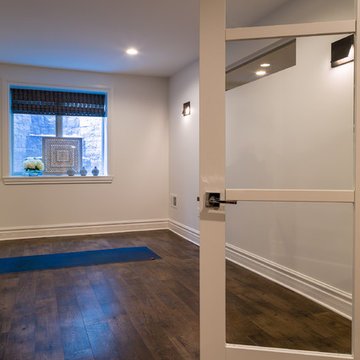
David Frechette
Klassisk inredning av en källare utan fönster, med grå väggar, vinylgolv, en dubbelsidig öppen spis, en spiselkrans i trä och brunt golv
Klassisk inredning av en källare utan fönster, med grå väggar, vinylgolv, en dubbelsidig öppen spis, en spiselkrans i trä och brunt golv
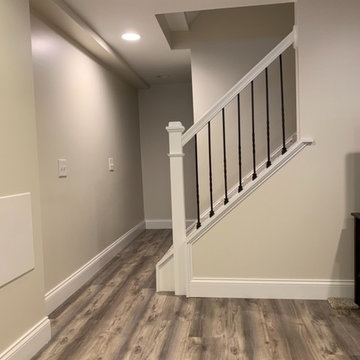
Idéer för mellanstora vintage källare utan fönster, med beige väggar, vinylgolv och beiget golv
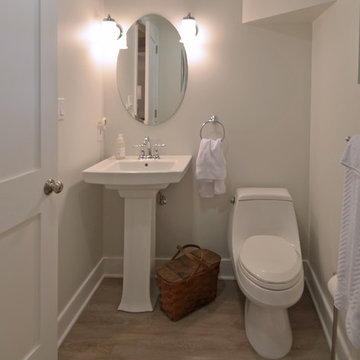
Addie Merrick Phang
Idéer för små vintage källare ovan mark, med grå väggar, vinylgolv och grått golv
Idéer för små vintage källare ovan mark, med grå väggar, vinylgolv och grått golv
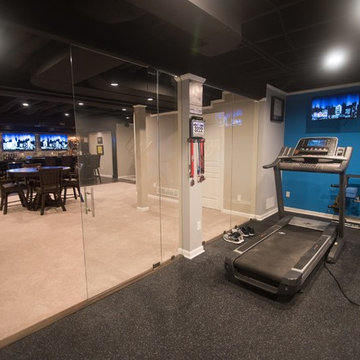
Flooring: American Essentials Flooring - Rubber Flooring
Paint: SW 6958 Dynamic Blue
Exempel på en stor modern källare utan fönster, med grå väggar, vinylgolv och brunt golv
Exempel på en stor modern källare utan fönster, med grå väggar, vinylgolv och brunt golv

Picture Perfect Home
Foto på en mellanstor rustik källare utan ingång, med grå väggar, vinylgolv, en standard öppen spis, en spiselkrans i sten och brunt golv
Foto på en mellanstor rustik källare utan ingång, med grå väggar, vinylgolv, en standard öppen spis, en spiselkrans i sten och brunt golv
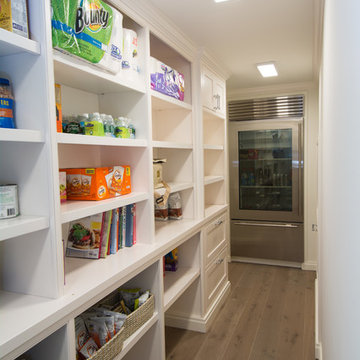
Eddie Day
Inspiration för en stor funkis källare ovan mark, med mellanmörkt trägolv och grått golv
Inspiration för en stor funkis källare ovan mark, med mellanmörkt trägolv och grått golv
8 444 foton på källare, med mellanmörkt trägolv och vinylgolv
10
