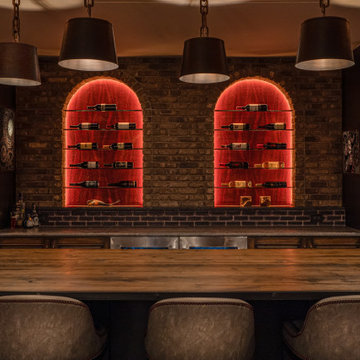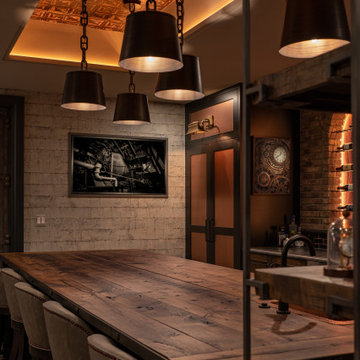137 foton på källare, med mellanmörkt trägolv
Sortera efter:
Budget
Sortera efter:Populärt i dag
1 - 20 av 137 foton
Artikel 1 av 3

This basement was completely renovated to add dimension and light in. This customer used our Hand Hewn Faux Wood Beams in the finish Cinnamon to complete this design. He said this about the project, "We turned an unused basement into a family game room. The faux beams provided a sense of maturity and tradition, matched with the youthfulness of gaming tables."
Submitted to us by DuVal Designs LLC.
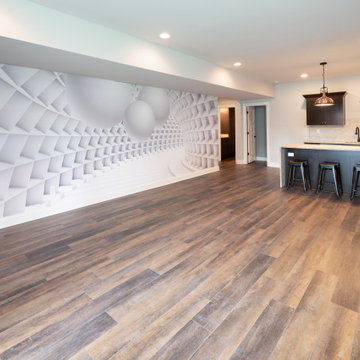
Idéer för en amerikansk källare ovan mark, med en hemmabar, gröna väggar, mellanmörkt trägolv och brunt golv
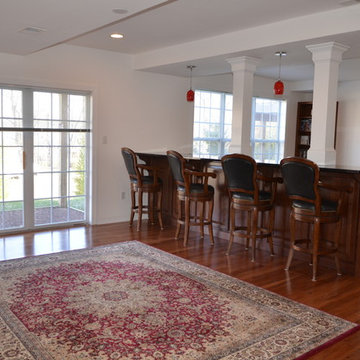
The support columns were integrated into the half wall bar. Dark wood was used to offset the stark white columns and dark granite countertop on one side of the wall. Comfortable, stylish bar stools with wooden backs and leather seats were set up along the half wall bar, making convenient seating for either watching the TV, having a drink with friends, or working on your laptop. The seating matches the dark wood of the wall, making it feel like one piece. Line of glass panels provide plenty of natural lighting as well as a gorgeous view into the back yard, which you can access through one of the sliding doors. Recessed lighting and smart hanging light fixtures were also added to make up the difference in lighting on rainy/cloudy days and for evening gatherings/activities.
Gorgeous dark wood flooring was installed to match the dark wood of the half-wall bar and other accents in the room. The walls and ceiling match the support columns with a stark white, helping to keep the space bright – which is especially helpful when using the space for work purposes.
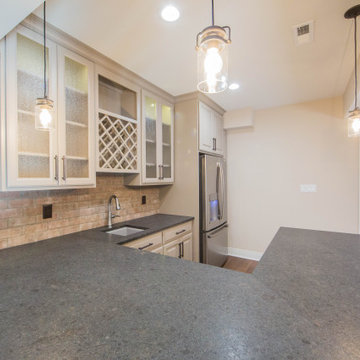
A bar in the finished basement provides a great place to unwind and entertain friends and family.
Inspiration för en stor funkis källare utan fönster, med beige väggar, mellanmörkt trägolv och brunt golv
Inspiration för en stor funkis källare utan fönster, med beige väggar, mellanmörkt trägolv och brunt golv
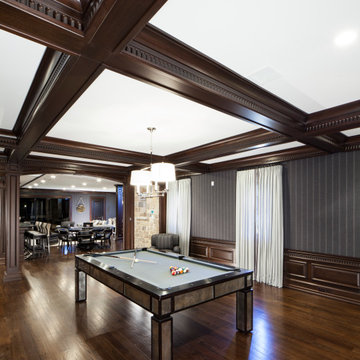
Dark mahogany home interior Basking Ridge, NJ
Following a transitional design, the interior is stained in a darker mahogany, and accented with beautiful crown moldings. Complimented well by the lighter tones of the fabrics and furniture, the variety of tones and materials help in creating a more unique overall design.
For more projects visit our website wlkitchenandhome.com
.
.
.
.
#basementdesign #basementremodel #basementbar #basementdecor #mancave #mancaveideas #mancavedecor #mancaves #luxurybasement #luxuryfurniture #luxuryinteriors #furnituredesign #furnituremaker #billiards #billiardroom #billiardroomdesign #custommillwork #customdesigns #dramhouse #tvunit #hometheater #njwoodworker #theaterroom #gameroom #playspace #homebar #stunningdesign #njfurniturek #entertainmentroom #PoolTable
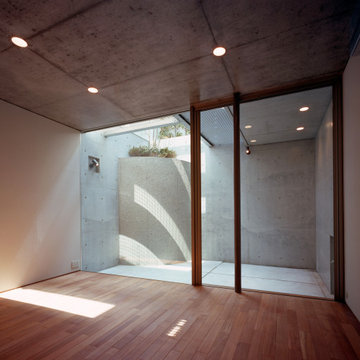
Inspiration för en funkis källare, med vita väggar, mellanmörkt trägolv och brunt golv
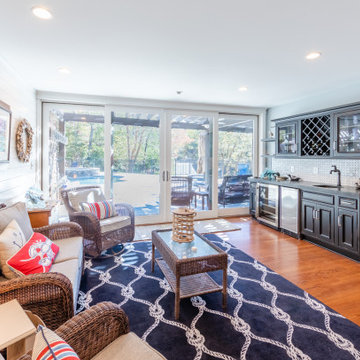
Finished basement with deluxe wet bar leads out to pool deck with wall of sliding glass doors.
Idéer för stora maritima källare ovan mark, med en hemmabar, grå väggar, mellanmörkt trägolv och brunt golv
Idéer för stora maritima källare ovan mark, med en hemmabar, grå väggar, mellanmörkt trägolv och brunt golv
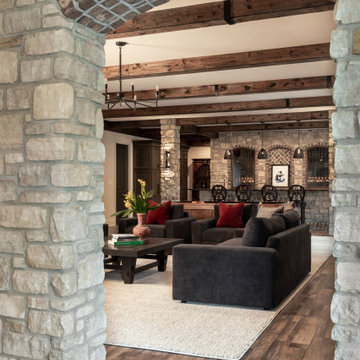
Bild på en stor vintage källare utan ingång, med en hemmabar, mellanmörkt trägolv och brunt golv
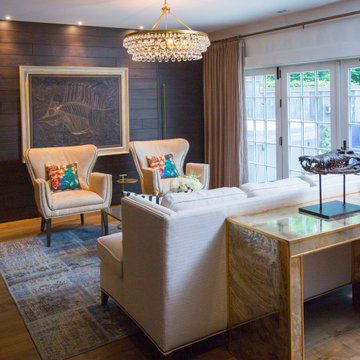
Hair-on-hide upholstered chairs with Christian Lacroix pillows and a patchwork vintage rug make for a chic yet comfortable space to entertain in this lower level walkout.
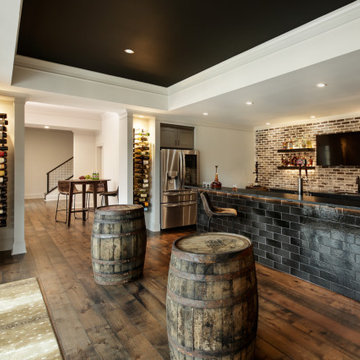
Industriell inredning av en källare ovan mark, med en hemmabar, mellanmörkt trägolv och brunt golv
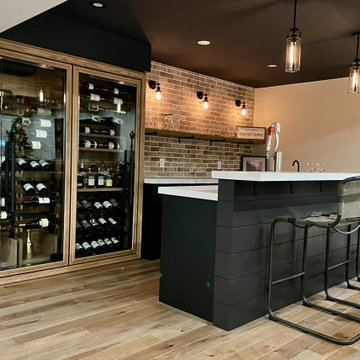
Beautiful basement transformation fully equipped for relaxing, entertaining comfort and wellness. Custom built black bar with white quartz countertops, brick backsplash and a custom wine cellar. Beautiful custom rustic wood shelving. Unique Superior Hickory wire brushed flooring, custom medical sauna and walk in shower with heated bathroom floors.

Foto på en mycket stor orientalisk källare ovan mark, med ett spelrum, vita väggar, mellanmörkt trägolv, en standard öppen spis, en spiselkrans i trä och beiget golv
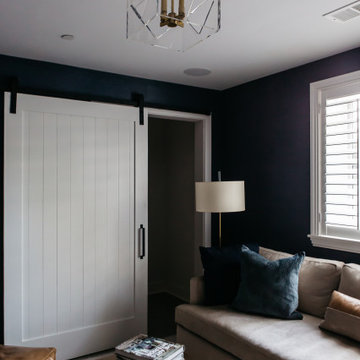
A custom barn door offered the perfect solution to add privacy while maintaining accessibility in this compact space.
Idéer för en liten klassisk källare utan ingång, med blå väggar, mellanmörkt trägolv och brunt golv
Idéer för en liten klassisk källare utan ingång, med blå väggar, mellanmörkt trägolv och brunt golv
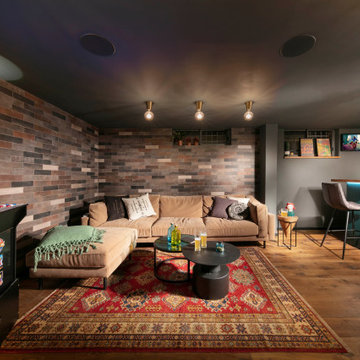
Lounge area & Game room
Exempel på en liten industriell källare utan ingång, med ett spelrum, grå väggar, mellanmörkt trägolv och brunt golv
Exempel på en liten industriell källare utan ingång, med ett spelrum, grå väggar, mellanmörkt trägolv och brunt golv

We were hired to finish the basement of our clients cottage in Haliburton. The house is a woodsy craftsman style. Basements can be dark so we used pickled pine to brighten up this 3000 sf space which allowed us to remain consistent with the vibe of the overall cottage. We delineated the large open space in to four functions - a Family Room (with projector screen TV viewing above the fireplace and a reading niche); a Game Room with access to large doors open to the lake; a Guest Bedroom with sitting nook; and an Exercise Room. Glass was used in the french and barn doors to allow light to penetrate each space. Shelving units were used to provide some visual separation between the Family Room and Game Room. The fireplace referenced the upstairs fireplace with added inspiration from a photo our clients saw and loved. We provided all construction docs and furnishings will installed soon.
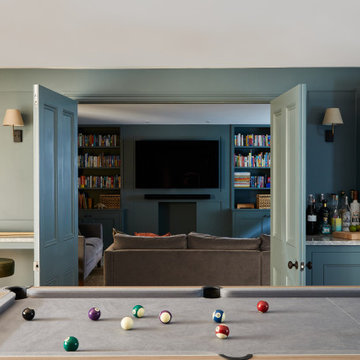
The basement games & cinema rooms of our SW17 Heaver Estate family home were dark and cold, so we added panelling, wall lights, a bespoke bar area & Roman blinds to make them feel cosier
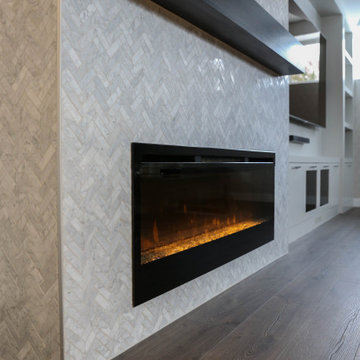
Inspiration för moderna källare utan fönster, med en hemmabar, vita väggar, mellanmörkt trägolv, en standard öppen spis och en spiselkrans i trä
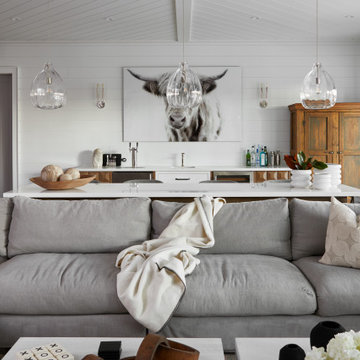
Walkout basement with comfortable living space and bar with island for entertaining.
Exempel på en stor modern källare ovan mark, med vita väggar, mellanmörkt trägolv, en standard öppen spis och brunt golv
Exempel på en stor modern källare ovan mark, med vita väggar, mellanmörkt trägolv, en standard öppen spis och brunt golv
137 foton på källare, med mellanmörkt trägolv
1
