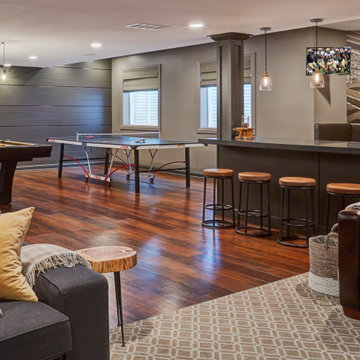2 541 foton på källare, med mörkt trägolv och korkgolv
Sortera efter:
Budget
Sortera efter:Populärt i dag
161 - 180 av 2 541 foton
Artikel 1 av 3
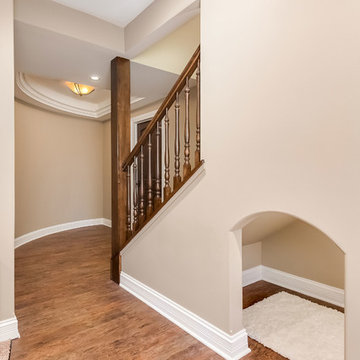
Under the stairs nook. ©Finished Basement Company
Idéer för en mellanstor klassisk källare utan ingång, med bruna väggar, mörkt trägolv och brunt golv
Idéer för en mellanstor klassisk källare utan ingång, med bruna väggar, mörkt trägolv och brunt golv
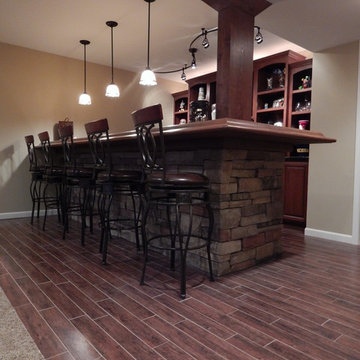
Bild på en mellanstor rustik källare utan fönster, med beige väggar, mörkt trägolv och rött golv
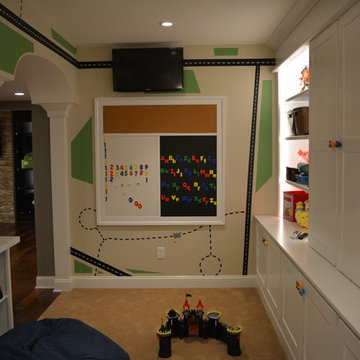
This playroom is a wonderland for the kids, but also has potential to be an elegant space later on. The elaborate arches offer a unique design to necessary support columns. A white board/chalk board/cork board is a great place for arts and crafts, while floor to ceiling built-in closets provide storage and display space.
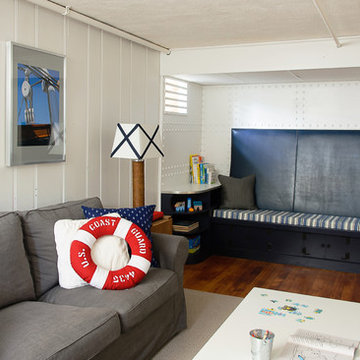
John Gillooly/PEI
Inspiration för en maritim källare utan ingång, med vita väggar, mörkt trägolv och brunt golv
Inspiration för en maritim källare utan ingång, med vita väggar, mörkt trägolv och brunt golv
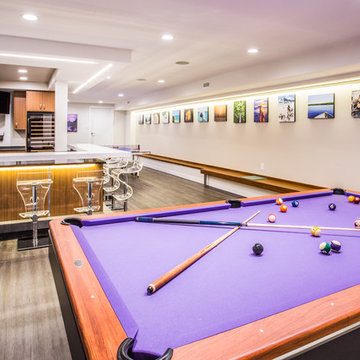
Inredning av en modern stor källare utan fönster, med beige väggar, mörkt trägolv, brunt golv och ett spelrum
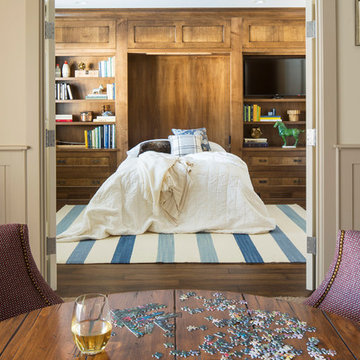
Martha O'Hara Interiors, Interior Design & Photo Styling | Troy Thies, Photography | TreHus Architects + Interior Designers + Builders, Remodeler
Please Note: All “related,” “similar,” and “sponsored” products tagged or listed by Houzz are not actual products pictured. They have not been approved by Martha O’Hara Interiors nor any of the professionals credited. For information about our work, please contact design@oharainteriors.com.
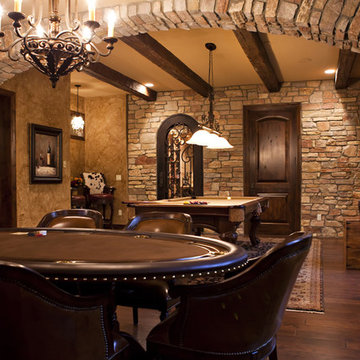
Photo by Melanie Reyes
Rustic lower level, with stone arches defining spaces. This photo shows the billiards area and the wine cellar. Engineered dark wood floors and warm rugs add beauty and warmth making this feel integrated into the rest of the house.
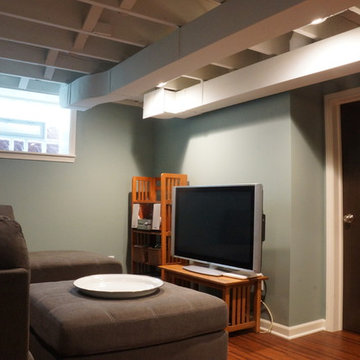
Exposed ceiling painted for industrial feel and allow for full head height in a basement with a low ceiling.
Inredning av en klassisk liten källare utan fönster, med korkgolv
Inredning av en klassisk liten källare utan fönster, med korkgolv
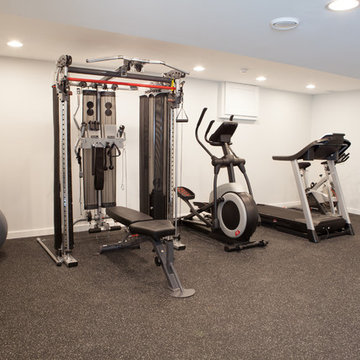
This 1930's Barrington Hills farmhouse was in need of some TLC when it was purchased by this southern family of five who planned to make it their new home. The renovation taken on by Advance Design Studio's designer Scott Christensen and master carpenter Justin Davis included a custom porch, custom built in cabinetry in the living room and children's bedrooms, 2 children's on-suite baths, a guest powder room, a fabulous new master bath with custom closet and makeup area, a new upstairs laundry room, a workout basement, a mud room, new flooring and custom wainscot stairs with planked walls and ceilings throughout the home.
The home's original mechanicals were in dire need of updating, so HVAC, plumbing and electrical were all replaced with newer materials and equipment. A dramatic change to the exterior took place with the addition of a quaint standing seam metal roofed farmhouse porch perfect for sipping lemonade on a lazy hot summer day.
In addition to the changes to the home, a guest house on the property underwent a major transformation as well. Newly outfitted with updated gas and electric, a new stacking washer/dryer space was created along with an updated bath complete with a glass enclosed shower, something the bath did not previously have. A beautiful kitchenette with ample cabinetry space, refrigeration and a sink was transformed as well to provide all the comforts of home for guests visiting at the classic cottage retreat.
The biggest design challenge was to keep in line with the charm the old home possessed, all the while giving the family all the convenience and efficiency of modern functioning amenities. One of the most interesting uses of material was the porcelain "wood-looking" tile used in all the baths and most of the home's common areas. All the efficiency of porcelain tile, with the nostalgic look and feel of worn and weathered hardwood floors. The home’s casual entry has an 8" rustic antique barn wood look porcelain tile in a rich brown to create a warm and welcoming first impression.
Painted distressed cabinetry in muted shades of gray/green was used in the powder room to bring out the rustic feel of the space which was accentuated with wood planked walls and ceilings. Fresh white painted shaker cabinetry was used throughout the rest of the rooms, accentuated by bright chrome fixtures and muted pastel tones to create a calm and relaxing feeling throughout the home.
Custom cabinetry was designed and built by Advance Design specifically for a large 70” TV in the living room, for each of the children’s bedroom’s built in storage, custom closets, and book shelves, and for a mudroom fit with custom niches for each family member by name.
The ample master bath was fitted with double vanity areas in white. A generous shower with a bench features classic white subway tiles and light blue/green glass accents, as well as a large free standing soaking tub nestled under a window with double sconces to dim while relaxing in a luxurious bath. A custom classic white bookcase for plush towels greets you as you enter the sanctuary bath.
Joe Nowak

Inredning av en modern källare utan fönster, med mörkt trägolv och grå väggar
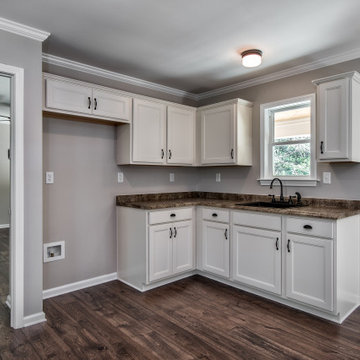
Simple Kitchenette in mother-in-law addition
Inredning av en klassisk mellanstor källare ovan mark, med beige väggar, mörkt trägolv och brunt golv
Inredning av en klassisk mellanstor källare ovan mark, med beige väggar, mörkt trägolv och brunt golv
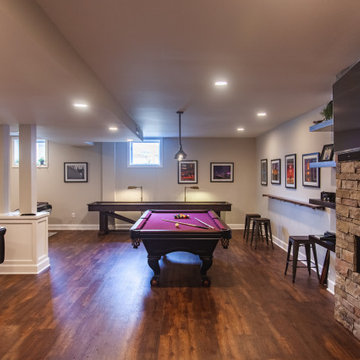
What a great place to enjoy a family movie or perform on a stage! The ceiling lights move to the beat of the music and the curtain open and closes. Then move to the other side of the basement to the wet bar and snack area and game room with a beautiful salt water fish tank.
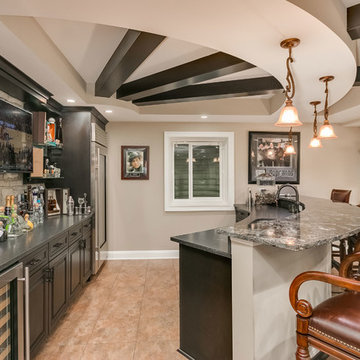
©Finished Basement Company
Klassisk inredning av en mycket stor källare utan ingång, med grå väggar, mörkt trägolv, en öppen hörnspis, en spiselkrans i tegelsten och brunt golv
Klassisk inredning av en mycket stor källare utan ingång, med grå väggar, mörkt trägolv, en öppen hörnspis, en spiselkrans i tegelsten och brunt golv
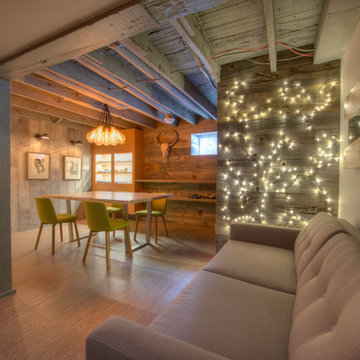
Josh Ladouceur Photograhphy
Tungsten Renovations
Idéer för att renovera en mellanstor rustik källare utan fönster, med grå väggar och korkgolv
Idéer för att renovera en mellanstor rustik källare utan fönster, med grå väggar och korkgolv
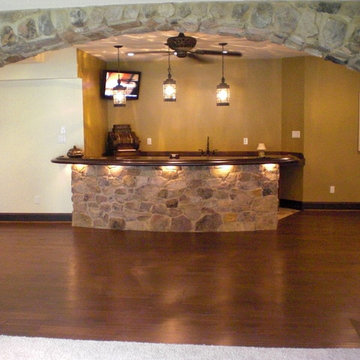
Starting at the bar, a welcoming entryway created by stone arches and columns leads you to the curved stone build bar-design with an espresso stained cherry curved bar top. Besides the continued rustic lantern lighting, 3-inch soffits were also installed providing direct framing from above but also eliminates the claustrophobic feel of many basements. Your guests can sit at the bar on comfortable bar-stool seating under the vintage, rustic pendant lanterns .
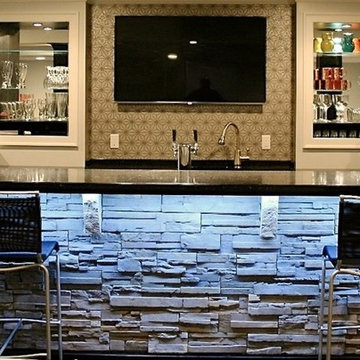
Idéer för stora funkis källare utan fönster, med vita väggar, mörkt trägolv, brunt golv och en hemmabar
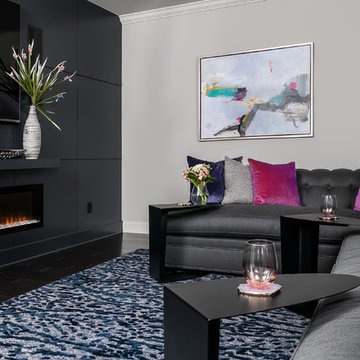
Anastasia Alkema Photography
Modern inredning av en mycket stor källare utan ingång, med mörkt trägolv, grå väggar, en bred öppen spis, en spiselkrans i trä och brunt golv
Modern inredning av en mycket stor källare utan ingång, med mörkt trägolv, grå väggar, en bred öppen spis, en spiselkrans i trä och brunt golv
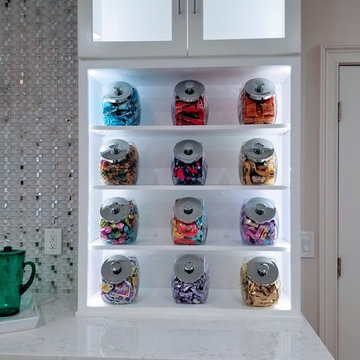
Klassisk inredning av en mellanstor källare, med vita väggar, mörkt trägolv och brunt golv

Exempel på en mycket stor rustik källare utan ingång, med blå väggar och mörkt trägolv
2 541 foton på källare, med mörkt trägolv och korkgolv
9
