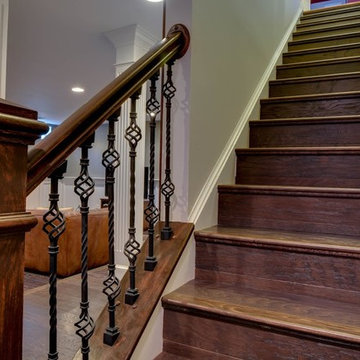2 363 foton på källare, med mörkt trägolv och målat trägolv
Sortera efter:
Budget
Sortera efter:Populärt i dag
81 - 100 av 2 363 foton
Artikel 1 av 3
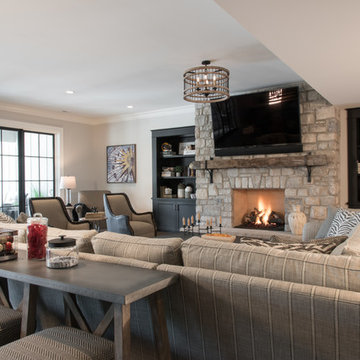
Klassisk inredning av en stor källare, med en hemmabar, mörkt trägolv, en standard öppen spis, en spiselkrans i sten och brunt golv
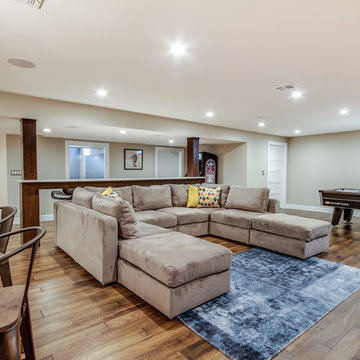
Jose Alfano
Idéer för att renovera en stor funkis källare utan ingång, med beige väggar och mörkt trägolv
Idéer för att renovera en stor funkis källare utan ingång, med beige väggar och mörkt trägolv
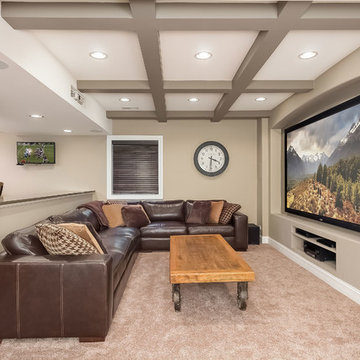
TV wall area with ceiling beams and wood and stone column detail. ©Finished Basement Company
Idéer för mellanstora vintage källare utan ingång, med bruna väggar, mörkt trägolv och brunt golv
Idéer för mellanstora vintage källare utan ingång, med bruna väggar, mörkt trägolv och brunt golv
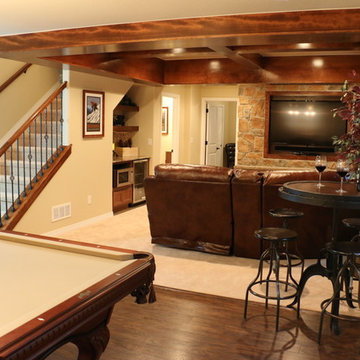
HOM Solutions,Inc.
Inspiration för en liten rustik källare utan fönster, med beige väggar och mörkt trägolv
Inspiration för en liten rustik källare utan fönster, med beige väggar och mörkt trägolv
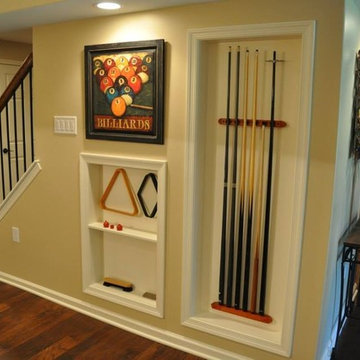
Bild på en stor vintage källare ovan mark, med beige väggar, mörkt trägolv, en standard öppen spis, en spiselkrans i sten och brunt golv
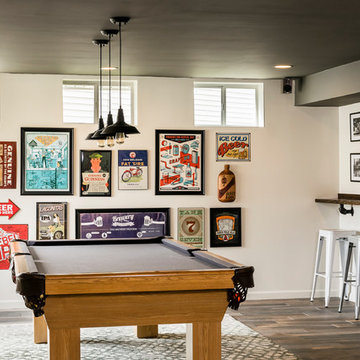
Karen Palmer Photography
Idéer för stora lantliga källare ovan mark, med vita väggar, mörkt trägolv, en standard öppen spis, en spiselkrans i tegelsten och brunt golv
Idéer för stora lantliga källare ovan mark, med vita väggar, mörkt trägolv, en standard öppen spis, en spiselkrans i tegelsten och brunt golv

Idéer för stora vintage källare utan fönster, med blå väggar, mörkt trägolv och brunt golv
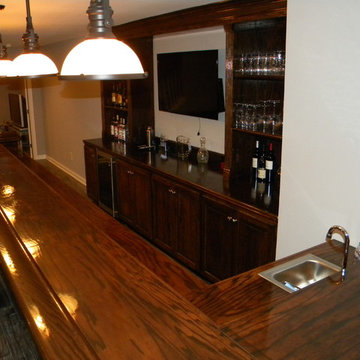
This basement remodel is the perfect place for entertaining guests, and there is even a child's play room. This basement looks like the perfect man cave; wood floors, custom built stone bar and the matching fireplace, and plenty of places for friends to sit and enjoy themselves. The walls are a light grey, and the wood flooring is actually vinyl and is very durable for a basement bar.
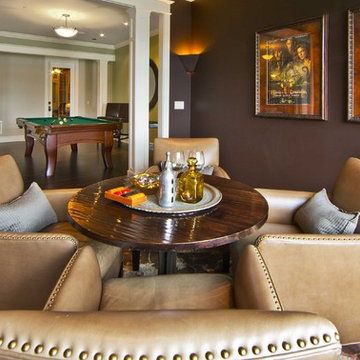
Here's one of our most recent projects that was completed in 2011. This client had just finished a major remodel of their house in 2008 and were about to enjoy Christmas in their new home. At the time, Seattle was buried under several inches of snow (a rarity for us) and the entire region was paralyzed for a few days waiting for the thaw. Our client decided to take advantage of this opportunity and was in his driveway sledding when a neighbor rushed down the drive yelling that his house was on fire. Unfortunately, the house was already engulfed in flames. Equally unfortunate was the snowstorm and the delay it caused the fire department getting to the site. By the time they arrived, the house and contents were a total loss of more than $2.2 million.
Our role in the reconstruction of this home was two-fold. The first year of our involvement was spent working with a team of forensic contractors gutting the house, cleansing it of all particulate matter, and then helping our client negotiate his insurance settlement. Once we got over these hurdles, the design work and reconstruction started. Maintaining the existing shell, we reworked the interior room arrangement to create classic great room house with a contemporary twist. Both levels of the home were opened up to take advantage of the waterfront views and flood the interiors with natural light. On the lower level, rearrangement of the walls resulted in a tripling of the size of the family room while creating an additional sitting/game room. The upper level was arranged with living spaces bookended by the Master Bedroom at one end the kitchen at the other. The open Great Room and wrap around deck create a relaxed and sophisticated living and entertainment space that is accentuated by a high level of trim and tile detail on the interior and by custom metal railings and light fixtures on the exterior.
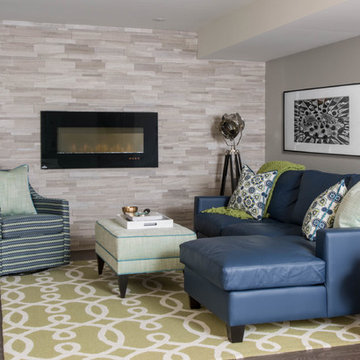
Photography by www.stephanibuchmanphotography.com
Interior Design by Christine DeCosta www.decorbychristine.com
Exempel på en klassisk källare, med grå väggar, mörkt trägolv, en bred öppen spis och brunt golv
Exempel på en klassisk källare, med grå väggar, mörkt trägolv, en bred öppen spis och brunt golv
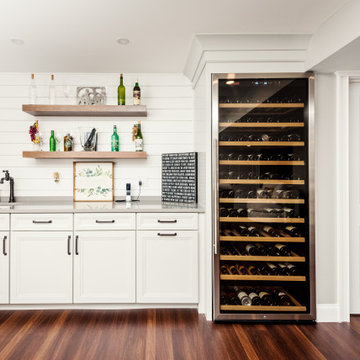
Inspiration för en stor lantlig källare, med grå väggar och mörkt trägolv

Back bar decorative tile with backlit reclaimed wood shelves.
Our client wanted to finish the basement of his home where he and his wife could enjoy the company of friends and family and spend time at a beautiful fully stocked bar and wine cellar, play billiards or card games, or watch a movie in the home theater. The cabinets, wine cellar racks, banquette, barnwood reclaimed columns, and home theater cabinetry were designed and built in our in-house custom cabinet shop. Our company also supplied and installed the home theater equipment.
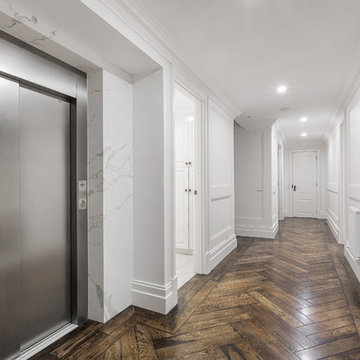
Sam Martin - Four Walls Media
Idéer för att renovera en mycket stor vintage källare utan fönster, med vita väggar och mörkt trägolv
Idéer för att renovera en mycket stor vintage källare utan fönster, med vita väggar och mörkt trägolv
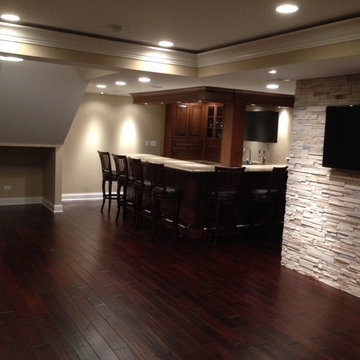
Idéer för en stor klassisk källare utan fönster, med mörkt trägolv, en dubbelsidig öppen spis och en spiselkrans i sten
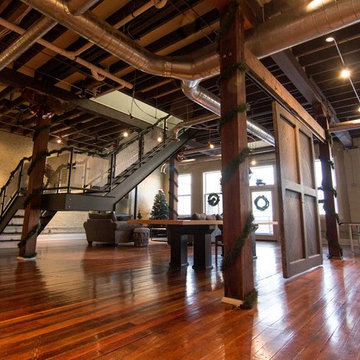
Idéer för mycket stora industriella källare ovan mark, med vita väggar, brunt golv och mörkt trägolv
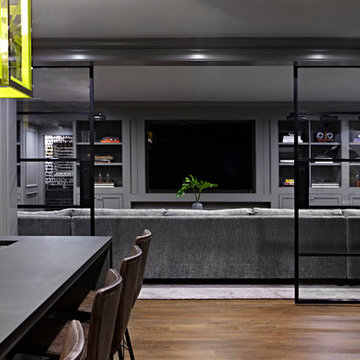
Interior Design, Interior Architecture, Construction Administration, Custom Millwork & Furniture Design by Chango & Co.
Photography by Jacob Snavely
Inspiration för en mycket stor vintage källare utan fönster, med grå väggar och mörkt trägolv
Inspiration för en mycket stor vintage källare utan fönster, med grå väggar och mörkt trägolv

©Finished Basement Company
Inspiration för en mycket stor funkis källare utan ingång, med grå väggar, mörkt trägolv, en bred öppen spis, en spiselkrans i trä och brunt golv
Inspiration för en mycket stor funkis källare utan ingång, med grå väggar, mörkt trägolv, en bred öppen spis, en spiselkrans i trä och brunt golv
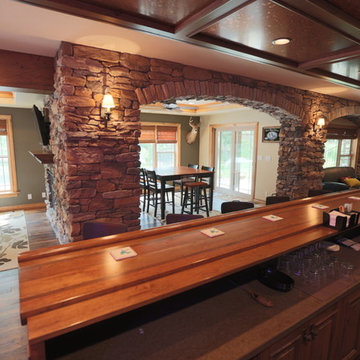
Midland Video
Inspiration för stora rustika källare, med beige väggar, mörkt trägolv, en dubbelsidig öppen spis och en spiselkrans i sten
Inspiration för stora rustika källare, med beige väggar, mörkt trägolv, en dubbelsidig öppen spis och en spiselkrans i sten

This lower level kitchenette/wet bar was designed with Mid Continent Cabinetry’s Vista line. A shaker Yorkshire door style was chosen in HDF (High Density Fiberboard) finished in a trendy Brizo Blue paint color. Vista Cabinetry is full access, frameless cabinetry built for more usable storage space.
The mix of soft, gold tone hardware accents, bold paint color and lots of decorative touches combine to create a wonderful, custom cabinetry look filled with tons of character.
2 363 foton på källare, med mörkt trägolv och målat trägolv
5
