741 foton på källare, med mörkt trägolv
Sortera efter:
Budget
Sortera efter:Populärt i dag
141 - 160 av 741 foton
Artikel 1 av 3
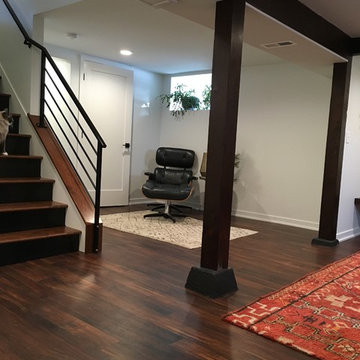
Bild på en mellanstor 50 tals källare utan fönster, med vita väggar, mörkt trägolv, en standard öppen spis, en spiselkrans i gips och flerfärgat golv
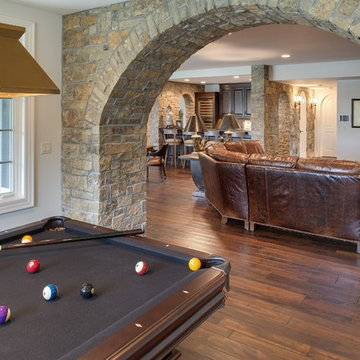
Builder: John Kraemer & Sons | Designer: Tom Rauscher of Rauscher & Associates | Photographer: Spacecrafting
Inspiration för en vintage källare ovan mark, med vita väggar, mörkt trägolv, en öppen hörnspis och en spiselkrans i sten
Inspiration för en vintage källare ovan mark, med vita väggar, mörkt trägolv, en öppen hörnspis och en spiselkrans i sten

The hearth room in this finished basement included a facelift to the fireplace and adjacent built-ins. Bead board was added to the back of the open shelves and the existing cabinets were painted grey to coordinate with the bar. Four swivel arm chairs offer a cozy conversation spot for reading a book or chatting with friends.
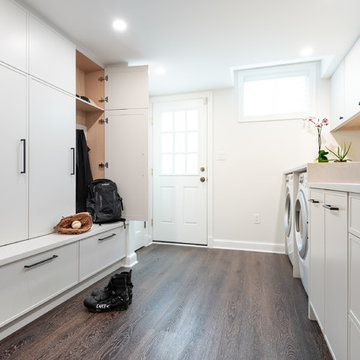
This basement was completely stripped out and renovated to a very high standard, a real getaway for the homeowner or guests. Design by Sarah Kahn at Jennifer Gilmer Kitchen & Bath, photography by Keith Miller at Keiana Photograpy, staging by Tiziana De Macceis from Keiana Photography.
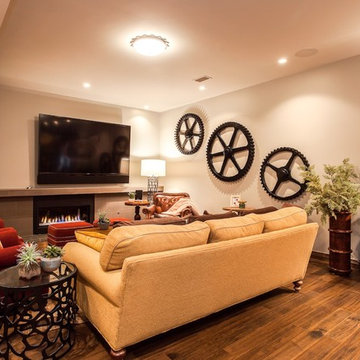
MG ProPhoto
Idéer för att renovera en stor vintage källare utan fönster, med beige väggar, en standard öppen spis, en spiselkrans i trä och mörkt trägolv
Idéer för att renovera en stor vintage källare utan fönster, med beige väggar, en standard öppen spis, en spiselkrans i trä och mörkt trägolv
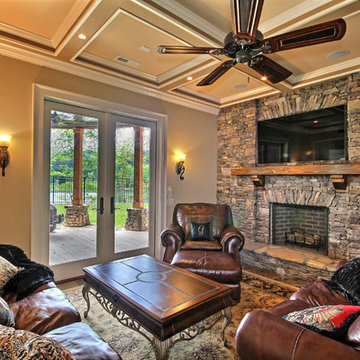
KMPICS.COM
Foto på en mellanstor amerikansk källare ovan mark, med beige väggar, mörkt trägolv, en standard öppen spis och en spiselkrans i sten
Foto på en mellanstor amerikansk källare ovan mark, med beige väggar, mörkt trägolv, en standard öppen spis och en spiselkrans i sten
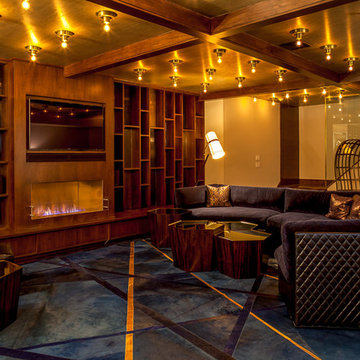
Lower level entertaining area with custom bar, wine cellar and walnut cabinetry.
Bild på en stor funkis källare utan fönster, med beige väggar, en bred öppen spis, mörkt trägolv och brunt golv
Bild på en stor funkis källare utan fönster, med beige väggar, en bred öppen spis, mörkt trägolv och brunt golv
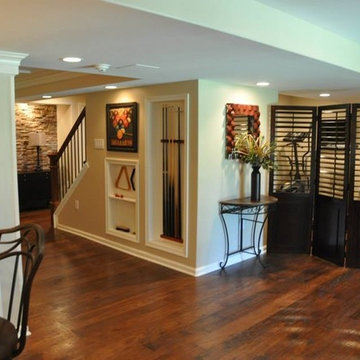
Bild på en stor vintage källare ovan mark, med beige väggar, mörkt trägolv, en standard öppen spis, en spiselkrans i sten och brunt golv
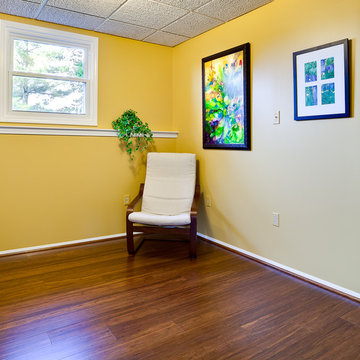
Inspiration för en stor funkis källare utan fönster, med gula väggar, mörkt trägolv, en standard öppen spis, en spiselkrans i tegelsten och brunt golv
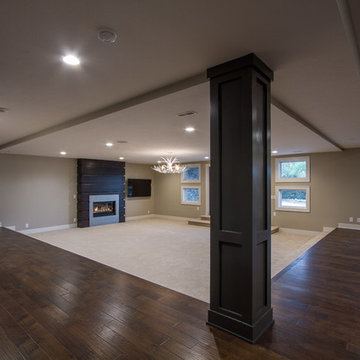
Idéer för att renovera en mellanstor vintage källare utan ingång, med beige väggar, mörkt trägolv och en standard öppen spis
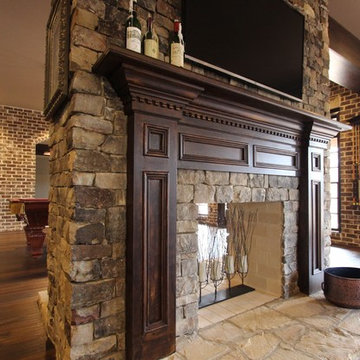
Inspiration för en mycket stor vintage källare ovan mark, med bruna väggar, en dubbelsidig öppen spis, en spiselkrans i sten och mörkt trägolv
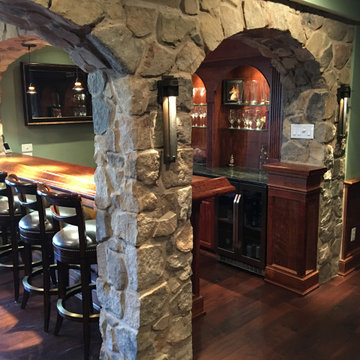
A full wet bar is tucked in the corner under real stone arches. Seating for four available at the cherry wood bar counter under custom hanging lights in the comfortable black bar stools with backs. Your guests have full view of the arched cherry wood back cabinets complete with wall lights and ceiling light display areas highlighting the open glass shelving with all the glassware and memorabilia. Get drinks ready on the marble countertops by taking out the ingredients from the cherry wood cabinets and stainless-steel cooler.
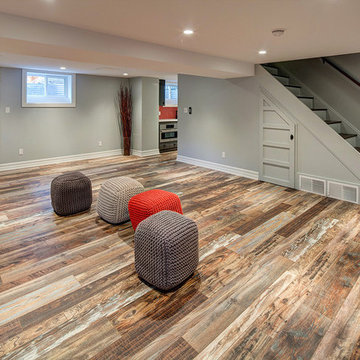
Inspiration för en stor funkis källare utan ingång, med grå väggar, mörkt trägolv, en spiselkrans i sten och en öppen hörnspis
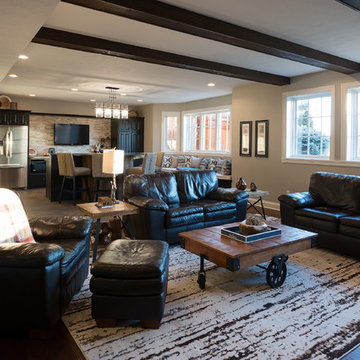
Bringing elements of nature was the main goal of this basement transformation. The space received significant natural lighting making this place the ideal hang out area for the family to enjoy with company.

Here's one of our most recent projects that was completed in 2011. This client had just finished a major remodel of their house in 2008 and were about to enjoy Christmas in their new home. At the time, Seattle was buried under several inches of snow (a rarity for us) and the entire region was paralyzed for a few days waiting for the thaw. Our client decided to take advantage of this opportunity and was in his driveway sledding when a neighbor rushed down the drive yelling that his house was on fire. Unfortunately, the house was already engulfed in flames. Equally unfortunate was the snowstorm and the delay it caused the fire department getting to the site. By the time they arrived, the house and contents were a total loss of more than $2.2 million.
Our role in the reconstruction of this home was two-fold. The first year of our involvement was spent working with a team of forensic contractors gutting the house, cleansing it of all particulate matter, and then helping our client negotiate his insurance settlement. Once we got over these hurdles, the design work and reconstruction started. Maintaining the existing shell, we reworked the interior room arrangement to create classic great room house with a contemporary twist. Both levels of the home were opened up to take advantage of the waterfront views and flood the interiors with natural light. On the lower level, rearrangement of the walls resulted in a tripling of the size of the family room while creating an additional sitting/game room. The upper level was arranged with living spaces bookended by the Master Bedroom at one end the kitchen at the other. The open Great Room and wrap around deck create a relaxed and sophisticated living and entertainment space that is accentuated by a high level of trim and tile detail on the interior and by custom metal railings and light fixtures on the exterior.
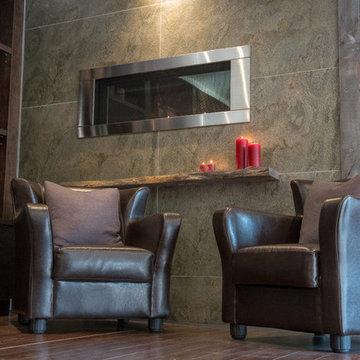
This reading nook by the fire is cozy and inviting. The slate veneer panels on the fireplace wall, and the live edge mantle lend a nod to the outdoors of this walk out basement. Modern, urban, and rustic.
photos- Derrick Van Der Kolk, Style Group Photography
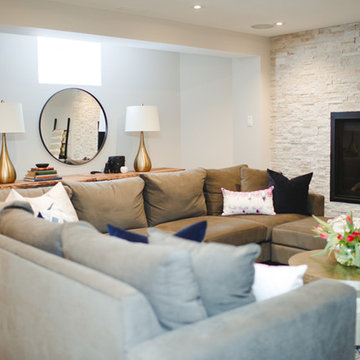
Bild på en stor vintage källare utan fönster, med grå väggar, mörkt trägolv, en standard öppen spis, en spiselkrans i sten och brunt golv
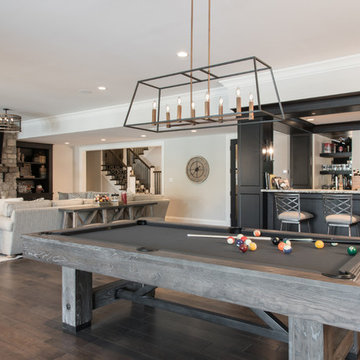
Foto på en stor vintage källare, med en hemmabar, mörkt trägolv, en standard öppen spis, en spiselkrans i sten och brunt golv
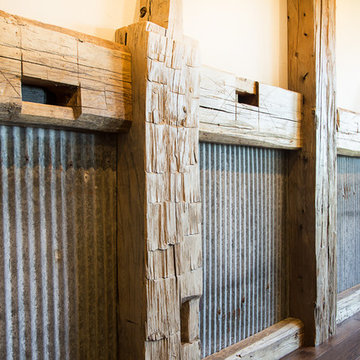
Idéer för stora rustika källare ovan mark, med vita väggar, mörkt trägolv och en standard öppen spis
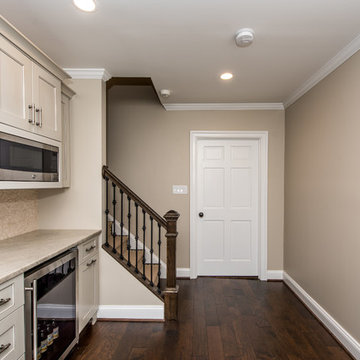
Finecraft Contractors, Inc.
Soleimani Photography
Complete basement remodel for recreation and guests.
Idéer för mellanstora vintage källare utan fönster, med beige väggar, mörkt trägolv, en standard öppen spis och brunt golv
Idéer för mellanstora vintage källare utan fönster, med beige väggar, mörkt trägolv, en standard öppen spis och brunt golv
741 foton på källare, med mörkt trägolv
8