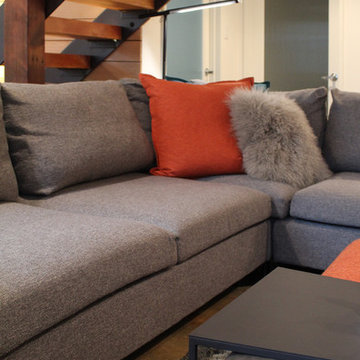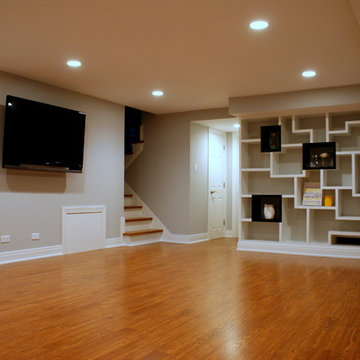106 foton på källare, med orange golv och lila golv
Sortera efter:
Budget
Sortera efter:Populärt i dag
41 - 60 av 106 foton
Artikel 1 av 3
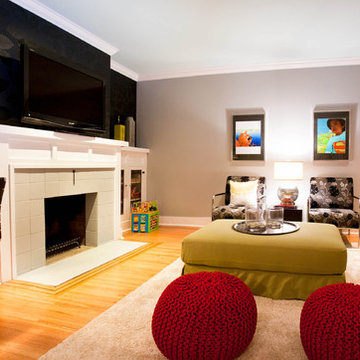
Inspiration för moderna källare utan fönster, med grå väggar, ljust trägolv, en standard öppen spis, en spiselkrans i trä och orange golv
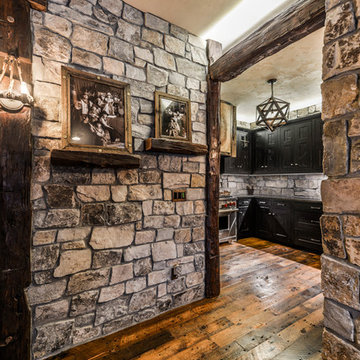
Flooring is Reclaimed Wood From an 1890's grain mill, Beam are Posts from a 1900's Barn.
Amazing Colorado Lodge Style Custom Built Home in Eagles Landing Neighborhood of Saint Augusta, Mn - Build by Werschay Homes.
-James Gray Photography
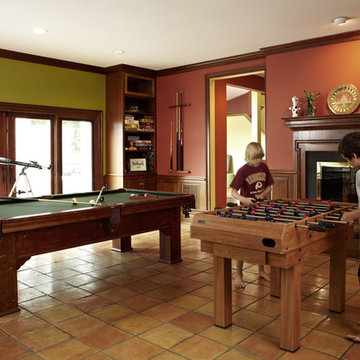
Inspiration för mellanstora klassiska källare ovan mark, med röda väggar, klinkergolv i terrakotta, en standard öppen spis, en spiselkrans i trä och orange golv
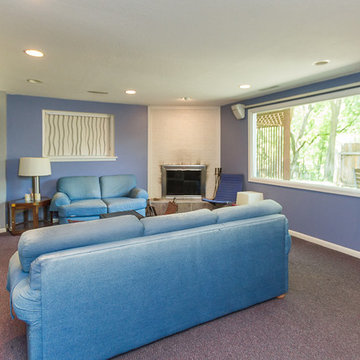
Inspiration för en mellanstor vintage källare utan ingång, med grå väggar, heltäckningsmatta, en öppen hörnspis och lila golv
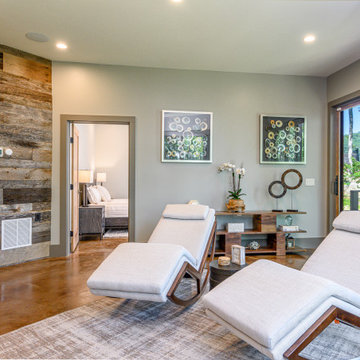
Modern inredning av en mellanstor källare ovan mark, med grå väggar, betonggolv och orange golv
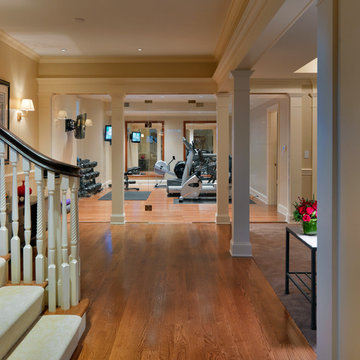
Photography by Richard Mandelkorn
Exempel på en klassisk källare, med orange golv
Exempel på en klassisk källare, med orange golv
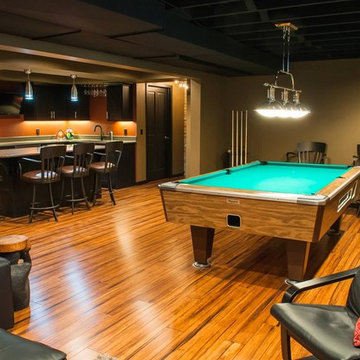
Basement family room, with bar area and pool table area.. Hallway to the right of bar leads to powder room,
Inspiration för en vintage källare, med orange golv
Inspiration för en vintage källare, med orange golv
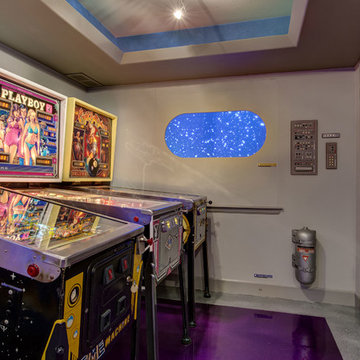
©Finished Basement Company
Foto på en mellanstor vintage källare utan ingång, med lila golv, beige väggar och linoleumgolv
Foto på en mellanstor vintage källare utan ingång, med lila golv, beige väggar och linoleumgolv
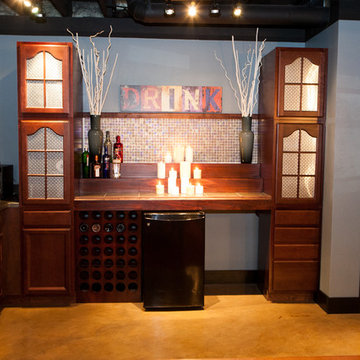
www.316photos.com
Klassisk inredning av en mellanstor källare utan fönster, med grå väggar, betonggolv och orange golv
Klassisk inredning av en mellanstor källare utan fönster, med grå väggar, betonggolv och orange golv
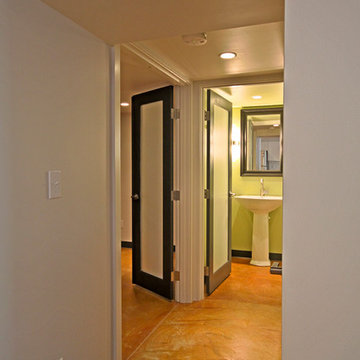
Photos by Nazim Nice
Idéer för att renovera en funkis källare, med orange golv
Idéer för att renovera en funkis källare, med orange golv
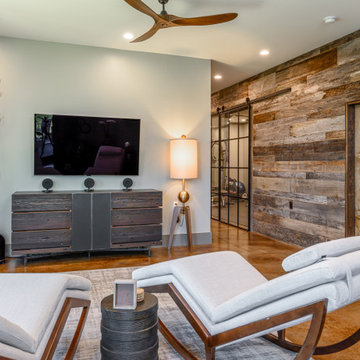
Exempel på en mellanstor modern källare ovan mark, med grå väggar, betonggolv och orange golv
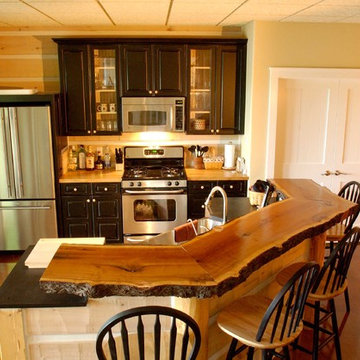
A combination of materials used from rustic logs to painted cabinetry to the stained concrete floor to create a cottage look. Bar front is Hand hewn log siding with chinking. The bar top is a log milled from a cherry tree that was originally grown on this lot.
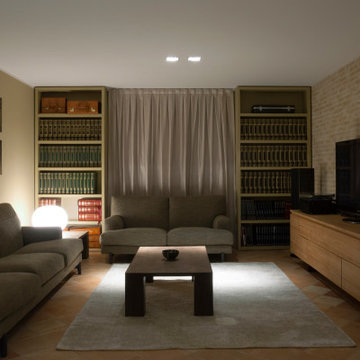
Interior design per una villa privata con tavernetta in stile rustico-contemporaneo. Linee semplici e pulite incontrano materiali ed elementi strutturali rustici. I colori neutri e caldi rendono l'ambiente sofisticato e accogliente.
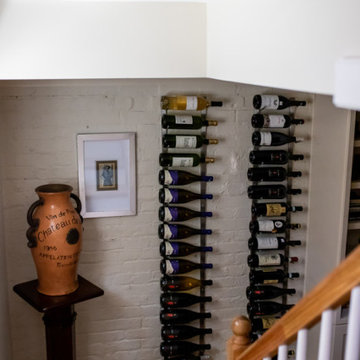
Inspiration för stora lantliga källare utan ingång, med en hemmabar, beige väggar, ljust trägolv och orange golv
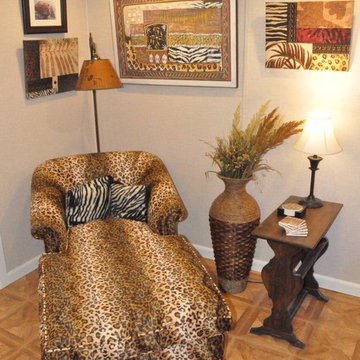
"All you have to do is go downstairs, and your in another world," says homeowner Carol Ann Miller. This Kirkwood, Missouri basement suffered from cracks in the walls and would leak whenever it rained. Woods Basement Systems repaired the cracks, installed a waterproofing system with sump pumps, and transformed it into a dry, bright, energy-efficient living space. The remodel includes a safari-themed entertainment room complete with zebra-striped wet bar and walk-in closet, a full leopard-print bathroom, and a small café kitchen. Woods Basement Systems used Total Basement Finishing flooring and insulated wall systems, installed a drop ceiling, and replaced old, single-pane windows with new, energy-efficient basement windows. The result is a bright and beautiful basement that is dry, comfortable, and enjoyable.
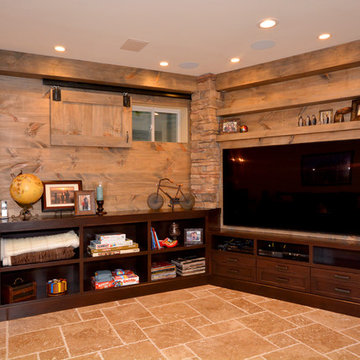
Rustic basement remodel. Rustic wood beams, natural stone, and barn doors were used to create a country feel in this basement remodel. Equipped with pool table, ping pong game area and lounge area. Dark wood cabinetry media console. Barn door style window cover to keep out unwanted sunlight.
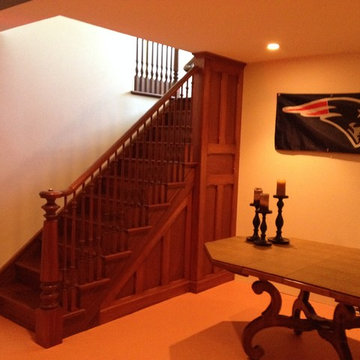
Bild på en mellanstor vintage källare utan fönster, med vita väggar, heltäckningsmatta, en standard öppen spis och orange golv
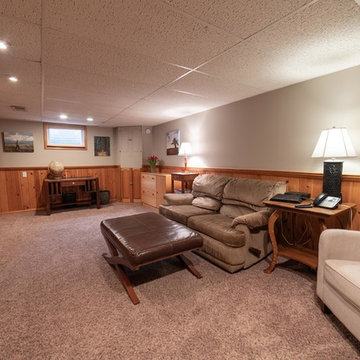
Foto på en mellanstor källare, med grå väggar, mellanmörkt trägolv, en standard öppen spis, en spiselkrans i trä och orange golv
106 foton på källare, med orange golv och lila golv
3
