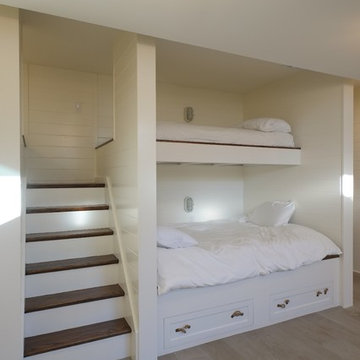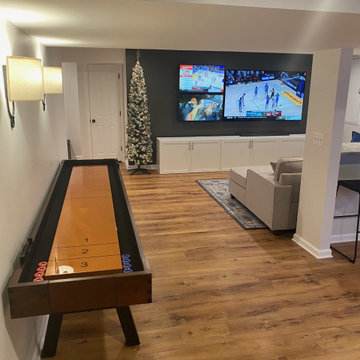6 581 foton på källare, med röda väggar och vita väggar
Sortera efter:
Budget
Sortera efter:Populärt i dag
61 - 80 av 6 581 foton
Artikel 1 av 3
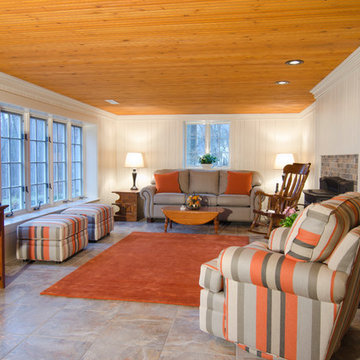
Idéer för att renovera en mellanstor funkis källare ovan mark, med vita väggar, klinkergolv i keramik, en standard öppen spis och en spiselkrans i tegelsten
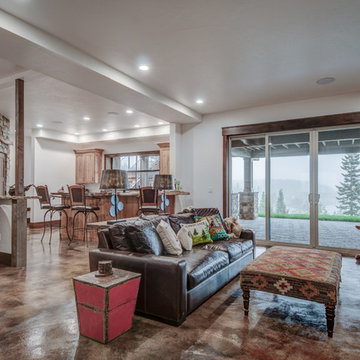
Arne Loren
Foto på en mellanstor rustik källare ovan mark, med vita väggar, betonggolv och en spiselkrans i sten
Foto på en mellanstor rustik källare ovan mark, med vita väggar, betonggolv och en spiselkrans i sten
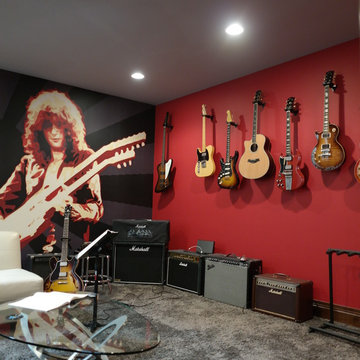
Bild på en mellanstor eklektisk källare utan fönster, med röda väggar och heltäckningsmatta
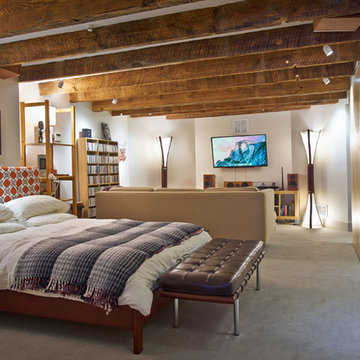
Bruce Cole
Idéer för att renovera en mellanstor funkis källare, med vita väggar och grått golv
Idéer för att renovera en mellanstor funkis källare, med vita väggar och grått golv
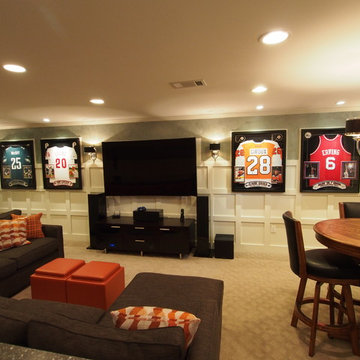
Luxury sports themed basement
Idéer för mycket stora vintage källare utan fönster, med heltäckningsmatta, vita väggar och beiget golv
Idéer för mycket stora vintage källare utan fönster, med heltäckningsmatta, vita väggar och beiget golv
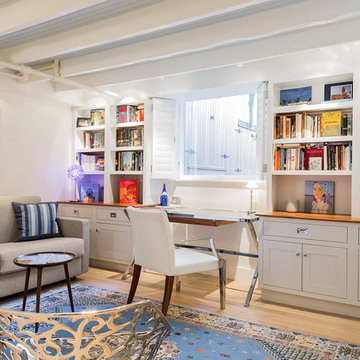
Once apon a time I was a scary basement located in a congested section of Cambridge MA. My clients and I set out to create a new space inspired by France that could also double as a guest room when needed. Painting the existing wood joists and adding bead board in between the joists and painting any exposed pipes white celebrates the ceiling rather than trying to hide it keeps the much needed ceiling height. Italian furniture, books and antique rug gives this once basement a very European well travelled feel.
Michael J Lee Photography

Nantucket Architectural Photography
Bild på en stor maritim källare utan ingång, med vita väggar, heltäckningsmatta och vitt golv
Bild på en stor maritim källare utan ingång, med vita väggar, heltäckningsmatta och vitt golv

Large open floor plan in basement with full built-in bar, fireplace, game room and seating for all sorts of activities. Cabinetry at the bar provided by Brookhaven Cabinetry manufactured by Wood-Mode Cabinetry. Cabinetry is constructed from maple wood and finished in an opaque finish. Glass front cabinetry includes reeded glass for privacy. Bar is over 14 feet long and wrapped in wainscot panels. Although not shown, the interior of the bar includes several undercounter appliances: refrigerator, dishwasher drawer, microwave drawer and refrigerator drawers; all, except the microwave, have decorative wood panels.
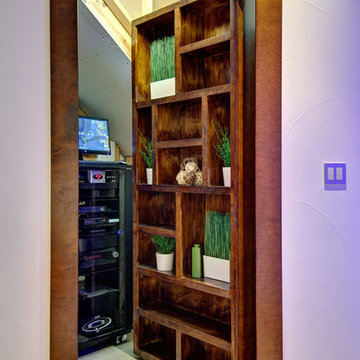
A bookshelf is a secret door that opens to reveal hidden storage. ©Finished Basement Company
Modern inredning av en stor källare utan ingång, med vita väggar, heltäckningsmatta och vitt golv
Modern inredning av en stor källare utan ingång, med vita väggar, heltäckningsmatta och vitt golv
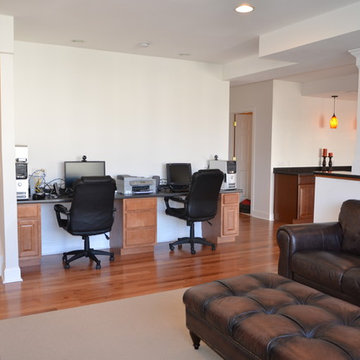
Don’t like working on the countertops? Or want to use a desktop computer? Check out the double computer workstation! Comfortable computer chairs were added between light wooden drawers. It’s a great space to stay focused and get work done.
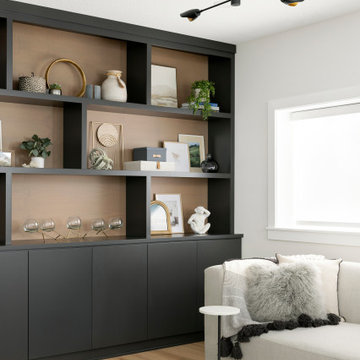
The comfortable seating area is framed by a substantial charcoal-painted built-in loaded with storage. Push latches eliminate the need for external hardware and keep the clean, yet tailored feel intact. The result? A setting that oozes hospitality with a contemporary boho-inspired vibe that meshes beautifully with the rest of the home.
Photos by Spacecrafting Photography
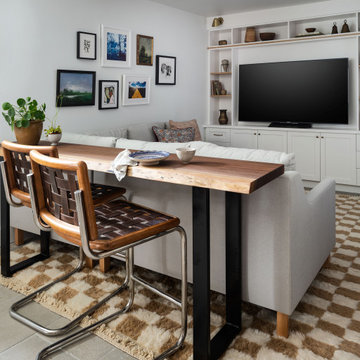
Inredning av en skandinavisk liten källare, med vita väggar, kalkstensgolv och grått golv
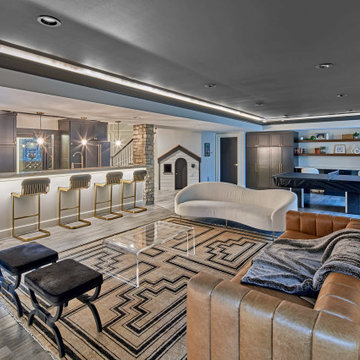
Luxury finished basement with full kitchen and bar, clack GE cafe appliances with rose gold hardware, home theater, home gym, bathroom with sauna, lounge with fireplace and theater, dining area, and wine cellar.

This LVP driftwood-inspired design balances overcast grey hues with subtle taupes. A smooth, calming style with a neutral undertone that works with all types of decor. The Modin Rigid luxury vinyl plank flooring collection is the new standard in resilient flooring. Modin Rigid offers true embossed-in-register texture, creating a surface that is convincing to the eye and to the touch; a low sheen level to ensure a natural look that wears well over time; four-sided enhanced bevels to more accurately emulate the look of real wood floors; wider and longer waterproof planks; an industry-leading wear layer; and a pre-attached underlayment.
The Modin Rigid luxury vinyl plank flooring collection is the new standard in resilient flooring. Modin Rigid offers true embossed-in-register texture, creating a surface that is convincing to the eye and to the touch; a low sheen level to ensure a natural look that wears well over time; four-sided enhanced bevels to more accurately emulate the look of real wood floors; wider and longer waterproof planks; an industry-leading wear layer; and a pre-attached underlayment.

Basement finished to include game room, family room, shiplap wall treatment, sliding barn door and matching beam, new staircase, home gym, locker room and bathroom in addition to wine bar area.
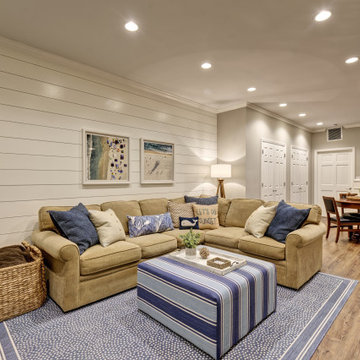
We started with a blank slate on this basement project where our only obstacles were exposed steel support columns, existing plumbing risers from the concrete slab, and dropped soffits concealing ductwork on the ceiling. It had the advantage of tall ceilings, an existing egress window, and a sliding door leading to a newly constructed patio.
This family of five loves the beach and frequents summer beach resorts in the Northeast. Bringing that aesthetic home to enjoy all year long was the inspiration for the décor, as well as creating a family-friendly space for entertaining.
Wish list items included room for a billiard table, wet bar, game table, family room, guest bedroom, full bathroom, space for a treadmill and closed storage. The existing structural elements helped to define how best to organize the basement. For instance, we knew we wanted to connect the bar area and billiards table with the patio in order to create an indoor/outdoor entertaining space. It made sense to use the egress window for the guest bedroom for both safety and natural light. The bedroom also would be adjacent to the plumbing risers for easy access to the new bathroom. Since the primary focus of the family room would be for TV viewing, natural light did not need to filter into that space. We made sure to hide the columns inside of newly constructed walls and dropped additional soffits where needed to make the ceiling mechanicals feel less random.
In addition to the beach vibe, the homeowner has valuable sports memorabilia that was to be prominently displayed including two seats from the original Yankee stadium.
For a coastal feel, shiplap is used on two walls of the family room area. In the bathroom shiplap is used again in a more creative way using wood grain white porcelain tile as the horizontal shiplap “wood”. We connected the tile horizontally with vertical white grout joints and mimicked the horizontal shadow line with dark grey grout. At first glance it looks like we wrapped the shower with real wood shiplap. Materials including a blue and white patterned floor, blue penny tiles and a natural wood vanity checked the list for that seaside feel.
A large reclaimed wood door on an exposed sliding barn track separates the family room from the game room where reclaimed beams are punctuated with cable lighting. Cabinetry and a beverage refrigerator are tucked behind the rolling bar cabinet (that doubles as a Blackjack table!). A TV and upright video arcade machine round-out the entertainment in the room. Bar stools, two rotating club chairs, and large square poufs along with the Yankee Stadium seats provide fun places to sit while having a drink, watching billiards or a game on the TV.
Signed baseballs can be found behind the bar, adjacent to the billiard table, and on specially designed display shelves next to the poker table in the family room.
Thoughtful touches like the surfboards, signage, photographs and accessories make a visitor feel like they are on vacation at a well-appointed beach resort without being cliché.
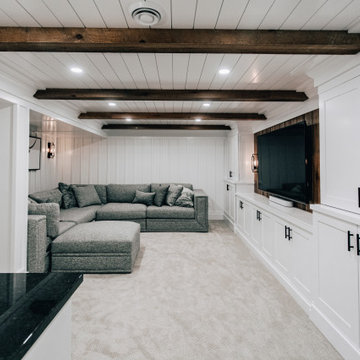
Basement reno,
Lantlig inredning av en mellanstor källare utan fönster, med en hemmabar, vita väggar, heltäckningsmatta och grått golv
Lantlig inredning av en mellanstor källare utan fönster, med en hemmabar, vita väggar, heltäckningsmatta och grått golv
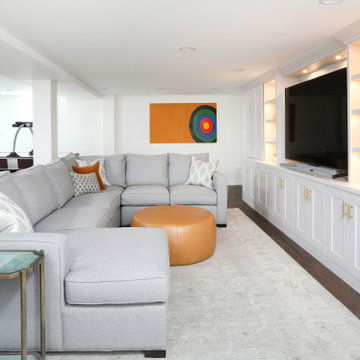
These homeowners created a usable, multi-function lower level with an entertainment space for the whole family.
Inspiration för 60 tals källare utan fönster, med vita väggar, laminatgolv och brunt golv
Inspiration för 60 tals källare utan fönster, med vita väggar, laminatgolv och brunt golv
6 581 foton på källare, med röda väggar och vita väggar
4
