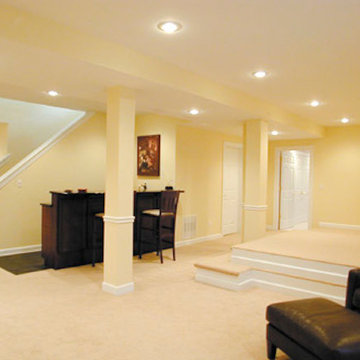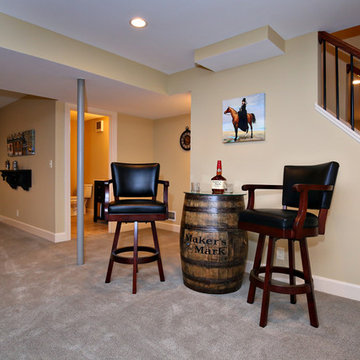755 foton på källare, med rosa väggar och gula väggar
Sortera efter:
Budget
Sortera efter:Populärt i dag
1 - 20 av 755 foton
Artikel 1 av 3
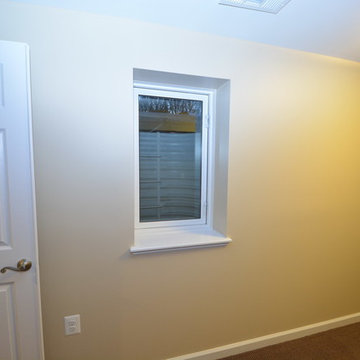
Idéer för en stor klassisk källare ovan mark, med gula väggar, heltäckningsmatta och brunt golv
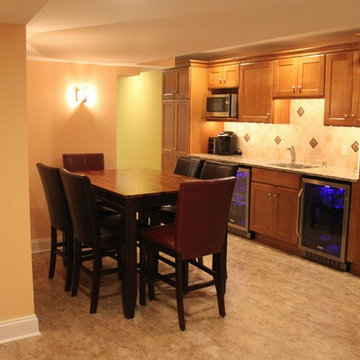
Basement Kitchen and Dining Area
Inspiration för en mellanstor vintage källare utan fönster, med gula väggar, vinylgolv och beiget golv
Inspiration för en mellanstor vintage källare utan fönster, med gula väggar, vinylgolv och beiget golv
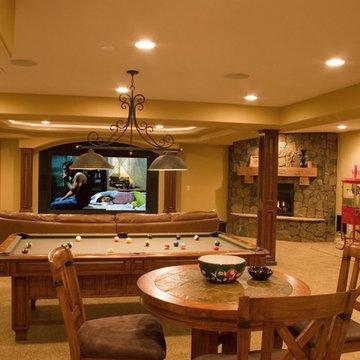
Photo By: Brothers Construction
Idéer för en stor klassisk källare ovan mark, med gula väggar, heltäckningsmatta, en öppen hörnspis och en spiselkrans i sten
Idéer för en stor klassisk källare ovan mark, med gula väggar, heltäckningsmatta, en öppen hörnspis och en spiselkrans i sten
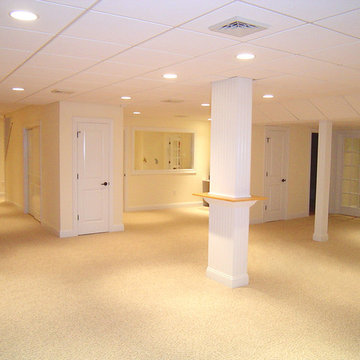
A&E Construction
Inspiration för en stor vintage källare utan fönster, med gula väggar och heltäckningsmatta
Inspiration för en stor vintage källare utan fönster, med gula väggar och heltäckningsmatta
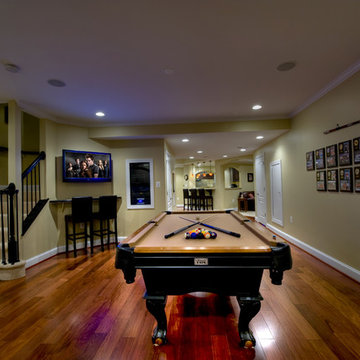
The unique layout of the basement floorplan creates room for a dedicated pool area, bar with seating, media area with couch and fireplace, theatre room, and a small office.

Stone accentuated by innovative design compliment this Parker Basement finish. Designed to satisfy the client's goal of a mountain cabin "at home" this well appointed basement hits every requirement for the stay-cation.

These pocket doors allow for the play room/guest bedroom to have more privacy. A Murphy fold up bed is a great way to have a guest bed while saving space.
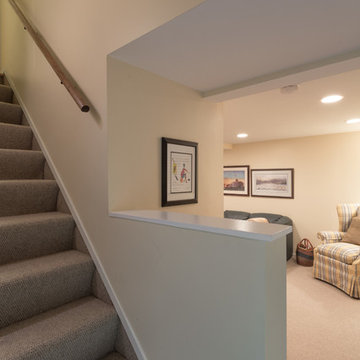
A basement remodel showcasing new carpeted floors, new storage closets, recessed lights, and fresh white and yellow paint.
Designed by Chi Renovation & Design who serve Chicago and it's surrounding suburbs, with an emphasis on the North Side and North Shore. You'll find their work from the Loop through Humboldt Park, Lincoln Park, Skokie, Evanston, Wilmette, and all of the way up to Lake Forest.
For more about Chi Renovation & Design, click here: https://www.chirenovation.com/
To learn more about this project, click here: https://www.chirenovation.com/galleries/living-spaces/
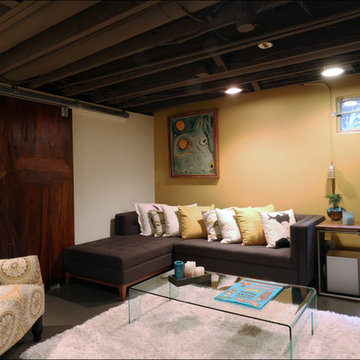
Two salvage doors were transformed into a cool industrial sliding barn door to partition off the unfinished laundry room area from the finished basement family room in this basement renovation by Arciform. A charming piece of art camoflauges the basement's original coal bins while sprayed out ceilings keep the basement's ductwork accessible while creating a finished feeling to the space. Design by Kristyn Bester. Photo by Photo Art Portraits
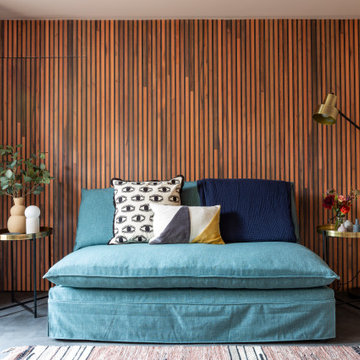
The basement garage was converted into a bright home office / guest bedroom with an en-suite tadelakt wet room. With concrete floors and teak panelling, this room has clever integrated lighting solutions to maximise the lower ceilings. The matching cedar cladding outside bring a modern element to the Georgian building.
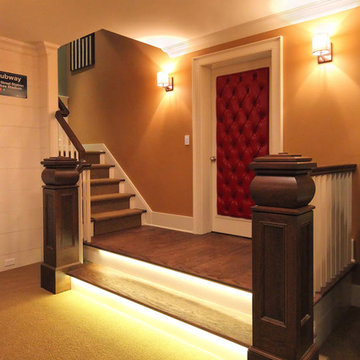
Great solution for existing, narrow basement stair redone with oversize landing, custom oak newel posts, rope lighting under stair. Landing leads to game area, billiard room, and exercise room. Tufted accent door leads to home theater with pub beyond.
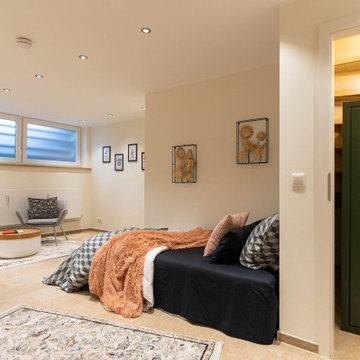
Kellerraum, der zum Gästezimmer und Arbeitszimmer umgebaut wurde. Fenster wurden mit Milchverglasung bestückt, sodass weiches Licht einfällt und das Souterrain nicht sichtbar wird.
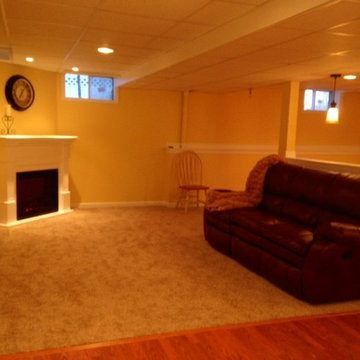
Idéer för mellanstora vintage källare utan ingång, med gula väggar och en standard öppen spis
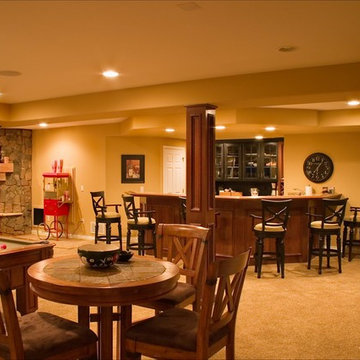
Photo By: Brothers Construction
Klassisk inredning av en stor källare ovan mark, med gula väggar, heltäckningsmatta, en öppen hörnspis och en spiselkrans i sten
Klassisk inredning av en stor källare ovan mark, med gula väggar, heltäckningsmatta, en öppen hörnspis och en spiselkrans i sten
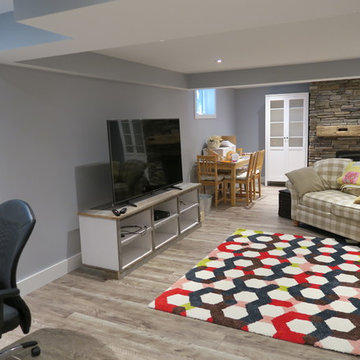
Inspiration för stora klassiska källare utan fönster, med gula väggar, ljust trägolv, en standard öppen spis, en spiselkrans i sten och beiget golv
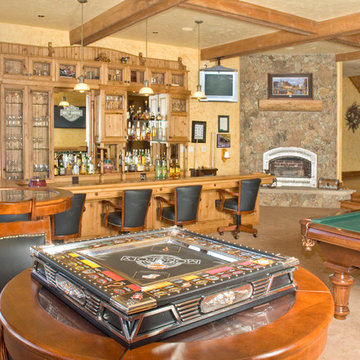
Idéer för att renovera en stor rustik källare utan ingång, med gula väggar, heltäckningsmatta, en standard öppen spis och en spiselkrans i sten
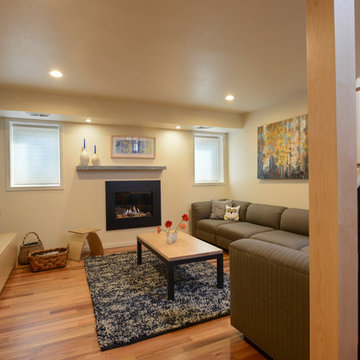
Bild på en liten funkis källare, med gula väggar, mellanmörkt trägolv och en standard öppen spis
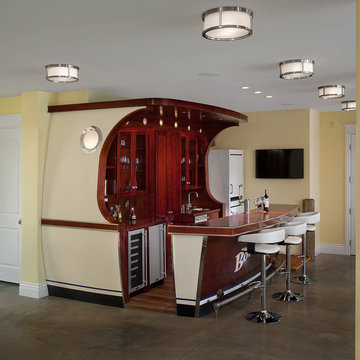
The Highfield is a luxurious waterfront design, with all the quaintness of a gabled, shingle-style home. The exterior combines shakes and stone, resulting in a warm, authentic aesthetic. The home is positioned around three wings, each ending in a set of balconies, which take full advantage of lake views. The main floor features an expansive master bedroom with a private deck, dual walk-in closets, and full bath. The wide-open living, kitchen, and dining spaces make the home ideal for entertaining, especially in conjunction with the lower level’s billiards, bar, family, and guest rooms. A two-bedroom guest apartment over the garage completes this year-round vacation residence.
The main floor features an expansive master bedroom with a private deck, dual walk-in closets, and full bath. The wide-open living, kitchen, and dining spaces make the home ideal for entertaining, especially in conjunction with the lower level’s billiards, bar, family, and guest rooms. A two-bedroom guest apartment over the garage completes this year-round vacation residence.
755 foton på källare, med rosa väggar och gula väggar
1
