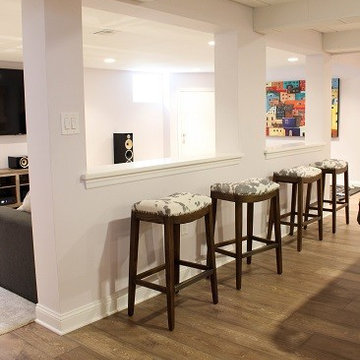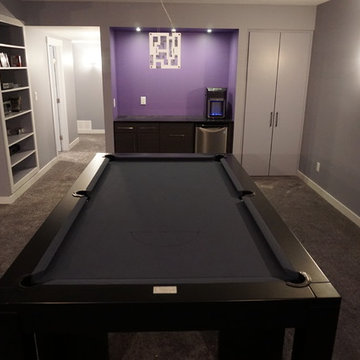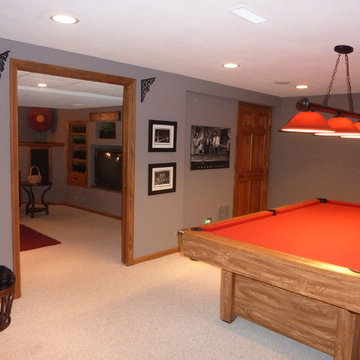105 foton på källare, med rosa väggar och lila väggar
Sortera efter:
Budget
Sortera efter:Populärt i dag
41 - 60 av 105 foton
Artikel 1 av 3
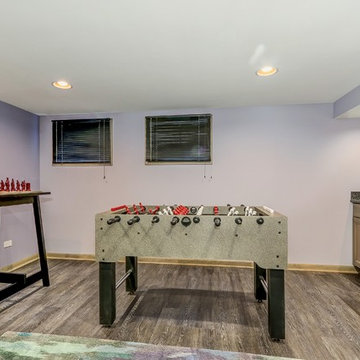
Exempel på en liten klassisk källare utan fönster, med lila väggar, vinylgolv och brunt golv
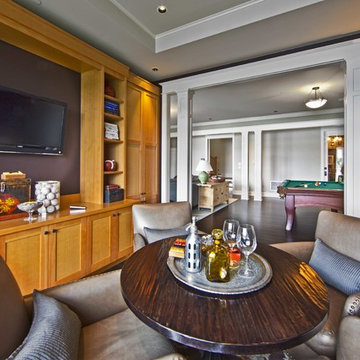
Here's one of our most recent projects that was completed in 2011. This client had just finished a major remodel of their house in 2008 and were about to enjoy Christmas in their new home. At the time, Seattle was buried under several inches of snow (a rarity for us) and the entire region was paralyzed for a few days waiting for the thaw. Our client decided to take advantage of this opportunity and was in his driveway sledding when a neighbor rushed down the drive yelling that his house was on fire. Unfortunately, the house was already engulfed in flames. Equally unfortunate was the snowstorm and the delay it caused the fire department getting to the site. By the time they arrived, the house and contents were a total loss of more than $2.2 million.
Our role in the reconstruction of this home was two-fold. The first year of our involvement was spent working with a team of forensic contractors gutting the house, cleansing it of all particulate matter, and then helping our client negotiate his insurance settlement. Once we got over these hurdles, the design work and reconstruction started. Maintaining the existing shell, we reworked the interior room arrangement to create classic great room house with a contemporary twist. Both levels of the home were opened up to take advantage of the waterfront views and flood the interiors with natural light. On the lower level, rearrangement of the walls resulted in a tripling of the size of the family room while creating an additional sitting/game room. The upper level was arranged with living spaces bookended by the Master Bedroom at one end the kitchen at the other. The open Great Room and wrap around deck create a relaxed and sophisticated living and entertainment space that is accentuated by a high level of trim and tile detail on the interior and by custom metal railings and light fixtures on the exterior.
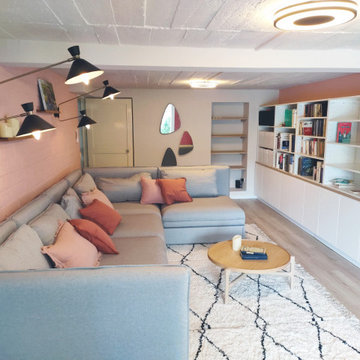
Ce sous-sol s'est transformé en 2ème salon pour la famille T. Désormais, ouvert sur l'extérieur et chaleureux, cette pièce en plus pourra servir de salon d'été, bibliothèque, salle de jeu pour les enfants & bureau d'appoint .
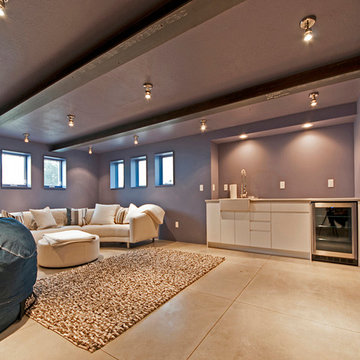
Photographs courtesy of Summit Sotheby's International Realty (Susan Poulin & Kyle Jenkins-photographer)
Idéer för en modern källare, med lila väggar och betonggolv
Idéer för en modern källare, med lila väggar och betonggolv
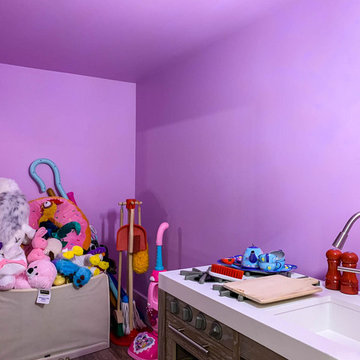
Inspiration för en liten lantlig källare ovan mark, med rosa väggar, vinylgolv och brunt golv
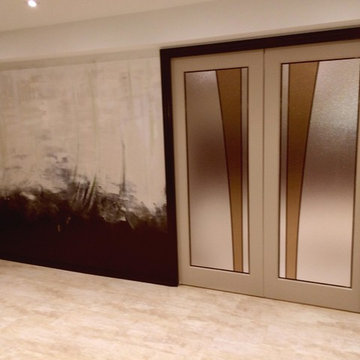
Pocket doors are installed. Custom paint job complete.
Idéer för en stor klassisk källare utan fönster, med lila väggar och vinylgolv
Idéer för en stor klassisk källare utan fönster, med lila väggar och vinylgolv
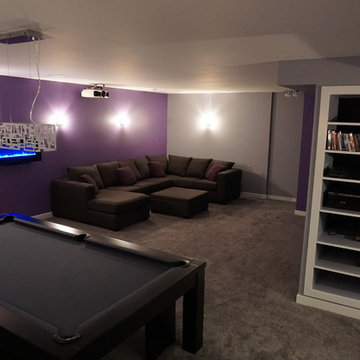
Inspiration för stora moderna källare, med lila väggar och heltäckningsmatta
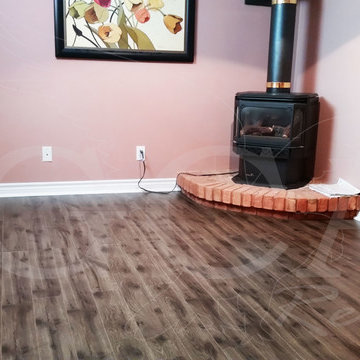
Added rustic grey oak laminate flooring with new baseboards and trim to a 350 sq.ft unfinished basement.
Idéer för små rustika källare utan fönster, med rosa väggar, mellanmörkt trägolv, en standard öppen spis och en spiselkrans i tegelsten
Idéer för små rustika källare utan fönster, med rosa väggar, mellanmörkt trägolv, en standard öppen spis och en spiselkrans i tegelsten
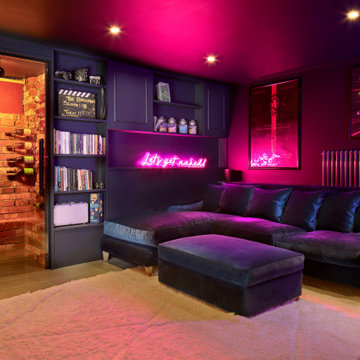
Inredning av en mellanstor källare utan fönster, med lila väggar och lila golv
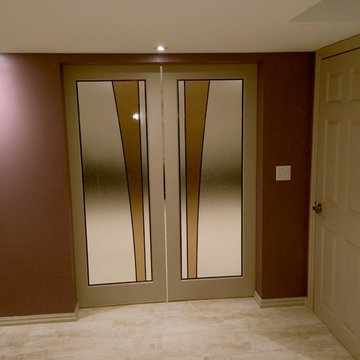
Pocket doors are installed.
Klassisk inredning av en stor källare utan fönster, med lila väggar och vinylgolv
Klassisk inredning av en stor källare utan fönster, med lila väggar och vinylgolv
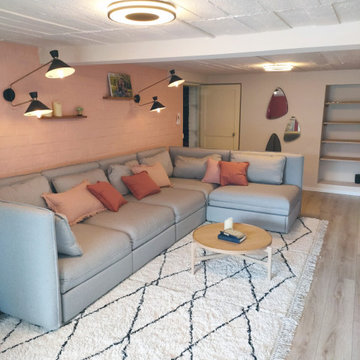
Ce sous-sol s'est transformé en 2ème salon pour la famille T. Désormais, ouvert sur l'extérieur et chaleureux, cette pièce en plus pourra servir de salon d'été, bibliothèque, salle de jeu pour les enfants & bureau d'appoint .
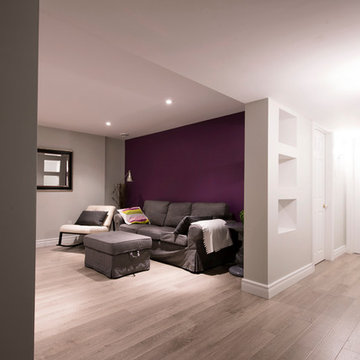
Andrée Allard, photographe
Inspiration för mellanstora moderna källare, med lila väggar och beiget golv
Inspiration för mellanstora moderna källare, med lila väggar och beiget golv
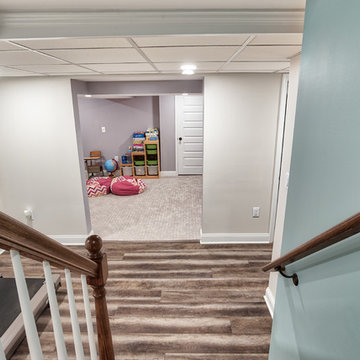
Entrance into the basement from the side door - completely converted this non-usable space into a great play area/gym/guest bedroom.
Photos by Chris Veith.
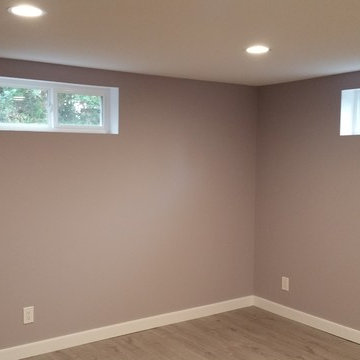
Family room in basement looking out SE corner windows.
Exempel på en stor klassisk källare utan ingång, med lila väggar, laminatgolv, en standard öppen spis, en spiselkrans i tegelsten och grått golv
Exempel på en stor klassisk källare utan ingång, med lila väggar, laminatgolv, en standard öppen spis, en spiselkrans i tegelsten och grått golv
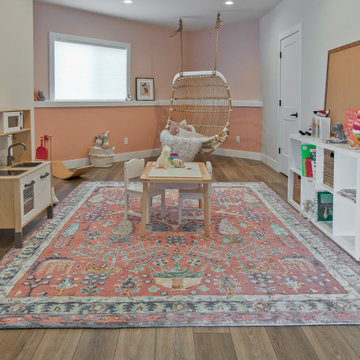
Luxury Vinyl Plank Floors by Shaw, Tenacious HD in Bamboo
Idéer för en lantlig källare, med rosa väggar, vinylgolv och brunt golv
Idéer för en lantlig källare, med rosa väggar, vinylgolv och brunt golv
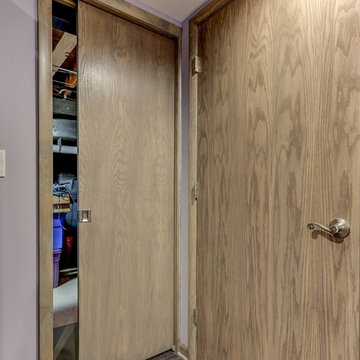
Exempel på en liten klassisk källare utan fönster, med lila väggar, vinylgolv och brunt golv
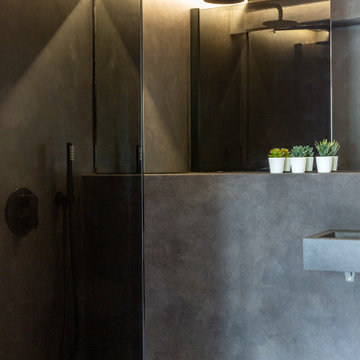
The basement garage was converted into a bright home office / guest bedroom with an en-suite tadelakt wet room. With concrete floors and teak panelling, this room has clever integrated lighting solutions to maximise the lower ceilings. The matching cedar cladding outside bring a modern element to the Georgian building.
105 foton på källare, med rosa väggar och lila väggar
3
