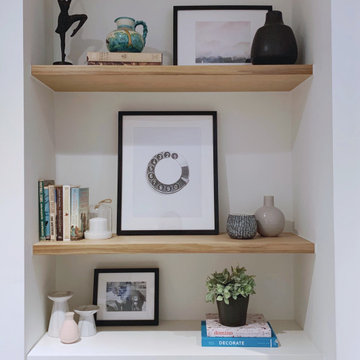6 413 foton på källare, med rosa väggar och vita väggar
Sortera efter:
Budget
Sortera efter:Populärt i dag
101 - 120 av 6 413 foton
Artikel 1 av 3
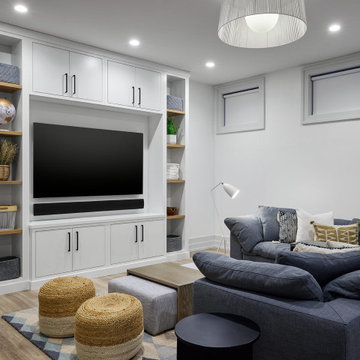
DGI designed a recreation room just for the kids. A cozy, deep sectional frames the space, and we opted for a super durable fabric that will withstand spills and stains that are inevitable with kids. We designed a custom built-in wall, incorporating a space for the TV, closed cabinet storage, and cubbies along either side for additional open storage.

Inspiration för en mellanstor industriell källare ovan mark, med vita väggar, betonggolv och grått golv
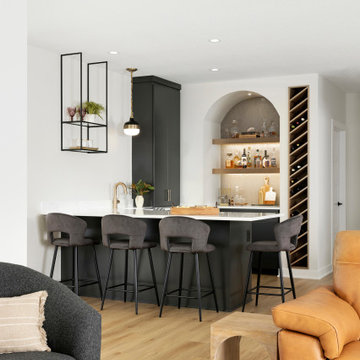
A stunning wet bar anchors the entertainment area featuring ceiling-mounted metal and glass shelving and a beverage center set in a striking arched alcove. The lower level area is an open space with plenty of room to relax and entertain. The bar transitions into the family room, where there is comfortable and durable seating.
Photos by Spacecrafting Photography
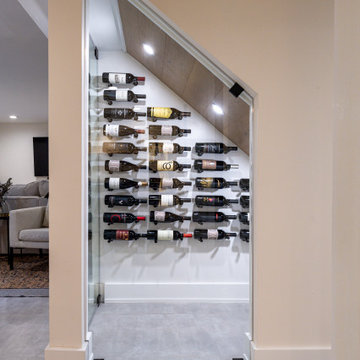
We converted this unfinished basement into a hip adult hangout for sipping wine, watching a movie and playing a few games.
Bild på en stor funkis källare utan ingång, med en hemmabar, vita väggar och grått golv
Bild på en stor funkis källare utan ingång, med en hemmabar, vita väggar och grått golv

Our Long Island studio used a bright, neutral palette to create a cohesive ambiance in this beautiful lower level designed for play and entertainment. We used wallpapers, tiles, rugs, wooden accents, soft furnishings, and creative lighting to make it a fun, livable, sophisticated entertainment space for the whole family. The multifunctional space has a golf simulator and pool table, a wine room and home bar, and televisions at every site line, making it THE favorite hangout spot in this home.
---Project designed by Long Island interior design studio Annette Jaffe Interiors. They serve Long Island including the Hamptons, as well as NYC, the tri-state area, and Boca Raton, FL.
For more about Annette Jaffe Interiors, click here:
https://annettejaffeinteriors.com/
To learn more about this project, click here:
https://www.annettejaffeinteriors.com/residential-portfolio/manhasset-luxury-basement-interior-design/
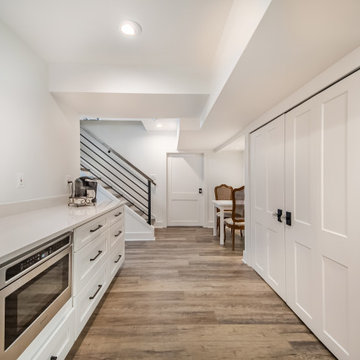
Basement Remodel with large wet-bar, full bathroom and cosy family room
Inredning av en klassisk mellanstor källare ovan mark, med en hemmabar, vita väggar, vinylgolv och brunt golv
Inredning av en klassisk mellanstor källare ovan mark, med en hemmabar, vita väggar, vinylgolv och brunt golv
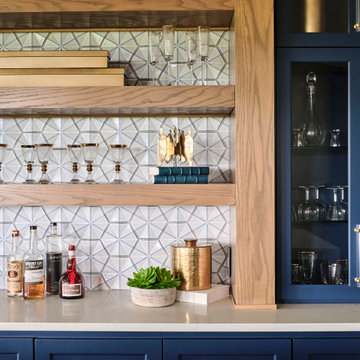
The expansive basement entertainment area features a tv room, a kitchenette and a custom bar for entertaining. The custom entertainment center and bar areas feature bright blue cabinets with white oak accents. Lucite and gold cabinet hardware adds a modern touch. The sitting area features a comfortable sectional sofa and geometric accent pillows that mimic the design of the kitchenette backsplash tile. The kitchenette features a beverage fridge, a sink, a dishwasher and an undercounter microwave drawer. The large island is a favorite hangout spot for the clients' teenage children and family friends. The convenient kitchenette is located on the basement level to prevent frequent trips upstairs to the main kitchen. The custom bar features lots of storage for bar ware, glass display cabinets and white oak display shelves. Locking liquor cabinets keep the alcohol out of reach for the younger generation.
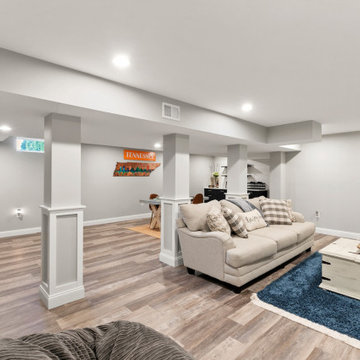
Idéer för mellanstora funkis källare utan fönster, med en hemmabar, vita väggar, mellanmörkt trägolv och brunt golv
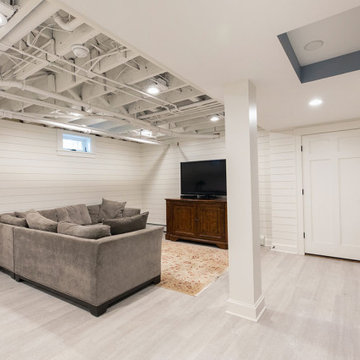
Sweeney updated the finishes with laminated veneer lumber (LVL) flooring and a shiplap finish on all walls.
Inspiration för en stor vintage källare utan fönster, med vita väggar, vinylgolv och beiget golv
Inspiration för en stor vintage källare utan fönster, med vita väggar, vinylgolv och beiget golv

This Oak Hill basement remodel is a stunning showcase for this family, who are fans of bright colors, interesting design choices, and unique ways to display their interests, from music to games to family heirlooms.

This LVP driftwood-inspired design balances overcast grey hues with subtle taupes. A smooth, calming style with a neutral undertone that works with all types of decor.The Modin Rigid luxury vinyl plank flooring collection is the new standard in resilient flooring. Modin Rigid offers true embossed-in-register texture, creating a surface that is convincing to the eye and to the touch; a low sheen level to ensure a natural look that wears well over time; four-sided enhanced bevels to more accurately emulate the look of real wood floors; wider and longer waterproof planks; an industry-leading wear layer; and a pre-attached underlayment.
The Modin Rigid luxury vinyl plank flooring collection is the new standard in resilient flooring. Modin Rigid offers true embossed-in-register texture, creating a surface that is convincing to the eye and to the touch; a low sheen level to ensure a natural look that wears well over time; four-sided enhanced bevels to more accurately emulate the look of real wood floors; wider and longer waterproof planks; an industry-leading wear layer; and a pre-attached underlayment.
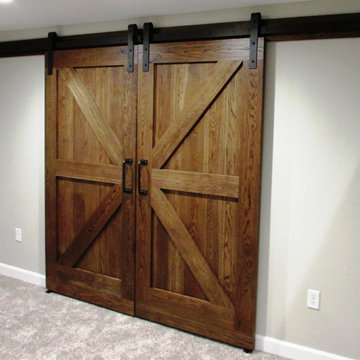
Using steel beam for rolling barndoors between bedroom and family TV room
Idéer för stora källare ovan mark, med vita väggar och vinylgolv
Idéer för stora källare ovan mark, med vita väggar och vinylgolv
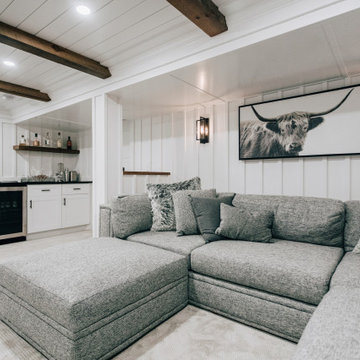
Basement reno,
Bild på en mellanstor lantlig källare utan fönster, med en hemmabar, vita väggar, heltäckningsmatta och grått golv
Bild på en mellanstor lantlig källare utan fönster, med en hemmabar, vita väggar, heltäckningsmatta och grått golv
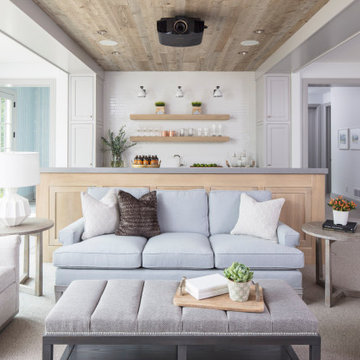
Martha O'Hara Interiors, Interior Design & Photo Styling | Troy Thies, Photography | Swan Architecture, Architect | Great Neighborhood Homes, Builder
Please Note: All “related,” “similar,” and “sponsored” products tagged or listed by Houzz are not actual products pictured. They have not been approved by Martha O’Hara Interiors nor any of the professionals credited. For info about our work: design@oharainteriors.com
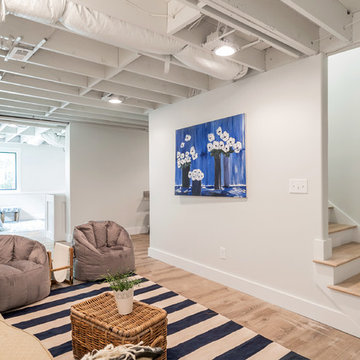
Inredning av en industriell källare, med vita väggar, ljust trägolv och beiget golv
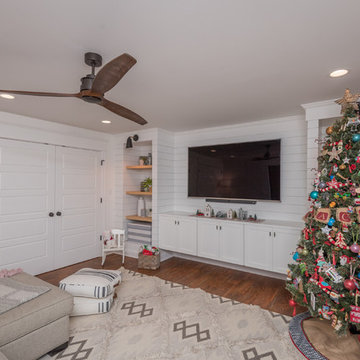
Bill Worley
Idéer för mellanstora vintage källare utan fönster, med vita väggar, mörkt trägolv och brunt golv
Idéer för mellanstora vintage källare utan fönster, med vita väggar, mörkt trägolv och brunt golv
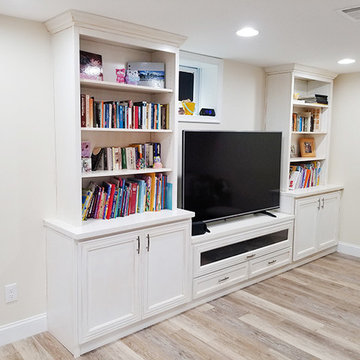
Built-In entertainment unit features side storage with bookcases and concealed electronics under TV. White with auburn glaze, mitered doors.
Idéer för att renovera en mellanstor vintage källare ovan mark, med vita väggar, vinylgolv och flerfärgat golv
Idéer för att renovera en mellanstor vintage källare ovan mark, med vita väggar, vinylgolv och flerfärgat golv
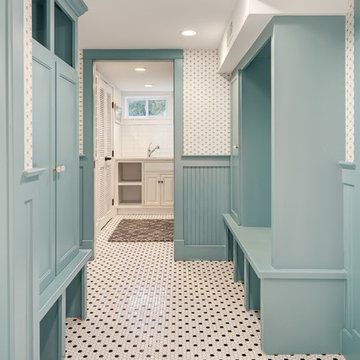
Idéer för att renovera en mellanstor eklektisk källare utan ingång, med vita väggar och vitt golv
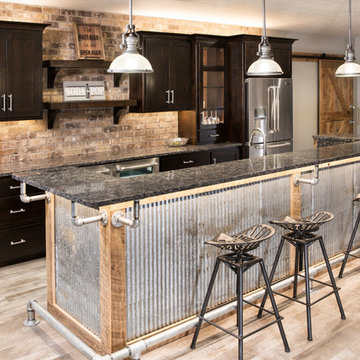
Designer: Laura Hoffman | Photographer: Sarah Utech
Exempel på en mellanstor industriell källare ovan mark, med vita väggar och målat trägolv
Exempel på en mellanstor industriell källare ovan mark, med vita väggar och målat trägolv
6 413 foton på källare, med rosa väggar och vita väggar
6
