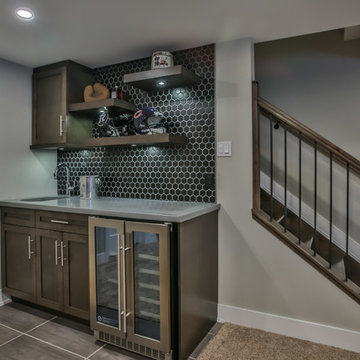11 631 foton på källare, med skiffergolv och heltäckningsmatta
Sortera efter:
Budget
Sortera efter:Populärt i dag
121 - 140 av 11 631 foton
Artikel 1 av 3
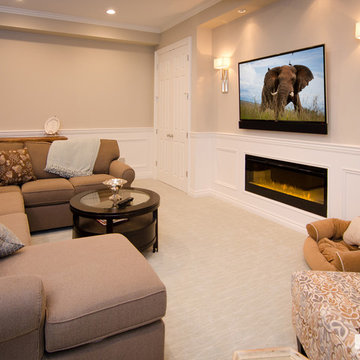
Leon’s Horizon Series soundbars are custom built to match the exact width of any TV. Each speaker features up to 3-channels to provide a high-fidelity audio solution perfect for any system. Install by The Sound Vision, Franklin, MI.
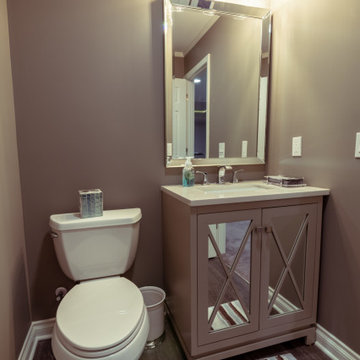
Bild på en stor vintage källare utan ingång, med grå väggar, heltäckningsmatta, en bred öppen spis, en spiselkrans i sten och brunt golv

Idéer för en stor lantlig källare utan ingång, med blå väggar, heltäckningsmatta, en standard öppen spis, en spiselkrans i sten och beiget golv
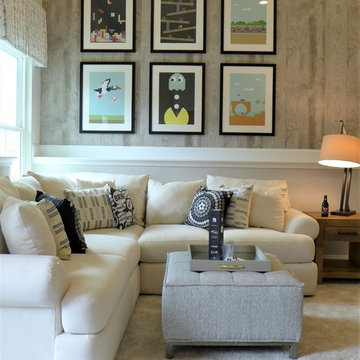
Bild på en mellanstor eklektisk källare ovan mark, med grå väggar, heltäckningsmatta och beiget golv
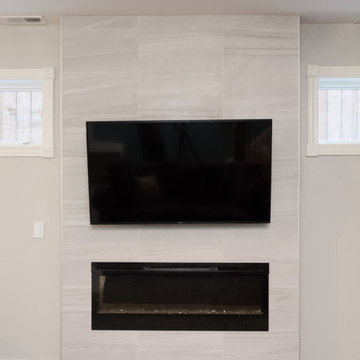
A fun updated to a once dated basement. We renovated this client’s basement to be the perfect play area for their children as well as a chic gathering place for their friends and family. In order to accomplish this, we needed to ensure plenty of storage and seating. Some of the first elements we installed were large cabinets throughout the basement as well as a large banquette, perfect for hiding children’s toys as well as offering ample seating for their guests. Next, to brighten up the space in colors both children and adults would find pleasing, we added a textured blue accent wall and painted the cabinetry a pale green.
Upstairs, we renovated the bathroom to be a kid-friendly space by replacing the stand-up shower with a full bath. The natural stone wall adds warmth to the space and creates a visually pleasing contrast of design.
Lastly, we designed an organized and practical mudroom, creating a perfect place for the whole family to store jackets, shoes, backpacks, and purses.
Designed by Chi Renovation & Design who serve Chicago and it's surrounding suburbs, with an emphasis on the North Side and North Shore. You'll find their work from the Loop through Lincoln Park, Skokie, Wilmette, and all of the way up to Lake Forest.

Foto på en mellanstor industriell källare ovan mark, med grå väggar, heltäckningsmatta, en standard öppen spis, en spiselkrans i sten och beiget golv
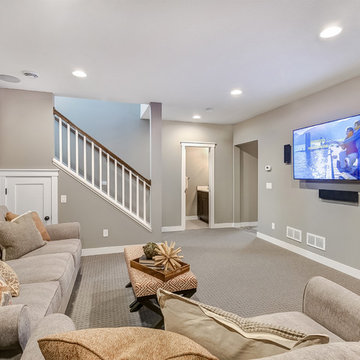
Foto på en mellanstor vintage källare utan fönster, med beige väggar, heltäckningsmatta och beiget golv
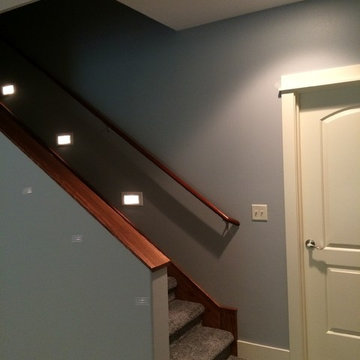
Idéer för stora vintage källare ovan mark, med grå väggar och heltäckningsmatta

Exempel på en stor klassisk källare utan fönster, med beige väggar, heltäckningsmatta, en standard öppen spis och ett spelrum

©Finished Basement Company
Bild på en stor vintage källare ovan mark, med grå väggar, heltäckningsmatta, en standard öppen spis, en spiselkrans i sten och grått golv
Bild på en stor vintage källare ovan mark, med grå väggar, heltäckningsmatta, en standard öppen spis, en spiselkrans i sten och grått golv
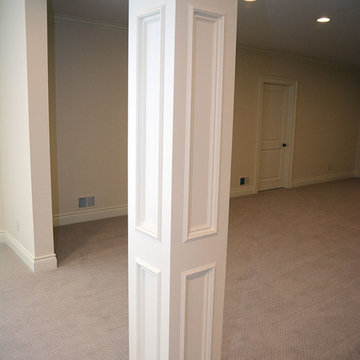
Basement support post wood molding detail. Home built by Rembrandt Construction, Inc - Traverse City, Michigan 231.645.7200 www.rembrandtconstruction.com . Photos by George DeGorski
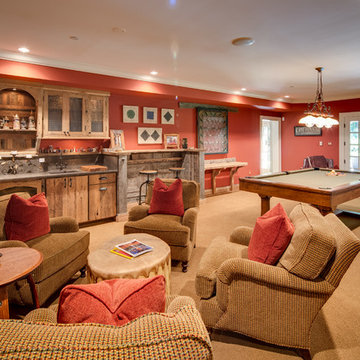
Maryland Photography, Inc.
Idéer för en mycket stor lantlig källare ovan mark, med röda väggar, heltäckningsmatta och en standard öppen spis
Idéer för en mycket stor lantlig källare ovan mark, med röda väggar, heltäckningsmatta och en standard öppen spis
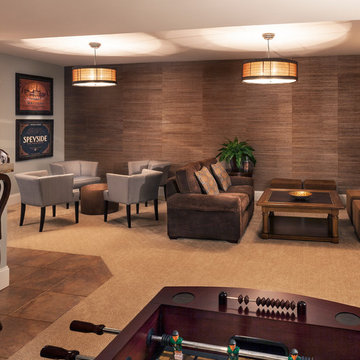
Our client wanted a game room with a foosball table, a quasi-theatre room, a useful bar and a restaurant type lounge in this one relatively small space: a basement recreation room with a rustic vintage look.
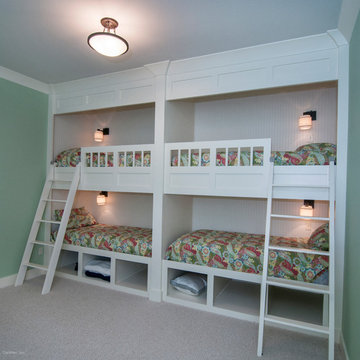
A generous recreation room and guest suite comprise the lower level, and a large bonus room provides ample space for future use.
G. Frank Hart Photography: http://www.gfrankhartphoto.com/
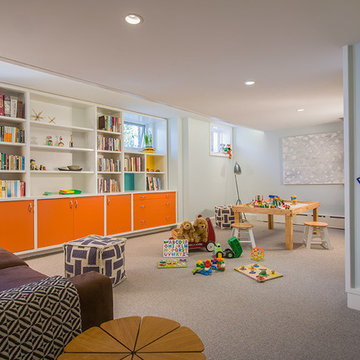
Bild på en stor eklektisk källare utan ingång, med blå väggar, heltäckningsmatta och beiget golv
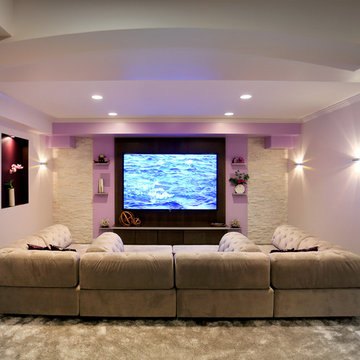
Leave stress behind has you enter through the columned archway of this entertainment space. Dim the lights and cozy up on the large sectional couch or prepare to watch your favorite team. This family-friendly area is ideal for relaxation or an exciting night gathered around the TV with family and friends.
Photo Credit: Normandy Remodeling
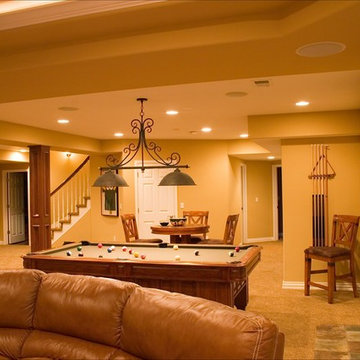
Photo By: Brothers Construction
Bild på en stor vintage källare ovan mark, med gula väggar och heltäckningsmatta
Bild på en stor vintage källare ovan mark, med gula väggar och heltäckningsmatta

Game area and billiard room of redesigned home basement. French door leads to exercise room.
Idéer för vintage källare utan fönster, med vita väggar, heltäckningsmatta, beiget golv och ett spelrum
Idéer för vintage källare utan fönster, med vita väggar, heltäckningsmatta, beiget golv och ett spelrum
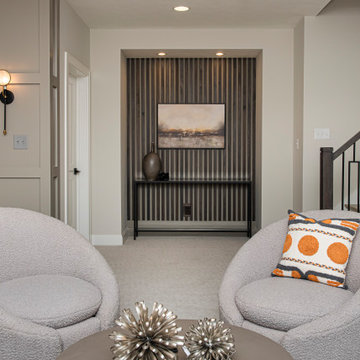
This Westfield modern farmhouse blends rustic warmth with contemporary flair. Our design features reclaimed wood accents, clean lines, and neutral palettes, offering a perfect balance of tradition and sophistication.
An elegant staircase leads to a basement oasis. Complete with a bar, home theater, and comfortable seating, it's perfect for gatherings with friends and family.
Project completed by Wendy Langston's Everything Home interior design firm, which serves Carmel, Zionsville, Fishers, Westfield, Noblesville, and Indianapolis.
For more about Everything Home, see here: https://everythinghomedesigns.com/
To learn more about this project, see here: https://everythinghomedesigns.com/portfolio/westfield-modern-farmhouse-design/
11 631 foton på källare, med skiffergolv och heltäckningsmatta
7
