1 885 foton på källare, med skiffergolv och klinkergolv i porslin
Sortera efter:
Budget
Sortera efter:Populärt i dag
1 - 20 av 1 885 foton
Artikel 1 av 3

Klassisk inredning av en liten källare utan ingång, med flerfärgade väggar, klinkergolv i porslin och beiget golv
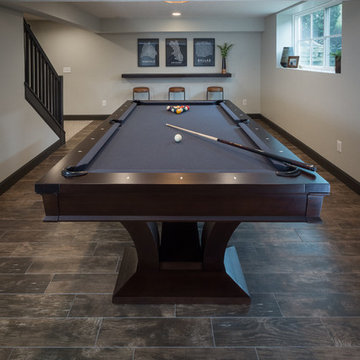
Designed by Monica Lewis MCR, UDCP, CMKBD. Project Manager Dave West CR. Photography by Todd Yarrington.
Idéer för mellanstora vintage källare utan ingång, med grå väggar, klinkergolv i porslin och brunt golv
Idéer för mellanstora vintage källare utan ingång, med grå väggar, klinkergolv i porslin och brunt golv

Inredning av en klassisk liten källare, med beige väggar, klinkergolv i porslin och grått golv
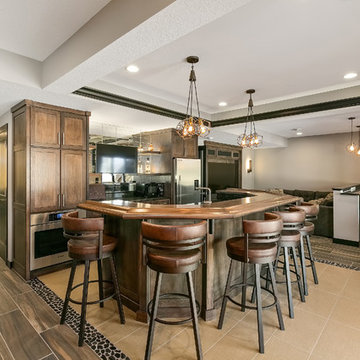
Idéer för stora vintage källare ovan mark, med grå väggar, klinkergolv i porslin och brunt golv

This used to be a completely unfinished basement with concrete floors, cinder block walls, and exposed floor joists above. The homeowners wanted to finish the space to include a wet bar, powder room, separate play room for their daughters, bar seating for watching tv and entertaining, as well as a finished living space with a television with hidden surround sound speakers throughout the space. They also requested some unfinished spaces; one for exercise equipment, and one for HVAC, water heater, and extra storage. With those requests in mind, I designed the basement with the above required spaces, while working with the contractor on what components needed to be moved. The homeowner also loved the idea of sliding barn doors, which we were able to use as at the opening to the unfinished storage/HVAC area.
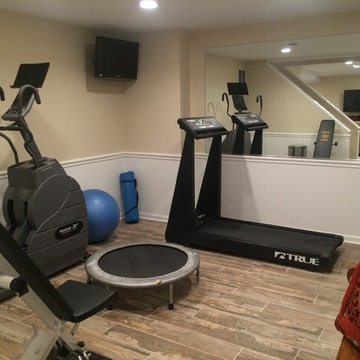
Dana Steinecker Photography, www.danasteineckerphotography.com
Foto på en mellanstor lantlig källare utan ingång, med beige väggar och klinkergolv i porslin
Foto på en mellanstor lantlig källare utan ingång, med beige väggar och klinkergolv i porslin

Linda McManus Images
Modern inredning av en mellanstor källare utan fönster, med grå väggar, klinkergolv i porslin och grått golv
Modern inredning av en mellanstor källare utan fönster, med grå väggar, klinkergolv i porslin och grått golv

Phoenix photographic
Foto på en stor vintage källare, med bruna väggar, skiffergolv och en hemmabar
Foto på en stor vintage källare, med bruna väggar, skiffergolv och en hemmabar

The expansive basement entertainment area features a tv room, a kitchenette and a custom bar for entertaining. The custom entertainment center and bar areas feature bright blue cabinets with white oak accents. Lucite and gold cabinet hardware adds a modern touch. The sitting area features a comfortable sectional sofa and geometric accent pillows that mimic the design of the kitchenette backsplash tile. The kitchenette features a beverage fridge, a sink, a dishwasher and an undercounter microwave drawer. The large island is a favorite hangout spot for the clients' teenage children and family friends. The convenient kitchenette is located on the basement level to prevent frequent trips upstairs to the main kitchen. The custom bar features lots of storage for bar ware, glass display cabinets and white oak display shelves. Locking liquor cabinets keep the alcohol out of reach for the younger generation.

This lovely custom-built home is surrounded by wild prairie and horse pastures. ORIJIN STONE Premium Bluestone Blue Select is used throughout the home; from the front porch & step treads, as a custom fireplace surround, throughout the lower level including the wine cellar, and on the back patio.
LANDSCAPE DESIGN & INSTALL: Original Rock Designs
TILE INSTALL: Uzzell Tile, Inc.
BUILDER: Gordon James
PHOTOGRAPHY: Landmark Photography

The terrace was an unfinished space with load-bearing columns in traffic areas. We add eight “faux” columns and beams to compliment and balance necessary existing ones. The new columns and beams hide structural necessities, and as shown with this bar, they help define different areas. This is needed so they help deliver the needed symmetry. The columns are wrapped in mitered, reclaimed wood and accented with steel collars around their crowns, thus becoming architectural elements.

Idéer för stora vintage källare ovan mark, med grå väggar, klinkergolv i porslin, en öppen hörnspis, en spiselkrans i sten och brunt golv

New lower level wet bar complete with glass backsplash, floating shelving with built-in backlighting, built-in microwave, beveral cooler, 18" dishwasher, wine storage, tile flooring, carpet, lighting, etc.

Idéer för mycket stora vintage källare ovan mark, med beige väggar, klinkergolv i porslin och grått golv
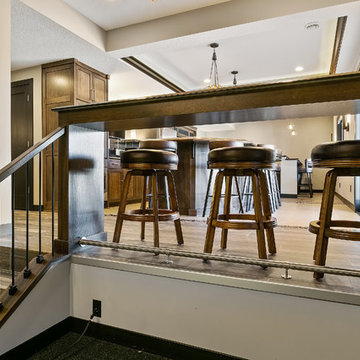
Bild på en mellanstor vintage källare ovan mark, med grå väggar, klinkergolv i porslin och brunt golv

This used to be a completely unfinished basement with concrete floors, cinder block walls, and exposed floor joists above. The homeowners wanted to finish the space to include a wet bar, powder room, separate play room for their daughters, bar seating for watching tv and entertaining, as well as a finished living space with a television with hidden surround sound speakers throughout the space. They also requested some unfinished spaces; one for exercise equipment, and one for HVAC, water heater, and extra storage. With those requests in mind, I designed the basement with the above required spaces, while working with the contractor on what components needed to be moved. The homeowner also loved the idea of sliding barn doors, which we were able to use as at the opening to the unfinished storage/HVAC area.
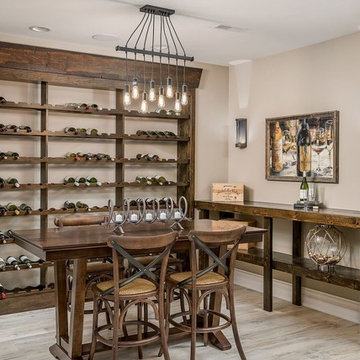
Exempel på en mellanstor rustik källare utan fönster, med klinkergolv i porslin och beiget golv

This walkout home is inviting as your enter through eight foot tall doors. The hardwood floor throughout enhances the comfortable spaciousness this home provides with excellent sight lines throughout the main floor. Feel comfortable entertaining both inside and out with a multi-leveled covered patio connected to a game room on the lower level, or run away to your secluded private covered patio off the master bedroom overlooking stunning panoramas of red cliffs and sunsets. You will never be lacking for storage as this home comes fully equipped with two walk-in closets and a storage room in the basement. This beautifully crafted home was built with your family in mind.
Jeremiah Barber
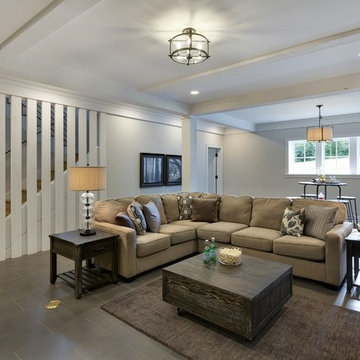
A Modern Farmhouse set in a prairie setting exudes charm and simplicity. Wrap around porches and copious windows make outdoor/indoor living seamless while the interior finishings are extremely high on detail. In floor heating under porcelain tile in the entire lower level, Fond du Lac stone mimicking an original foundation wall and rough hewn wood finishes contrast with the sleek finishes of carrera marble in the master and top of the line appliances and soapstone counters of the kitchen. This home is a study in contrasts, while still providing a completely harmonious aura.

Catherine "Cie" Stroud Photography
Bild på en mellanstor funkis källare ovan mark, med vita väggar, klinkergolv i porslin och brunt golv
Bild på en mellanstor funkis källare ovan mark, med vita väggar, klinkergolv i porslin och brunt golv
1 885 foton på källare, med skiffergolv och klinkergolv i porslin
1