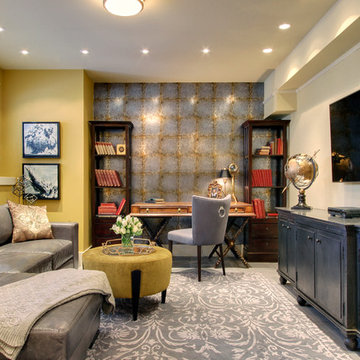1 779 foton på källare, med tegelgolv och klinkergolv i porslin
Sortera efter:
Budget
Sortera efter:Populärt i dag
41 - 60 av 1 779 foton
Artikel 1 av 3
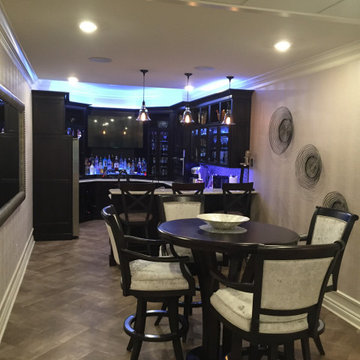
Idéer för en mycket stor klassisk källare ovan mark, med beige väggar, klinkergolv i porslin och grått golv

Basement remodel in Dublin, Ohio designed by Monica Lewis CMKBD, MCR, UDCP of J.S. Brown & Co. Project Manager Dave West. Photography by Todd Yarrington.
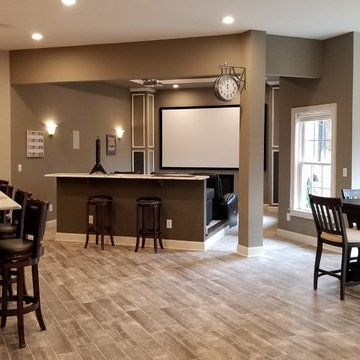
Todd DiFiore
Idéer för en stor klassisk källare utan ingång, med beige väggar, klinkergolv i porslin och brunt golv
Idéer för en stor klassisk källare utan ingång, med beige väggar, klinkergolv i porslin och brunt golv

5) 12’ by 7’ L-shaped walk behind wet bar with custom stained and lacquered, recessed paneled, maple/cherry, front bar face, ‘Aristokraft’ raised or recessed panel, cherry base cabinetry (www.aristokraft.com ) with room for owner supplied refrigerator, ice machine, beer tap, etc. and (2) level granite slab countertop (level 1 material allowance with standard edge- http://www.capcotile.com/products/slabs) and 5’ back bar with Aristokraft brand recessed or raised panel cherry base cabinets and upper floating shelves ( http://www.aristokraft.com ) with full height ‘Thin Rock’ genuine stone ‘backsplash’/wall ( https://generalshale.com/products/rock-solid-originals-thin-rock/ ) or mosaic tiled ($8 sq. ft. material allowance) and granite slab back bar countertop (level 1 material allowance- http://www.capcotile.com/products/slabs ), stainless steel under mount entertainment sink and ‘Delta’ - http://www.deltafaucet.com/wps/portal/deltacom/ - brand brushed nickel/rubbed oil bronze entertainment faucet;
6) (2) level, stepped, flooring areas for stadium seating constructed in theater room;
7) Theater room screen area to include: drywall wrapped arched ‘stage’ with painted wood top constructed below recessed arched theater screen space with painted, drywall wrapped ‘columns’ to accommodate owner supplied speakers;

Idéer för mycket stora vintage källare ovan mark, med beige väggar, klinkergolv i porslin och grått golv

www.lowellcustomhomes.com - This beautiful home was in need of a few updates on a tight schedule. Under the watchful eye of Superintendent Dennis www.LowellCustomHomes.com Retractable screens, invisible glass panels, indoor outdoor living area porch. Levine we made the deadline with stunning results. We think you'll be impressed with this remodel that included a makeover of the main living areas including the entry, great room, kitchen, bedrooms, baths, porch, lower level and more!

This used to be a completely unfinished basement with concrete floors, cinder block walls, and exposed floor joists above. The homeowners wanted to finish the space to include a wet bar, powder room, separate play room for their daughters, bar seating for watching tv and entertaining, as well as a finished living space with a television with hidden surround sound speakers throughout the space. They also requested some unfinished spaces; one for exercise equipment, and one for HVAC, water heater, and extra storage. With those requests in mind, I designed the basement with the above required spaces, while working with the contractor on what components needed to be moved. The homeowner also loved the idea of sliding barn doors, which we were able to use as at the opening to the unfinished storage/HVAC area.

Catherine "Cie" Stroud Photography
Bild på en mellanstor funkis källare ovan mark, med vita väggar, klinkergolv i porslin och brunt golv
Bild på en mellanstor funkis källare ovan mark, med vita väggar, klinkergolv i porslin och brunt golv
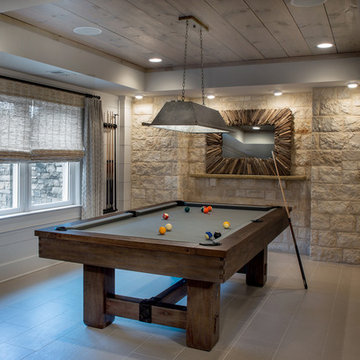
Limestone brackets support a rough-hewn wood drink shelf in the game room niche, which is recessed to accommodate game stools for pool players. The fixture over the pool table is reclaimed tin.
Scott Moore Photography
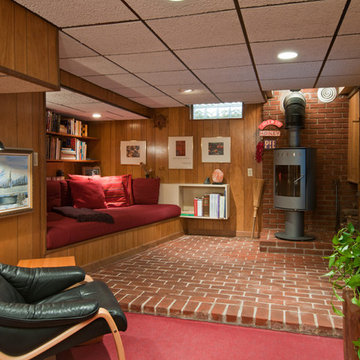
Bild på en liten 50 tals källare utan ingång, med en öppen vedspis, tegelgolv och rött golv
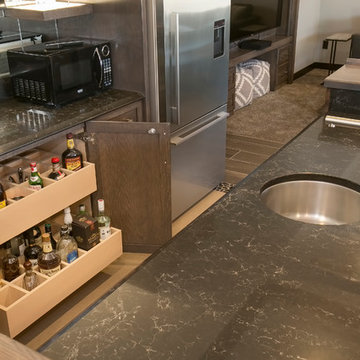
Idéer för stora vintage källare ovan mark, med grå väggar, klinkergolv i porslin och brunt golv
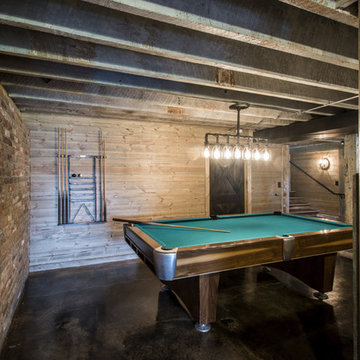
Photography by Andrew Hyslop
Lantlig inredning av en källare ovan mark, med tegelgolv
Lantlig inredning av en källare ovan mark, med tegelgolv
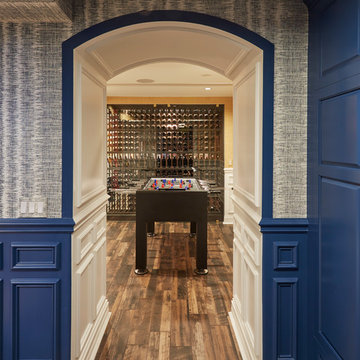
Fully paneled arched opening looking into the Foosball room with glass wine room in the distance. Photo by Mike Kaskel. Interior design by Meg Caswell.
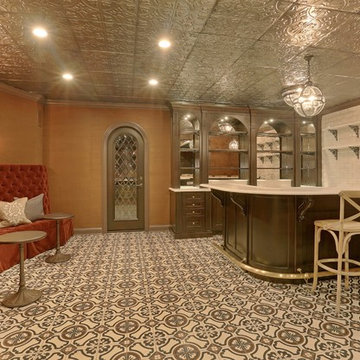
Basement bar with a curved granite bar top and a mirror bar backsplash
Inspiration för en stor vintage källare utan fönster, med bruna väggar och klinkergolv i porslin
Inspiration för en stor vintage källare utan fönster, med bruna väggar och klinkergolv i porslin
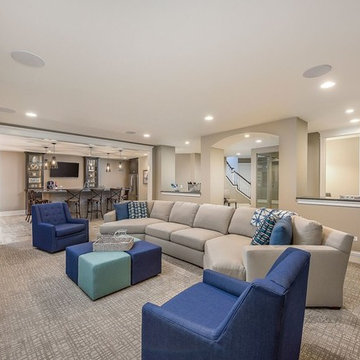
Mariana Sorm P
Idéer för en mellanstor modern källare utan fönster, med beige väggar, klinkergolv i porslin och beiget golv
Idéer för en mellanstor modern källare utan fönster, med beige väggar, klinkergolv i porslin och beiget golv

Basement design and build out by Ed Saloga Design Build. Landmark Photography
Idéer för en mellanstor industriell källare utan ingång, med grå väggar, en standard öppen spis, en spiselkrans i sten, klinkergolv i porslin och brunt golv
Idéer för en mellanstor industriell källare utan ingång, med grå väggar, en standard öppen spis, en spiselkrans i sten, klinkergolv i porslin och brunt golv

Klassisk inredning av en liten källare utan ingång, med flerfärgade väggar, klinkergolv i porslin och beiget golv
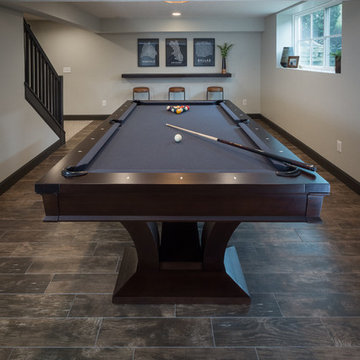
Designed by Monica Lewis MCR, UDCP, CMKBD. Project Manager Dave West CR. Photography by Todd Yarrington.
Idéer för mellanstora vintage källare utan ingång, med grå väggar, klinkergolv i porslin och brunt golv
Idéer för mellanstora vintage källare utan ingång, med grå väggar, klinkergolv i porslin och brunt golv

Inredning av en klassisk liten källare, med beige väggar, klinkergolv i porslin och grått golv
1 779 foton på källare, med tegelgolv och klinkergolv i porslin
3
