2 320 foton på källare, med travertin golv och betonggolv
Sortera efter:
Budget
Sortera efter:Populärt i dag
101 - 120 av 2 320 foton
Artikel 1 av 3
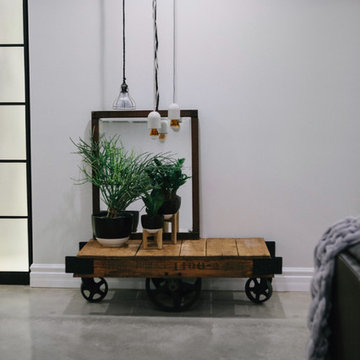
The clients for this basement polishing project were looking for a multipurpose space for their whole family to use – and polished concrete floors just happened to fit each purpose they were looking to fulfill. When you walk down the stairs to the basement, the space has a unique vibe to it; the room is completely open concept, yet there are creatively defined areas for each use. The children will enjoy this newly renovated space for arts & crafts, playing house in their built-in room under the stairs, or even rollerblading year-round. The adults can relax in their cozy and inviting living area, or workout in the modern gym section of the basement. We were impressed by the diverse uses for this finished space.
Our initial conversation with the clients about the design of their basement included finding out the ways in which they would be using the space. A matte, 200-grit finish was the polishing level that was decided upon, and the clients opted to keep the concrete its natural color. Aggregate exposure was chosen to be cream exposure. These finish details would prove to be a subtle and neutral backdrop to the rest of the modern/industrial design elements of the space while performing as an extremely durable and low-maintenance flooring solution that the whole family will enjoy for years to come.
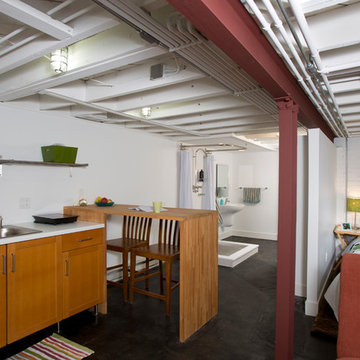
Greg Hadley
Bild på en stor industriell källare ovan mark, med betonggolv, vita väggar och svart golv
Bild på en stor industriell källare ovan mark, med betonggolv, vita väggar och svart golv
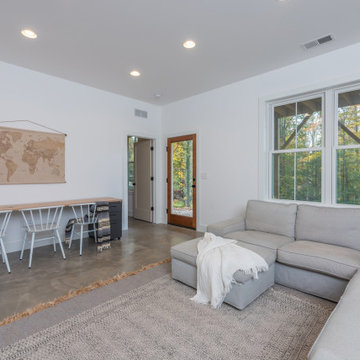
Inspiration för mellanstora klassiska källare ovan mark, med vita väggar, betonggolv och grått golv
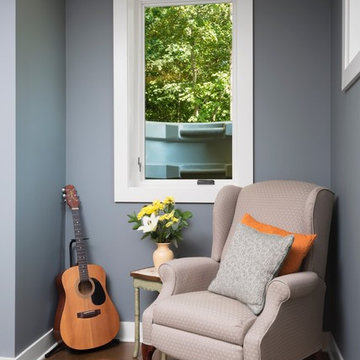
The large egress window alcove in the lookout basement provides the perfect spot for reading or playing the guitar in the custom designed and built home by Meadowlark Design + Build in Ann Arbor, Michigan.
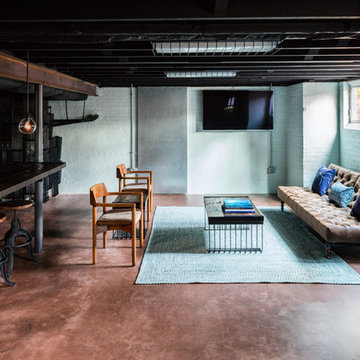
We began to flesh out the space by creating focused areas for entertaining such as the sitting area by the tv with a big comfy leather sofa that can also lay flat to act as a bench or if the game goes into the wee hours it can be used as a bed to sleep.
We know when there is a big game there is a need for ample seating so we also found wood chairs that had the nice bold curves and lines that tie the room together. We refinished the wood and re-upholstered the seats using repurposed leather scraps to create an aviator inspired custom seat cushion design.
Photos by Keith Isaacs
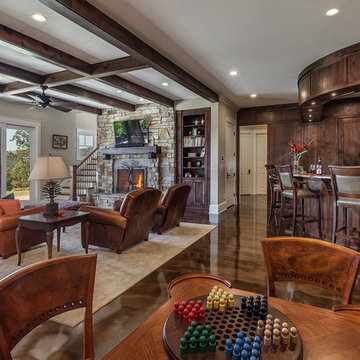
Inspiro 8
Klassisk inredning av en stor källare ovan mark, med beige väggar, betonggolv, en standard öppen spis och en spiselkrans i sten
Klassisk inredning av en stor källare ovan mark, med beige väggar, betonggolv, en standard öppen spis och en spiselkrans i sten
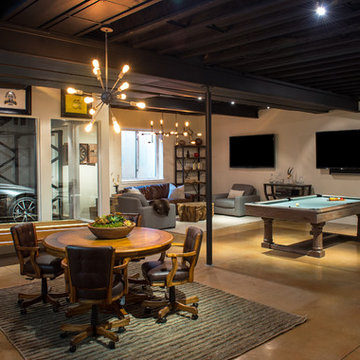
Industrial Contemporary Home located in the Cherry Creek neighborhood of Denver, Colorado.
Idéer för att renovera en funkis källare, med betonggolv
Idéer för att renovera en funkis källare, med betonggolv
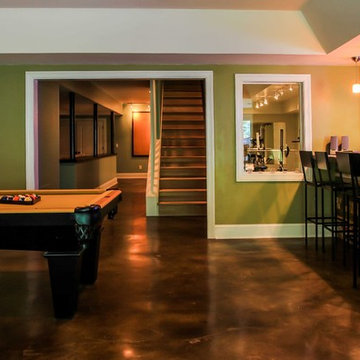
This modern, industrial basement renovation includes a conversation sitting area and game room, bar, pool table, large movie viewing area, dart board and large, fully equipped exercise room. The design features stained concrete floors, feature walls and bar fronts of reclaimed pallets and reused painted boards, bar tops and counters of reclaimed pine planks and stripped existing steel columns. Decor includes industrial style furniture from Restoration Hardware, track lighting and leather club chairs of different colors. The client added personal touches of favorite album covers displayed on wall shelves, a multicolored Buzz mascott from Georgia Tech and a unique grid of canvases with colors of all colleges attended by family members painted by the family. Photos are by the architect.
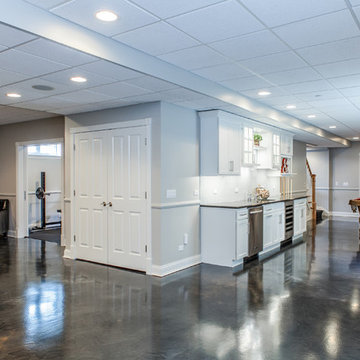
Photo by Studio West Photography
Idéer för att renovera en stor vintage källare utan ingång, med grå väggar och betonggolv
Idéer för att renovera en stor vintage källare utan ingång, med grå väggar och betonggolv
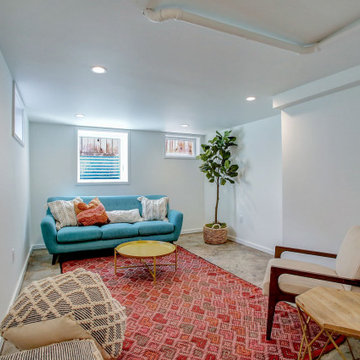
Living room basement space with new egress window. Polished concrete floors & staged
Foto på en liten amerikansk källare utan ingång, med vita väggar, betonggolv och grått golv
Foto på en liten amerikansk källare utan ingång, med vita väggar, betonggolv och grått golv

Chic. Moody. Sexy. These are just a few of the words that come to mind when I think about the W Hotel in downtown Bellevue, WA. When my client came to me with this as inspiration for her Basement makeover, I couldn’t wait to get started on the transformation. Everything from the poured concrete floors to mimic Carrera marble, to the remodeled bar area, and the custom designed billiard table to match the custom furnishings is just so luxe! Tourmaline velvet, embossed leather, and lacquered walls adds texture and depth to this multi-functional living space.

Studio apartment in Capitol Hill's neighborhood of Washington DC.
Idéer för en liten modern källare utan ingång, med grå väggar, betonggolv, en spiselkrans i gips och grått golv
Idéer för en liten modern källare utan ingång, med grå väggar, betonggolv, en spiselkrans i gips och grått golv

Idéer för en mellanstor medelhavsstil källare ovan mark, med beige väggar, travertin golv, en standard öppen spis och en spiselkrans i sten
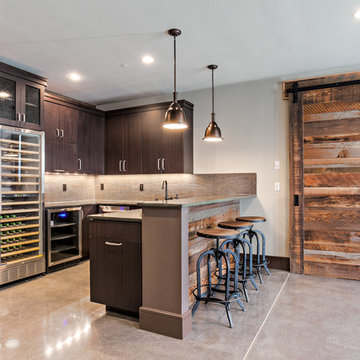
Inredning av en klassisk mellanstor källare ovan mark, med grå väggar, betonggolv och grått golv
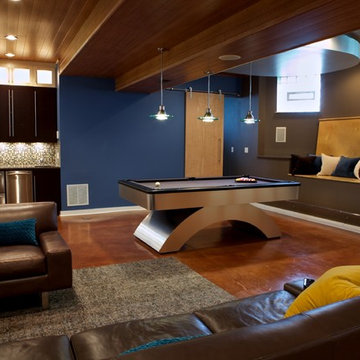
Foto på en funkis källare utan ingång, med betonggolv och blå väggar

The owners of this beautiful 1908 NE Portland home wanted to breathe new life into their unfinished basement and dysfunctional main-floor bathroom and mudroom. Our goal was to create comfortable and practical spaces, while staying true to the preferences of the homeowners and age of the home.
The existing half bathroom and mudroom were situated in what was originally an enclosed back porch. The homeowners wanted to create a full bathroom on the main floor, along with a functional mudroom off the back entrance. Our team completely gutted the space, reframed the walls, leveled the flooring, and installed upgraded amenities, including a solid surface shower, custom cabinetry, blue tile and marmoleum flooring, and Marvin wood windows.
In the basement, we created a laundry room, designated workshop and utility space, and a comfortable family area to shoot pool. The renovated spaces are now up-to-code with insulated and finished walls, heating & cooling, epoxy flooring, and refurbished windows.
The newly remodeled spaces achieve the homeowner's desire for function, comfort, and to preserve the unique quality & character of their 1908 residence.

The finished basement welcomes you with a sleek, modern floating staircase leading down to a captivating space. As you step onto the inviting heated polished concrete floor, the space comes alive. A striking stone feature wall serves as a focal point, its textures enhanced by the sleek flooring. Accentuated by industrial-style beams and a galvanized metal ceiling, the room exudes a perfect blend of contemporary elegance. Illuminated by industrial lighting, it boasts a well-equipped bar kitchenette, inviting gatherings and entertainment in this modern, cozy retreat.
Martin Bros. Contracting, Inc., General Contractor; Helman Sechrist Architecture, Architect; JJ Osterloo Design, Designer; Photography by Marie Kinney

Dave Osmond Builders, Powell, Ohio, 2022 Regional CotY Award Winner, Basement Under $100,000
Bild på en mellanstor industriell källare utan fönster, med grå väggar och betonggolv
Bild på en mellanstor industriell källare utan fönster, med grå väggar och betonggolv
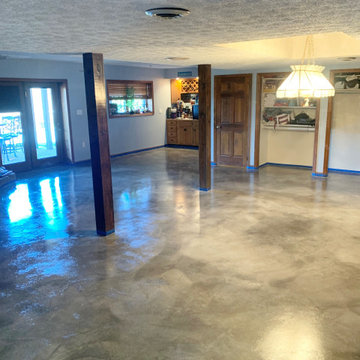
We were able to remove the previous carpet and use our micro-top technique to stain the floor with our MasterPro slate. Project completed in Strawberry Plains Tennessee in 2021.

Exempel på en stor industriell källare utan fönster, med vita väggar, betonggolv, en standard öppen spis och en spiselkrans i tegelsten
2 320 foton på källare, med travertin golv och betonggolv
6