527 foton på källare, med turkost golv och vitt golv
Sortera efter:
Budget
Sortera efter:Populärt i dag
81 - 100 av 527 foton
Artikel 1 av 3
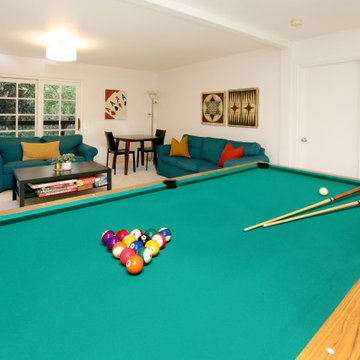
This unique, mountaintop home has an open floor plan with dramatic views and sculptural architectural features.
Idéer för en stor eklektisk källare, med ett spelrum, vita väggar, heltäckningsmatta och vitt golv
Idéer för en stor eklektisk källare, med ett spelrum, vita väggar, heltäckningsmatta och vitt golv
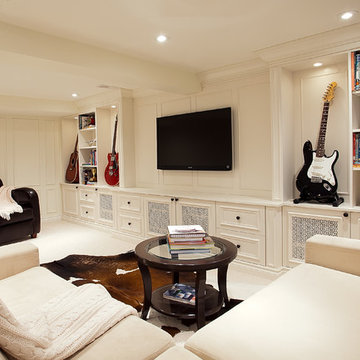
Melanie Rebane Photography
Living and entertainment space with dark accents in a white room. A full wall display and storage piece shows off the clients' collection of guitars.
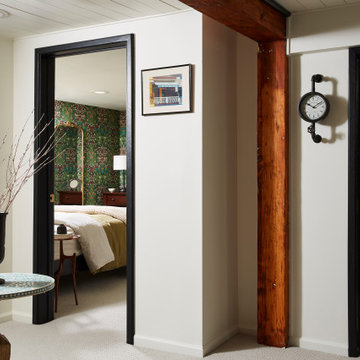
Opening up the main area in the basement and changes to the floor plan resulted in two rear bedrooms that maximize sleeping capacity (a must for our client), while also allowing the most natural movement throughout the space. Custom doors throughout detract from the varying ceiling heights and add drama to the space, drawing the eye up.
The first bedroom was created using the former living space and offers maximum sleeping capacity. With two queen beds, this room offers everything guests need, complete with a custom, built-in nightstand that camouflages what was previously an unsightly, but necessary gas shutoff.
This 1920s basement’s low ceilings and ductwork were seamlessly integrated throughout the space. In this bedroom, we were especially concerned with a small section of ductwork and how to integrate into the design. Lacking a closet space, a simple section of black pipe creates a natural spot to hang clothing, while also feeling cohesive with the overall design and use of pipe detail in common areas.
The second bedroom features more sleeping space, with custom doors (in place of existing bi-fold doors) that allow the closet to function better and a bonus door that blends into the design, while providing access to another basement necessity - the water shutoff.
A simple reorientation of the existing bed opened up the space and made it feel completely different. Bold wallpaper captures the homeowners’ design vibe and spirit while integrating existing pieces from throughout their home to complete the design and further capture the client’s style.
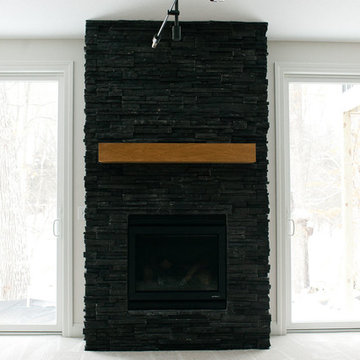
Melissa Oholendt
Bild på en stor funkis källare ovan mark, med vita väggar, heltäckningsmatta, en standard öppen spis, en spiselkrans i sten och vitt golv
Bild på en stor funkis källare ovan mark, med vita väggar, heltäckningsmatta, en standard öppen spis, en spiselkrans i sten och vitt golv
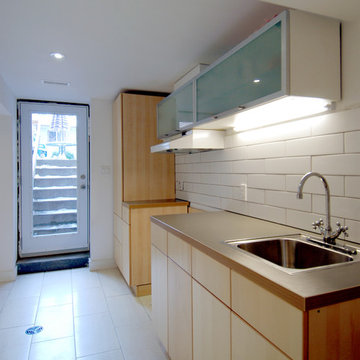
A self-sufficient basement suite, with its own kitchen, meant the family could live in the house while renovating the main kitchen and living spaces.
Modern inredning av en källare, med vitt golv
Modern inredning av en källare, med vitt golv
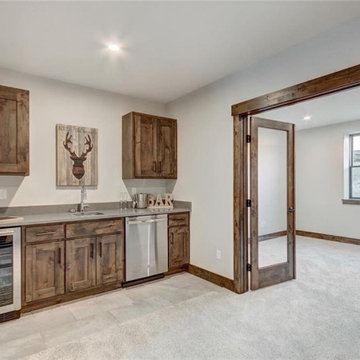
Inredning av en industriell stor källare utan fönster, med beige väggar, heltäckningsmatta och vitt golv
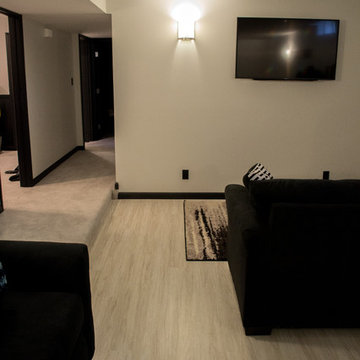
Aladdin LVT in basemnt living area, with Mohawk Silk carpet down the halls and in the bedrooms.
Inspiration för en funkis källare utan fönster, med vita väggar, vinylgolv och vitt golv
Inspiration för en funkis källare utan fönster, med vita väggar, vinylgolv och vitt golv
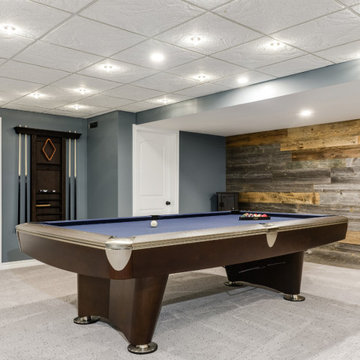
This basement renovation features a large wall made of reclaimed barn board wood.
If you’re looking to add a rustic touch to your space while also keeping the environment front of mind, consider using reclaimed wood for your next project.
Utilizing reclaimed wood as an accent wall, piece of furniture or decor statement is a growing trend in home renovations that is here to stay. These clients decided to use reclaimed barnboard as an accent wall for their basement renovation, which serves as a gorgeous focal point for the room.
Reclaimed wood is also a great option from an environmental standpoint. When you choose reclaimed wood instead of investing in fresh lumber, you are helping to preserve the natural timber resources for additional future uses. Less demand for fresh lumber means less logging and therefore less deforestation - a win-win!
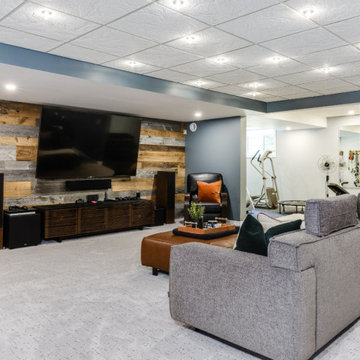
This basement renovation features a large wall made of reclaimed barn board wood.
If you’re looking to add a rustic touch to your space while also keeping the environment front of mind, consider using reclaimed wood for your next project.
Utilizing reclaimed wood as an accent wall, piece of furniture or decor statement is a growing trend in home renovations that is here to stay. These clients decided to use reclaimed barnboard as an accent wall for their basement renovation, which serves as a gorgeous focal point for the room.
Reclaimed wood is also a great option from an environmental standpoint. When you choose reclaimed wood instead of investing in fresh lumber, you are helping to preserve the natural timber resources for additional future uses. Less demand for fresh lumber means less logging and therefore less deforestation - a win-win!
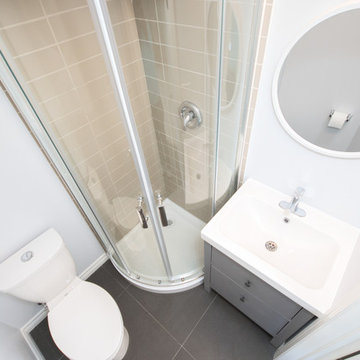
A contemporary walk out basement in Mississauga, designed and built by Wilde North Interiors. Includes an open plan main space with multi fold doors that close off to create a bedroom or open up for parties. Also includes a compact 3 pc washroom and stand out black kitchenette completely kitted with sleek cook top, microwave, dish washer and more.
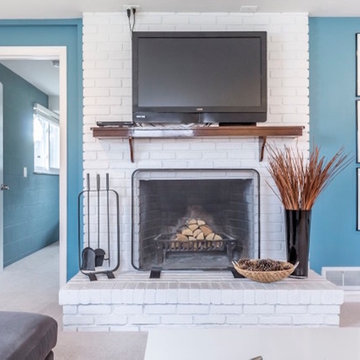
Idéer för stora vintage källare utan ingång, med blå väggar, heltäckningsmatta, en standard öppen spis, en spiselkrans i tegelsten och vitt golv
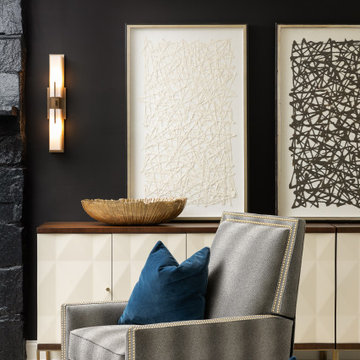
Chic. Moody. Sexy. These are just a few of the words that come to mind when I think about the W Hotel in downtown Bellevue, WA. When my client came to me with this as inspiration for her Basement makeover, I couldn’t wait to get started on the transformation. Everything from the poured concrete floors to mimic Carrera marble, to the remodeled bar area, and the custom designed billiard table to match the custom furnishings is just so luxe! Tourmaline velvet, embossed leather, and lacquered walls adds texture and depth to this multi-functional living space.
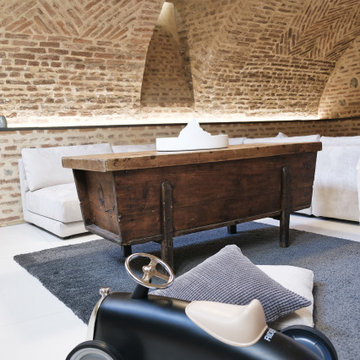
Exempel på en mellanstor modern källare utan fönster, med beige väggar, klinkergolv i porslin och vitt golv
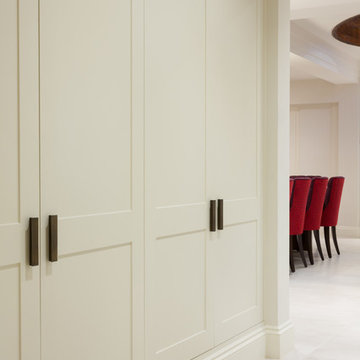
Detail of basement joinery
Photography: Paul Craig
Inspiration för en stor eklektisk källare, med beige väggar, klinkergolv i keramik och vitt golv
Inspiration för en stor eklektisk källare, med beige väggar, klinkergolv i keramik och vitt golv
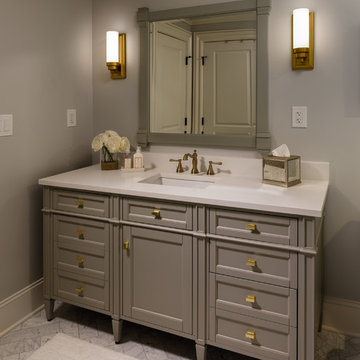
The beautiful bath remodel features a transitional style vanity with satin brass fixtures in Urban Gray with a Snow White quartz counter-top and undermount sink. This bathroom is the perfect combination of style and functionality.
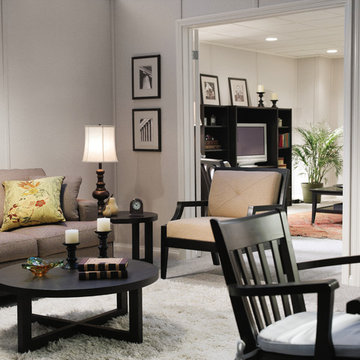
Create a beautiful family room and home office using the Owens Corning® Basement Finishing System™
Inspiration för en stor funkis källare utan fönster, med grå väggar, heltäckningsmatta och vitt golv
Inspiration för en stor funkis källare utan fönster, med grå väggar, heltäckningsmatta och vitt golv
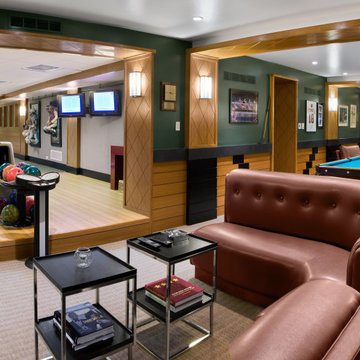
Idéer för vintage källare utan fönster, med gröna väggar, heltäckningsmatta och vitt golv
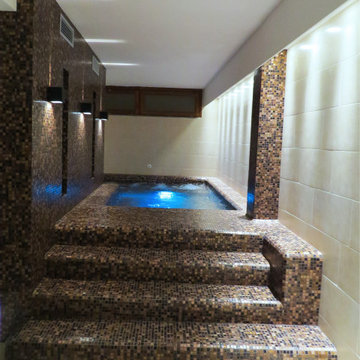
Alle pareti chiare si contrappone il rivestimento scuro in mosaico che avvolge e delimita la vasca idromassaggio. Luci a led illuminano verticalmente le pareti.

The recreation room features a ribbon gas fireplace (1 of 6 fireplaces in the home), a custom wet bar with pendant lighting, wine room and walk-up exit to the rear yard.
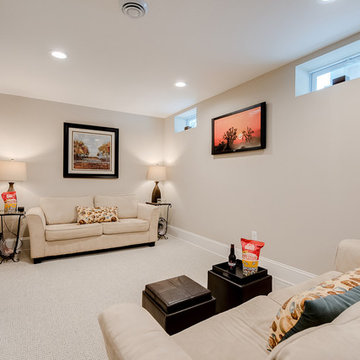
Exempel på en mellanstor amerikansk källare utan fönster, med grå väggar, heltäckningsmatta och vitt golv
527 foton på källare, med turkost golv och vitt golv
5