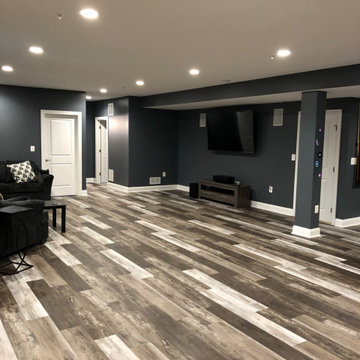2 220 foton på källare, med vinylgolv och brunt golv
Sortera efter:
Budget
Sortera efter:Populärt i dag
141 - 160 av 2 220 foton
Artikel 1 av 3
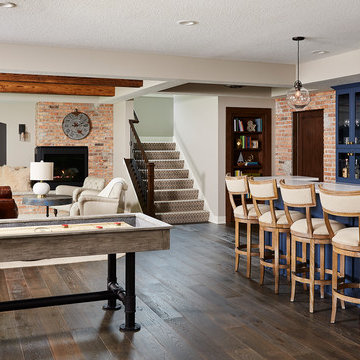
Great space for entertaining!
Inspiration för en stor industriell källare ovan mark, med grå väggar, vinylgolv, en öppen hörnspis, en spiselkrans i tegelsten och brunt golv
Inspiration för en stor industriell källare ovan mark, med grå väggar, vinylgolv, en öppen hörnspis, en spiselkrans i tegelsten och brunt golv
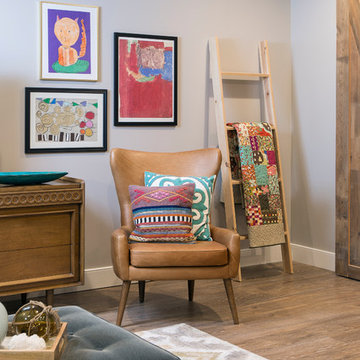
A once dark, unfinished basement has been transformed into a fun and colorful haven for kid-friendly hangouts. A snack-bar, game area, and lounge have been included in the design and are complimented by soft textures, vintage finds and family artwork!
Photography: Megan Lorenz Photo
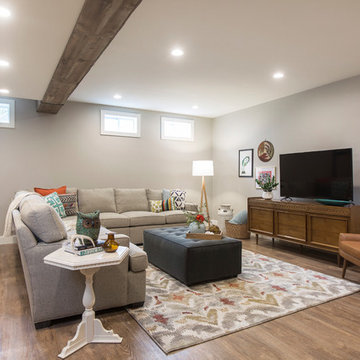
A once dark, unfinished basement has been transformed into a fun and colorful haven for kid-friendly hangouts. A snack-bar, game area, and lounge have been included in the design and are complimented by soft textures, vintage finds and family artwork!
Photography: Megan Lorenz Photo
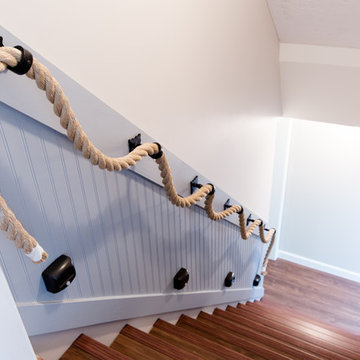
Tim Souza
Inspiration för mellanstora maritima källare ovan mark, med beige väggar, vinylgolv och brunt golv
Inspiration för mellanstora maritima källare ovan mark, med beige väggar, vinylgolv och brunt golv
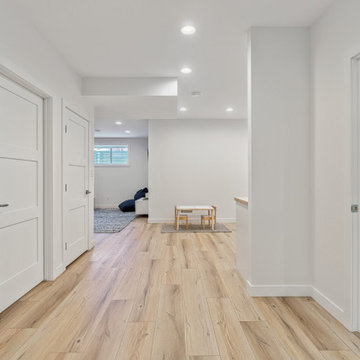
Inredning av en modern källare, med en hemmabar, vita väggar, vinylgolv och brunt golv
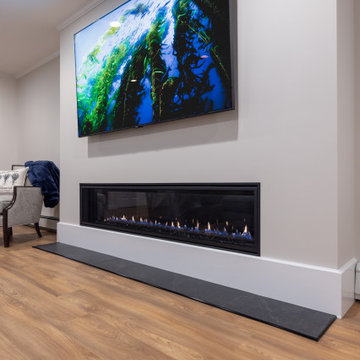
This basement remodel converted 50% of this victorian era home into useable space for the whole family. The space includes: Bar, Workout Area, Entertainment Space.
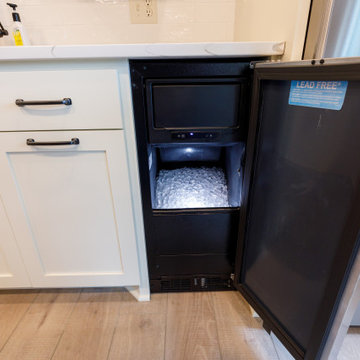
Inspiration för stora klassiska källare ovan mark, med en hemmabar, grå väggar, vinylgolv och brunt golv
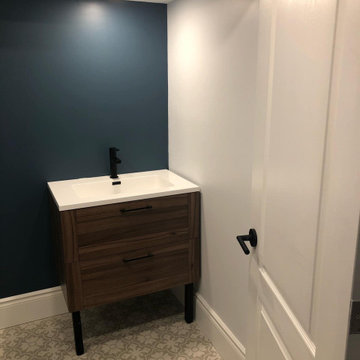
Idéer för mellanstora retro källare ovan mark, med vita väggar, vinylgolv och brunt golv
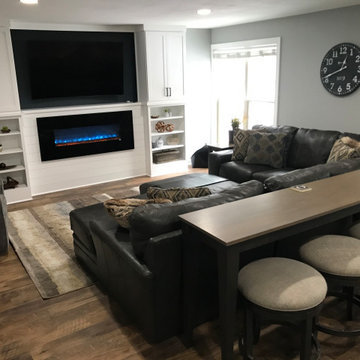
Idéer för mellanstora vintage källare ovan mark, med grå väggar, vinylgolv, en bred öppen spis, en spiselkrans i trä och brunt golv
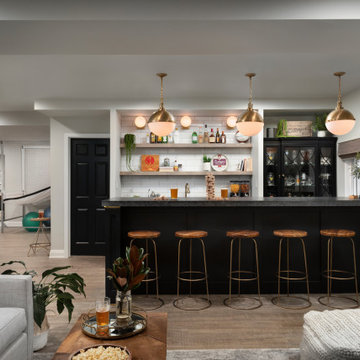
Idéer för att renovera en mellanstor vintage källare utan fönster, med en hemmabar, grå väggar, vinylgolv, en standard öppen spis och brunt golv
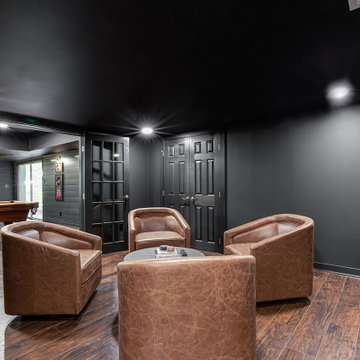
Inspiration för en stor funkis källare ovan mark, med en hemmabar, svarta väggar, vinylgolv, en standard öppen spis, en spiselkrans i tegelsten och brunt golv
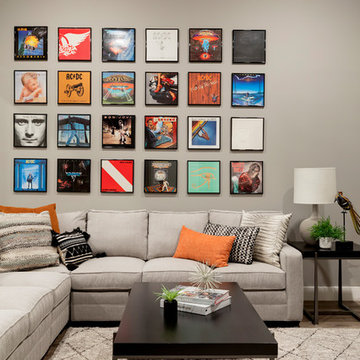
Photos by Spacecrafting Photography.
Bild på en stor vintage källare utan fönster, med grå väggar, vinylgolv och brunt golv
Bild på en stor vintage källare utan fönster, med grå väggar, vinylgolv och brunt golv
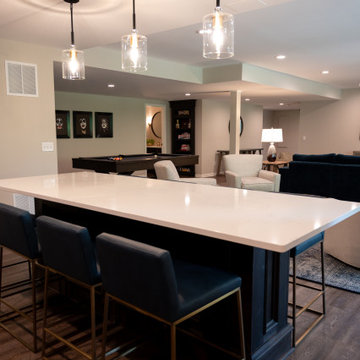
Inredning av en klassisk stor källare ovan mark, med en hemmabar, vinylgolv och brunt golv
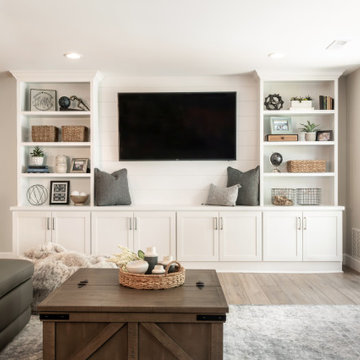
Klassisk inredning av en stor källare ovan mark, med en hemmabar, grå väggar, vinylgolv och brunt golv
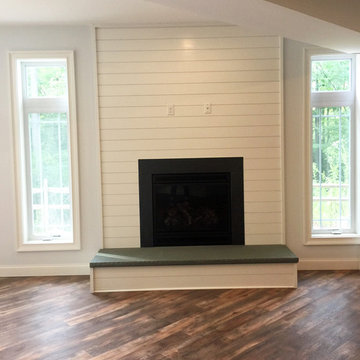
Basement renovation in Spring City, PA. That's classy shiplap siding around the fireplace. Photo credit: facebook.com/tjwhome.
Idéer för en mellanstor modern källare utan ingång, med vita väggar, vinylgolv, en standard öppen spis och brunt golv
Idéer för en mellanstor modern källare utan ingång, med vita väggar, vinylgolv, en standard öppen spis och brunt golv
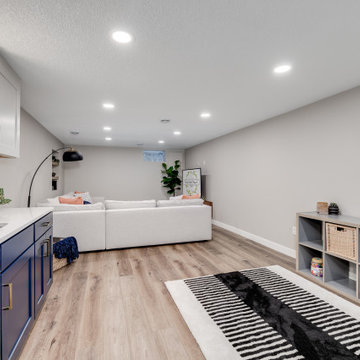
We love finishing basements and this one was no exception. Creating a new family friendly space from dark and dingy is always so rewarding.
Tschida Construction facilitated the construction end and we made sure even though it was a small space, we had some big style. The slat stairwell feature males the space feel more open and spacious and the artisan tile in a basketweave pattern elevates the space.
Installing luxury vinyl plank on the floor in a warm brown undertone and light wall color also makes the space feel less basement and more open and airy.
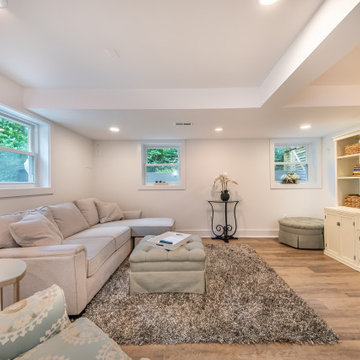
Basement Remodel with large wet-bar, full bathroom and cosy family room
Foto på en mellanstor vintage källare ovan mark, med en hemmabar, vita väggar, vinylgolv och brunt golv
Foto på en mellanstor vintage källare ovan mark, med en hemmabar, vita väggar, vinylgolv och brunt golv
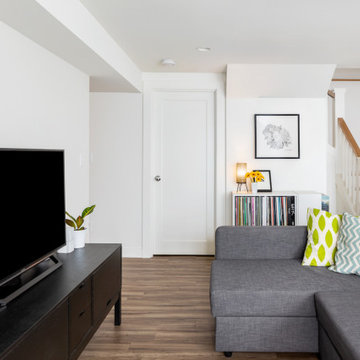
There is a trend in Seattle to make better use of the space you already have and we have worked on a number of projects in recent years where owners are capturing their existing unfinished basements and turning them into modern, warm space that is a true addition to their home. The owners of this home in Ballard wanted to transform their partly finished basement and garage into fully finished and often used space in their home. To begin we looked at moving the narrow and steep existing stairway to a grand new stair in the center of the home, using an unused space in the existing piano room.
The basement was fully finished to create a new master bedroom retreat for the owners with a walk-in closet. The bathroom and laundry room were both updated with new finishes and fixtures. Small spaces were carved out for an office cubby room for her and a music studio space for him. Then the former garage was transformed into a light filled flex space for family projects. We installed Evoke LVT flooring throughout the lower level so this space feels warm yet will hold up to everyday life for this creative family.
Model Remodel was the general contractor on this remodel project and made the planning and construction of this project run smoothly, as always. The owners are thrilled with the transformation to their home.
Contractor: Model Remodel
Photography: Cindy Apple Photography
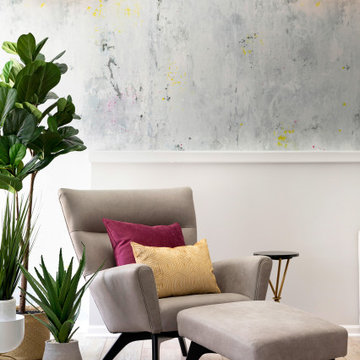
The clients lower level was in need of a bright and fresh perspective, with a twist of inspiration from a recent stay in Amsterdam. The previous space was dark, cold, somewhat rustic and featured a fireplace that too up way to much of the space. They wanted a new space where their teenagers could hang out with their friends and where family nights could be filled with colorful expression.
The pops of color are purposeful and not overwhelming, allowing your eye to travel around the room and take in all of the visual interest. A colorful rug and wallpaper mural were the jumping off point for colorful accessories. The fireplace tile adds a soft modern, yet artistic twist.
Check out the before photos for a true look at what was changed in the space.
Photography by Spacecrafting Photography
2 220 foton på källare, med vinylgolv och brunt golv
8
