777 foton på källare, med vinylgolv och en standard öppen spis
Sortera efter:
Budget
Sortera efter:Populärt i dag
161 - 180 av 777 foton
Artikel 1 av 3
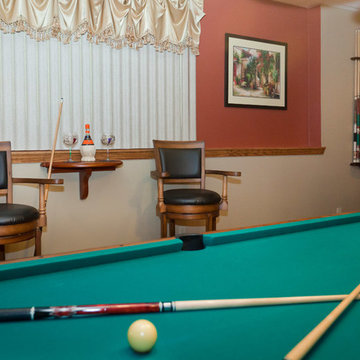
Lena Teveris
Inspiration för stora amerikanska källare ovan mark, med flerfärgade väggar, vinylgolv, en standard öppen spis och en spiselkrans i sten
Inspiration för stora amerikanska källare ovan mark, med flerfärgade väggar, vinylgolv, en standard öppen spis och en spiselkrans i sten
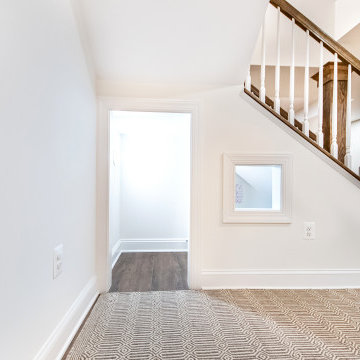
Small kids space under the stairs. Great place to hide
Klassisk inredning av en liten källare ovan mark, med vita väggar, vinylgolv, en standard öppen spis, en spiselkrans i tegelsten och brunt golv
Klassisk inredning av en liten källare ovan mark, med vita väggar, vinylgolv, en standard öppen spis, en spiselkrans i tegelsten och brunt golv
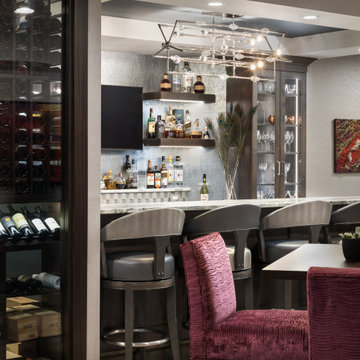
The client wanted to change their partially finished basement from an indoor play area for their children and pets to a club like atmosphere where they could entertain in the winter months, enjoy watching sports and share their favorite hobby, tasting wine. The design was realized by integrating a natural jog in the exterior wall which provided the perfect spot to recess the back-bar area, a television and lighted shelves to display liquor. The lighted shelving creates a cool illumination which adds to the club vibe. Tall illuminated glass door cabinets display glasses and bar ware. Under the counter you will find a dishwasher, sink, ice maker and liquor storage. The front bar contains an undercounter refrigerator, built in garbage/ recycle center and more custom storage for cases of beer, soda and mixers. A raised waterfall countertop has seating for six. High top tables add to the club feel and can be combined for communal style tastings. For the client’s extensive wine collection, a walk-in wine cellar anchors the bar. Glass panels showcase the bottles and illuminate the space with soft dramatic lighting. Extra high ceiling heights allowed for a dropped soffit around the bar for recessed lighting and created a tray ceiling to highlight the custom chrome and crystal light fixture
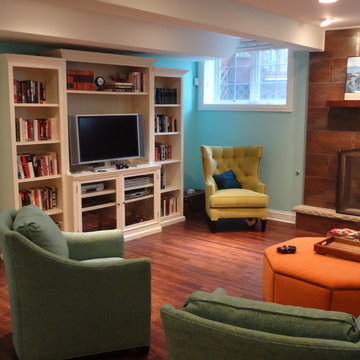
Idéer för en mellanstor klassisk källare utan ingång, med blå väggar, vinylgolv, en standard öppen spis och brunt golv
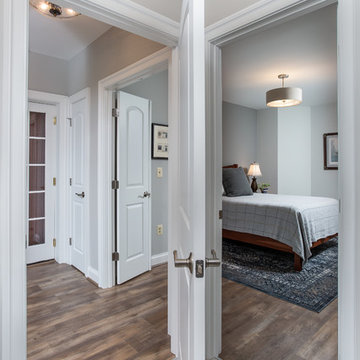
Inspiration för mycket stora amerikanska källare ovan mark, med vinylgolv, en standard öppen spis och en spiselkrans i sten
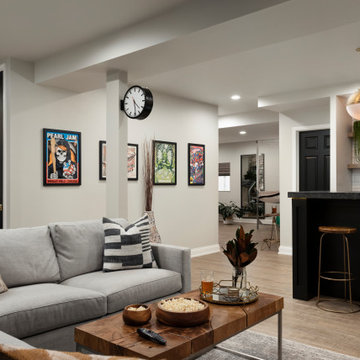
Inspiration för en mellanstor vintage källare utan fönster, med en hemmabar, grå väggar, vinylgolv, en standard öppen spis och brunt golv
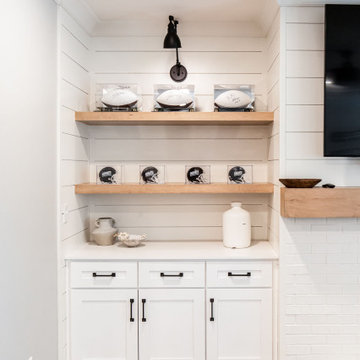
Inspiration för stora lantliga källare ovan mark, med ett spelrum, grå väggar, vinylgolv, en standard öppen spis och flerfärgat golv

Modern inredning av en stor källare ovan mark, med en hemmabar, svarta väggar, vinylgolv, en standard öppen spis, en spiselkrans i tegelsten och brunt golv
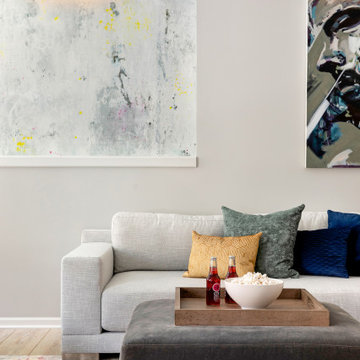
The clients lower level was in need of a bright and fresh perspective, with a twist of inspiration from a recent stay in Amsterdam. The previous space was dark, cold, somewhat rustic and featured a fireplace that too up way to much of the space. They wanted a new space where their teenagers could hang out with their friends and where family nights could be filled with colorful expression.
The pops of color are purposeful and not overwhelming, allowing your eye to travel around the room and take in all of the visual interest. A colorful rug and wallpaper mural were the jumping off point for colorful accessories. The fireplace tile adds a soft modern, yet artistic twist.
Check out the before photos for a true look at what was changed in the space.
Photography by Spacecrafting Photography
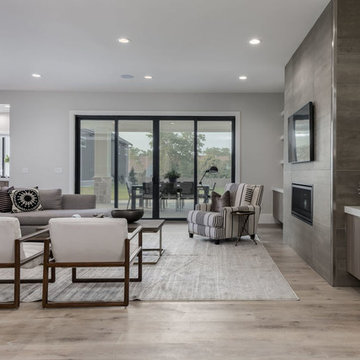
Brad Montgomery
Exempel på en stor klassisk källare ovan mark, med grå väggar, vinylgolv, en standard öppen spis, en spiselkrans i trä och beiget golv
Exempel på en stor klassisk källare ovan mark, med grå väggar, vinylgolv, en standard öppen spis, en spiselkrans i trä och beiget golv
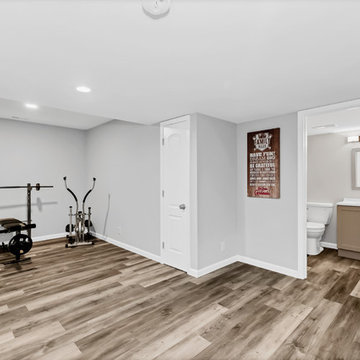
Inredning av en modern mellanstor källare utan fönster, med grå väggar, vinylgolv, en standard öppen spis och grått golv
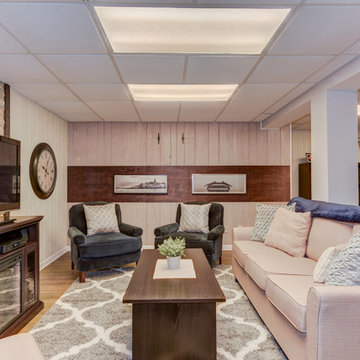
Sean Dooley Photography
Foto på en mellanstor vintage källare utan fönster, med beige väggar, vinylgolv och en standard öppen spis
Foto på en mellanstor vintage källare utan fönster, med beige väggar, vinylgolv och en standard öppen spis
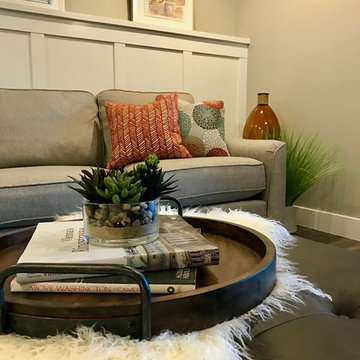
Idéer för en mellanstor klassisk källare utan ingång, med beige väggar, vinylgolv, en standard öppen spis och grått golv
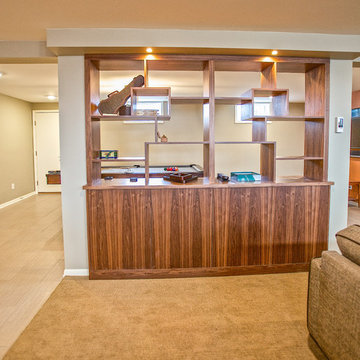
Built in 1951, this sprawling ranch style home has plenty of room for a large family, but the basement was vintage 50’s, with dark wood paneling and poor lighting. One redeeming feature was a curved bar, with multi-colored glass block lighting in the foot rest, wood paneling surround, and a red-orange laminate top. If one thing was to be saved, this was it.
Castle designed an open family, media & game room with a dining area near the vintage bar and an additional bedroom. Mid-century modern cabinetry was custom made to provide an open partition between the family and game rooms, as well as needed storage and display for family photos and mementos.
The enclosed, dark stairwell was opened to the new family space and a custom steel & cable railing system was installed. Lots of new lighting brings a bright, welcoming feel to the space. Now, the entire family can share and enjoy a part of the house that was previously uninviting and underused.
Come see this remodel during the 2018 Castle Home Tour, September 29-30, 2018!
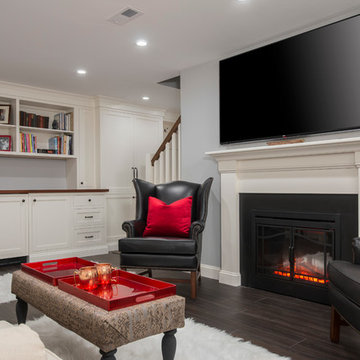
View from laundry center. Room is now anchored by a new electric fireplace, mantel and large flat screen.
Bild på en liten vintage källare ovan mark, med grå väggar, vinylgolv, en standard öppen spis och en spiselkrans i sten
Bild på en liten vintage källare ovan mark, med grå väggar, vinylgolv, en standard öppen spis och en spiselkrans i sten
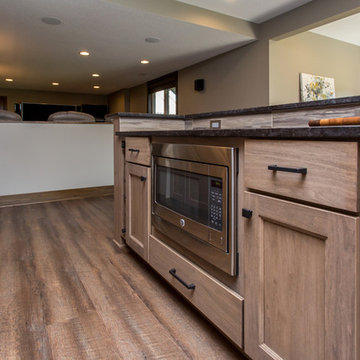
Having lived in their new home for several years, these homeowners were ready to finish their basement and transform it into a multi-purpose space where they could mix and mingle with family and friends. Inspired by clean lines and neutral tones, the style can be described as well-dressed rustic. Despite being a lower level, the space is flooded with natural light, adding to its appeal.
Central to the space is this amazing bar. To the left of the bar is the theater area, the other end is home to the game area.
Jake Boyd Photo
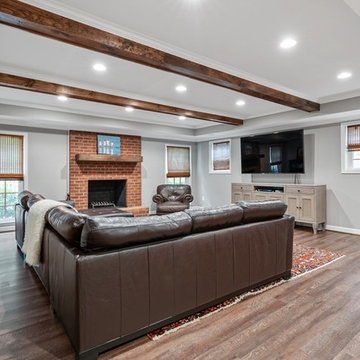
Inspiration för en stor vintage källare ovan mark, med grå väggar, vinylgolv, en standard öppen spis, en spiselkrans i tegelsten och brunt golv
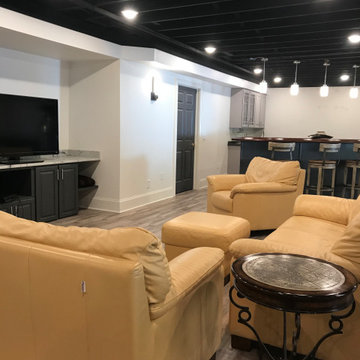
Recycle, reuse! These are the existing sofas and chair. Nothing was wasted.
Foto på en stor funkis källare ovan mark, med vita väggar, vinylgolv, en standard öppen spis, en spiselkrans i tegelsten och grått golv
Foto på en stor funkis källare ovan mark, med vita väggar, vinylgolv, en standard öppen spis, en spiselkrans i tegelsten och grått golv
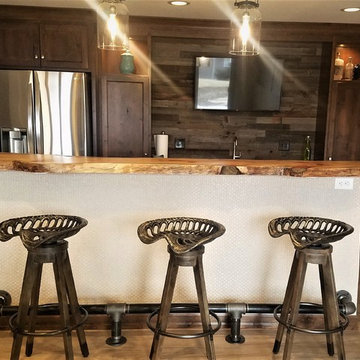
Ajay Kittur
Idéer för att renovera en mellanstor lantlig källare ovan mark, med grå väggar, vinylgolv, en standard öppen spis, en spiselkrans i sten och grått golv
Idéer för att renovera en mellanstor lantlig källare ovan mark, med grå väggar, vinylgolv, en standard öppen spis, en spiselkrans i sten och grått golv
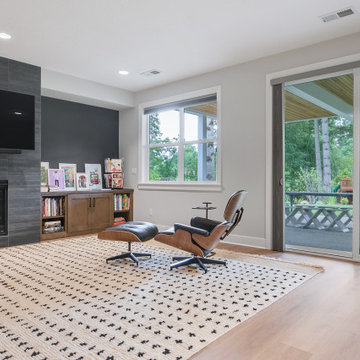
Lions Floor luxury vinyl plank flooring was used in the basement to complement the rest of the flooring in the home.
Idéer för att renovera en stor 50 tals källare ovan mark, med ett spelrum, grå väggar, vinylgolv, en standard öppen spis, en spiselkrans i trä och beiget golv
Idéer för att renovera en stor 50 tals källare ovan mark, med ett spelrum, grå väggar, vinylgolv, en standard öppen spis, en spiselkrans i trä och beiget golv
777 foton på källare, med vinylgolv och en standard öppen spis
9