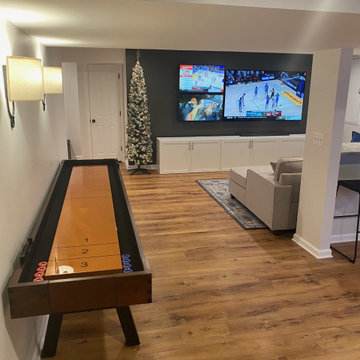4 834 foton på källare, med vinylgolv och marmorgolv
Sortera efter:
Budget
Sortera efter:Populärt i dag
61 - 80 av 4 834 foton
Artikel 1 av 3

Storage needed to be hidden but there was very little space to put it, so we did the best we could with the bulkheads dictating where this was best placed.

Our clients live in a beautifully maintained 60/70's era bungalow in a mature and desirable area of the city. They had previously re-developed the main floor, exterior, landscaped the front & back yards, and were now ready to develop the unfinished basement. It was a 1,000 sq ft of pure blank slate! They wanted a family room, a bar, a den, a guest bedroom large enough to accommodate a king-sized bed & walk-in closet, a four piece bathroom with an extra large 6 foot tub, and a finished laundry room. Together with our clients, a beautiful and functional space was designed and created. Have a look at the finished product. Hard to believe it is a basement! Gorgeous!
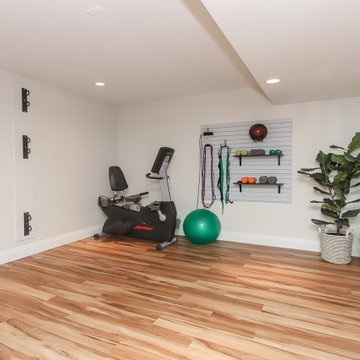
Inredning av en 50 tals stor källare utan fönster, med grå väggar, vinylgolv och brunt golv
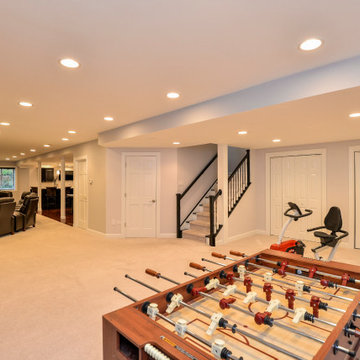
Foto på en stor funkis källare utan ingång, med grå väggar, vinylgolv och rött golv
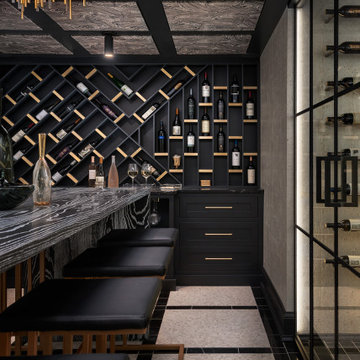
Basement Remodel with multiple areas for work, play and relaxation.
Inspiration för stora klassiska källare utan fönster, med grå väggar, vinylgolv, en standard öppen spis, en spiselkrans i sten och brunt golv
Inspiration för stora klassiska källare utan fönster, med grå väggar, vinylgolv, en standard öppen spis, en spiselkrans i sten och brunt golv
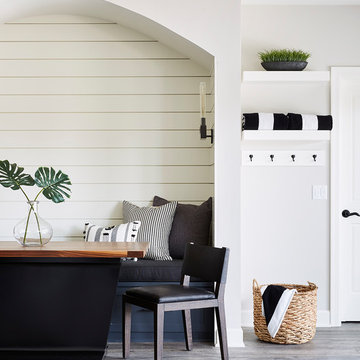
Idéer för mellanstora vintage källare ovan mark, med grå väggar, vinylgolv och grått golv
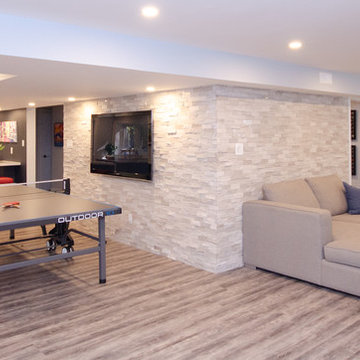
Exempel på en mycket stor modern källare utan ingång, med beige väggar, vinylgolv och brunt golv
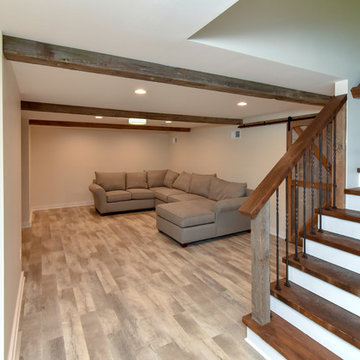
A dark and dingy basement is now the most popular area of this family’s home. The new basement enhances and expands their living area, giving them a relaxing space for watching movies together and a separate, swanky bar area for watching sports games.
The design creatively uses reclaimed barnwood throughout the space, including ceiling beams, the staircase, the face of the bar, the TV wall in the seating area, open shelving and a sliding barn door.
The client wanted a masculine bar area for hosting friends/family. It’s the perfect space for watching games and serving drinks. The bar area features hickory cabinets with a granite stain, quartz countertops and an undermount sink. There is plenty of cabinet storage, floating shelves for displaying bottles/glassware, a wine shelf and beverage cooler.
The most notable feature of the bar is the color changing LED strip lighting under the shelves. The lights illuminate the bottles on the shelves and the cream city brick wall. The lighting makes the space feel upscale and creates a great atmosphere when the homeowners are entertaining.
We sourced all the barnwood from the same torn down barn to make sure all the wood matched. We custom milled the wood for the stairs, newel posts, railings, ceiling beams, bar face, wood accent wall behind the TV, floating bar shelves and sliding barn door. Our team designed, constructed and installed the sliding barn door that separated the finished space from the laundry/storage area. The staircase leading to the basement now matches the style of the other staircase in the house, with white risers and wood treads.
Lighting is an important component of this space, as this basement is dark with no windows or natural light. Recessed lights throughout the room are on dimmers and can be adjusted accordingly. The living room is lit with an overhead light fixture and there are pendant lights over the bar.
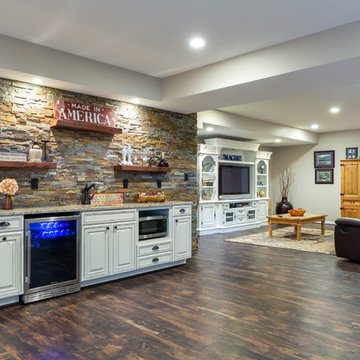
Renee Alexander
Bild på en stor vintage källare utan fönster, med beige väggar, vinylgolv och brunt golv
Bild på en stor vintage källare utan fönster, med beige väggar, vinylgolv och brunt golv

Renee Alexander
Bild på en stor vintage källare utan fönster, med beige väggar, brunt golv och vinylgolv
Bild på en stor vintage källare utan fönster, med beige väggar, brunt golv och vinylgolv
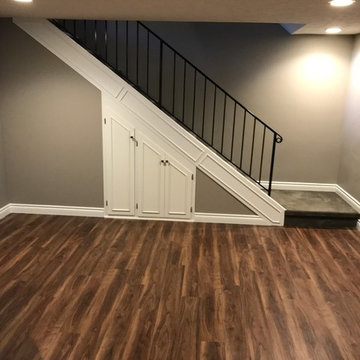
Inspiration för mellanstora klassiska källare utan fönster, med grå väggar, vinylgolv och brunt golv
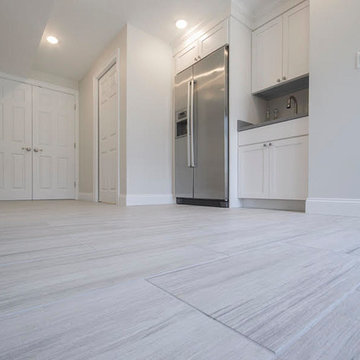
Bild på en mellanstor funkis källare utan fönster, med vita väggar, vinylgolv och grått golv
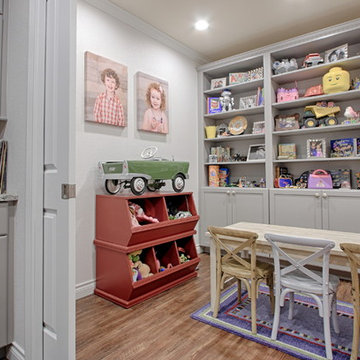
Foto på en mellanstor vintage källare utan fönster, med grå väggar och vinylgolv
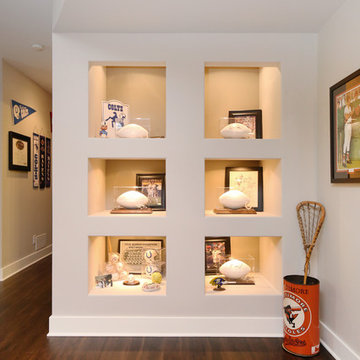
An existing closet area was used to create a lighted, built-in display area to house the family's prized autographed Baltimore Colts footballs and Baltimore Orioles baseballs.
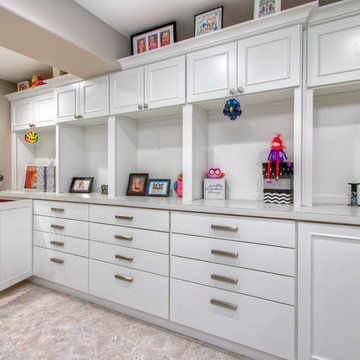
The back wall of the finished basement craft room is floor to ceiling custom cabinetry from Showplace in the Savannah door style, with a white satin finish. The cabinet knobs and pulls are Alcott by Atlas. The drywall has 3/4" radius trims to create softly curved edges.
Photo by Toby Weiss

This full basement renovation included adding a mudroom area, media room, a bedroom, a full bathroom, a game room, a kitchen, a gym and a beautiful custom wine cellar. Our clients are a family that is growing, and with a new baby, they wanted a comfortable place for family to stay when they visited, as well as space to spend time themselves. They also wanted an area that was easy to access from the pool for entertaining, grabbing snacks and using a new full pool bath.We never treat a basement as a second-class area of the house. Wood beams, customized details, moldings, built-ins, beadboard and wainscoting give the lower level main-floor style. There’s just as much custom millwork as you’d see in the formal spaces upstairs. We’re especially proud of the wine cellar, the media built-ins, the customized details on the island, the custom cubbies in the mudroom and the relaxing flow throughout the entire space.
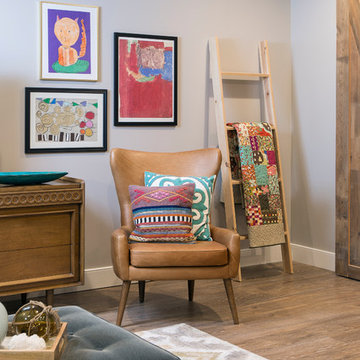
A once dark, unfinished basement has been transformed into a fun and colorful haven for kid-friendly hangouts. A snack-bar, game area, and lounge have been included in the design and are complimented by soft textures, vintage finds and family artwork!
Photography: Megan Lorenz Photo
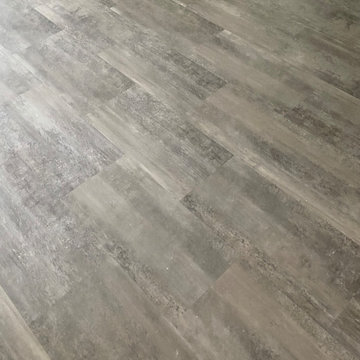
This luxury vinyl was a pleasure to work with. The total measurements were 1175 sq ft with 6 transition strips. Before the flooring could be installed, we needed to grind and level the entire basement. The product used here is Adura 12"x24" graffiti luxury laminate. Color- Skyline
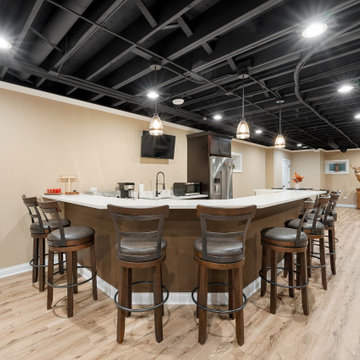
Indulge in the luxury of a meticulously crafted custom kitchen adorned in warm brown tones. Tailored to perfection, this kitchen showcases a harmonious blend of personalized design and rich earthy hues, creating a space that exudes both elegance and functionality.
4 834 foton på källare, med vinylgolv och marmorgolv
4
