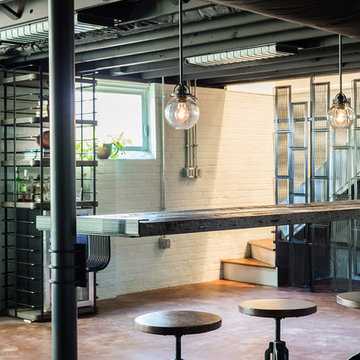691 foton på källare, med vita väggar och betonggolv
Sortera efter:
Budget
Sortera efter:Populärt i dag
81 - 100 av 691 foton
Artikel 1 av 3
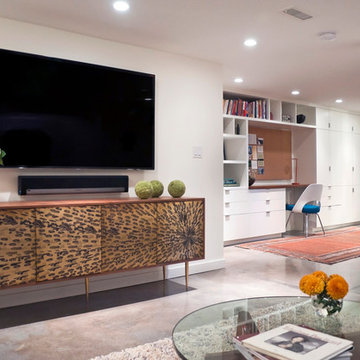
Derek Sergison
Idéer för små funkis källare utan fönster, med vita väggar, betonggolv och grått golv
Idéer för små funkis källare utan fönster, med vita väggar, betonggolv och grått golv
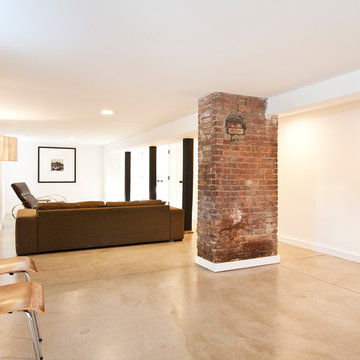
Idéer för att renovera en stor funkis källare utan ingång, med vita väggar, betonggolv och grått golv
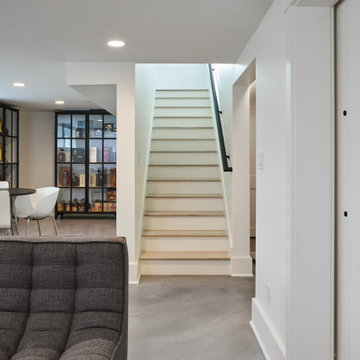
Black and white basement with home gym, bar and concrete floors.
Bild på en mellanstor vintage källare, med en hemmabar, vita väggar, betonggolv och grått golv
Bild på en mellanstor vintage källare, med en hemmabar, vita väggar, betonggolv och grått golv
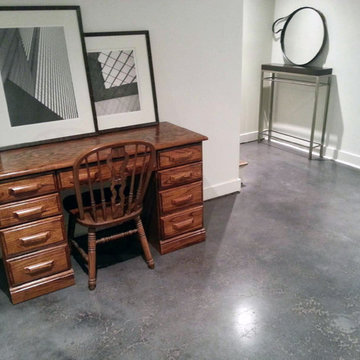
Prior to polishing, this concrete floor was damaged and uneven. After grinding the floor, and adding a dilution of black dye, the floor was polished to a satin, 200-grit finish.
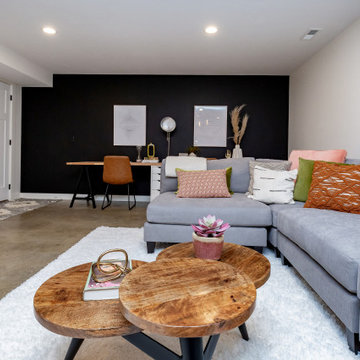
Modern basement finish in Ankeny, Iowa. Exciting, new space, complete with new bar area, modern fireplace, butcher block countertops, floating shelving, polished concrete flooring, bathroom and bedroom. Before and After pics. Staging: Jessica Rae Interiors. Photos: Jake Boyd Photography. Thank you to our wonderful customers, Kathy and Josh!
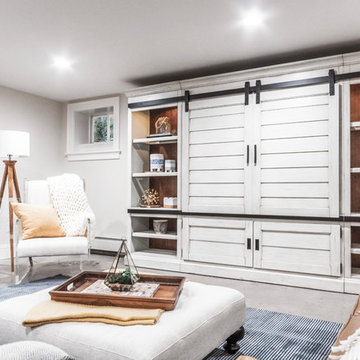
Media room / family room basement: We transformed a large finished basement in suburban New Jersery into a farmhouse inspired, chic media / family room. The barn door media cabinet with iron hardware steals the show and makes for the perfect transition between TV-watching to hanging out and playing family games. A cozy gray fabric on the sectional sofa is offset by the elegant leather sofa and acrylic chair. This family-friendly space is adjacent to an open-concept kids playroom and craft room, which echo the same color palette and materials with a more youthful look. See the full project to view playroom and craft room.
Photo Credits: Erin Coren, Curated Nest Interiors
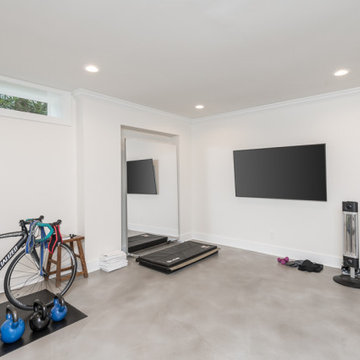
Our clients had significant damage to their finished basement from a city sewer line break at the street. Once mitigation and sanitation were complete, we worked with our clients to maximized the space by relocating the powder room and wet bar cabinetry and opening up the main living area. The basement now functions as a much wished for exercise area and hang out lounge. The wood shelves, concrete floors and barn door give the basement a modern feel. We are proud to continue to give this client a great renovation experience.
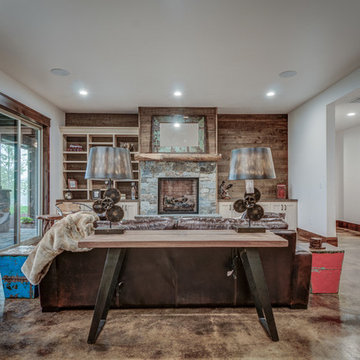
Arne Loren
Exempel på en mellanstor rustik källare ovan mark, med vita väggar, betonggolv, en standard öppen spis och en spiselkrans i sten
Exempel på en mellanstor rustik källare ovan mark, med vita väggar, betonggolv, en standard öppen spis och en spiselkrans i sten
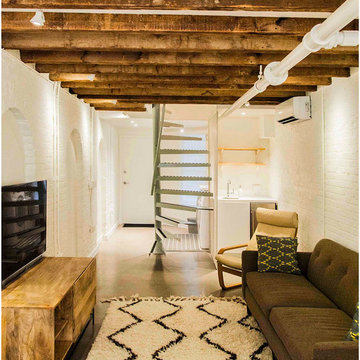
Otto Ruano
Exempel på en mellanstor industriell källare ovan mark, med vita väggar och betonggolv
Exempel på en mellanstor industriell källare ovan mark, med vita väggar och betonggolv
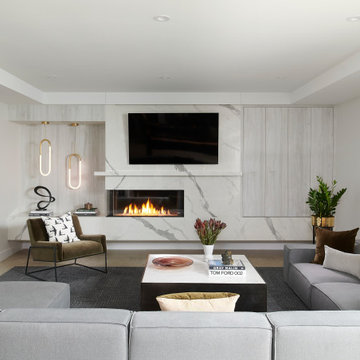
Exempel på en mycket stor modern källare ovan mark, med ett spelrum, vita väggar, betonggolv, en öppen hörnspis, en spiselkrans i sten och grått golv
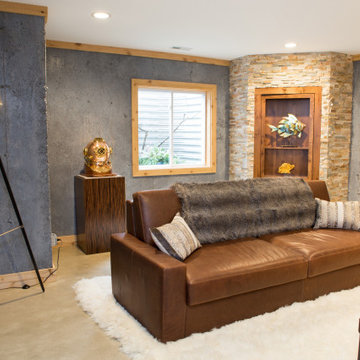
Seating area with secret door display shelving in Barrington basement remodel.
Inredning av en klassisk mycket stor källare utan ingång, med vita väggar, betonggolv, en bred öppen spis, en spiselkrans i sten och grått golv
Inredning av en klassisk mycket stor källare utan ingång, med vita väggar, betonggolv, en bred öppen spis, en spiselkrans i sten och grått golv
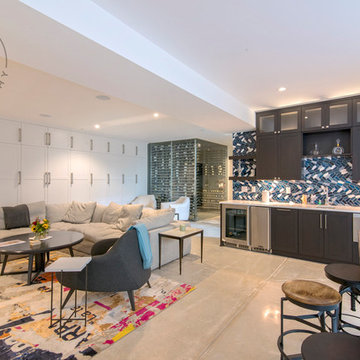
HBK Photography shot for Field West Construction
Idéer för att renovera en stor vintage källare utan ingång, med vita väggar, betonggolv och grått golv
Idéer för att renovera en stor vintage källare utan ingång, med vita väggar, betonggolv och grått golv
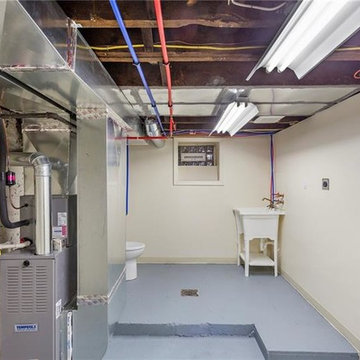
Basement mechanical/storage with laundry, sink, and toilet.
Inspiration för en liten källare utan fönster, med vita väggar, betonggolv och grått golv
Inspiration för en liten källare utan fönster, med vita väggar, betonggolv och grått golv
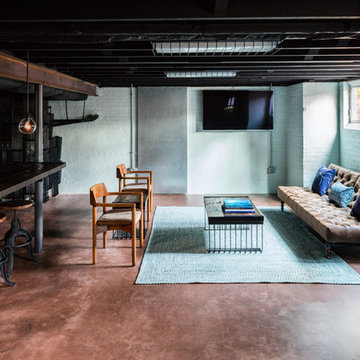
We began to flesh out the space by creating focused areas for entertaining such as the sitting area by the tv with a big comfy leather sofa that can also lay flat to act as a bench or if the game goes into the wee hours it can be used as a bed to sleep.
We know when there is a big game there is a need for ample seating so we also found wood chairs that had the nice bold curves and lines that tie the room together. We refinished the wood and re-upholstered the seats using repurposed leather scraps to create an aviator inspired custom seat cushion design.
Photos by Keith Isaacs

Call it what you want: a man cave, kid corner, or a party room, a basement is always a space in a home where the imagination can take liberties. Phase One accentuated the clients' wishes for an industrial lower level complete with sealed flooring, a full kitchen and bathroom and plenty of open area to let loose.
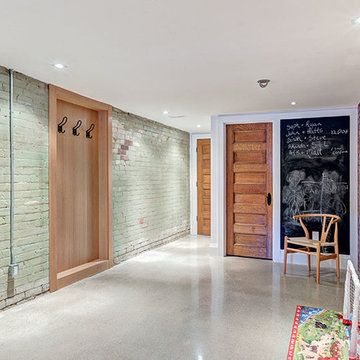
Basement with polished concrete floors, and exposed brick walls.
Inspiration för mellanstora skandinaviska källare utan ingång, med vita väggar, betonggolv, en standard öppen spis, en spiselkrans i tegelsten och grått golv
Inspiration för mellanstora skandinaviska källare utan ingång, med vita väggar, betonggolv, en standard öppen spis, en spiselkrans i tegelsten och grått golv

An open plan living space was created by taking down partition walls running between the posts. An egress window brings plenty of daylight into the space. Photo -
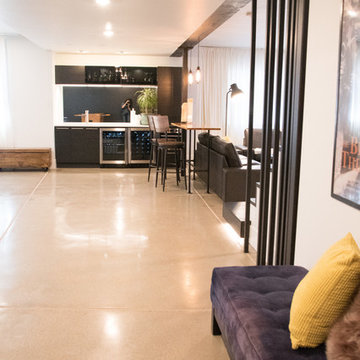
Ramina Kashani
Inspiration för en stor funkis källare utan fönster, med vita väggar, betonggolv och grått golv
Inspiration för en stor funkis källare utan fönster, med vita väggar, betonggolv och grått golv

Greg Hadley
Inspiration för stora moderna källare utan ingång, med vita väggar, betonggolv och svart golv
Inspiration för stora moderna källare utan ingång, med vita väggar, betonggolv och svart golv
691 foton på källare, med vita väggar och betonggolv
5
