215 foton på källare, med vita väggar och en spiselkrans i trä
Sortera efter:
Budget
Sortera efter:Populärt i dag
1 - 20 av 215 foton
Artikel 1 av 3

Foto på en stor rustik källare ovan mark, med vita väggar, betonggolv, en standard öppen spis, en spiselkrans i trä och grått golv

Alyssa Lee Photography
Lantlig inredning av en mellanstor källare utan ingång, med vita väggar, heltäckningsmatta, en standard öppen spis, en spiselkrans i trä och beiget golv
Lantlig inredning av en mellanstor källare utan ingång, med vita väggar, heltäckningsmatta, en standard öppen spis, en spiselkrans i trä och beiget golv

The hearth room in this finished basement included a facelift to the fireplace and adjacent built-ins. Bead board was added to the back of the open shelves and the existing cabinets were painted grey to coordinate with the bar. Four swivel arm chairs offer a cozy conversation spot for reading a book or chatting with friends.

Foto på en stor funkis källare utan ingång, med vita väggar, heltäckningsmatta, en standard öppen spis och en spiselkrans i trä

Idéer för att renovera en mellanstor funkis källare utan fönster, med vita väggar, betonggolv, en standard öppen spis, en spiselkrans i trä och grått golv

Our clients live in a beautifully maintained 60/70's era bungalow in a mature and desirable area of the city. They had previously re-developed the main floor, exterior, landscaped the front & back yards, and were now ready to develop the unfinished basement. It was a 1,000 sq ft of pure blank slate! They wanted a family room, a bar, a den, a guest bedroom large enough to accommodate a king-sized bed & walk-in closet, a four piece bathroom with an extra large 6 foot tub, and a finished laundry room. Together with our clients, a beautiful and functional space was designed and created. Have a look at the finished product. Hard to believe it is a basement! Gorgeous!
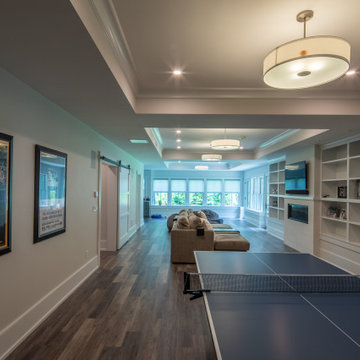
Basement
Lantlig inredning av en stor källare ovan mark, med vita väggar, mellanmörkt trägolv, en standard öppen spis, en spiselkrans i trä och grått golv
Lantlig inredning av en stor källare ovan mark, med vita väggar, mellanmörkt trägolv, en standard öppen spis, en spiselkrans i trä och grått golv

50 tals inredning av en mellanstor källare utan fönster, med ett spelrum, vita väggar, heltäckningsmatta, en standard öppen spis, en spiselkrans i trä och grått golv

Exempel på en stor modern källare utan fönster, med vita väggar, ljust trägolv, en bred öppen spis och en spiselkrans i trä
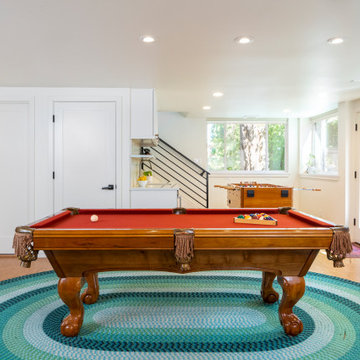
The basement can function as an entire rentable studio unit. There is a separate access door, a kitchenette, living room, bathroom, laundry and storage.

Idéer för en mellanstor modern källare, med vita väggar, klinkergolv i porslin, en standard öppen spis, en spiselkrans i trä och grått golv
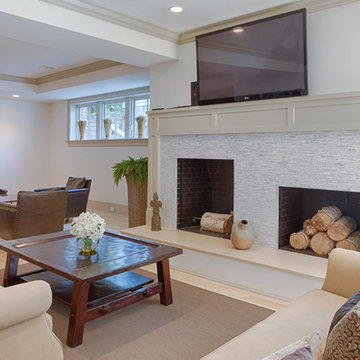
This Downtown Sophisticate is a new construction home in Greenwich, CT.
We provided complete custom mill work throughout this beautiful house.
We installed all cabinets, including kitchen cabinets, built-ins and window seats. Provided installation of wainscoting, all moldings, doors, and anything else wood related.
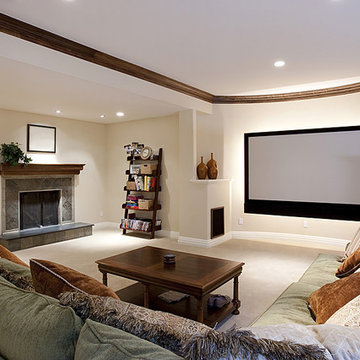
Inspiration för en stor vintage källare utan fönster, med vita väggar, heltäckningsmatta, en standard öppen spis, en spiselkrans i trä och vitt golv

A young growing family purchased a great home in Chicago’s West Bucktown, right by Logan Square. It had good bones. The basement had been redone at some point, but it was due for another refresh. It made sense to plan a mindful remodel that would acommodate life as the kids got older.
“A nice place to just hang out” is what the owners told us they wanted. “You want your kids to want to be in your house. When friends are over, you want them to have a nice space to go to and enjoy.”
Design Objectives:
Level up the style to suit this young family
Add bar area, desk, and plenty of storage
Include dramatic linear fireplace
Plan for new sectional
Improve overall lighting
THE REMODEL
Design Challenges:
Awkward corner fireplace creates a challenge laying out furniture
No storage for kids’ toys and games
Existing space was missing the wow factor – it needs some drama
Update the lighting scheme
Design Solutions:
Remove the existing corner fireplace and dated mantle, replace with sleek linear fireplace
Add tile to both fireplace wall and tv wall for interest and drama
Include open shelving for storage and display
Create bar area, ample storage, and desk area
THE RENEWED SPACE
The homeowners love their renewed basement. It’s truly a welcoming, functional space. They can enjoy it together as a family, and it also serves as a peaceful retreat for the parents once the kids are tucked in for the night.
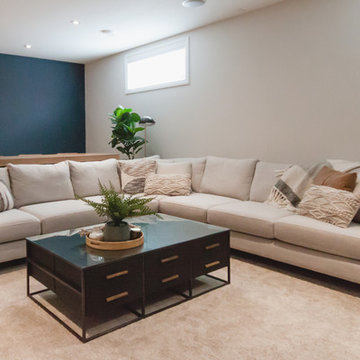
After an insurance claim due to water damage, it was time to give this family a functional basement space to match the rest of their beautiful home! Tackling both the general contracting + design work, this space features an asymmetrical fireplace/ TV unit, custom bar area and a new bedroom space for their daughter!
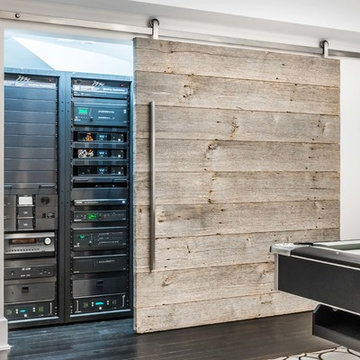
Detail of basement mechanical room with barn door open to show racks containing all audio/visual and lighting control systems for the house mounted in movable racks.
Sylvain Cote

Idéer för mellanstora källare utan ingång, med en hemmabar, vita väggar, vinylgolv, en bred öppen spis, en spiselkrans i trä och beiget golv

Modern inredning av en stor källare ovan mark, med vita väggar, klinkergolv i porslin, en standard öppen spis, en spiselkrans i trä och grått golv
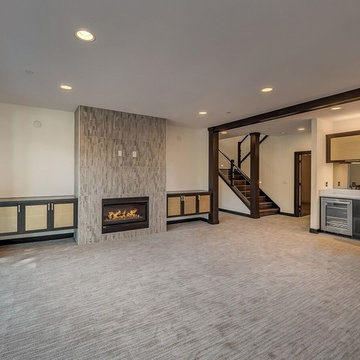
Inredning av en modern stor källare ovan mark, med vita väggar, heltäckningsmatta, en standard öppen spis, en spiselkrans i trä och brunt golv
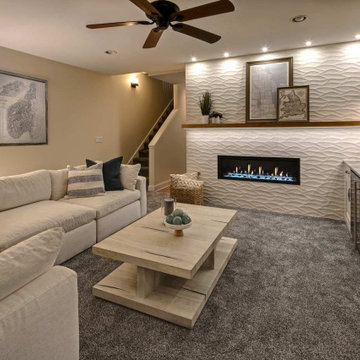
A young growing family purchased a great home in Chicago’s West Bucktown, right by Logan Square. It had good bones. The basement had been redone at some point, but it was due for another refresh. It made sense to plan a mindful remodel that would acommodate life as the kids got older.
“A nice place to just hang out” is what the owners told us they wanted. “You want your kids to want to be in your house. When friends are over, you want them to have a nice space to go to and enjoy.”
Design Objectives:
Level up the style to suit this young family
Add bar area, desk, and plenty of storage
Include dramatic linear fireplace
Plan for new sectional
Improve overall lighting
THE REMODEL
Design Challenges:
Awkward corner fireplace creates a challenge laying out furniture
No storage for kids’ toys and games
Existing space was missing the wow factor – it needs some drama
Update the lighting scheme
Design Solutions:
Remove the existing corner fireplace and dated mantle, replace with sleek linear fireplace
Add tile to both fireplace wall and tv wall for interest and drama
Include open shelving for storage and display
Create bar area, ample storage, and desk area
THE RENEWED SPACE
The homeowners love their renewed basement. It’s truly a welcoming, functional space. They can enjoy it together as a family, and it also serves as a peaceful retreat for the parents once the kids are tucked in for the night.
215 foton på källare, med vita väggar och en spiselkrans i trä
1