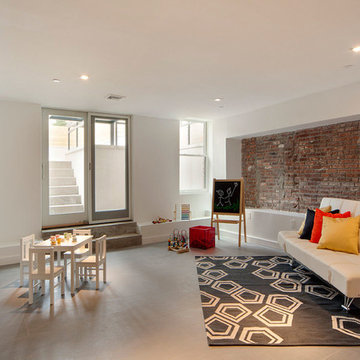1 089 foton på källare, med vita väggar och grått golv
Sortera efter:
Budget
Sortera efter:Populärt i dag
1 - 20 av 1 089 foton
Artikel 1 av 3

Referred to inside H&H as “the basement of dreams,” this project transformed a raw, dark, unfinished basement into a bright living space flooded with daylight. Working with architect Sean Barnett of Polymath Studio, Hammer & Hand added several 4’ windows to the perimeter of the basement, a new entrance, and wired the unit for future ADU conversion.
This basement is filled with custom touches reflecting the young family’s project goals. H&H milled custom trim to match the existing home’s trim, making the basement feel original to the historic house. The H&H shop crafted a barn door with an inlaid chalkboard for their toddler to draw on, while the rest of the H&H team designed a custom closet with movable hanging racks to store and dry their camping gear.
Photography by Jeff Amram.

Living room basement bedroom with new egress window. Polished concrete floors & staged
Inspiration för små amerikanska källare utan ingång, med vita väggar, betonggolv och grått golv
Inspiration för små amerikanska källare utan ingång, med vita väggar, betonggolv och grått golv

Storage needed to be hidden but there was very little space to put it, so we did the best we could with the bulkheads dictating where this was best placed.

Our clients had significant damage to their finished basement from a city sewer line break at the street. Once mitigation and sanitation were complete, we worked with our clients to maximized the space by relocating the powder room and wet bar cabinetry and opening up the main living area. The basement now functions as a much wished for exercise area and hang out lounge. The wood shelves, concrete floors and barn door give the basement a modern feel. We are proud to continue to give this client a great renovation experience.

New lower level wet bar complete with glass backsplash, floating shelving with built-in backlighting, built-in microwave, beveral cooler, 18" dishwasher, wine storage, tile flooring, carpet, lighting, etc.

The new addition at the basement level allowed for the creation of a new bedroom space, allowing all residents in the home to have their own rooms.
Inspiration för en liten funkis källare utan ingång, med vita väggar, heltäckningsmatta och grått golv
Inspiration för en liten funkis källare utan ingång, med vita väggar, heltäckningsmatta och grått golv

Inspiration för en mellanstor industriell källare ovan mark, med vita väggar, betonggolv och grått golv

Inredning av en klassisk mycket stor källare utan ingång, med vita väggar, betonggolv och grått golv
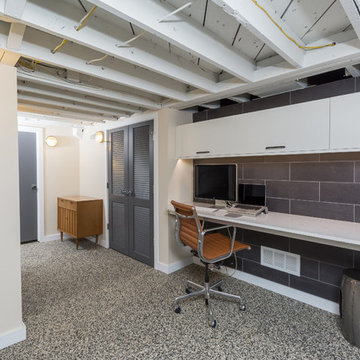
Designed by Monica Lewis, CMKBD. MCR, UDCP
Todd Yarrington - Professional photography.
Bild på en liten funkis källare, med vita väggar och grått golv
Bild på en liten funkis källare, med vita väggar och grått golv

Basement reno,
Inspiration för mellanstora lantliga källare utan fönster, med en hemmabar, vita väggar, heltäckningsmatta och grått golv
Inspiration för mellanstora lantliga källare utan fönster, med en hemmabar, vita väggar, heltäckningsmatta och grått golv

The owners of this beautiful 1908 NE Portland home wanted to breathe new life into their unfinished basement and dysfunctional main-floor bathroom and mudroom. Our goal was to create comfortable and practical spaces, while staying true to the preferences of the homeowners and age of the home.
The existing half bathroom and mudroom were situated in what was originally an enclosed back porch. The homeowners wanted to create a full bathroom on the main floor, along with a functional mudroom off the back entrance. Our team completely gutted the space, reframed the walls, leveled the flooring, and installed upgraded amenities, including a solid surface shower, custom cabinetry, blue tile and marmoleum flooring, and Marvin wood windows.
In the basement, we created a laundry room, designated workshop and utility space, and a comfortable family area to shoot pool. The renovated spaces are now up-to-code with insulated and finished walls, heating & cooling, epoxy flooring, and refurbished windows.
The newly remodeled spaces achieve the homeowner's desire for function, comfort, and to preserve the unique quality & character of their 1908 residence.

© Lassiter Photography | ReVisionCharlotte.com
Inspiration för mellanstora klassiska källare ovan mark, med vita väggar, vinylgolv och grått golv
Inspiration för mellanstora klassiska källare ovan mark, med vita väggar, vinylgolv och grått golv
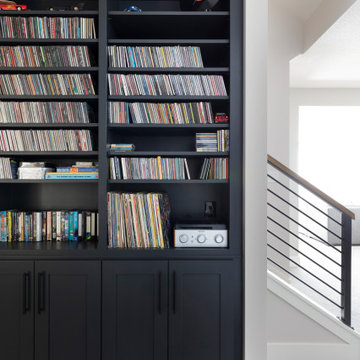
With an athletic court (disco ball included!), billiards game space, and a mini kitchen/bar overlooking the media lounge area -- this lower level is sure to be the coolest hangout spot on the block! The kids are set for sleepovers in this lower level–it provides ample space to run around, and extra bedrooms to crash after the fun!
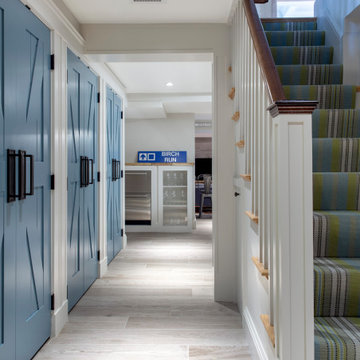
TEAM
Architect: LDa Architecture & Interiors
Interior Design: LDa Architecture & Interiors
Photographer: Sean Litchfield Photography
Idéer för att renovera en stor vintage källare utan fönster, med vita väggar, ljust trägolv och grått golv
Idéer för att renovera en stor vintage källare utan fönster, med vita väggar, ljust trägolv och grått golv

Luxe family game room with a mix of warm natural surfaces and fun fabrics.
Foto på en mycket stor vintage källare utan ingång, med vita väggar, heltäckningsmatta, en dubbelsidig öppen spis, en spiselkrans i sten och grått golv
Foto på en mycket stor vintage källare utan ingång, med vita väggar, heltäckningsmatta, en dubbelsidig öppen spis, en spiselkrans i sten och grått golv

Basement reno,
Lantlig inredning av en mellanstor källare utan fönster, med en hemmabar, vita väggar, heltäckningsmatta och grått golv
Lantlig inredning av en mellanstor källare utan fönster, med en hemmabar, vita väggar, heltäckningsmatta och grått golv
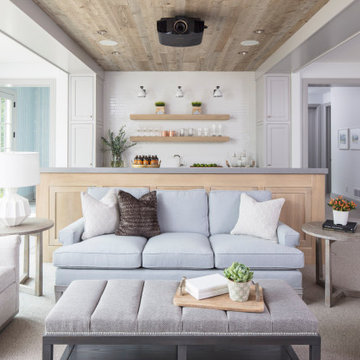
Martha O'Hara Interiors, Interior Design & Photo Styling | Troy Thies, Photography | Swan Architecture, Architect | Great Neighborhood Homes, Builder
Please Note: All “related,” “similar,” and “sponsored” products tagged or listed by Houzz are not actual products pictured. They have not been approved by Martha O’Hara Interiors nor any of the professionals credited. For info about our work: design@oharainteriors.com

Exempel på en mellanstor lantlig källare ovan mark, med vita väggar, heltäckningsmatta, en öppen hörnspis, en spiselkrans i sten och grått golv
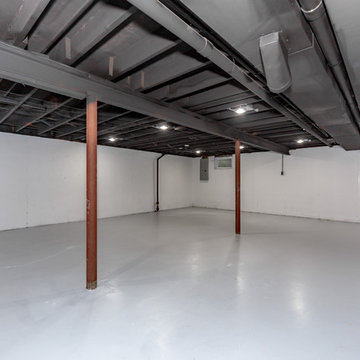
Inspiration för mycket stora klassiska källare utan ingång, med vita väggar, betonggolv och grått golv
1 089 foton på källare, med vita väggar och grått golv
1
