80 foton på källare, med vita väggar
Sortera efter:
Budget
Sortera efter:Populärt i dag
1 - 20 av 80 foton
Artikel 1 av 3

The owners of this beautiful 1908 NE Portland home wanted to breathe new life into their unfinished basement and dysfunctional main-floor bathroom and mudroom. Our goal was to create comfortable and practical spaces, while staying true to the preferences of the homeowners and age of the home.
The existing half bathroom and mudroom were situated in what was originally an enclosed back porch. The homeowners wanted to create a full bathroom on the main floor, along with a functional mudroom off the back entrance. Our team completely gutted the space, reframed the walls, leveled the flooring, and installed upgraded amenities, including a solid surface shower, custom cabinetry, blue tile and marmoleum flooring, and Marvin wood windows.
In the basement, we created a laundry room, designated workshop and utility space, and a comfortable family area to shoot pool. The renovated spaces are now up-to-code with insulated and finished walls, heating & cooling, epoxy flooring, and refurbished windows.
The newly remodeled spaces achieve the homeowner's desire for function, comfort, and to preserve the unique quality & character of their 1908 residence.

Foto på en stor funkis källare utan ingång, med en hemmabar, vita väggar och vinylgolv
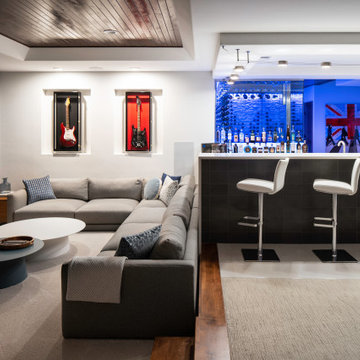
Bild på en stor funkis källare utan fönster, med en hemmabar, vita väggar, heltäckningsmatta och beiget golv

Inredning av en modern mycket stor källare utan ingång, med vita väggar, ljust trägolv och beiget golv

Idéer för stora funkis källare ovan mark, med en hemmabar, vita väggar, laminatgolv och beiget golv
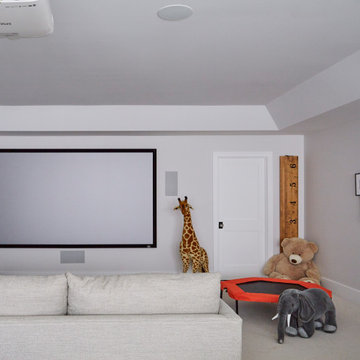
Inspiration för en stor lantlig källare utan fönster, med vita väggar, heltäckningsmatta och beiget golv
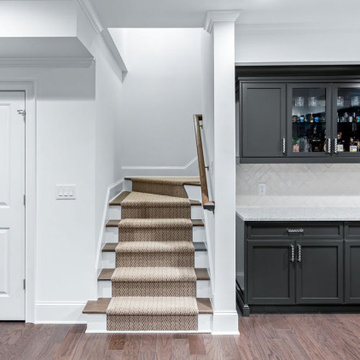
A separate beverage station/bar with charcoal gray cabinets and white and gray quartz countertops offers a harmonious continuation of the kitchen design and provides additional space for prep and storage.

Idéer för en modern källare ovan mark, med vita väggar, laminatgolv, en standard öppen spis, en spiselkrans i betong och grått golv

24'x24' clear span recroom with 9'-6" ceiling
Exempel på en stor modern källare utan ingång, med vita väggar, vinylgolv, en standard öppen spis, en spiselkrans i tegelsten och beiget golv
Exempel på en stor modern källare utan ingång, med vita väggar, vinylgolv, en standard öppen spis, en spiselkrans i tegelsten och beiget golv
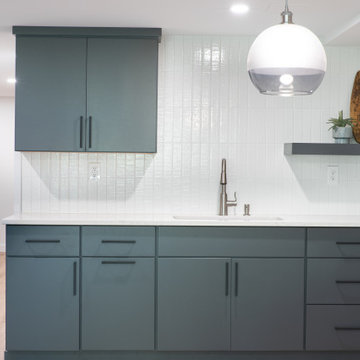
Inspiration för en stor eklektisk källare ovan mark, med vita väggar, vinylgolv och beiget golv
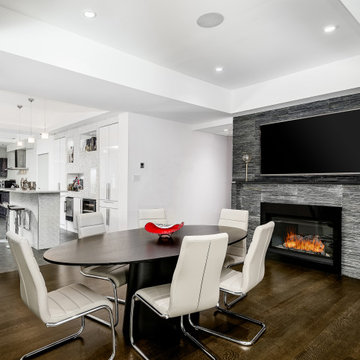
This custom mad basement has everything you could possibly want. Custom bar and kitchen with a beautiful fireplace in the dining area. This basement is part of the custom built and designed house offered by Sotheby's (RealtorJK.com)
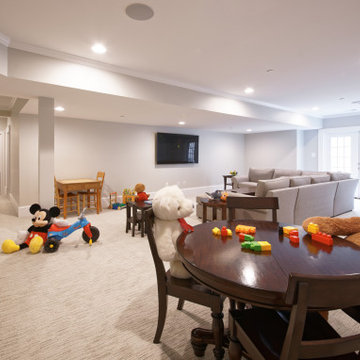
Bild på en stor vintage källare ovan mark, med ett spelrum, heltäckningsmatta, vita väggar och beiget golv
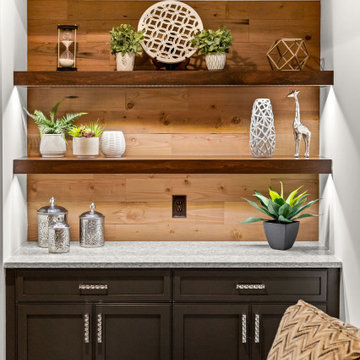
Expertly built, with meticulous attention to every detail, this custom basement renovation is truly an extension of the home. The living spaces flow seamlessly throughout, creating plenty of areas for guests to mingle or relax. The central living area includes a gorgeous family room with plenty of comfortable seating and a large flat screen TV flanked by custom shaker cabinets and floating shelves in Iron Ore by Sherwin Williams. The neutral shades of white, gray, and black in the Quartz countertops compliment the Stikwood reclaimed wood accent wall adding a touch of warmth to this inviting space.

Modern inredning av en mellanstor källare utan fönster, med vita väggar och heltäckningsmatta

Idéer för en klassisk källare utan fönster, med en hemmabar och vita väggar
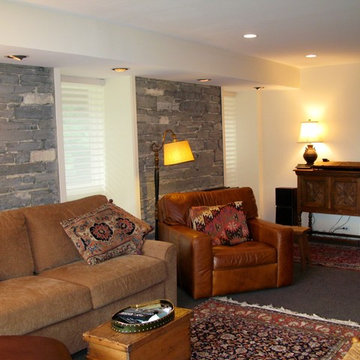
The basement of your dreams. A Full basement remodel and design filled with a combination of antiques and new along with tribal decor and Persian rugs
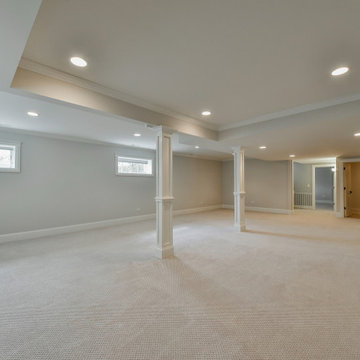
This open and bright basement holds the potential for all kinds of activities.
Photos: Rachel Orland
Lantlig inredning av en mellanstor källare, med vita väggar, heltäckningsmatta och beiget golv
Lantlig inredning av en mellanstor källare, med vita väggar, heltäckningsmatta och beiget golv

The recreation room features a ribbon gas fireplace (1 of 6 fireplaces in the home), a custom wet bar with pendant lighting, wine room and walk-up exit to the rear yard.
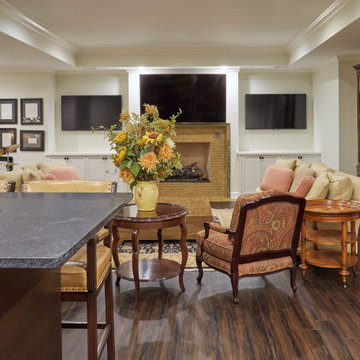
Inspiration för stora klassiska källare utan fönster, med vita väggar, laminatgolv, en standard öppen spis, en spiselkrans i tegelsten och brunt golv
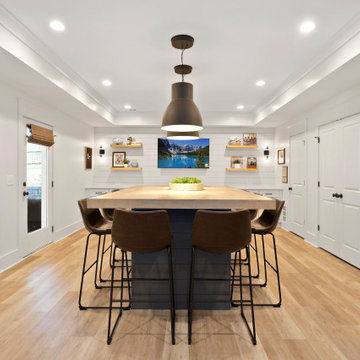
Wonderful gathering place for friends and family!
Modern inredning av en mellanstor källare ovan mark, med en hemmabar, vita väggar, laminatgolv och beiget golv
Modern inredning av en mellanstor källare ovan mark, med en hemmabar, vita väggar, laminatgolv och beiget golv
80 foton på källare, med vita väggar
1