1 361 foton på källare, med vita väggar
Sortera efter:
Budget
Sortera efter:Populärt i dag
141 - 160 av 1 361 foton
Artikel 1 av 3
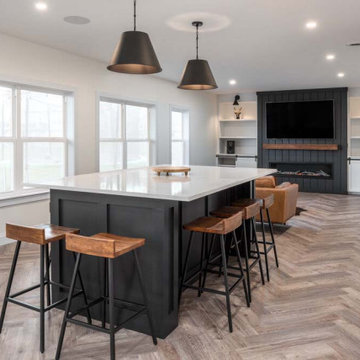
Bild på en stor funkis källare ovan mark, med vita väggar, vinylgolv, en bred öppen spis, en spiselkrans i trä och brunt golv

Rodwin Architecture & Skycastle Homes
Location: Boulder, Colorado, USA
Interior design, space planning and architectural details converge thoughtfully in this transformative project. A 15-year old, 9,000 sf. home with generic interior finishes and odd layout needed bold, modern, fun and highly functional transformation for a large bustling family. To redefine the soul of this home, texture and light were given primary consideration. Elegant contemporary finishes, a warm color palette and dramatic lighting defined modern style throughout. A cascading chandelier by Stone Lighting in the entry makes a strong entry statement. Walls were removed to allow the kitchen/great/dining room to become a vibrant social center. A minimalist design approach is the perfect backdrop for the diverse art collection. Yet, the home is still highly functional for the entire family. We added windows, fireplaces, water features, and extended the home out to an expansive patio and yard.
The cavernous beige basement became an entertaining mecca, with a glowing modern wine-room, full bar, media room, arcade, billiards room and professional gym.
Bathrooms were all designed with personality and craftsmanship, featuring unique tiles, floating wood vanities and striking lighting.
This project was a 50/50 collaboration between Rodwin Architecture and Kimball Modern
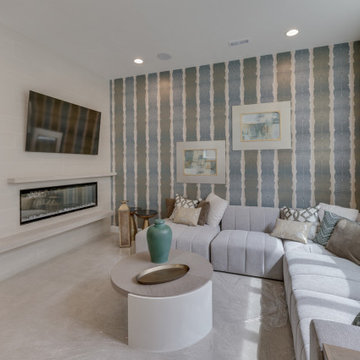
Photos by Mark Myers of Myers Imaging
Exempel på en stor källare utan ingång, med vita väggar, heltäckningsmatta, en bred öppen spis och beiget golv
Exempel på en stor källare utan ingång, med vita väggar, heltäckningsmatta, en bred öppen spis och beiget golv
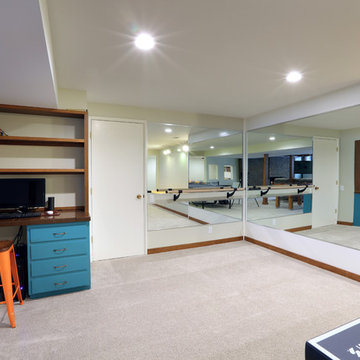
Full basement remodel. Remove (2) load bearing walls to open up entire space. Create new wall to enclose laundry room. Create dry bar near entry. New floating hearth at fireplace and entertainment cabinet with mesh inserts. Create storage bench with soft close lids for toys an bins. Create mirror corner with ballet barre. Create reading nook with book storage above and finished storage underneath and peek-throughs. Finish off and create hallway to back bedroom through utility room.

The basement had the least going for it. All you saw was a drywall box for a fireplace with an insert that was off center and flanked with floating shelves. To play off the asymmetry, we decided to fill in the remaining space between the fireplace and basement wall with a metal insert that houses birch logs. A flat walnut mantel top was applied which carries down along one side to connect with the walnut drawers at the bottom of the large built-in book case unit designed by BedfordBrooks Design. Sliding doors were added to either hide or reveal the television/shelves.
http://arnalpix.com/
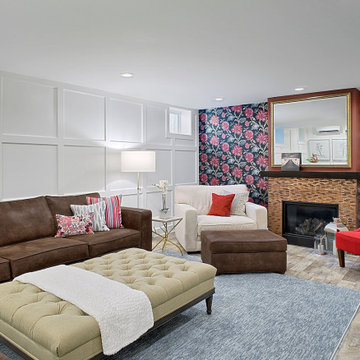
We believe interiors are for people, and should be functional and beautiful. The family room pretty much sums that up. The playful and bold floral wallpaper by Nina Campbell for Designer’s Guild sets the tone in this transitional, colorful space. The brand new fireplace is ready for cozy fireside wine tastings, as the copper tiles and custom gilded mirror sparkle in the candlelight.
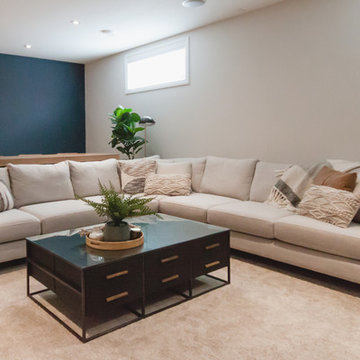
After an insurance claim due to water damage, it was time to give this family a functional basement space to match the rest of their beautiful home! Tackling both the general contracting + design work, this space features an asymmetrical fireplace/ TV unit, custom bar area and a new bedroom space for their daughter!
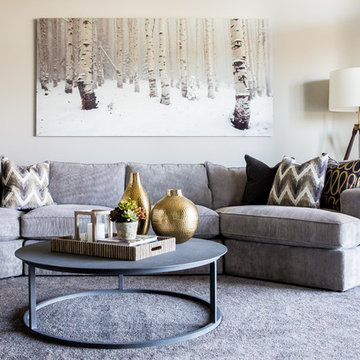
Bild på en mycket stor lantlig källare utan ingång, med vita väggar, heltäckningsmatta och en standard öppen spis
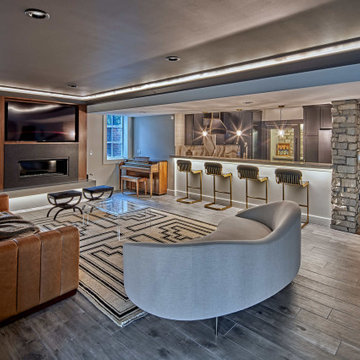
Luxury finished basement with full kitchen and bar, clack GE cafe appliances with rose gold hardware, home theater, home gym, bathroom with sauna, lounge with fireplace and theater, dining area, and wine cellar.
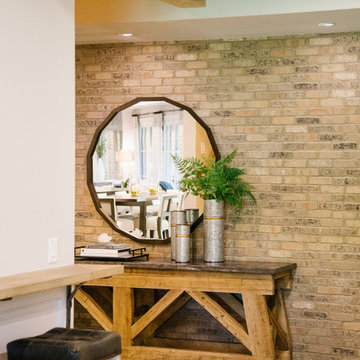
Foto på en stor vintage källare ovan mark, med vita väggar, ljust trägolv, en standard öppen spis, en spiselkrans i betong och brunt golv

Lantlig inredning av en mellanstor källare ovan mark, med vita väggar, klinkergolv i porslin, en öppen vedspis, en spiselkrans i sten och grått golv
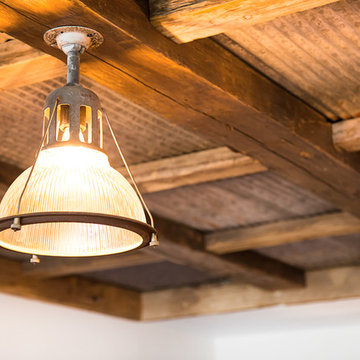
Foto på en stor rustik källare ovan mark, med vita väggar, mörkt trägolv och en standard öppen spis
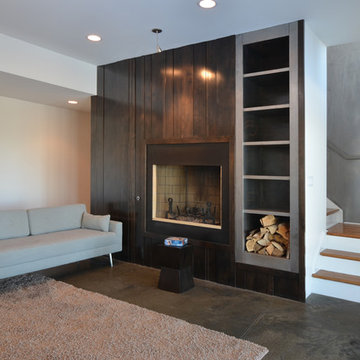
Photography by Todd Bush
Exempel på en mellanstor modern källare utan ingång, med vita väggar, betonggolv, en standard öppen spis och grått golv
Exempel på en mellanstor modern källare utan ingång, med vita väggar, betonggolv, en standard öppen spis och grått golv
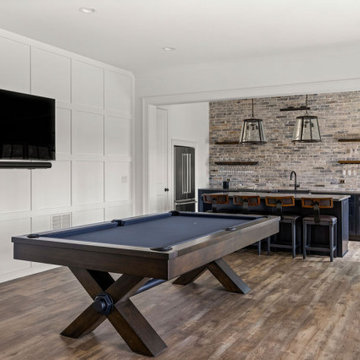
This expansive custom finished basement in Milton is a true extension of the upstairs living area and includes an elegant and multifunctional open concept design with plenty of space for entertaining and relaxing. The seamless transition between the living room, billiard room and kitchen and bar area promotes an inviting atmosphere between the designated spaces and allows for family and friends to socialize while enjoying different activities.
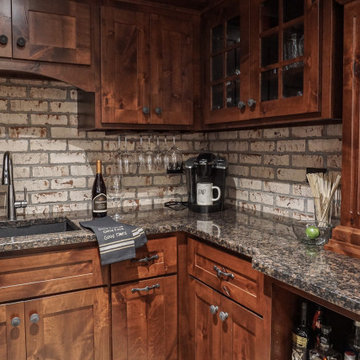
Exempel på en liten rustik källare ovan mark, med en hemmabar, vita väggar, ljust trägolv, en dubbelsidig öppen spis, en spiselkrans i tegelsten och grått golv

This rustic-inspired basement includes an entertainment area, two bars, and a gaming area. The renovation created a bathroom and guest room from the original office and exercise room. To create the rustic design the renovation used different naturally textured finishes, such as Coretec hard pine flooring, wood-look porcelain tile, wrapped support beams, walnut cabinetry, natural stone backsplashes, and fireplace surround,
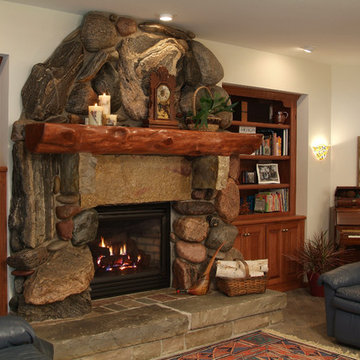
Walk out lower level family room gas fireplace with custom massive rock surround and log mantel. This lower level has a barn wood stamped concrete floor which runs from the family space into the kitchen and sunroom.
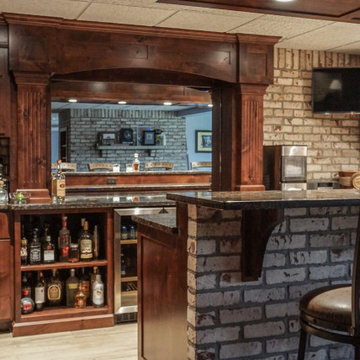
Exempel på en liten rustik källare ovan mark, med en hemmabar, vita väggar, ljust trägolv, en dubbelsidig öppen spis, en spiselkrans i tegelsten och grått golv
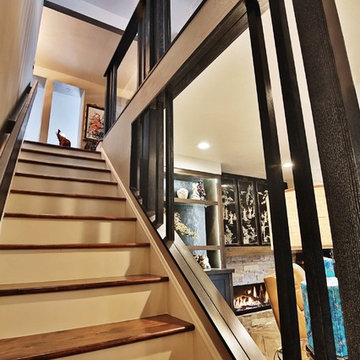
Stamos Fine Art Phtography
Exempel på en mellanstor asiatisk källare ovan mark, med vita väggar, klinkergolv i porslin, en standard öppen spis, en spiselkrans i sten och brunt golv
Exempel på en mellanstor asiatisk källare ovan mark, med vita väggar, klinkergolv i porslin, en standard öppen spis, en spiselkrans i sten och brunt golv
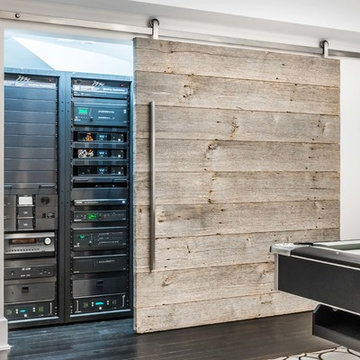
Detail of basement mechanical room with barn door open to show racks containing all audio/visual and lighting control systems for the house mounted in movable racks.
Sylvain Cote
1 361 foton på källare, med vita väggar
8