423 foton på källare ovan mark, med blå väggar
Sortera efter:
Budget
Sortera efter:Populärt i dag
1 - 20 av 423 foton
Artikel 1 av 3
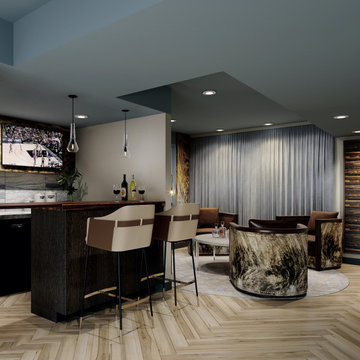
This new basement design starts The Bar design features crystal pendant lights in addition to the standard recessed lighting to create the perfect ambiance when sitting in the napa beige upholstered barstools. The beautiful quartzite countertop is outfitted with a stainless-steel sink and faucet and a walnut flip top area. The Screening and Pool Table Area are sure to get attention with the delicate Swarovski Crystal chandelier and the custom pool table. The calming hues of blue and warm wood tones create an inviting space to relax on the sectional sofa or the Love Sac bean bag chair for a movie night. The Sitting Area design, featuring custom leather upholstered swiveling chairs, creates a space for comfortable relaxation and discussion around the Capiz shell coffee table. The wall sconces provide a warm glow that compliments the natural wood grains in the space. The Bathroom design contrasts vibrant golds with cool natural polished marbles for a stunning result. By selecting white paint colors with the marble tiles, it allows for the gold features to really shine in a room that bounces light and feels so calming and clean. Lastly the Gym includes a fold back, wall mounted power rack providing the option to have more floor space during your workouts. The walls of the Gym are covered in full length mirrors, custom murals, and decals to keep you motivated and focused on your form.
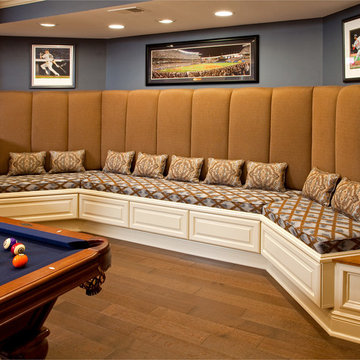
Randy Bye
Idéer för en stor klassisk källare ovan mark, med blå väggar och mellanmörkt trägolv
Idéer för en stor klassisk källare ovan mark, med blå väggar och mellanmörkt trägolv
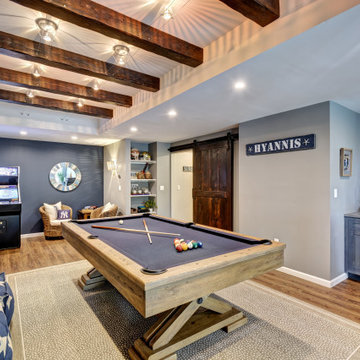
We started with a blank slate on this basement project where our only obstacles were exposed steel support columns, existing plumbing risers from the concrete slab, and dropped soffits concealing ductwork on the ceiling. It had the advantage of tall ceilings, an existing egress window, and a sliding door leading to a newly constructed patio.
This family of five loves the beach and frequents summer beach resorts in the Northeast. Bringing that aesthetic home to enjoy all year long was the inspiration for the décor, as well as creating a family-friendly space for entertaining.
Wish list items included room for a billiard table, wet bar, game table, family room, guest bedroom, full bathroom, space for a treadmill and closed storage. The existing structural elements helped to define how best to organize the basement. For instance, we knew we wanted to connect the bar area and billiards table with the patio in order to create an indoor/outdoor entertaining space. It made sense to use the egress window for the guest bedroom for both safety and natural light. The bedroom also would be adjacent to the plumbing risers for easy access to the new bathroom. Since the primary focus of the family room would be for TV viewing, natural light did not need to filter into that space. We made sure to hide the columns inside of newly constructed walls and dropped additional soffits where needed to make the ceiling mechanicals feel less random.
In addition to the beach vibe, the homeowner has valuable sports memorabilia that was to be prominently displayed including two seats from the original Yankee stadium.
For a coastal feel, shiplap is used on two walls of the family room area. In the bathroom shiplap is used again in a more creative way using wood grain white porcelain tile as the horizontal shiplap “wood”. We connected the tile horizontally with vertical white grout joints and mimicked the horizontal shadow line with dark grey grout. At first glance it looks like we wrapped the shower with real wood shiplap. Materials including a blue and white patterned floor, blue penny tiles and a natural wood vanity checked the list for that seaside feel.
A large reclaimed wood door on an exposed sliding barn track separates the family room from the game room where reclaimed beams are punctuated with cable lighting. Cabinetry and a beverage refrigerator are tucked behind the rolling bar cabinet (that doubles as a Blackjack table!). A TV and upright video arcade machine round-out the entertainment in the room. Bar stools, two rotating club chairs, and large square poufs along with the Yankee Stadium seats provide fun places to sit while having a drink, watching billiards or a game on the TV.
Signed baseballs can be found behind the bar, adjacent to the billiard table, and on specially designed display shelves next to the poker table in the family room.
Thoughtful touches like the surfboards, signage, photographs and accessories make a visitor feel like they are on vacation at a well-appointed beach resort without being cliché.

Phoenix Photographic
Foto på en mellanstor maritim källare ovan mark, med blå väggar, heltäckningsmatta och beiget golv
Foto på en mellanstor maritim källare ovan mark, med blå väggar, heltäckningsmatta och beiget golv
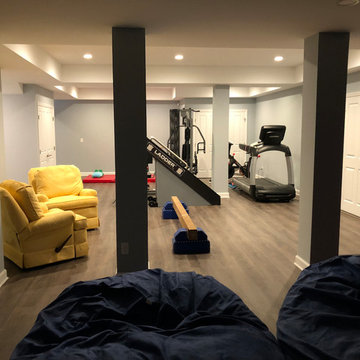
There is a space for everyone in the family in this expansive finished basement. One side of the basement houses a gym and playroom.
Klassisk inredning av en mycket stor källare ovan mark, med blå väggar, vinylgolv och brunt golv
Klassisk inredning av en mycket stor källare ovan mark, med blå väggar, vinylgolv och brunt golv
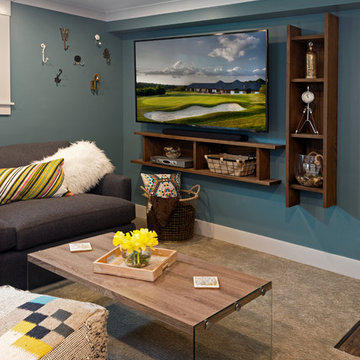
Third Shift Photography
Inspiration för mellanstora eklektiska källare ovan mark, med blå väggar, heltäckningsmatta och grått golv
Inspiration för mellanstora eklektiska källare ovan mark, med blå väggar, heltäckningsmatta och grått golv
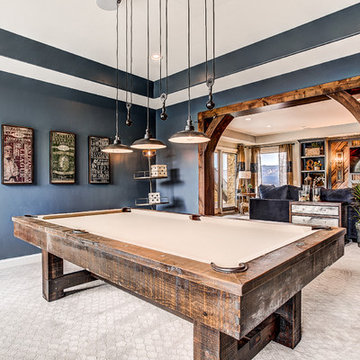
Bild på en stor funkis källare ovan mark, med blå väggar, heltäckningsmatta, en standard öppen spis och beiget golv

A unique blue pool table, stylish pendants, futuristic metal accents and a floating gas fireplace all contribute to the contemporary feel of the basement.
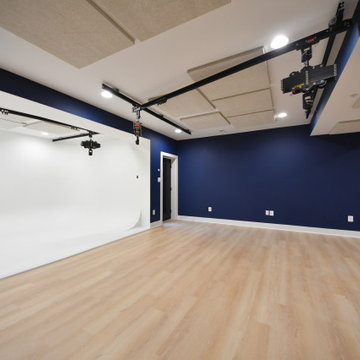
Basement Photo Studio. Video Production Studio, Music Studio
Idéer för stora vintage källare ovan mark, med blå väggar, vinylgolv och beiget golv
Idéer för stora vintage källare ovan mark, med blå väggar, vinylgolv och beiget golv
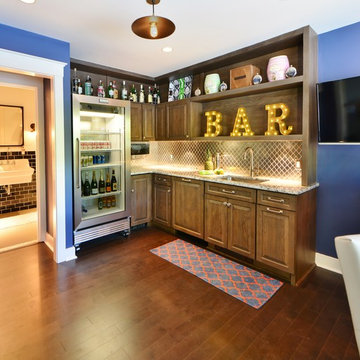
The kitchenette area has a glass refrigerator to keep beverages at hand for kids and guests alike. There is also a paneled dishwasher and ice maker to keep the focus on the fridge. The stainless steel backsplash adds a graphic touch.
Photography:Dan Callahan

Inspiration för stora amerikanska källare ovan mark, med blå väggar, laminatgolv och beiget golv
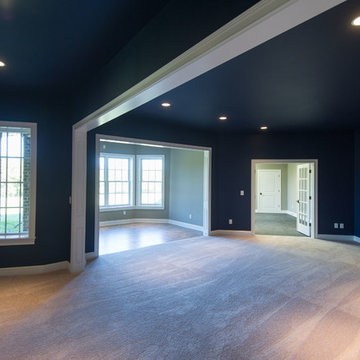
Deborah Stigall, Chris Marshall, Shaun Ring
Idéer för mycket stora vintage källare ovan mark, med blå väggar och heltäckningsmatta
Idéer för mycket stora vintage källare ovan mark, med blå väggar och heltäckningsmatta
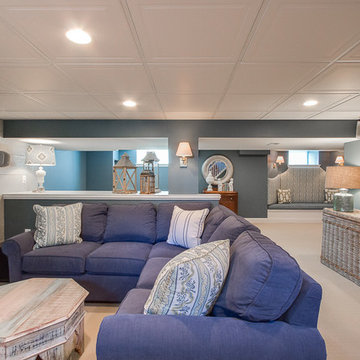
Ashlee Hall
Inredning av en klassisk mellanstor källare ovan mark, med blå väggar och heltäckningsmatta
Inredning av en klassisk mellanstor källare ovan mark, med blå väggar och heltäckningsmatta
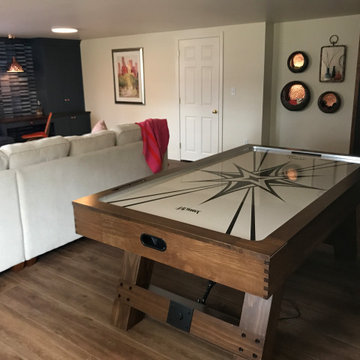
Sectional
Bild på en stor vintage källare ovan mark, med ett spelrum, blå väggar, vinylgolv och brunt golv
Bild på en stor vintage källare ovan mark, med ett spelrum, blå väggar, vinylgolv och brunt golv
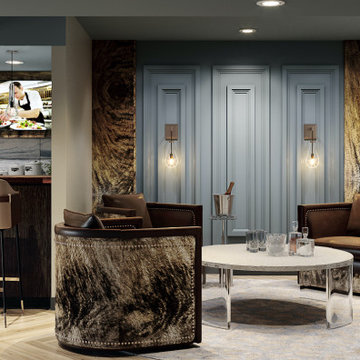
This new basement design starts The Bar design features crystal pendant lights in addition to the standard recessed lighting to create the perfect ambiance when sitting in the napa beige upholstered barstools. The beautiful quartzite countertop is outfitted with a stainless-steel sink and faucet and a walnut flip top area. The Screening and Pool Table Area are sure to get attention with the delicate Swarovski Crystal chandelier and the custom pool table. The calming hues of blue and warm wood tones create an inviting space to relax on the sectional sofa or the Love Sac bean bag chair for a movie night. The Sitting Area design, featuring custom leather upholstered swiveling chairs, creates a space for comfortable relaxation and discussion around the Capiz shell coffee table. The wall sconces provide a warm glow that compliments the natural wood grains in the space. The Bathroom design contrasts vibrant golds with cool natural polished marbles for a stunning result. By selecting white paint colors with the marble tiles, it allows for the gold features to really shine in a room that bounces light and feels so calming and clean. Lastly the Gym includes a fold back, wall mounted power rack providing the option to have more floor space during your workouts. The walls of the Gym are covered in full length mirrors, custom murals, and decals to keep you motivated and focused on your form.

This gorgeous basement has an open and inviting entertainment area, bar area, theater style seating, gaming area, a full bath, exercise room and a full guest bedroom for in laws. Across the French doors is the bar seating area with gorgeous pin drop pendent lights, exquisite marble top bar, dark espresso cabinetry, tall wine Capitan, and lots of other amenities. Our designers introduced a very unique glass tile backsplash tile to set this bar area off and also interconnect this space with color schemes of fireplace area; exercise space is covered in rubber floorings, gaming area has a bar ledge for setting drinks, custom built-ins to display arts and trophies, multiple tray ceilings, indirect lighting as well as wall sconces and drop lights; guest suite bedroom and bathroom, the bath was designed with a walk in shower, floating vanities, pin hanging vanity lights,
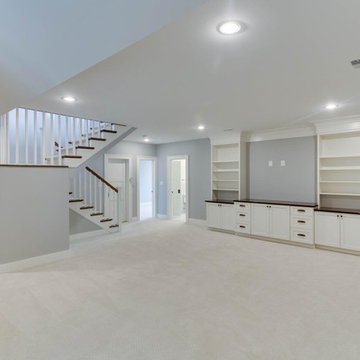
Inspiration för stora moderna källare ovan mark, med blå väggar och heltäckningsmatta
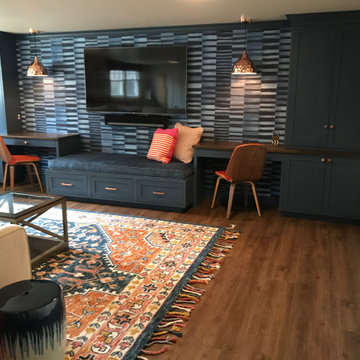
Sectional
Idéer för en stor klassisk källare ovan mark, med ett spelrum, blå väggar, vinylgolv och brunt golv
Idéer för en stor klassisk källare ovan mark, med ett spelrum, blå väggar, vinylgolv och brunt golv
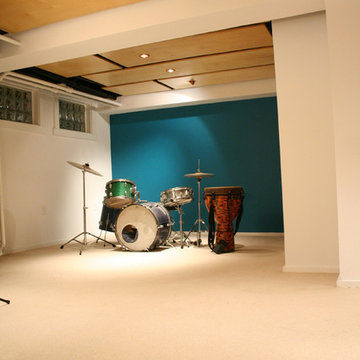
Inredning av en modern källare ovan mark, med blå väggar och betonggolv
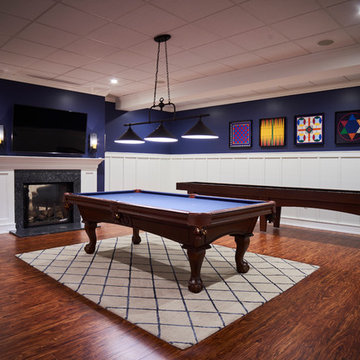
Luxury Vinyl Tile flooring - offered exclusively from Brazilian Direct, LTD.
Inredning av en modern mycket stor källare ovan mark, med blå väggar, vinylgolv, en dubbelsidig öppen spis och en spiselkrans i sten
Inredning av en modern mycket stor källare ovan mark, med blå väggar, vinylgolv, en dubbelsidig öppen spis och en spiselkrans i sten
423 foton på källare ovan mark, med blå väggar
1