523 foton på källare ovan mark, med en spiselkrans i tegelsten
Sortera efter:
Budget
Sortera efter:Populärt i dag
121 - 140 av 523 foton
Artikel 1 av 3
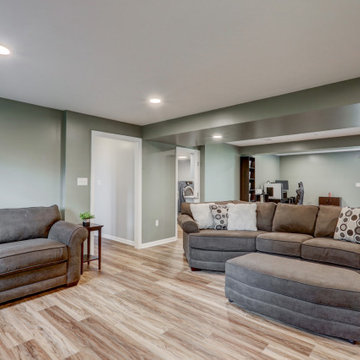
Basement remodel with LVP flooring, green walls, painted brick fireplace, and custom built-in shelves
Bild på en stor amerikansk källare ovan mark, med gröna väggar, vinylgolv, en standard öppen spis, en spiselkrans i tegelsten och brunt golv
Bild på en stor amerikansk källare ovan mark, med gröna väggar, vinylgolv, en standard öppen spis, en spiselkrans i tegelsten och brunt golv
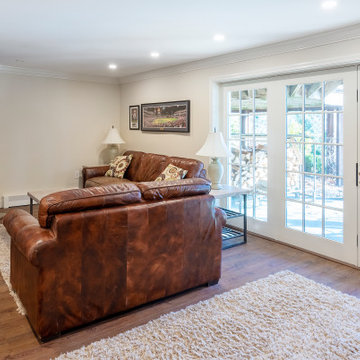
In the basement we added COREtec laminate wood flooring and again opened up a few rooms to create an open, bright entertainment area. We also whitewashed the brick around the fireplace and added new French doors to the outside. These new doors let in so much natural light that you don’t feel like you are in a basement at all!
We tore down the walls between four rooms to create this great room in Villanova, PA. And what a difference it makes! This bright space is perfect for everyday living and entertaining family and friends as the kitchen, eating and living areas flow seamlessly. With red oak flooring throughout, we used white and light gray materials and crown moulding to give this large space a cohesive yet open feel. We added wainscoting to the steel post columns. Other projects in this house included installing red oak flooring throughout the first floor, refinishing the main staircase, building new stairs into the basement, installing new basement flooring and opening the basement rooms to create another entertainment area.
Rudloff Custom Builders has won Best of Houzz for Customer Service in 2014, 2015 2016, 2017 and 2019. We also were voted Best of Design in 2016, 2017, 2018, 2019 which only 2% of professionals receive. Rudloff Custom Builders has been featured on Houzz in their Kitchen of the Week, What to Know About Using Reclaimed Wood in the Kitchen as well as included in their Bathroom WorkBook article. We are a full service, certified remodeling company that covers all of the Philadelphia suburban area. This business, like most others, developed from a friendship of young entrepreneurs who wanted to make a difference in their clients’ lives, one household at a time. This relationship between partners is much more than a friendship. Edward and Stephen Rudloff are brothers who have renovated and built custom homes together paying close attention to detail. They are carpenters by trade and understand concept and execution. Rudloff Custom Builders will provide services for you with the highest level of professionalism, quality, detail, punctuality and craftsmanship, every step of the way along our journey together.
Specializing in residential construction allows us to connect with our clients early in the design phase to ensure that every detail is captured as you imagined. One stop shopping is essentially what you will receive with Rudloff Custom Builders from design of your project to the construction of your dreams, executed by on-site project managers and skilled craftsmen. Our concept: envision our client’s ideas and make them a reality. Our mission: CREATING LIFETIME RELATIONSHIPS BUILT ON TRUST AND INTEGRITY.
Photo Credit: Linda McManus Images
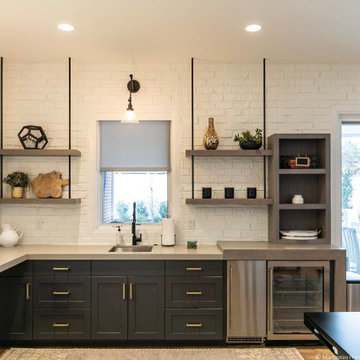
Inspiration för stora klassiska källare ovan mark, med en hemmabar, grå väggar, vinylgolv, en spiselkrans i tegelsten och brunt golv
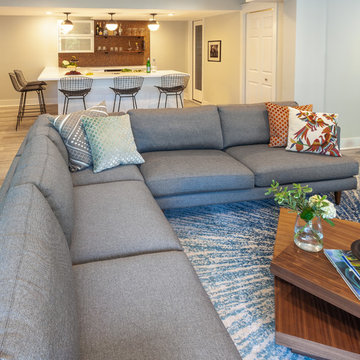
Exempel på en mellanstor 60 tals källare ovan mark, med grå väggar, laminatgolv, en standard öppen spis, en spiselkrans i tegelsten och grått golv
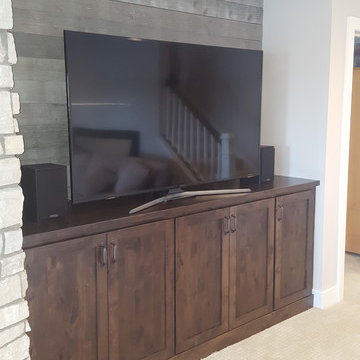
Maritim inredning av en liten källare ovan mark, med grå väggar, heltäckningsmatta, en standard öppen spis och en spiselkrans i tegelsten
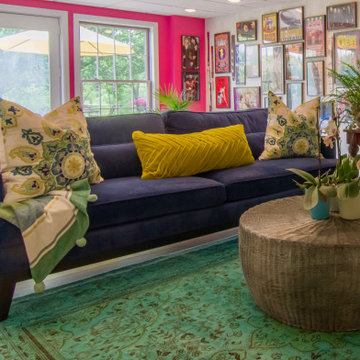
Inspiration för stora eklektiska källare ovan mark, med grå väggar, vinylgolv, en dubbelsidig öppen spis, en spiselkrans i tegelsten och grått golv
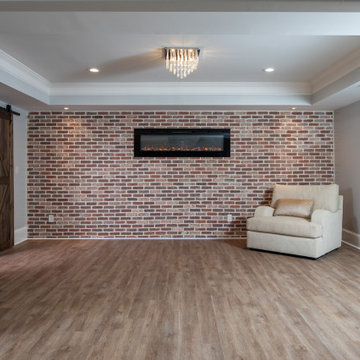
Complete basement design package with full kitchen, tech friendly appliances and quartz countertops. Oversized game room with brick accent wall. Private theater with built in ambient lighting. Full bathroom with custom stand up shower and frameless glass.
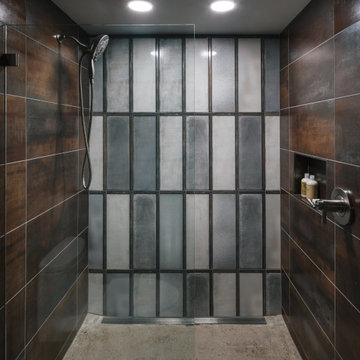
The homeowners had a very specific vision for their large daylight basement. To begin, Neil Kelly's team, led by Portland Design Consultant Fabian Genovesi, took down numerous walls to completely open up the space, including the ceilings, and removed carpet to expose the concrete flooring. The concrete flooring was repaired, resurfaced and sealed with cracks in tact for authenticity. Beams and ductwork were left exposed, yet refined, with additional piping to conceal electrical and gas lines. Century-old reclaimed brick was hand-picked by the homeowner for the east interior wall, encasing stained glass windows which were are also reclaimed and more than 100 years old. Aluminum bar-top seating areas in two spaces. A media center with custom cabinetry and pistons repurposed as cabinet pulls. And the star of the show, a full 4-seat wet bar with custom glass shelving, more custom cabinetry, and an integrated television-- one of 3 TVs in the space. The new one-of-a-kind basement has room for a professional 10-person poker table, pool table, 14' shuffleboard table, and plush seating.
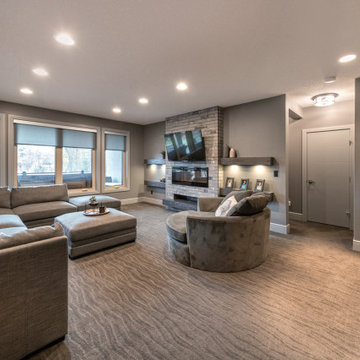
Friends and neighbors of an owner of Four Elements asked for help in redesigning certain elements of the interior of their newer home on the main floor and basement to better reflect their tastes and wants (contemporary on the main floor with a more cozy rustic feel in the basement). They wanted to update the look of their living room, hallway desk area, and stairway to the basement. They also wanted to create a 'Game of Thrones' themed media room, update the look of their entire basement living area, add a scotch bar/seating nook, and create a new gym with a glass wall. New fireplace areas were created upstairs and downstairs with new bulkheads, new tile & brick facades, along with custom cabinets. A beautiful stained shiplap ceiling was added to the living room. Custom wall paneling was installed to areas on the main floor, stairway, and basement. Wood beams and posts were milled & installed downstairs, and a custom castle-styled barn door was created for the entry into the new medieval styled media room. A gym was built with a glass wall facing the basement living area. Floating shelves with accent lighting were installed throughout - check out the scotch tasting nook! The entire home was also repainted with modern but warm colors. This project turned out beautiful!
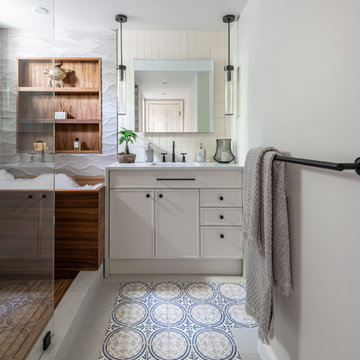
This basement was completely stripped out and renovated to a very high standard, a real getaway for the homeowner or guests. Design by Sarah Kahn at Jennifer Gilmer Kitchen & Bath, photography by Keith Miller at Keiana Photograpy, staging by Tiziana De Macceis from Keiana Photography.
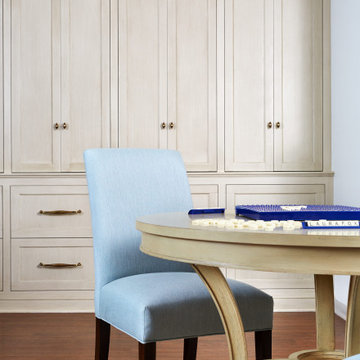
Bright and cheerful basement rec room with beige sectional, game table, built-in storage, and aqua and red accents.
Photo by Stacy Zarin Goldberg Photography
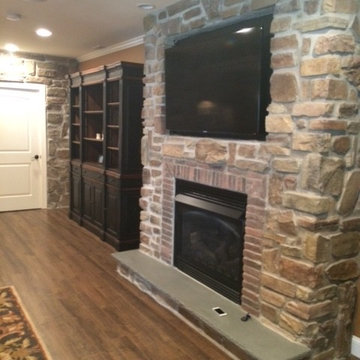
Inspiration för en stor vintage källare ovan mark, med beige väggar, mellanmörkt trägolv, en standard öppen spis och en spiselkrans i tegelsten
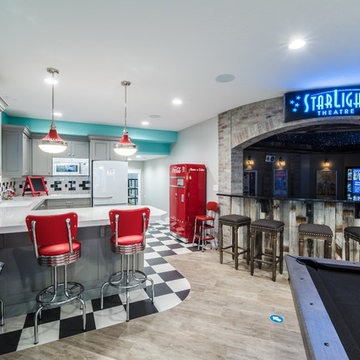
Brad Montgomery tym Homes
Inspiration för en mycket stor vintage källare ovan mark, med grå väggar, mellanmörkt trägolv, en spiselkrans i tegelsten och grått golv
Inspiration för en mycket stor vintage källare ovan mark, med grå väggar, mellanmörkt trägolv, en spiselkrans i tegelsten och grått golv
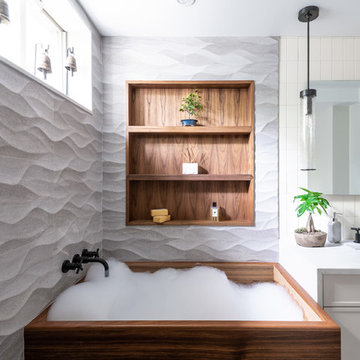
This basement was completely stripped out and renovated to a very high standard, a real getaway for the homeowner or guests. Design by Sarah Kahn at Jennifer Gilmer Kitchen & Bath, photography by Keith Miller at Keiana Photograpy, staging by Tiziana De Macceis from Keiana Photography.
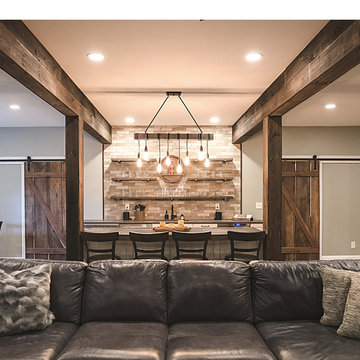
A drink from this bar would be the perfect addition when watching the big game.
Exempel på en stor rustik källare ovan mark, med grå väggar, vinylgolv, en standard öppen spis, en spiselkrans i tegelsten och brunt golv
Exempel på en stor rustik källare ovan mark, med grå väggar, vinylgolv, en standard öppen spis, en spiselkrans i tegelsten och brunt golv

Leslie Brown
Idéer för en stor klassisk källare ovan mark, med betonggolv, en standard öppen spis, en spiselkrans i tegelsten och grått golv
Idéer för en stor klassisk källare ovan mark, med betonggolv, en standard öppen spis, en spiselkrans i tegelsten och grått golv
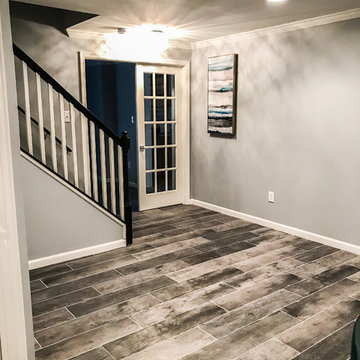
Idéer för en stor klassisk källare ovan mark, med grå väggar, klinkergolv i keramik, en standard öppen spis, en spiselkrans i tegelsten och grått golv
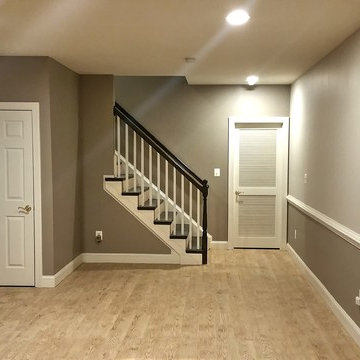
Basement renovation job in McLaine,VA.
Basement Stair Railings and Porcelain tile floor.
Inspiration för stora moderna källare ovan mark, med grå väggar, klinkergolv i porslin, en standard öppen spis och en spiselkrans i tegelsten
Inspiration för stora moderna källare ovan mark, med grå väggar, klinkergolv i porslin, en standard öppen spis och en spiselkrans i tegelsten
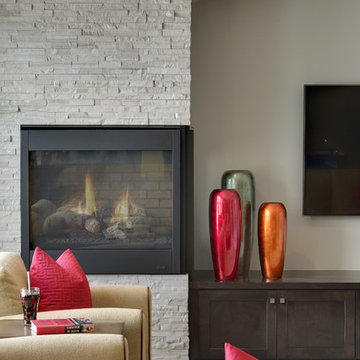
Spacecrafting
Inspiration för stora klassiska källare ovan mark, med beige väggar, heltäckningsmatta, en spiselkrans i tegelsten och en standard öppen spis
Inspiration för stora klassiska källare ovan mark, med beige väggar, heltäckningsmatta, en spiselkrans i tegelsten och en standard öppen spis
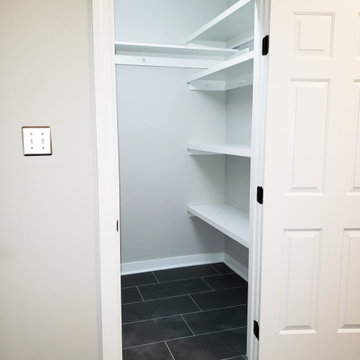
We were able to take a partially remodeled basement and give it a full facelift. We installed all new LVP flooring in the game, bar, stairs, and living room areas, tile flooring in the mud room and bar area, repaired and painted all the walls and ceiling, replaced the old drop ceiling tiles with decorative ones to give a coffered ceiling look, added more lighting, installed a new mantle, and changed out all the door hardware to black knobs and hinges. This is now truly a great place to entertain or just have some fun with the family.
523 foton på källare ovan mark, med en spiselkrans i tegelsten
7