387 foton på källare ovan mark, med gröna väggar
Sortera efter:
Budget
Sortera efter:Populärt i dag
1 - 20 av 387 foton
Artikel 1 av 3
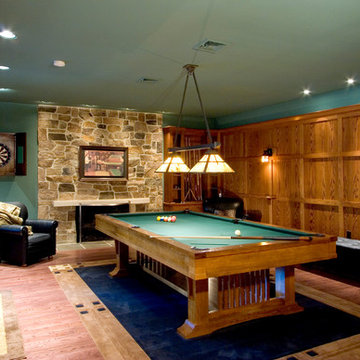
Idéer för att renovera en mellanstor amerikansk källare ovan mark, med gröna väggar, mellanmörkt trägolv, en standard öppen spis och en spiselkrans i sten
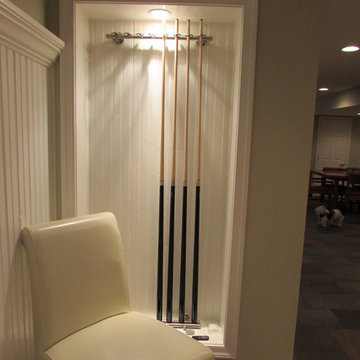
Talon Construction basement remodel
Foto på en stor vintage källare ovan mark, med gröna väggar och klinkergolv i keramik
Foto på en stor vintage källare ovan mark, med gröna väggar och klinkergolv i keramik
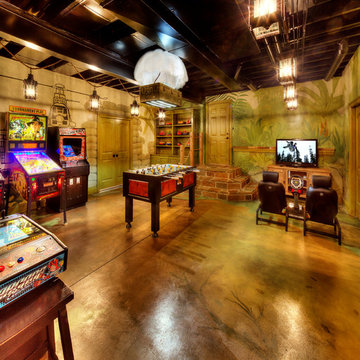
James Maidhof Photography
Inredning av en stor källare ovan mark, med gröna väggar och betonggolv
Inredning av en stor källare ovan mark, med gröna väggar och betonggolv

The design of this home was driven by the owners’ desire for a three-bedroom waterfront home that showcased the spectacular views and park-like setting. As nature lovers, they wanted their home to be organic, minimize any environmental impact on the sensitive site and embrace nature.
This unique home is sited on a high ridge with a 45° slope to the water on the right and a deep ravine on the left. The five-acre site is completely wooded and tree preservation was a major emphasis. Very few trees were removed and special care was taken to protect the trees and environment throughout the project. To further minimize disturbance, grades were not changed and the home was designed to take full advantage of the site’s natural topography. Oak from the home site was re-purposed for the mantle, powder room counter and select furniture.
The visually powerful twin pavilions were born from the need for level ground and parking on an otherwise challenging site. Fill dirt excavated from the main home provided the foundation. All structures are anchored with a natural stone base and exterior materials include timber framing, fir ceilings, shingle siding, a partial metal roof and corten steel walls. Stone, wood, metal and glass transition the exterior to the interior and large wood windows flood the home with light and showcase the setting. Interior finishes include reclaimed heart pine floors, Douglas fir trim, dry-stacked stone, rustic cherry cabinets and soapstone counters.
Exterior spaces include a timber-framed porch, stone patio with fire pit and commanding views of the Occoquan reservoir. A second porch overlooks the ravine and a breezeway connects the garage to the home.
Numerous energy-saving features have been incorporated, including LED lighting, on-demand gas water heating and special insulation. Smart technology helps manage and control the entire house.
Greg Hadley Photography
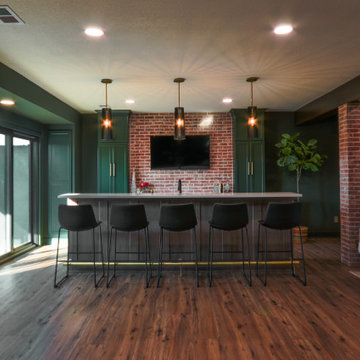
Our clients wanted a speakeasy vibe for their basement as they love to entertain. We achieved this look/feel with the dark moody paint color matched with the brick accent tile and beams. The clients have a big family, love to host and also have friends and family from out of town! The guest bedroom and bathroom was also a must for this space - they wanted their family and friends to have a beautiful and comforting stay with everything they would need! With the bathroom we did the shower with beautiful white subway tile. The fun LED mirror makes a statement with the custom vanity and fixtures that give it a pop. We installed the laundry machine and dryer in this space as well with some floating shelves. There is a booth seating and lounge area plus the seating at the bar area that gives this basement plenty of space to gather, eat, play games or cozy up! The home bar is great for any gathering and the added bedroom and bathroom make this the basement the perfect space!
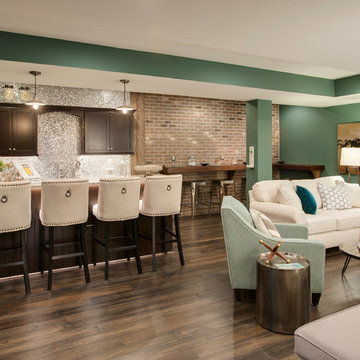
Bild på en stor vintage källare ovan mark, med gröna väggar, mörkt trägolv och brunt golv
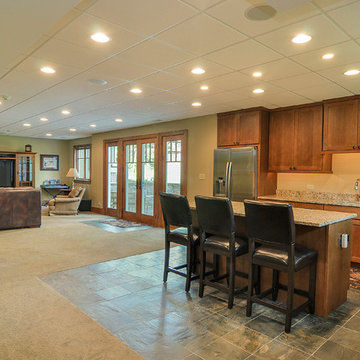
Rachael Ormond
Amerikansk inredning av en mellanstor källare ovan mark, med gröna väggar och skiffergolv
Amerikansk inredning av en mellanstor källare ovan mark, med gröna väggar och skiffergolv

Foto på en mellanstor vintage källare ovan mark, med ett spelrum, gröna väggar, klinkergolv i keramik och grått golv
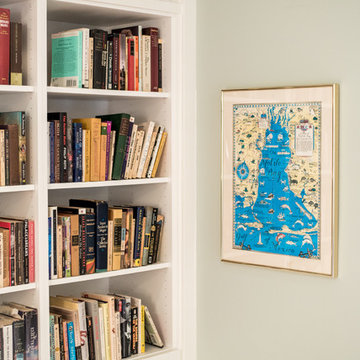
Built-in Ikea-hacked shelving.
Foto på en amerikansk källare ovan mark, med gröna väggar och beiget golv
Foto på en amerikansk källare ovan mark, med gröna väggar och beiget golv
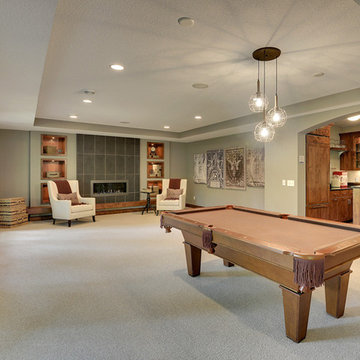
Large open basement with game room, fire place, and bar. Luxury box vault ceiling and sophisticated large format tile fireplace surround.
Photography by Spacecrafting

Klassisk inredning av en källare ovan mark, med gröna väggar, heltäckningsmatta, en öppen hörnspis och en spiselkrans i sten
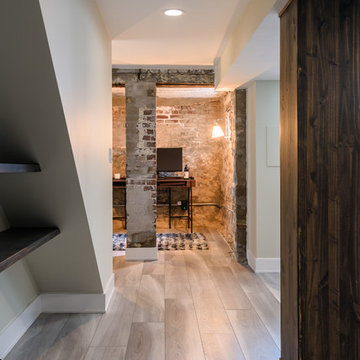
Karen Palmer Photography
Inspiration för mellanstora moderna källare ovan mark, med gröna väggar, vinylgolv och grått golv
Inspiration för mellanstora moderna källare ovan mark, med gröna väggar, vinylgolv och grått golv
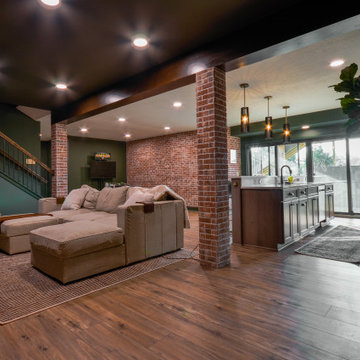
Our clients wanted a speakeasy vibe for their basement as they love to entertain. We achieved this look/feel with the dark moody paint color matched with the brick accent tile and beams. The clients have a big family, love to host and also have friends and family from out of town! The guest bedroom and bathroom was also a must for this space - they wanted their family and friends to have a beautiful and comforting stay with everything they would need! With the bathroom we did the shower with beautiful white subway tile. The fun LED mirror makes a statement with the custom vanity and fixtures that give it a pop. We installed the laundry machine and dryer in this space as well with some floating shelves. There is a booth seating and lounge area plus the seating at the bar area that gives this basement plenty of space to gather, eat, play games or cozy up! The home bar is great for any gathering and the added bedroom and bathroom make this the basement the perfect space!
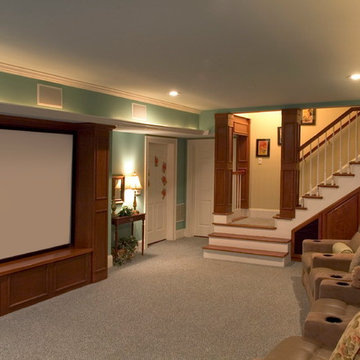
Atlanta Custom Builder, Quality Homes Built with Traditional Values
Location: 12850 Highway 9
Suite 600-314
Alpharetta, GA 30004
Inspiration för stora lantliga källare ovan mark, med gröna väggar och heltäckningsmatta
Inspiration för stora lantliga källare ovan mark, med gröna väggar och heltäckningsmatta
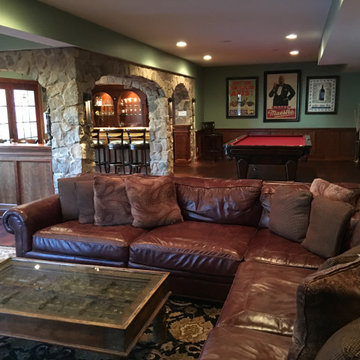
A full wet bar is tucked in the corner under real stone arches. Seating for four available at the cherry wood bar counter under custom hanging lights in the comfortable black bar stools with backs. Have a larger party? Not to worry, additional bar seating available on the opposite half wall with matching real stone arches and cherry wood counter. Your guests have full view of the arched cherry wood back cabinets complete with wall lights and ceiling light display areas highlighting the open glass shelving with all the glassware and memorabilia. Play a game or two of pool in the game area or sit in the super comfortable couches in front of the custom fireplace with cherry wood and real stone mantel. The cozy intimate atmosphere is completed throughout the basement thanks to strategic custom wall, hanging and recessed lighting as well as the consistent cherry wood wainscoting on the walls.
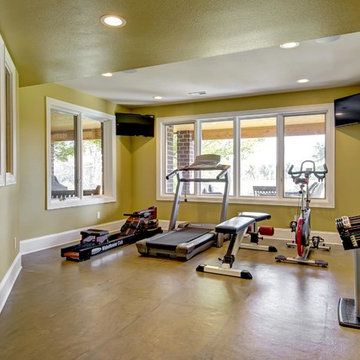
©Finished Basement Company
Inspiration för stora klassiska källare ovan mark, med gröna väggar, vinylgolv och brunt golv
Inspiration för stora klassiska källare ovan mark, med gröna väggar, vinylgolv och brunt golv
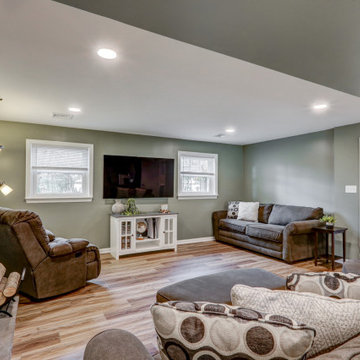
Basement remodel with LVP flooring, green walls, painted brick fireplace, and custom built-in shelves
Exempel på en stor amerikansk källare ovan mark, med gröna väggar, vinylgolv, en standard öppen spis, en spiselkrans i tegelsten och brunt golv
Exempel på en stor amerikansk källare ovan mark, med gröna väggar, vinylgolv, en standard öppen spis, en spiselkrans i tegelsten och brunt golv
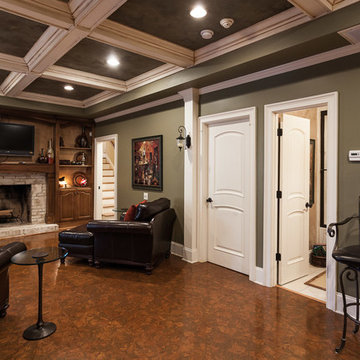
Inspiration för stora klassiska källare ovan mark, med gröna väggar, korkgolv, en standard öppen spis, en spiselkrans i tegelsten och brunt golv
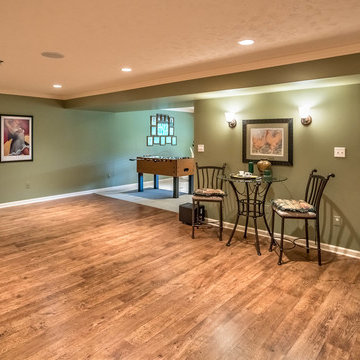
Idéer för en mellanstor eklektisk källare ovan mark, med gröna väggar och ljust trägolv
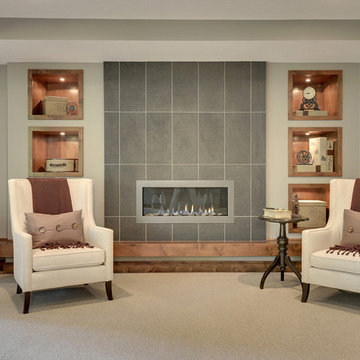
Long, horizontal fireplace with large format tile surround. Custom built in shelving.
Photography by Spacecrafting
Klassisk inredning av en stor källare ovan mark, med gröna väggar, heltäckningsmatta, en bred öppen spis och en spiselkrans i trä
Klassisk inredning av en stor källare ovan mark, med gröna väggar, heltäckningsmatta, en bred öppen spis och en spiselkrans i trä
387 foton på källare ovan mark, med gröna väggar
1