734 foton på källare ovan mark, med klinkergolv i porslin
Sortera efter:
Budget
Sortera efter:Populärt i dag
181 - 200 av 734 foton
Artikel 1 av 3
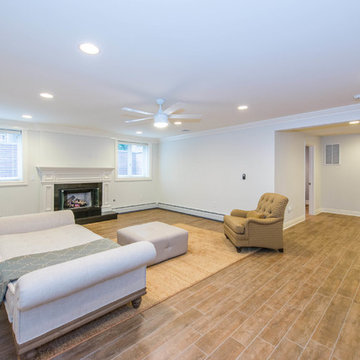
Idéer för mellanstora vintage källare ovan mark, med vita väggar, klinkergolv i porslin, en standard öppen spis och en spiselkrans i trä
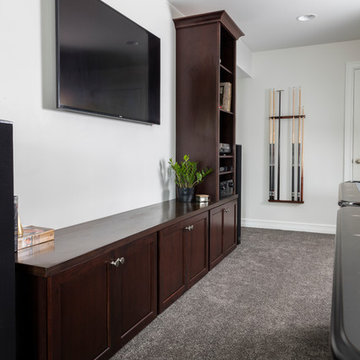
Matt Wittmeyer Photography
Inspiration för moderna källare ovan mark, med vita väggar och klinkergolv i porslin
Inspiration för moderna källare ovan mark, med vita väggar och klinkergolv i porslin
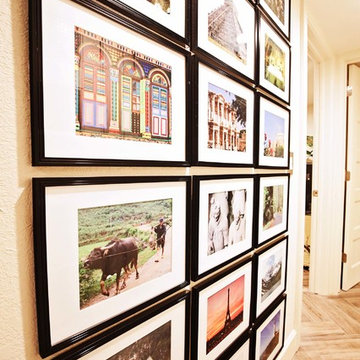
Stamos Fine Art Phtography
Bild på en mellanstor orientalisk källare ovan mark, med vita väggar, klinkergolv i porslin, en standard öppen spis, en spiselkrans i sten och brunt golv
Bild på en mellanstor orientalisk källare ovan mark, med vita väggar, klinkergolv i porslin, en standard öppen spis, en spiselkrans i sten och brunt golv
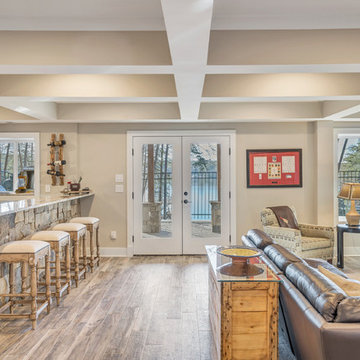
Idéer för mellanstora amerikanska källare ovan mark, med beige väggar, klinkergolv i porslin och brunt golv
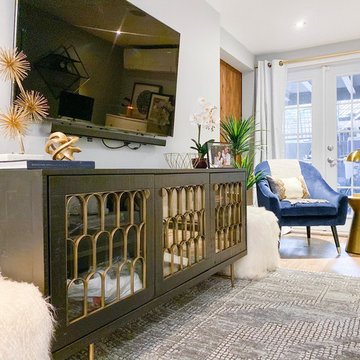
A lovely Brooklyn Townhouse with an underutilized garden floor (walk out basement) gets a full redesign to expand the footprint of the home. The family of four needed a playroom for toddlers that would grow with them, as well as a multifunctional guest room and office space. The modern play room features a calming tree mural background juxtaposed with vibrant wall decor and a beanbag chair.. Plenty of closed and open toy storage, a chalkboard wall, and large craft table foster creativity and provide function. Carpet tiles for easy clean up with tots! The guest room design is sultry and decadent with golds, blacks, and luxurious velvets in the chair and turkish ikat pillows. A large chest and murphy bed, along with a deco style media cabinet plus TV, provide comfortable amenities for guests despite the long narrow space. The glam feel provides the perfect adult hang out for movie night and gaming. Tibetan fur ottomans extend seating as needed.
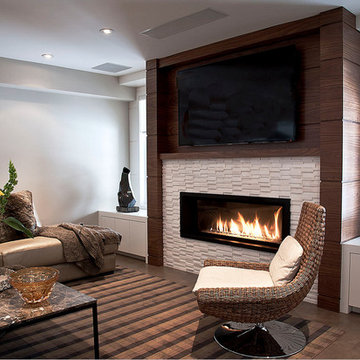
Photography by Sandrasview
Inredning av en modern källare ovan mark, med beige väggar, klinkergolv i porslin, en bred öppen spis och en spiselkrans i sten
Inredning av en modern källare ovan mark, med beige väggar, klinkergolv i porslin, en bred öppen spis och en spiselkrans i sten
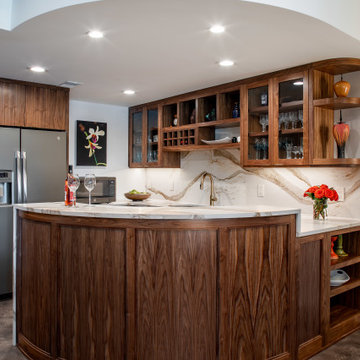
The basement kitchenette was designed to mimic the design features of the upstairs kitchen to provide flow and continuity from upstairs to down. The basement remodel was designed and built by Meadowlark Design Build in Ann Arbor, Michigan. Photography by Sean Carter
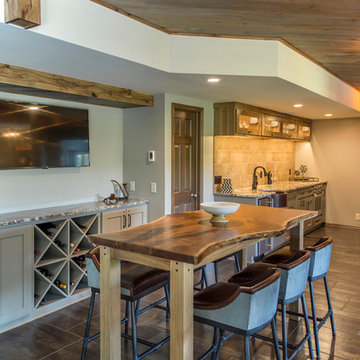
Paula Moser
Bild på en mellanstor rustik källare ovan mark, med beige väggar och klinkergolv i porslin
Bild på en mellanstor rustik källare ovan mark, med beige väggar och klinkergolv i porslin
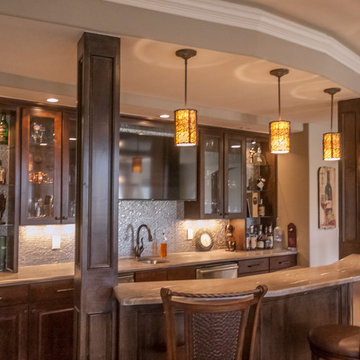
Walk behind wet bar. Photo: Andrew J Hathaway (Brothers Construction)
Inredning av en klassisk stor källare ovan mark, med beige väggar, klinkergolv i porslin, en standard öppen spis och en spiselkrans i sten
Inredning av en klassisk stor källare ovan mark, med beige väggar, klinkergolv i porslin, en standard öppen spis och en spiselkrans i sten
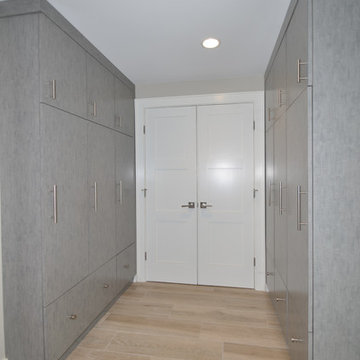
In this basement redesign, the primary goal was to create a livable space for each member of the family... transitioning what was unorganized storage into a beautiful and functional living area. My goal was create easy access storage, as well as closet space for everyone in the family’s athletic gear. We also wanted a space that could accommodate a great theatre, home gym, pool table area, and wine cellar.
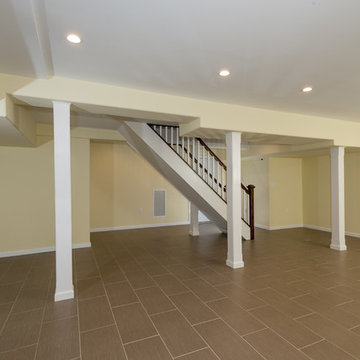
We teamed up with our New Home Owner client in Manhasset to create this spacious open access basement within the existing foot print. All existing closets and wood paneling were removed and new sheetrock walls and ceiling were installed with recessed 4" LED lighting with three way control switches for ease of use. We complemented the open design with the installation of a custom Oak open staircase to emulate the upstairs staircase. A laundry room was designed to house a custom closet and new appliances in the original location. We also installed all new Italian porcelain tiles on the floor in a subway pattern. Our Professional Photographer from Chuck Dana's Photography was called in to capture the beauty of the newly created space.
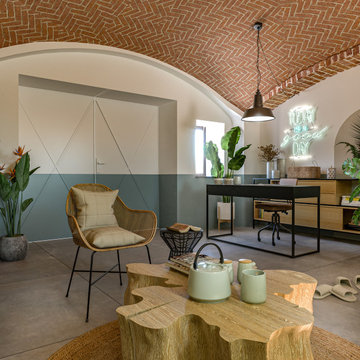
Liadesign
Inspiration för en mellanstor industriell källare ovan mark, med flerfärgade väggar, klinkergolv i porslin, en öppen vedspis, en spiselkrans i metall och grått golv
Inspiration för en mellanstor industriell källare ovan mark, med flerfärgade väggar, klinkergolv i porslin, en öppen vedspis, en spiselkrans i metall och grått golv
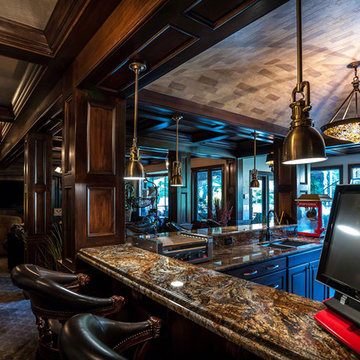
David Alan
Idéer för att renovera en stor eklektisk källare ovan mark, med bruna väggar och klinkergolv i porslin
Idéer för att renovera en stor eklektisk källare ovan mark, med bruna väggar och klinkergolv i porslin

This was an additional, unused space our client decided to remodel and turn into a glam room for her and her girlfriends to enjoy! Great place to host, serve some crafty cocktails and play your favorite romantic comedy on the big screen.
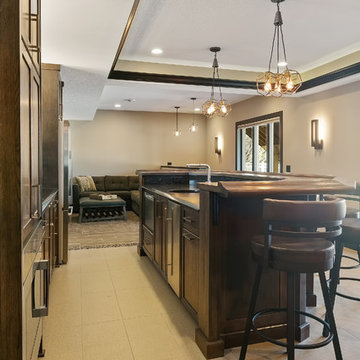
Bild på en stor vintage källare ovan mark, med grå väggar, klinkergolv i porslin och brunt golv
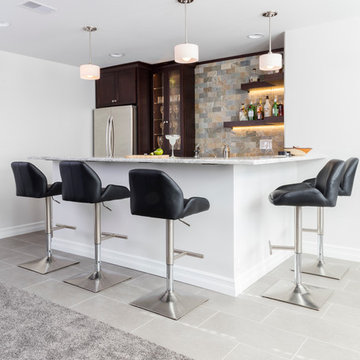
Matt Wittmeyer Photography
Idéer för att renovera en funkis källare ovan mark, med vita väggar och klinkergolv i porslin
Idéer för att renovera en funkis källare ovan mark, med vita väggar och klinkergolv i porslin
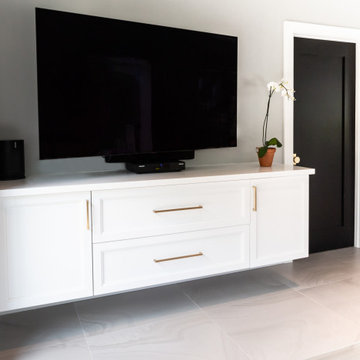
Exempel på en mellanstor klassisk källare ovan mark, med grå väggar, klinkergolv i porslin och grått golv
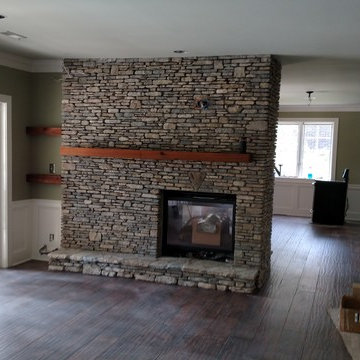
this project is a basement renovation that included removal of existing walls to create one large room with see through fireplace, new kitchen cabinets, new ceramic tile flooring, granite counter tops, creek stone work, wainscoting, new painting
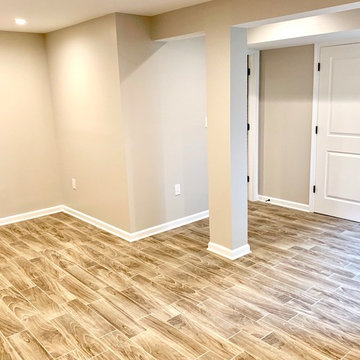
This basement was dated with asbestos and plywood walls. After having the asbestos professionally removed, we did a complete demo and replaced the flooring, added a kitchenette and updated the bathroom with modern fixtures. The client used the old kitchen cabinets in the basement to keep it within budget and we touched up the paint and replaced the hardware.
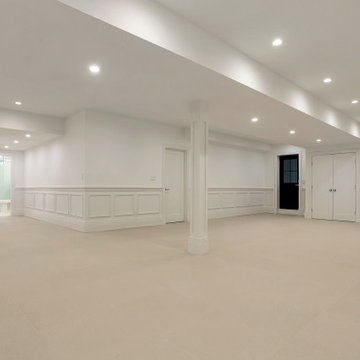
Spacious finished Basement with all the exquisite amenities for our discerning client including Cedar Closet, Peloton Room, Full Fixture Bathroom, Maids Room, Separate Entrance, Large finished Egress Window Silos, Entertainment area, State of the Art Utility Room, Porcelanosa Floor Tiles.
734 foton på källare ovan mark, med klinkergolv i porslin
10