839 foton på källare ovan mark, med mörkt trägolv
Sortera efter:
Budget
Sortera efter:Populärt i dag
161 - 180 av 839 foton
Artikel 1 av 3
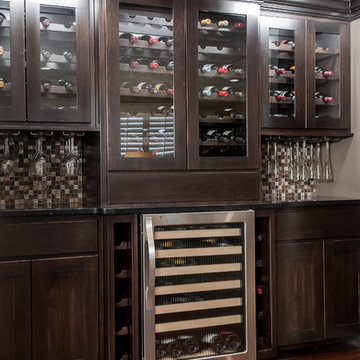
Lower levels are becoming an extension of the home. Once you are comfortable on the couch you don,t want to go upstairs to fill your wine glass. The wine bar was built in a gutted closet. It provides chilled wine and wine storage as well as glassware, and dishes. No need to ever leave the basement!
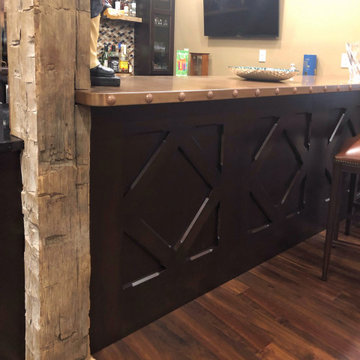
Barnwood Beam Columns: Milled and reassembled in our in-house cabinet shop. Barnwood beams conceal existing steel Lally columns. Each column consists of 4 planks 8ft x 2” x 8” of reclaimed oak.
Our client wanted to finish the basement of his home where he and his wife could enjoy the company of friends and family and spend time at a beautiful fully stocked bar and wine cellar, play billiards or card games, or watch a movie in the home theater. The cabinets, wine cellar racks, banquette, barnwood reclaimed columns, and home theater cabinetry were designed and built in our in-house custom cabinet shop. Our company also supplied and installed the home theater equipment.
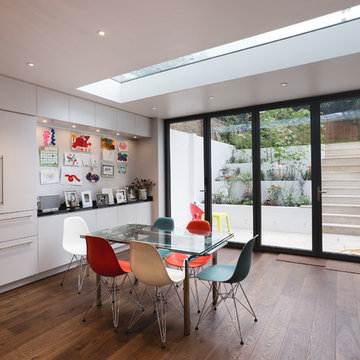
Enlarged existing basement open to Rear Patio and Garden. Full height folding glass doors. Underfloor heating.
Exempel på en mellanstor modern källare ovan mark, med vita väggar, mörkt trägolv och brunt golv
Exempel på en mellanstor modern källare ovan mark, med vita väggar, mörkt trägolv och brunt golv
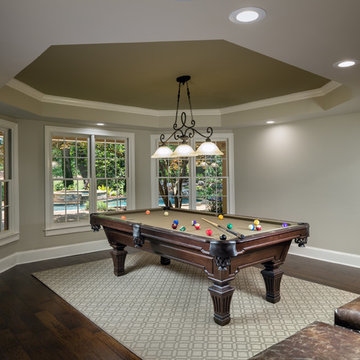
The billiard area features the right lighting and space allowing for adequate movement and cue strokes, while keeping an open flow between the other living spaces of the basement.
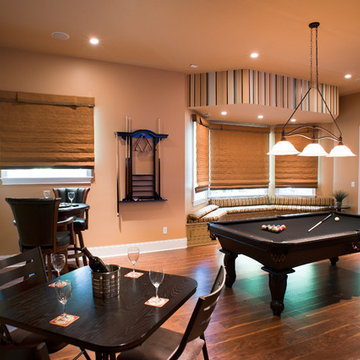
Evergreen Studios
Inspiration för stora klassiska källare ovan mark, med beige väggar och mörkt trägolv
Inspiration för stora klassiska källare ovan mark, med beige väggar och mörkt trägolv
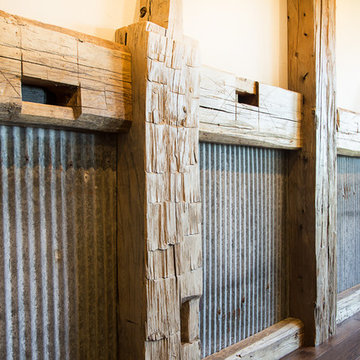
Idéer för stora rustika källare ovan mark, med vita väggar, mörkt trägolv och en standard öppen spis
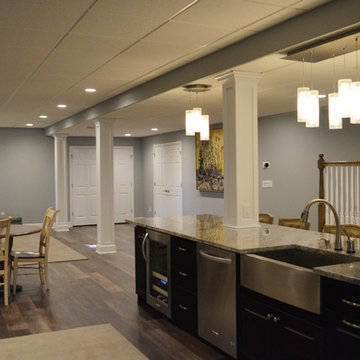
A&E Construction
Bild på en stor vintage källare ovan mark, med mörkt trägolv och blå väggar
Bild på en stor vintage källare ovan mark, med mörkt trägolv och blå väggar
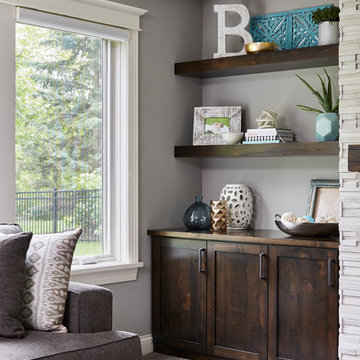
Alyssa Lee Photography
Inspiration för mellanstora klassiska källare ovan mark, med grå väggar, mörkt trägolv, en standard öppen spis, en spiselkrans i trä och brunt golv
Inspiration för mellanstora klassiska källare ovan mark, med grå väggar, mörkt trägolv, en standard öppen spis, en spiselkrans i trä och brunt golv
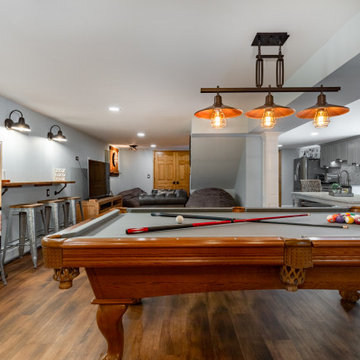
A basement remodel fit for kids and adults alike! This basement features a pool table, two separate television areas, multiple gaming spaces, a kitchenette with a built-in bar, and a full bathroom! Ultimate on entertainment!
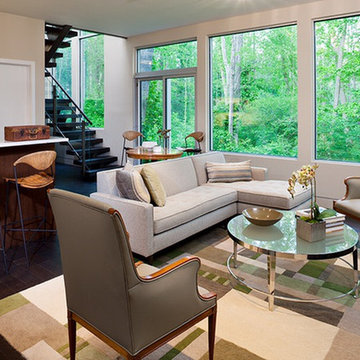
you really shouldn't call this a basement because it is far better! this is the basement level midcentury modern rec room complete with a walnut bar and floating shelf back bar. the small L sectional is framed with vintage pea green upholstered leather and grounded with a vintage geometric area rug.
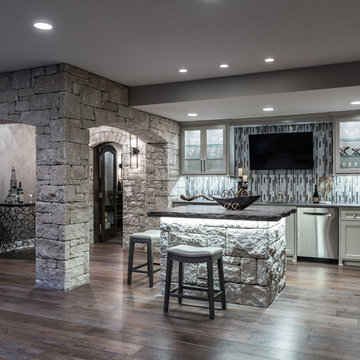
Mike Boatman
Inredning av en klassisk stor källare ovan mark, med grå väggar och mörkt trägolv
Inredning av en klassisk stor källare ovan mark, med grå väggar och mörkt trägolv

Exempel på en stor rustik källare ovan mark, med en bred öppen spis, en spiselkrans i sten, beige väggar, mörkt trägolv och brunt golv
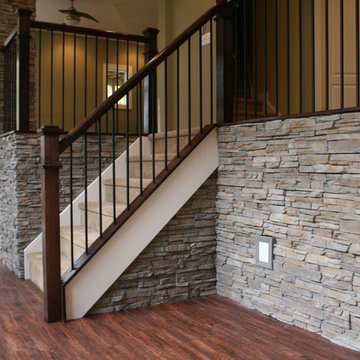
Exempel på en klassisk källare ovan mark, med gröna väggar, mörkt trägolv, en standard öppen spis och en spiselkrans i sten
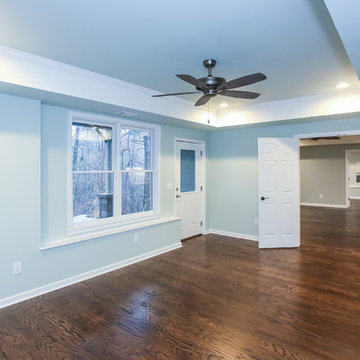
Finished basement remodel
Inredning av en modern stor källare ovan mark, med grå väggar, mörkt trägolv och brunt golv
Inredning av en modern stor källare ovan mark, med grå väggar, mörkt trägolv och brunt golv
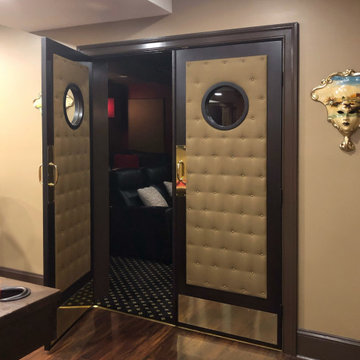
Theater Entrance Doors: Custom doors with porthole window built in our in-house cabinet shop. Doors have acoustical fabric panels on the inside and outside surfaces.
Our client wanted to finish the basement of his home where he and his wife could enjoy the company of friends and family and spend time at a beautiful fully stocked bar and wine cellar, play billiards or card games, or watch a movie in the home theater. The cabinets, wine cellar racks, banquette, barnwood reclaimed columns, and home theater cabinetry were designed and built in our in-house custom cabinet shop. Our company also supplied and installed the home theater equipment.
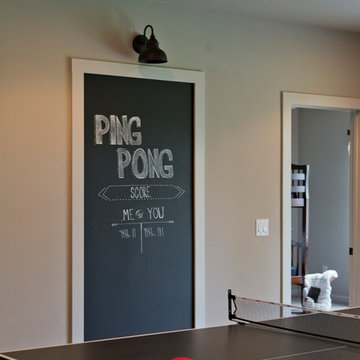
Idéer för en stor rustik källare ovan mark, med beige väggar, mörkt trägolv och brunt golv
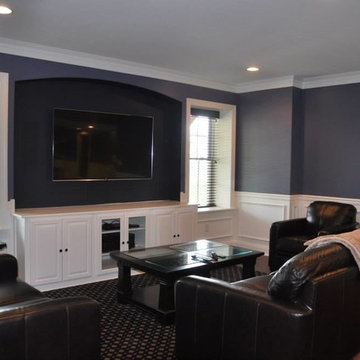
Idéer för en stor klassisk källare ovan mark, med blå väggar, mörkt trägolv och brunt golv
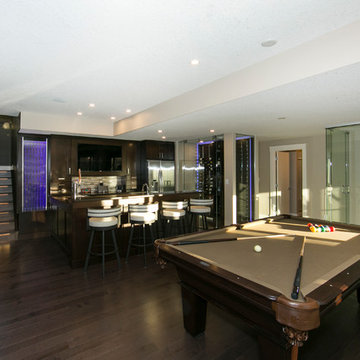
Modern inredning av en stor källare ovan mark, med beige väggar och mörkt trägolv
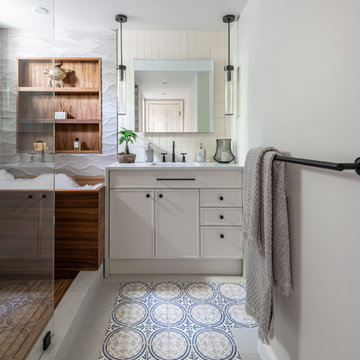
This basement was completely stripped out and renovated to a very high standard, a real getaway for the homeowner or guests. Design by Sarah Kahn at Jennifer Gilmer Kitchen & Bath, photography by Keith Miller at Keiana Photograpy, staging by Tiziana De Macceis from Keiana Photography.
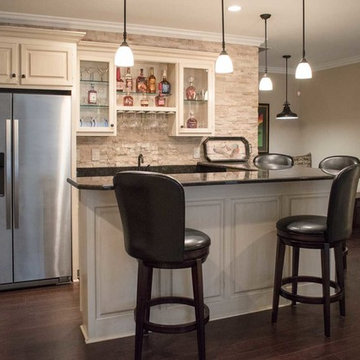
Basement Bar
The homeowners wanted the back of their Basement Bar to stand out and had even painted the wall an accent color. Adding the ledge stone was the perfect solution. It adds some much wonderful texture to the space. We also added cushions to their banquette area which makes that wonderful nook so inviting!
839 foton på källare ovan mark, med mörkt trägolv
9