3 855 foton på källare ovan mark
Sortera efter:
Budget
Sortera efter:Populärt i dag
21 - 40 av 3 855 foton
Artikel 1 av 3

Brad Montgomery tym Homes
Foto på en mycket stor vintage källare ovan mark, med ett spelrum, grå väggar, mellanmörkt trägolv, en standard öppen spis, en spiselkrans i tegelsten och grått golv
Foto på en mycket stor vintage källare ovan mark, med ett spelrum, grå väggar, mellanmörkt trägolv, en standard öppen spis, en spiselkrans i tegelsten och grått golv
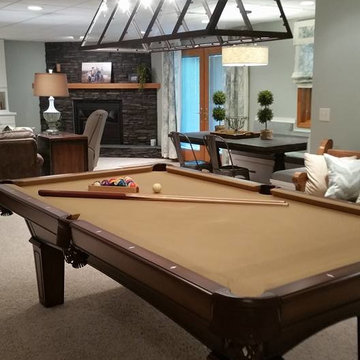
Inspiration för en stor lantlig källare ovan mark, med blå väggar, heltäckningsmatta, en standard öppen spis och en spiselkrans i sten

Idéer för att renovera en mellanstor funkis källare ovan mark, med vita väggar, heltäckningsmatta, en standard öppen spis, en spiselkrans i sten och beiget golv
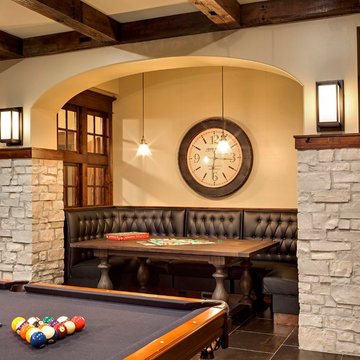
Jon Huelskamp Landmark
Exempel på en stor klassisk källare ovan mark, med beige väggar, klinkergolv i porslin, en standard öppen spis och brunt golv
Exempel på en stor klassisk källare ovan mark, med beige väggar, klinkergolv i porslin, en standard öppen spis och brunt golv
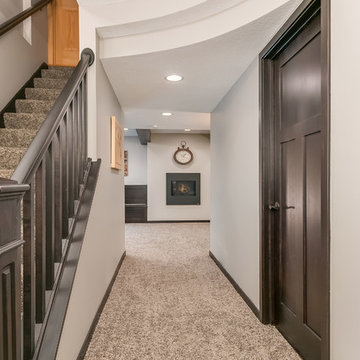
©Finished Basement Company
Foto på en stor vintage källare ovan mark, med heltäckningsmatta, grå väggar, en bred öppen spis, en spiselkrans i metall och beiget golv
Foto på en stor vintage källare ovan mark, med heltäckningsmatta, grå väggar, en bred öppen spis, en spiselkrans i metall och beiget golv
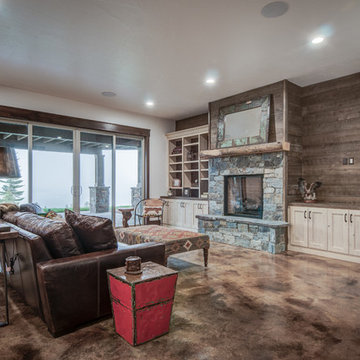
Arne Loren
Exempel på en mellanstor rustik källare ovan mark, med vita väggar, betonggolv, en standard öppen spis och en spiselkrans i sten
Exempel på en mellanstor rustik källare ovan mark, med vita väggar, betonggolv, en standard öppen spis och en spiselkrans i sten
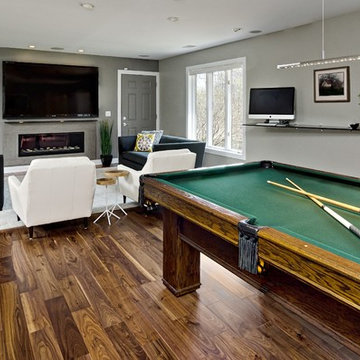
Photography: Mark Ehlen
Inspiration för en stor funkis källare ovan mark, med grå väggar, mörkt trägolv, en bred öppen spis och en spiselkrans i trä
Inspiration för en stor funkis källare ovan mark, med grå väggar, mörkt trägolv, en bred öppen spis och en spiselkrans i trä
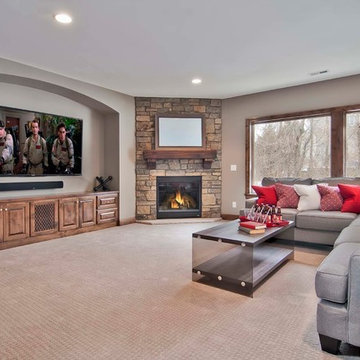
Huge lower level family room with expansive windows for lighting & built in cabinetry and fireplace. A great place for family and friends! - Creek Hill Custom Homes MN

Douglas VanderHorn Architects
From grand estates, to exquisite country homes, to whole house renovations, the quality and attention to detail of a "Significant Homes" custom home is immediately apparent. Full time on-site supervision, a dedicated office staff and hand picked professional craftsmen are the team that take you from groundbreaking to occupancy. Every "Significant Homes" project represents 45 years of luxury homebuilding experience, and a commitment to quality widely recognized by architects, the press and, most of all....thoroughly satisfied homeowners. Our projects have been published in Architectural Digest 6 times along with many other publications and books. Though the lion share of our work has been in Fairfield and Westchester counties, we have built homes in Palm Beach, Aspen, Maine, Nantucket and Long Island.

This full basement renovation included adding a mudroom area, media room, a bedroom, a full bathroom, a game room, a kitchen, a gym and a beautiful custom wine cellar. Our clients are a family that is growing, and with a new baby, they wanted a comfortable place for family to stay when they visited, as well as space to spend time themselves. They also wanted an area that was easy to access from the pool for entertaining, grabbing snacks and using a new full pool bath.We never treat a basement as a second-class area of the house. Wood beams, customized details, moldings, built-ins, beadboard and wainscoting give the lower level main-floor style. There’s just as much custom millwork as you’d see in the formal spaces upstairs. We’re especially proud of the wine cellar, the media built-ins, the customized details on the island, the custom cubbies in the mudroom and the relaxing flow throughout the entire space.

Inredning av en modern stor källare ovan mark, med en hemmabar, svarta väggar, vinylgolv, en standard öppen spis, en spiselkrans i tegelsten och brunt golv
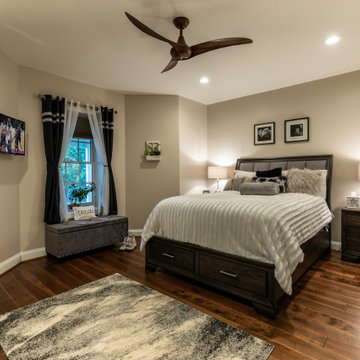
This older couple residing in a golf course community wanted to expand their living space and finish up their unfinished basement for entertainment purposes and more.
Their wish list included: exercise room, full scale movie theater, fireplace area, guest bedroom, full size master bath suite style, full bar area, entertainment and pool table area, and tray ceiling.
After major concrete breaking and running ground plumbing, we used a dead corner of basement near staircase to tuck in bar area.
A dual entrance bathroom from guest bedroom and main entertainment area was placed on far wall to create a large uninterrupted main floor area. A custom barn door for closet gives extra floor space to guest bedroom.
New movie theater room with multi-level seating, sound panel walls, two rows of recliner seating, 120-inch screen, state of art A/V system, custom pattern carpeting, surround sound & in-speakers, custom molding and trim with fluted columns, custom mahogany theater doors.
The bar area includes copper panel ceiling and rope lighting inside tray area, wrapped around cherry cabinets and dark granite top, plenty of stools and decorated with glass backsplash and listed glass cabinets.
The main seating area includes a linear fireplace, covered with floor to ceiling ledger stone and an embedded television above it.
The new exercise room with two French doors, full mirror walls, a couple storage closets, and rubber floors provide a fully equipped home gym.
The unused space under staircase now includes a hidden bookcase for storage and A/V equipment.
New bathroom includes fully equipped body sprays, large corner shower, double vanities, and lots of other amenities.
Carefully selected trim work, crown molding, tray ceiling, wainscoting, wide plank engineered flooring, matching stairs, and railing, makes this basement remodel the jewel of this community.
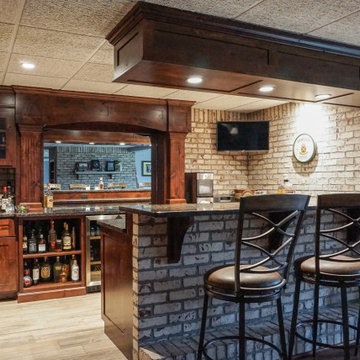
Idéer för små rustika källare ovan mark, med en hemmabar, vita väggar, ljust trägolv, en dubbelsidig öppen spis, en spiselkrans i tegelsten och grått golv
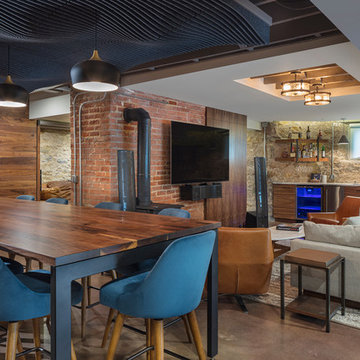
Bob Greenspan Photography
Inredning av en rustik mellanstor källare ovan mark, med betonggolv, en öppen vedspis och brunt golv
Inredning av en rustik mellanstor källare ovan mark, med betonggolv, en öppen vedspis och brunt golv
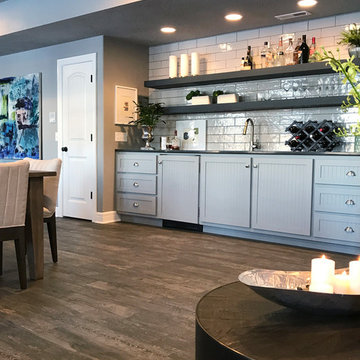
Foto på en mellanstor vintage källare ovan mark, med grå väggar, klinkergolv i porslin, en standard öppen spis och en spiselkrans i sten

This new basement finish is a home owners dream for entertaining! Features include: an amazing bar with black cabinetry with brushed brass hardware, rustic barn wood herringbone ceiling detail and beams, sliding barn door, plank flooring, shiplap walls, chalkboard wall with an integrated drink ledge, 2 sided fireplace with stacked stone and TV niche, and a stellar bathroom!
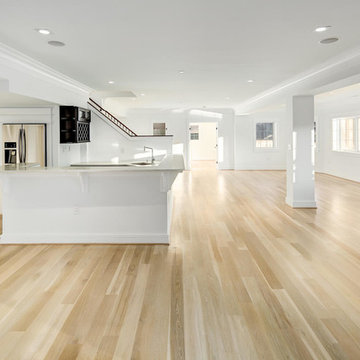
Inspiration för stora moderna källare ovan mark, med vita väggar, ljust trägolv, en bred öppen spis, en spiselkrans i sten och beiget golv
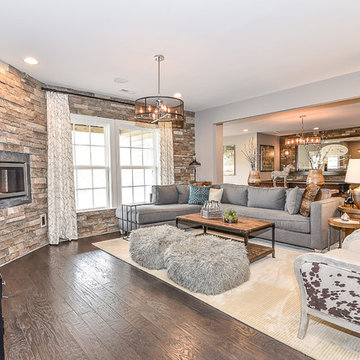
Idéer för att renovera en mellanstor vintage källare ovan mark, med grå väggar, mörkt trägolv, en bred öppen spis och en spiselkrans i trä
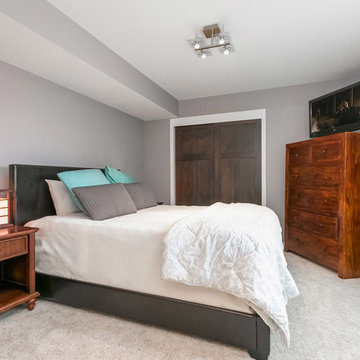
This bedroom basement focuses on clean grey lines. ©Finished Basement Company
Inredning av en klassisk stor källare ovan mark, med grå väggar, heltäckningsmatta, en öppen hörnspis, en spiselkrans i trä och beiget golv
Inredning av en klassisk stor källare ovan mark, med grå väggar, heltäckningsmatta, en öppen hörnspis, en spiselkrans i trä och beiget golv
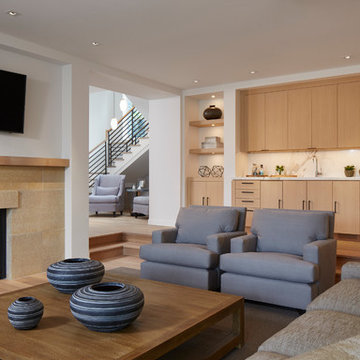
Builder: John Kraemer & Sons | Developer: KGA Lifestyle | Design: Charlie & Co. Design | Furnishings: Martha O'Hara Interiors | Landscaping: TOPO | Photography: Corey Gaffer
3 855 foton på källare ovan mark
2