140 foton på källare ovan mark
Sortera efter:
Budget
Sortera efter:Populärt i dag
81 - 100 av 140 foton
Artikel 1 av 3
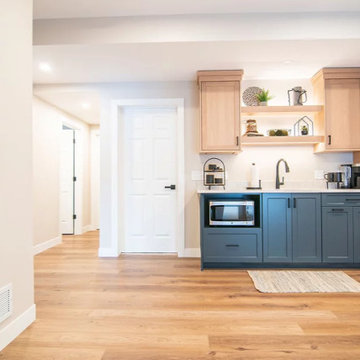
A blank slate and open minds are a perfect recipe for creative design ideas. The homeowner's brother is a custom cabinet maker who brought our ideas to life and then Landmark Remodeling installed them and facilitated the rest of our vision. We had a lot of wants and wishes, and were to successfully do them all, including a gym, fireplace, hidden kid's room, hobby closet, and designer touches.
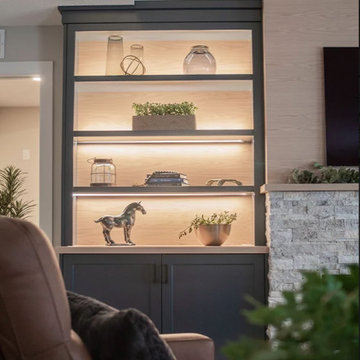
A blank slate and open minds are a perfect recipe for creative design ideas. The homeowner's brother is a custom cabinet maker who brought our ideas to life and then Landmark Remodeling installed them and facilitated the rest of our vision. We had a lot of wants and wishes, and were to successfully do them all, including a gym, fireplace, hidden kid's room, hobby closet, and designer touches.
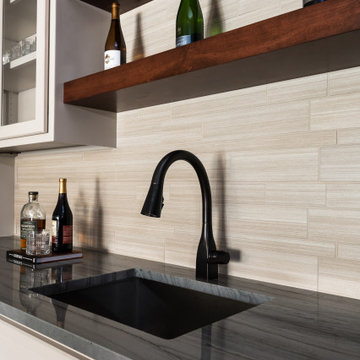
Our Clients were ready for a complete overhaul of their existing finished basement. The existing layout did not work for their family and the finishes were old and dated. We started with the fireplace as we wanted it to be a focal point. The interlaced natural stone almost has a geometric texture to it. It brings in both the natural elements the clients love and also a much more modern feel. We changed out the old wood burning fireplace to gas and our cabinet maker created a custom maple mantel and open shelving. We balanced the asymmetry with a tv cabinet using the same maple wood for the top.
The bar was also a feature we wanted to highlight- it was previously in an inconvenient spot so we moved it. We created a recessed area for it to sit so that it didn't intrude into the space around the pool table. The countertop is a beautiful natural quartzite that ties all of the finishes together. The porcelain strip backsplash adds a simple, but modern feel and we tied in the maple by adding open shelving. We created a custom bar table using a matching wood top with plenty of seating for friends and family to gather.
We kept the bathroom layout the same, but updated all of the finishes. We wanted it to be an extension of the main basement space. The shower tile is a 12 x 24 porcelain that matches the tile at the bar and the fireplace hearth. We used the same quartzite from the bar for the vanity top.
Overall, we achieved a warm and cozy, yet modern space for the family to enjoy together and when entertaining family and friends.

Full home rebuild in Potomac, MD
Exempel på en mycket stor klassisk källare ovan mark, med en hemmabar, grå väggar, ljust trägolv, en standard öppen spis och grått golv
Exempel på en mycket stor klassisk källare ovan mark, med en hemmabar, grå väggar, ljust trägolv, en standard öppen spis och grått golv
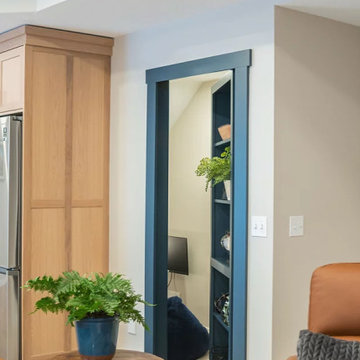
A blank slate and open minds are a perfect recipe for creative design ideas. The homeowner's brother is a custom cabinet maker who brought our ideas to life and then Landmark Remodeling installed them and facilitated the rest of our vision. We had a lot of wants and wishes, and were to successfully do them all, including a gym, fireplace, hidden kid's room, hobby closet, and designer touches.
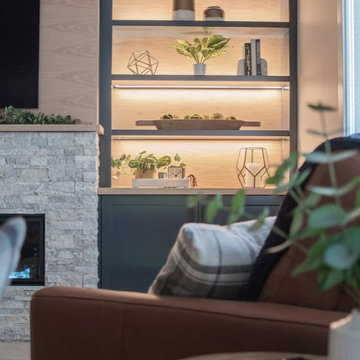
A blank slate and open minds are a perfect recipe for creative design ideas. The homeowner's brother is a custom cabinet maker who brought our ideas to life and then Landmark Remodeling installed them and facilitated the rest of our vision. We had a lot of wants and wishes, and were to successfully do them all, including a gym, fireplace, hidden kid's room, hobby closet, and designer touches.
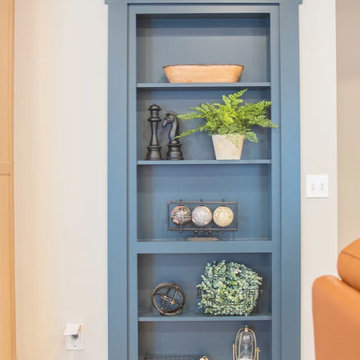
A blank slate and open minds are a perfect recipe for creative design ideas. The homeowner's brother is a custom cabinet maker who brought our ideas to life and then Landmark Remodeling installed them and facilitated the rest of our vision. We had a lot of wants and wishes, and were to successfully do them all, including a gym, fireplace, hidden kid's room, hobby closet, and designer touches.
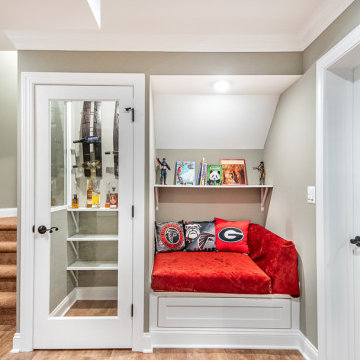
Great under the stairs space idea
Idéer för en mellanstor klassisk källare ovan mark, med grå väggar, vinylgolv, en hängande öppen spis och brunt golv
Idéer för en mellanstor klassisk källare ovan mark, med grå väggar, vinylgolv, en hängande öppen spis och brunt golv
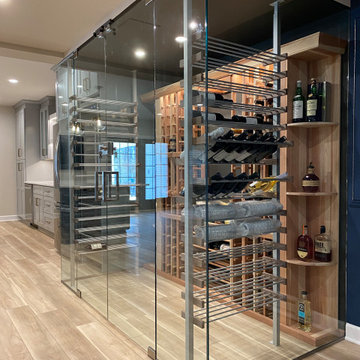
basement remodel, wine cellar
Bild på en stor funkis källare ovan mark, med ett spelrum, beige väggar, vinylgolv, en hängande öppen spis och flerfärgat golv
Bild på en stor funkis källare ovan mark, med ett spelrum, beige väggar, vinylgolv, en hängande öppen spis och flerfärgat golv
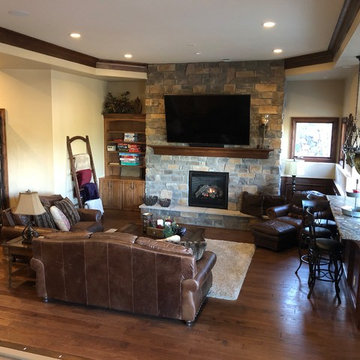
Bild på en stor vintage källare ovan mark, med beige väggar, mörkt trägolv, en standard öppen spis och brunt golv
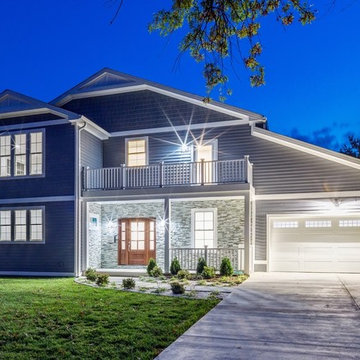
Full home rebuild in Potomac, MD
Klassisk inredning av en mycket stor källare ovan mark, med en hemmabar, grå väggar, ljust trägolv, en standard öppen spis och grått golv
Klassisk inredning av en mycket stor källare ovan mark, med en hemmabar, grå väggar, ljust trägolv, en standard öppen spis och grått golv
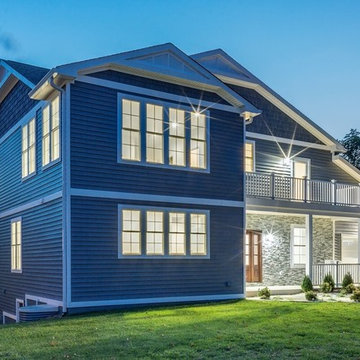
Full home rebuild in Potomac, MD
Bild på en mycket stor vintage källare ovan mark, med en hemmabar, grå väggar, ljust trägolv, en standard öppen spis och grått golv
Bild på en mycket stor vintage källare ovan mark, med en hemmabar, grå väggar, ljust trägolv, en standard öppen spis och grått golv
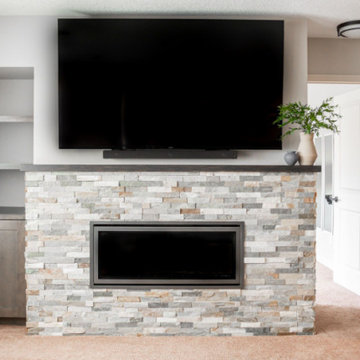
Bild på en stor vintage källare ovan mark, med en hemmabar, beige väggar, heltäckningsmatta, en standard öppen spis och beiget golv
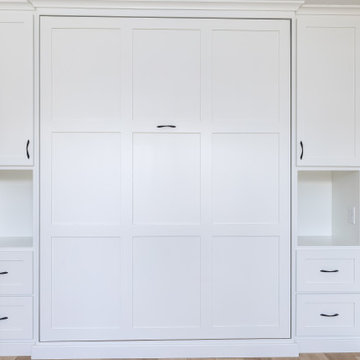
These clients wanted to renovate their basement but knew they wanted to manage the project themselves and were in it for the long haul. While it took longer than anticipated they were super happy with the warm and inviting design with added guest room, bar, and large entertainment space to host family game nights.
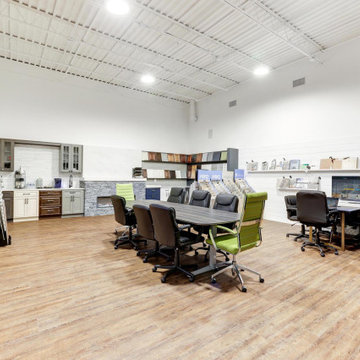
New Showroom and office spaces for BasementRemodeling.com
Idéer för en mycket stor modern källare ovan mark, med en hemmabar, vita väggar, vinylgolv, en standard öppen spis och flerfärgat golv
Idéer för en mycket stor modern källare ovan mark, med en hemmabar, vita väggar, vinylgolv, en standard öppen spis och flerfärgat golv
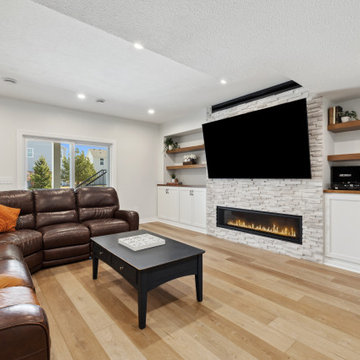
These clients wanted to renovate their basement but knew they wanted to manage the project themselves and were in it for the long haul. While it took longer than anticipated they were super happy with the warm and inviting design with added guest room, bar, and large entertainment space to host family game nights.
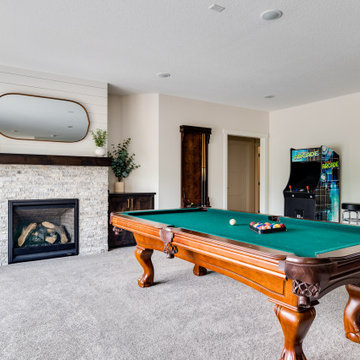
A cozy but slightly masculine basement space with a fireplace and entertainment center. While still having a fun design with arcade games, pool, and record player.
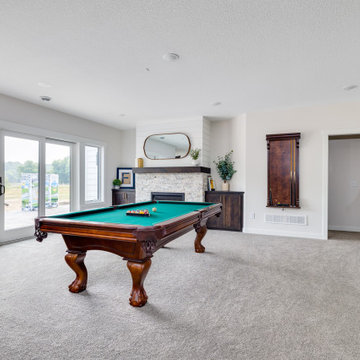
A cozy but slightly masculine basement space with a fireplace and entertainment center. While still having a fun design with arcade games, pool, and record player.
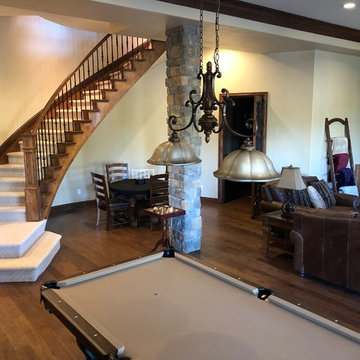
Bild på en stor vintage källare ovan mark, med ett spelrum, beige väggar, mörkt trägolv, en standard öppen spis och brunt golv
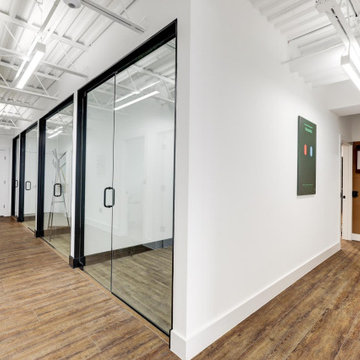
New Showroom and office spaces for BasementRemodeling.com
Inspiration för en mycket stor funkis källare ovan mark, med en hemmabar, vita väggar, vinylgolv, en standard öppen spis och flerfärgat golv
Inspiration för en mycket stor funkis källare ovan mark, med en hemmabar, vita väggar, vinylgolv, en standard öppen spis och flerfärgat golv
140 foton på källare ovan mark
5