39 foton på källare
Sortera efter:
Budget
Sortera efter:Populärt i dag
21 - 39 av 39 foton
Artikel 1 av 2
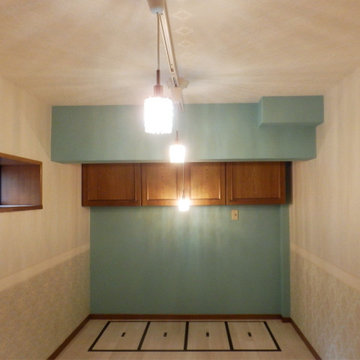
地下で、物置のようになっていた部屋は、趣味の小物のお教室にしたいということで、大好きなターコイズのアクセントクロスとボーダーでエレガントな空間に。
ご自身で見つけてこられたクリスタルのペンダントのために、後付けのダクトレールも導入しました。
Inredning av en medelhavsstil liten källare utan ingång, med blå väggar, plywoodgolv och beiget golv
Inredning av en medelhavsstil liten källare utan ingång, med blå väggar, plywoodgolv och beiget golv
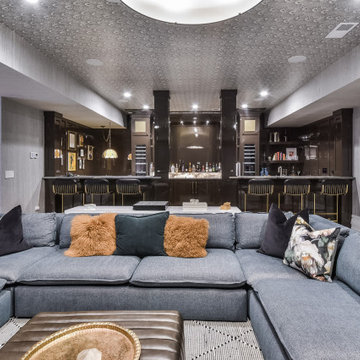
Basement bar but make it brown ?
We love a good at-home bar, especially one that makes a bold statement, and this high gloss brown basement bar does just that.
Whether you’re entertaining friends and family or hosting a movie night, this is the perfect place to relax and unwind.
Paint Color: Cracked Pepper SW9580 by Sherwin Williams
Builder: @charlestonbuilding
Designers: @rebeccaallen10 @nmweiland
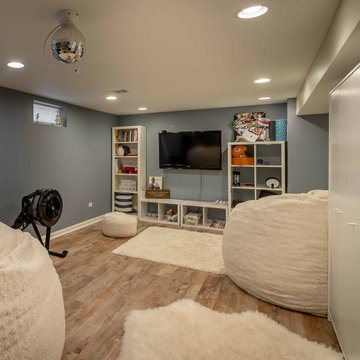
Eklektisk inredning av en mellanstor källare utan fönster, med grå väggar, laminatgolv och brunt golv

Idéer för mellanstora eklektiska källare utan fönster, med grå väggar, laminatgolv och brunt golv
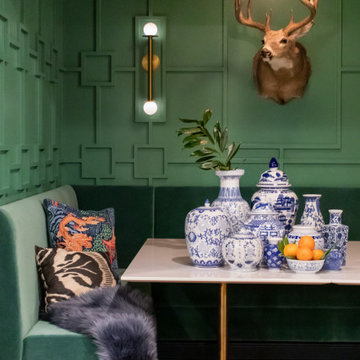
With a custom upholstered banquette in a rich green fabric surrounded by geometric trellis pattern millwork, this spot is perfect for gathering with family or friends. Lights by Circa Lighting add sophistication and family heirloom taxidermy adds interest. #basement
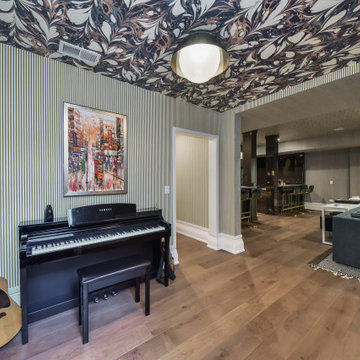
Idéer för en stor källare utan fönster, med flerfärgade väggar och ljust trägolv

The homeowners wanted a comfortable family room and entertaining space to highlight their collection of Western art and collectibles from their travels. The large family room is centered around the brick fireplace with simple wood mantel, and has an open and adjacent bar and eating area. The sliding barn doors hide the large storage area, while their small office area also displays their many collectibles. A full bath, utility room, train room, and storage area are just outside of view.
Photography by the homeowner.
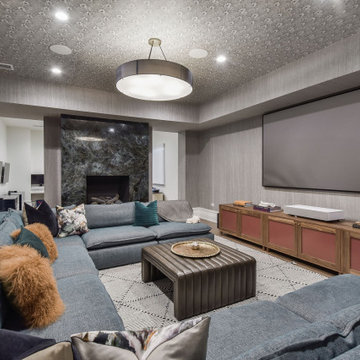
Idéer för att renovera en stor eklektisk källare utan fönster, med grå väggar, ljust trägolv, en standard öppen spis och en spiselkrans i sten
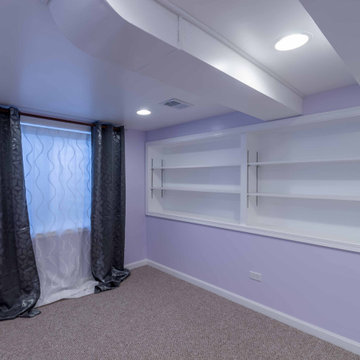
Idéer för mellanstora vintage källare utan fönster, med vita väggar, heltäckningsmatta och grått golv
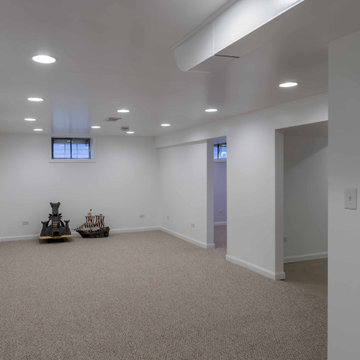
Bild på en mellanstor vintage källare utan fönster, med vita väggar, heltäckningsmatta och grått golv
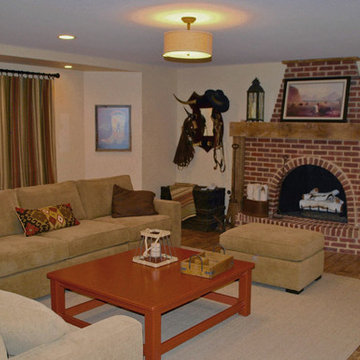
The homeowners wanted a comfortable family room and entertaining space to highlight their collection of Western art and collectibles from their travels. The large family room is centered around the brick fireplace with simple wood mantel, and has an open and adjacent bar and eating area. The sliding barn doors hide the large storage area, while their small office area also displays their many collectibles. A full bath, utility room, train room, and storage area are just outside of view.
Photography by the homeowner.
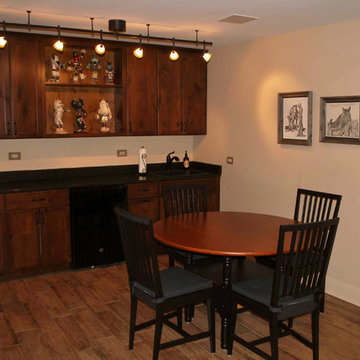
The homeowners wanted a comfortable family room and entertaining space to highlight their collection of Western art and collectibles from their travels. The large family room is centered around the brick fireplace with simple wood mantel, and has an open and adjacent bar and eating area. The sliding barn doors hide the large storage area, while their small office area also displays their many collectibles. A full bath, utility room, train room, and storage area are just outside of view.
Photography by the homeowner.
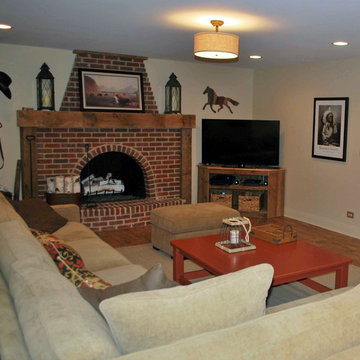
The homeowners wanted a comfortable family room and entertaining space to highlight their collection of Western art and collectibles from their travels. The large family room is centered around the brick fireplace with simple wood mantel, and has an open and adjacent bar and eating area. The sliding barn doors hide the large storage area, while their small office area also displays their many collectibles. A full bath, utility room, train room, and storage area are just outside of view.
Photography by the homeowner.
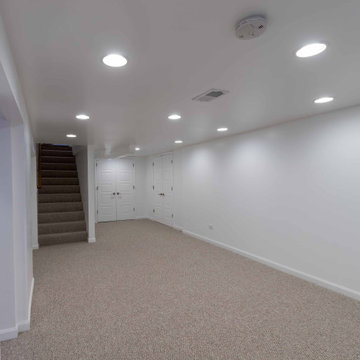
Inspiration för mellanstora klassiska källare utan fönster, med vita väggar, heltäckningsmatta och grått golv
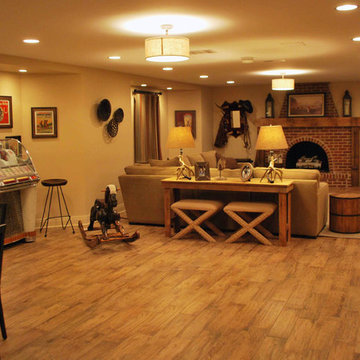
The homeowners wanted a comfortable family room and entertaining space to highlight their collection of Western art and collectibles from their travels. The large family room is centered around the brick fireplace with simple wood mantel, and has an open and adjacent bar and eating area. The sliding barn doors hide the large storage area, while their small office area also displays their many collectibles. A full bath, utility room, train room, and storage area are just outside of view.
Photography by the homeowner.

Foto på en stor funkis källare, med vita väggar, heltäckningsmatta, en dubbelsidig öppen spis, en spiselkrans i sten och beiget golv
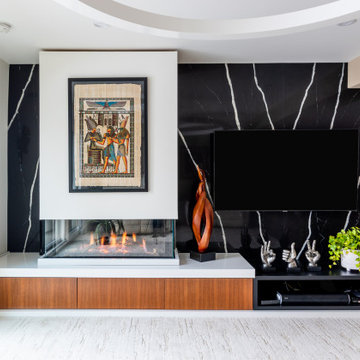
Idéer för stora funkis källare, med vita väggar, heltäckningsmatta, en dubbelsidig öppen spis, en spiselkrans i sten och beiget golv
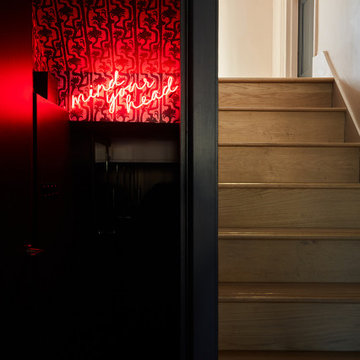
Inspiration för en eklektisk källare, med flerfärgade väggar, mellanmörkt trägolv och brunt golv
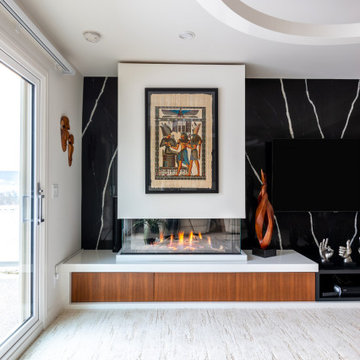
Idéer för en stor modern källare, med vita väggar, heltäckningsmatta, en dubbelsidig öppen spis, en spiselkrans i sten och beiget golv
39 foton på källare
2