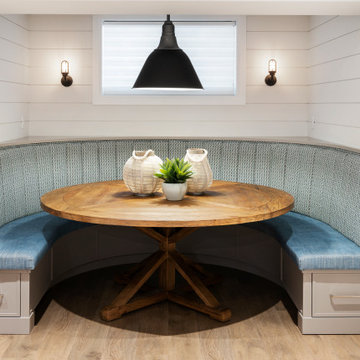105 foton på källare
Sortera efter:
Budget
Sortera efter:Populärt i dag
21 - 40 av 105 foton
Artikel 1 av 2
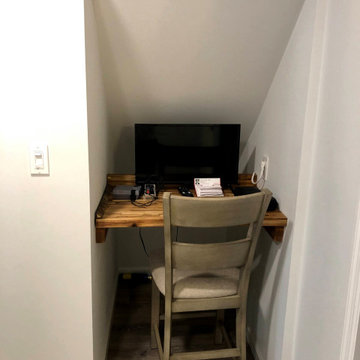
Bild på en mellanstor vintage källare utan fönster, med en hemmabar, laminatgolv, en hängande öppen spis och grått golv
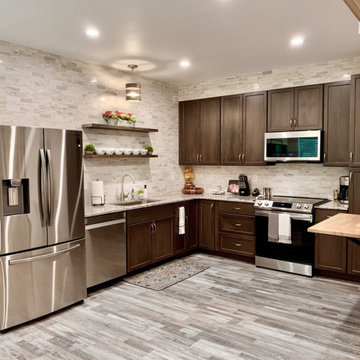
This was a full basement remodel. Large living room. Full kitchen, full bathroom, one bedroom, gym.
Inredning av en klassisk stor källare ovan mark, med vita väggar, vinylgolv, en standard öppen spis och grått golv
Inredning av en klassisk stor källare ovan mark, med vita väggar, vinylgolv, en standard öppen spis och grått golv
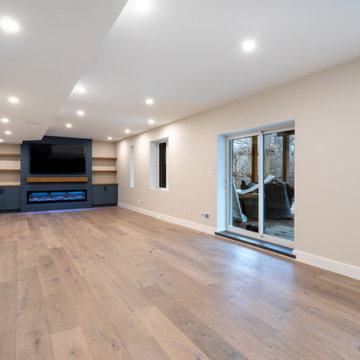
Inredning av en industriell stor källare ovan mark, med en hemmabar, grå väggar, ljust trägolv, en hängande öppen spis och brunt golv
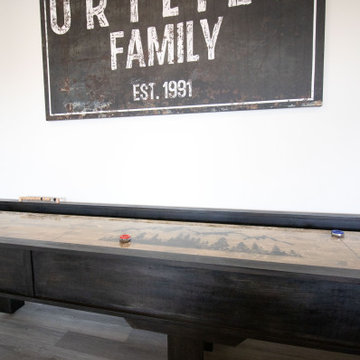
Bild på en funkis källare ovan mark, med ett spelrum, vita väggar och en bred öppen spis
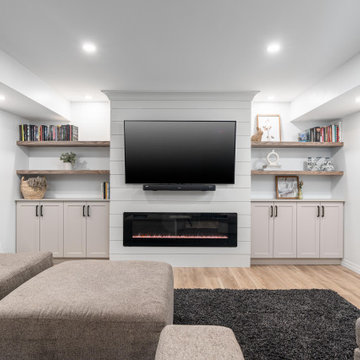
We tackled this basement from concrete floors and walls, transforming this space to be bright, cozy and practical. Our clients were absolutely thrilled and excited that their bungalow has a living space thats doubled!

This NEVER used basement space was a dumping ground for the "stuff of life". We were tasked with making it more inviting. How'd we do?
Inspiration för mellanstora klassiska källare utan ingång, med grå väggar, vinylgolv, en bred öppen spis och brunt golv
Inspiration för mellanstora klassiska källare utan ingång, med grå väggar, vinylgolv, en bred öppen spis och brunt golv
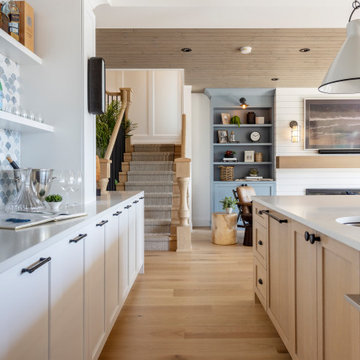
Flooring : Mirage Hardwood Floors | White Oak Hula Hoop Character Brushed | 7-3/4" wide planks | Sweet Memories Collection.
Maritim inredning av en källare ovan mark, med en hemmabar, ljust trägolv, en bred öppen spis och beiget golv
Maritim inredning av en källare ovan mark, med en hemmabar, ljust trägolv, en bred öppen spis och beiget golv
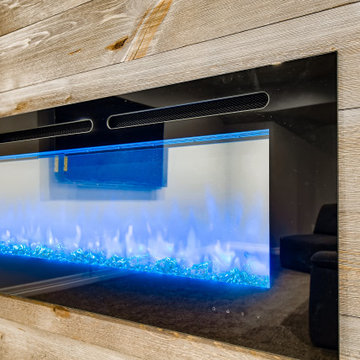
This beautiful linear fireplace is surrounded by brown wooden shiplap. The linear fireplace has blue flame and broken glass on the inside with a black metal border and a glass cover.
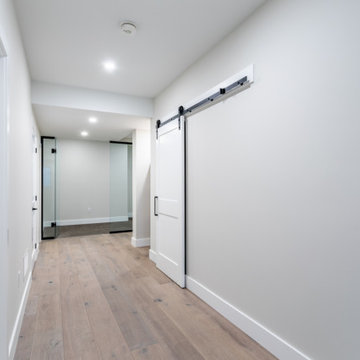
Inredning av en industriell stor källare ovan mark, med en hemmabar, grå väggar, ljust trägolv, en hängande öppen spis och brunt golv
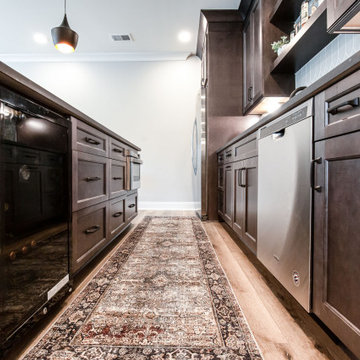
Inspiration för stora lantliga källare ovan mark, med ett spelrum, grå väggar, vinylgolv, en standard öppen spis och flerfärgat golv
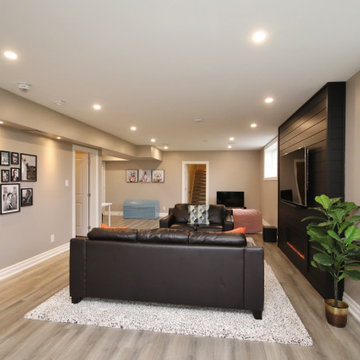
This was a fun project where we needed to take an unfinished basement and extend the look and feel of the main living area to an area typically not given much thought when being finished.
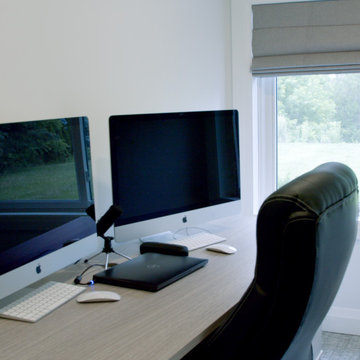
An established family with two growing children, the Meirs, wanted to design spaces that could give their children more independence within their home. Triforce, in collaboration with C9Design Inc., was commissioned to reimagine and transform their entire home.
A significant part of the renovation was the conversion of the attic space above the garage into a stunning independent apartment for their son. This new space was meticulously designed to include a custom three-piece bathroom and a walk-in closet, providing their son with a perfect balance of comfort and autonomy.
Meanwhile, their daughter was given a separate bedroom, complete with an ensuite bathroom and a private living area. This gave her a personal space tailored to her needs, fostering her independence while still maintaining the warmth and comfort of home.
In addition, a comprehensive basement renovation was undertaken. This included the addition of a stylish wet bar, a custom built-in fireplace wall, a bathroom, an office, and an extra bedroom. The basement became an entertainment hub, perfect for family gatherings and social events.
The crowning jewel of the renovation was the transformation of their family room into a spectacular great room with vaulted ceilings, injecting a sense of grandeur and openness into the home.
The Meir family were thrilled with the outcome. Their home had been transformed into a magazine-worthy showpiece, but more importantly, it had been thoughtfully redesigned to cater to their evolving family needs, providing a space of comfort, independence, and style.
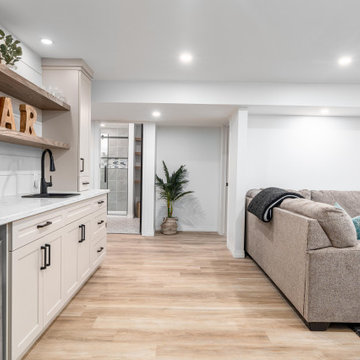
We tackled this basement from concrete floors and walls, transforming this space to be bright, cozy and practical. Our clients were absolutely thrilled and excited that their bungalow has a living space thats doubled!
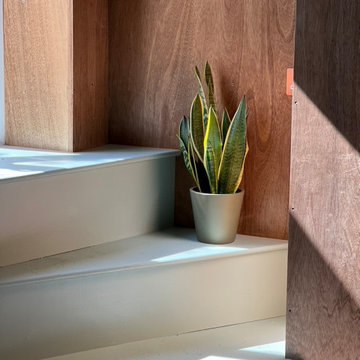
Conversion of a cellar into a habitable room.
Inredning av en liten källare, med ett spelrum, flerfärgade väggar, korkgolv och brunt golv
Inredning av en liten källare, med ett spelrum, flerfärgade väggar, korkgolv och brunt golv
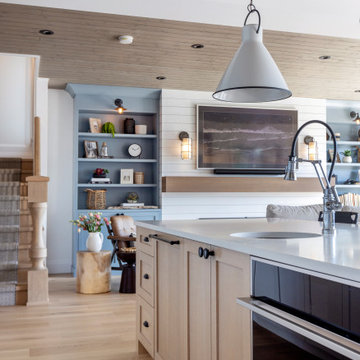
Flooring : Mirage Hardwood Floors | White Oak Hula Hoop Character Brushed | 7-3/4" wide planks | Sweet Memories Collection.
Inspiration för en maritim källare ovan mark, med en hemmabar, ljust trägolv, en bred öppen spis och beiget golv
Inspiration för en maritim källare ovan mark, med en hemmabar, ljust trägolv, en bred öppen spis och beiget golv
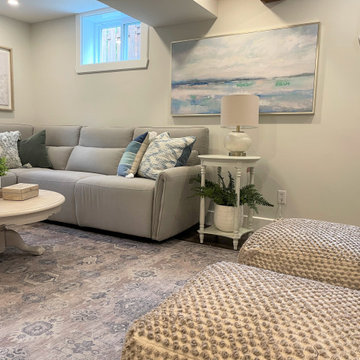
This NEVER used basement space was a dumping ground for the "stuff of life". We were tasked with making it more inviting. How'd we do?
Klassisk inredning av en mellanstor källare utan ingång, med grå väggar, vinylgolv, en bred öppen spis och brunt golv
Klassisk inredning av en mellanstor källare utan ingång, med grå väggar, vinylgolv, en bred öppen spis och brunt golv
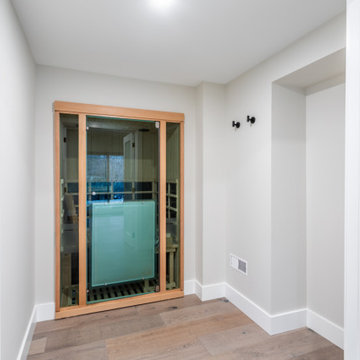
Idéer för att renovera en stor industriell källare ovan mark, med en hemmabar, grå väggar, ljust trägolv, en hängande öppen spis och brunt golv
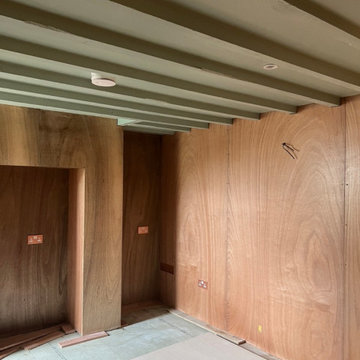
Conversion of a cellar into a habitable room. \
Before / during photo.
Inredning av en liten källare, med ett spelrum, flerfärgade väggar, korkgolv och brunt golv
Inredning av en liten källare, med ett spelrum, flerfärgade väggar, korkgolv och brunt golv
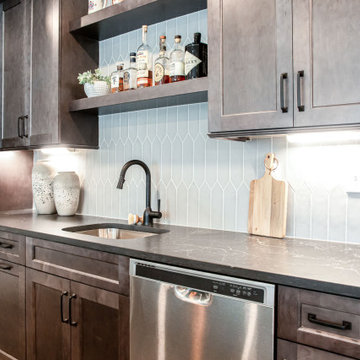
Inspiration för stora lantliga källare ovan mark, med ett spelrum, grå väggar, vinylgolv, en standard öppen spis och flerfärgat golv
105 foton på källare
2
