84 foton på källare
Sortera efter:
Budget
Sortera efter:Populärt i dag
1 - 20 av 84 foton
Artikel 1 av 3

This older couple residing in a golf course community wanted to expand their living space and finish up their unfinished basement for entertainment purposes and more.
Their wish list included: exercise room, full scale movie theater, fireplace area, guest bedroom, full size master bath suite style, full bar area, entertainment and pool table area, and tray ceiling.
After major concrete breaking and running ground plumbing, we used a dead corner of basement near staircase to tuck in bar area.
A dual entrance bathroom from guest bedroom and main entertainment area was placed on far wall to create a large uninterrupted main floor area. A custom barn door for closet gives extra floor space to guest bedroom.
New movie theater room with multi-level seating, sound panel walls, two rows of recliner seating, 120-inch screen, state of art A/V system, custom pattern carpeting, surround sound & in-speakers, custom molding and trim with fluted columns, custom mahogany theater doors.
The bar area includes copper panel ceiling and rope lighting inside tray area, wrapped around cherry cabinets and dark granite top, plenty of stools and decorated with glass backsplash and listed glass cabinets.
The main seating area includes a linear fireplace, covered with floor to ceiling ledger stone and an embedded television above it.
The new exercise room with two French doors, full mirror walls, a couple storage closets, and rubber floors provide a fully equipped home gym.
The unused space under staircase now includes a hidden bookcase for storage and A/V equipment.
New bathroom includes fully equipped body sprays, large corner shower, double vanities, and lots of other amenities.
Carefully selected trim work, crown molding, tray ceiling, wainscoting, wide plank engineered flooring, matching stairs, and railing, makes this basement remodel the jewel of this community.
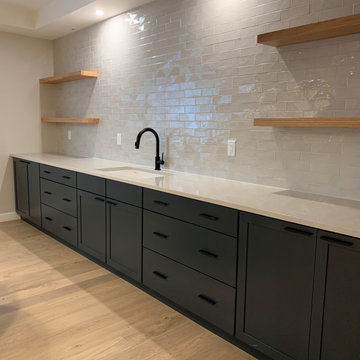
Kitchen Space in Basement
Skandinavisk inredning av en mellanstor källare utan fönster, med grå väggar, ljust trägolv och beiget golv
Skandinavisk inredning av en mellanstor källare utan fönster, med grå väggar, ljust trägolv och beiget golv

24'x24' clear span recroom with 9'-6" ceiling
Exempel på en stor modern källare utan ingång, med vita väggar, vinylgolv, en standard öppen spis, en spiselkrans i tegelsten och beiget golv
Exempel på en stor modern källare utan ingång, med vita väggar, vinylgolv, en standard öppen spis, en spiselkrans i tegelsten och beiget golv
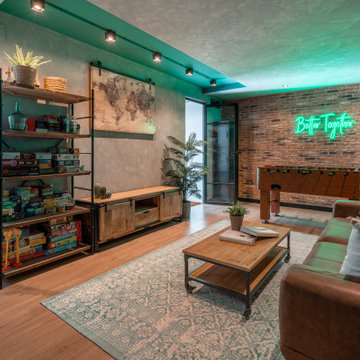
Inredning av en industriell liten källare utan fönster, med ett spelrum, grå väggar, laminatgolv och brunt golv
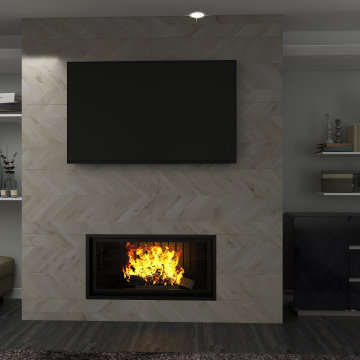
Modern inredning av en liten källare, med grå väggar, vinylgolv, en bred öppen spis, en spiselkrans i sten och svart golv

Liadesign
Exempel på en stor skandinavisk källare utan fönster, med flerfärgade väggar, ljust trägolv, en bred öppen spis och en spiselkrans i gips
Exempel på en stor skandinavisk källare utan fönster, med flerfärgade väggar, ljust trägolv, en bred öppen spis och en spiselkrans i gips
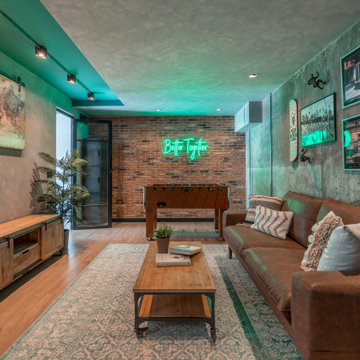
Exempel på en liten industriell källare utan fönster, med ett spelrum, grå väggar, laminatgolv och brunt golv
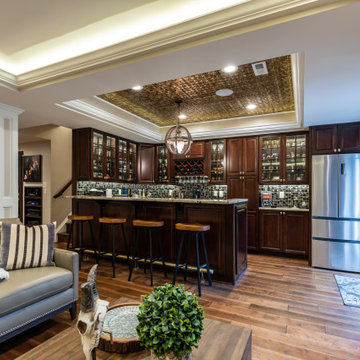
This older couple residing in a golf course community wanted to expand their living space and finish up their unfinished basement for entertainment purposes and more.
Their wish list included: exercise room, full scale movie theater, fireplace area, guest bedroom, full size master bath suite style, full bar area, entertainment and pool table area, and tray ceiling.
After major concrete breaking and running ground plumbing, we used a dead corner of basement near staircase to tuck in bar area.
A dual entrance bathroom from guest bedroom and main entertainment area was placed on far wall to create a large uninterrupted main floor area. A custom barn door for closet gives extra floor space to guest bedroom.
New movie theater room with multi-level seating, sound panel walls, two rows of recliner seating, 120-inch screen, state of art A/V system, custom pattern carpeting, surround sound & in-speakers, custom molding and trim with fluted columns, custom mahogany theater doors.
The bar area includes copper panel ceiling and rope lighting inside tray area, wrapped around cherry cabinets and dark granite top, plenty of stools and decorated with glass backsplash and listed glass cabinets.
The main seating area includes a linear fireplace, covered with floor to ceiling ledger stone and an embedded television above it.
The new exercise room with two French doors, full mirror walls, a couple storage closets, and rubber floors provide a fully equipped home gym.
The unused space under staircase now includes a hidden bookcase for storage and A/V equipment.
New bathroom includes fully equipped body sprays, large corner shower, double vanities, and lots of other amenities.
Carefully selected trim work, crown molding, tray ceiling, wainscoting, wide plank engineered flooring, matching stairs, and railing, makes this basement remodel the jewel of this community.
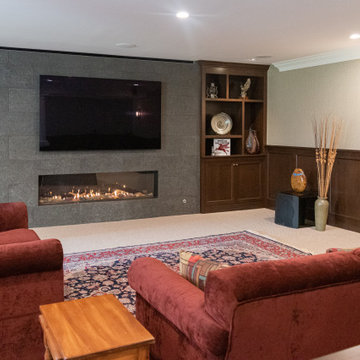
Exempel på en mycket stor klassisk källare ovan mark, med en hemmabar, beige väggar, heltäckningsmatta, en standard öppen spis, en spiselkrans i trä och beiget golv
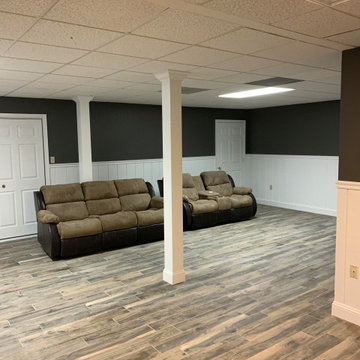
It feels like a totally different room!
Bild på en stor funkis källare utan fönster, med grå väggar, klinkergolv i keramik och brunt golv
Bild på en stor funkis källare utan fönster, med grå väggar, klinkergolv i keramik och brunt golv
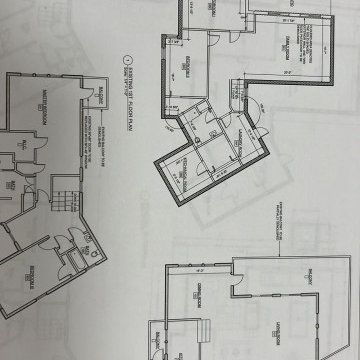
Two-story Addition Project
Basement Extention
Screen Porch
Cantina and Mexican Style Tiling
Inredning av en amerikansk mellanstor källare utan ingång, med svarta väggar, vinylgolv, en standard öppen spis, en spiselkrans i betong och grått golv
Inredning av en amerikansk mellanstor källare utan ingång, med svarta väggar, vinylgolv, en standard öppen spis, en spiselkrans i betong och grått golv
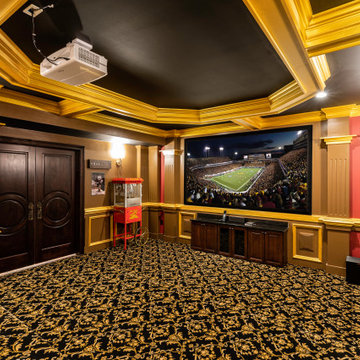
This older couple residing in a golf course community wanted to expand their living space and finish up their unfinished basement for entertainment purposes and more.
Their wish list included: exercise room, full scale movie theater, fireplace area, guest bedroom, full size master bath suite style, full bar area, entertainment and pool table area, and tray ceiling.
After major concrete breaking and running ground plumbing, we used a dead corner of basement near staircase to tuck in bar area.
A dual entrance bathroom from guest bedroom and main entertainment area was placed on far wall to create a large uninterrupted main floor area. A custom barn door for closet gives extra floor space to guest bedroom.
New movie theater room with multi-level seating, sound panel walls, two rows of recliner seating, 120-inch screen, state of art A/V system, custom pattern carpeting, surround sound & in-speakers, custom molding and trim with fluted columns, custom mahogany theater doors.
The bar area includes copper panel ceiling and rope lighting inside tray area, wrapped around cherry cabinets and dark granite top, plenty of stools and decorated with glass backsplash and listed glass cabinets.
The main seating area includes a linear fireplace, covered with floor to ceiling ledger stone and an embedded television above it.
The new exercise room with two French doors, full mirror walls, a couple storage closets, and rubber floors provide a fully equipped home gym.
The unused space under staircase now includes a hidden bookcase for storage and A/V equipment.
New bathroom includes fully equipped body sprays, large corner shower, double vanities, and lots of other amenities.
Carefully selected trim work, crown molding, tray ceiling, wainscoting, wide plank engineered flooring, matching stairs, and railing, makes this basement remodel the jewel of this community.
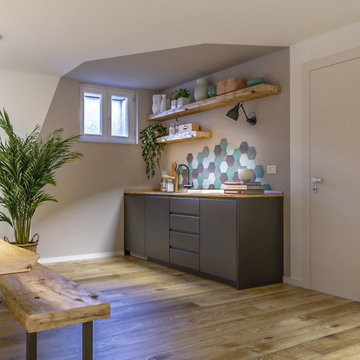
Liadesign
Inspiration för stora moderna källare utan fönster, med en hemmabar, flerfärgade väggar, klinkergolv i porslin, en öppen vedspis och en spiselkrans i metall
Inspiration för stora moderna källare utan fönster, med en hemmabar, flerfärgade väggar, klinkergolv i porslin, en öppen vedspis och en spiselkrans i metall
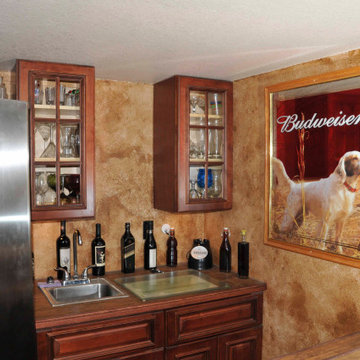
Old English Pub used for small family personal entertainment
Idéer för att renovera en liten källare utan fönster, med flerfärgade väggar, heltäckningsmatta och beiget golv
Idéer för att renovera en liten källare utan fönster, med flerfärgade väggar, heltäckningsmatta och beiget golv
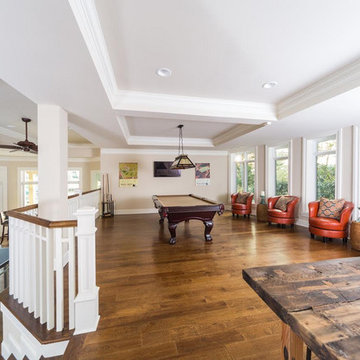
Making a space for teenage kids (and friends) to hang out, but still be used for adults (and friends) was the order of the day. Providing comfy socializing areas, yet keeping room for billiards, table tennis and darts was no easy task.
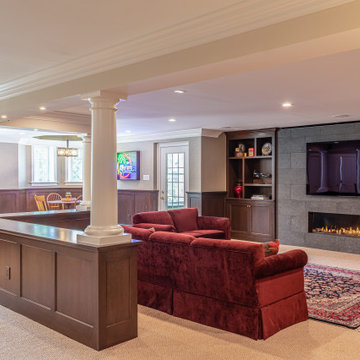
Idéer för mycket stora vintage källare ovan mark, med en hemmabar, beige väggar, heltäckningsmatta, en standard öppen spis, en spiselkrans i trä och beiget golv
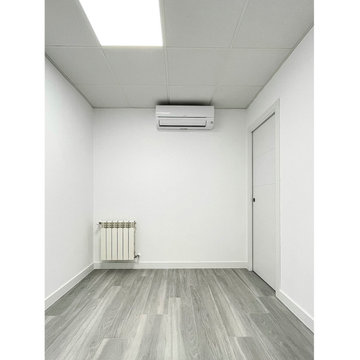
Sala de reuniones
Foto på en mellanstor funkis källare ovan mark, med vita väggar, ljust trägolv och grått golv
Foto på en mellanstor funkis källare ovan mark, med vita väggar, ljust trägolv och grått golv
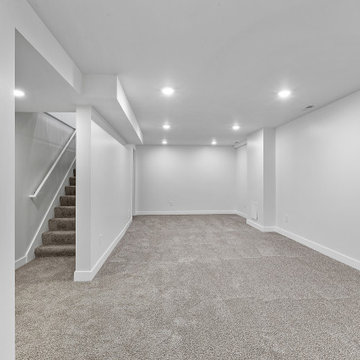
Inspiration för en stor vintage källare utan fönster, med ett spelrum, vita väggar, heltäckningsmatta och grått golv
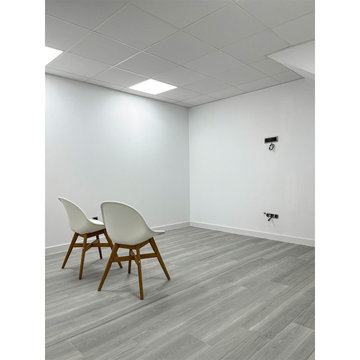
Sala de reuniones
Bild på en mellanstor funkis källare ovan mark, med vita väggar, ljust trägolv och grått golv
Bild på en mellanstor funkis källare ovan mark, med vita väggar, ljust trägolv och grått golv
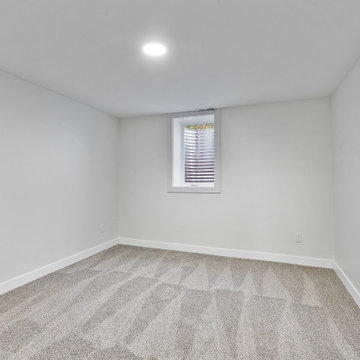
Idéer för att renovera en stor vintage källare utan fönster, med ett spelrum, vita väggar, heltäckningsmatta och grått golv
84 foton på källare
1